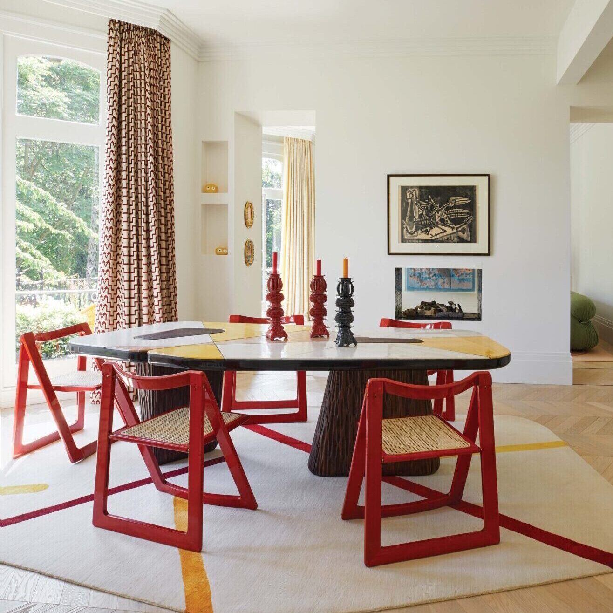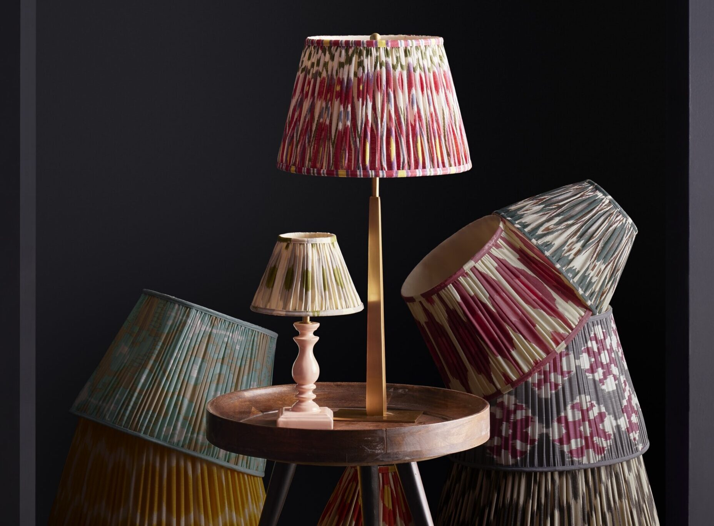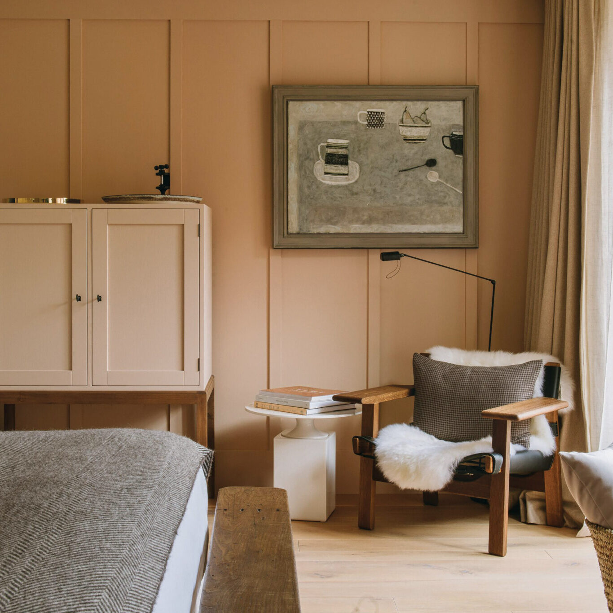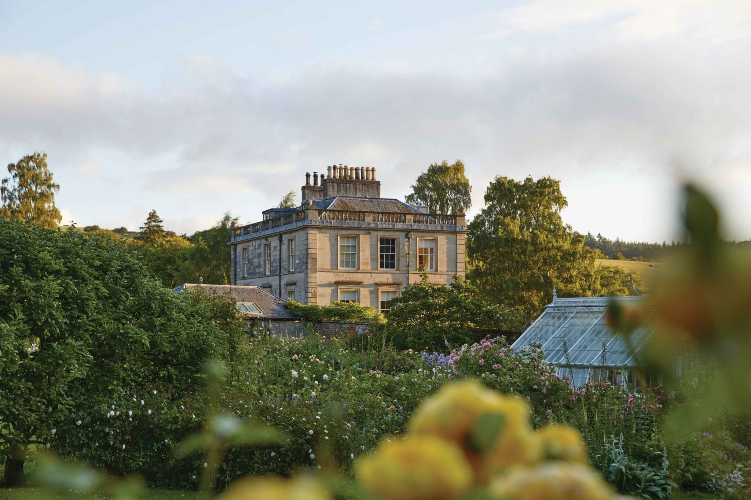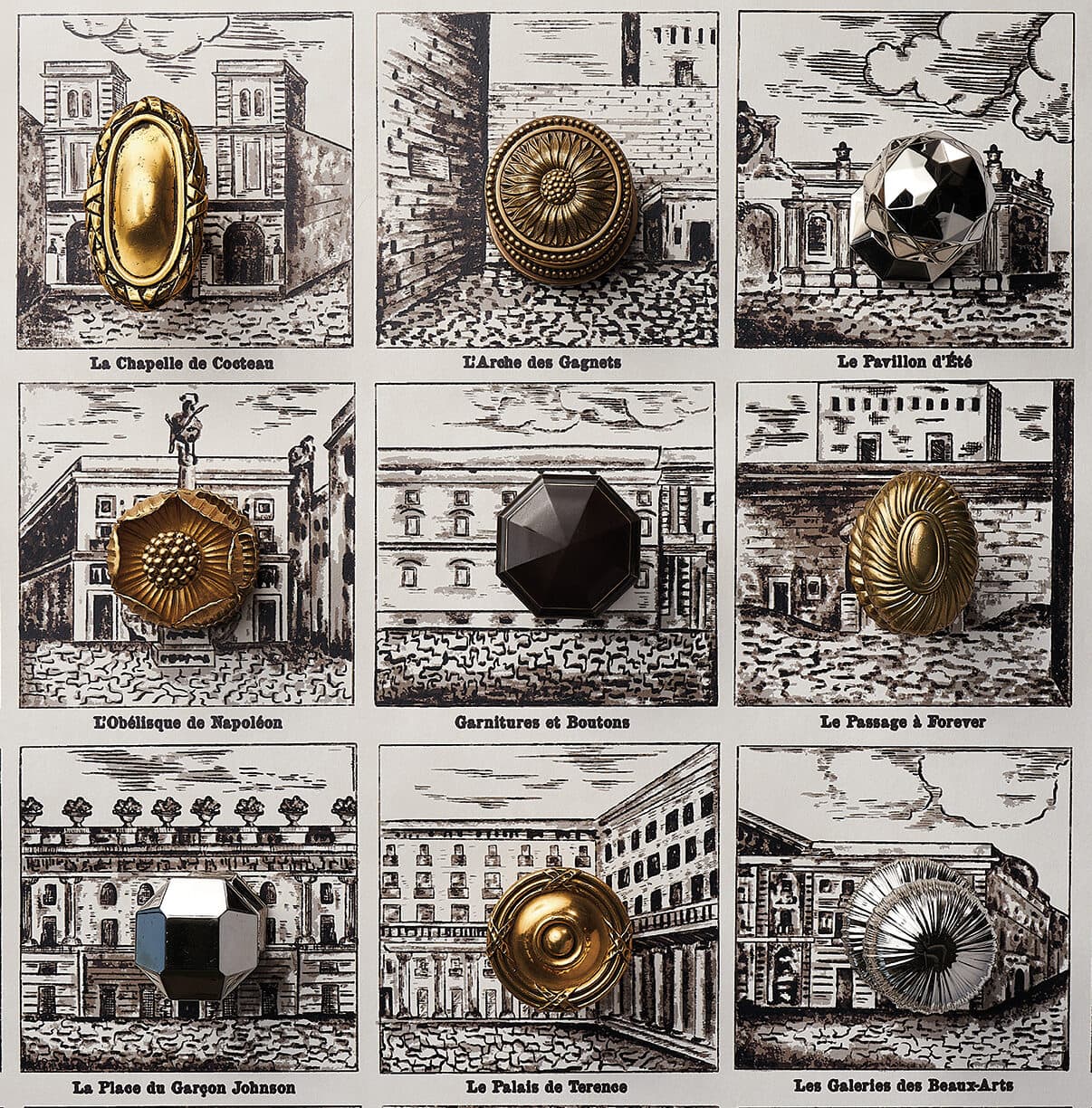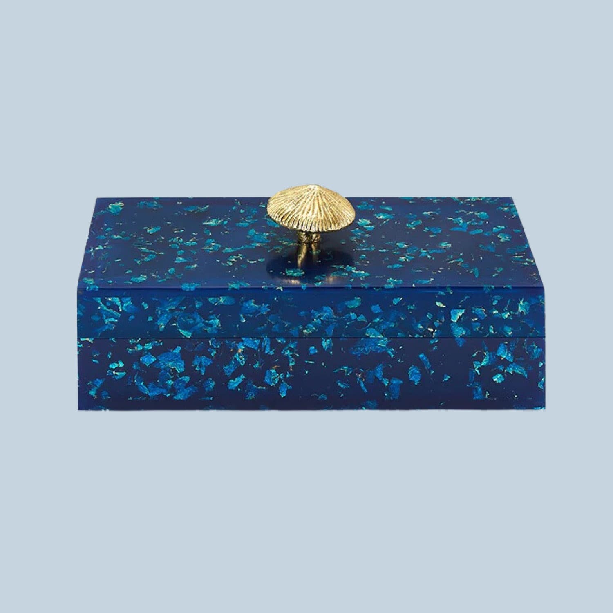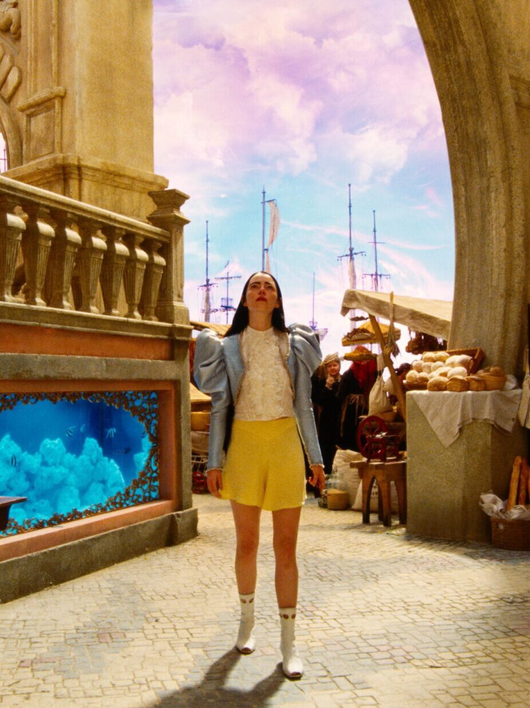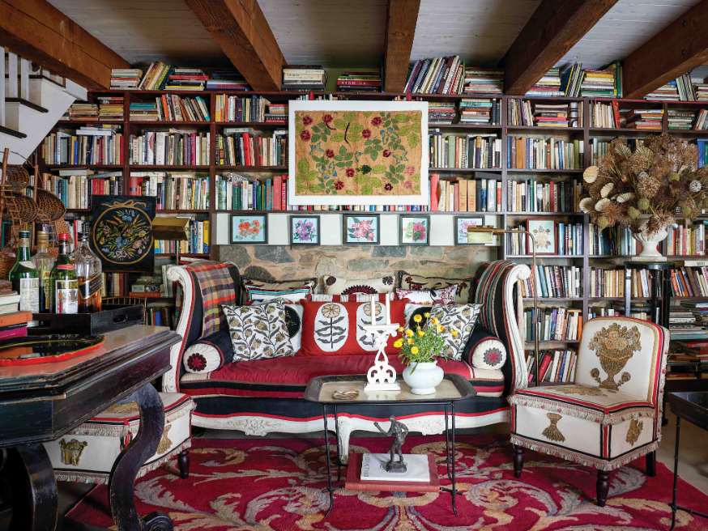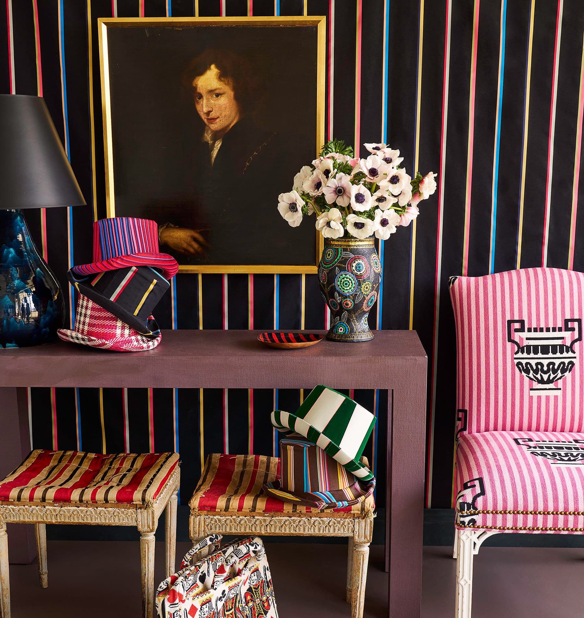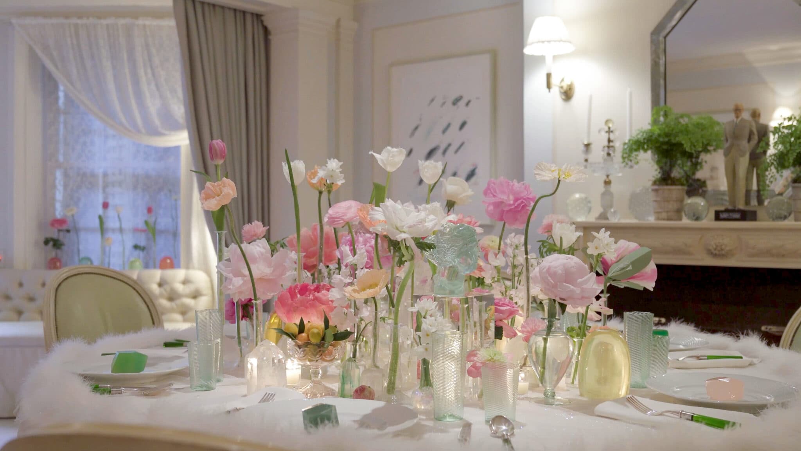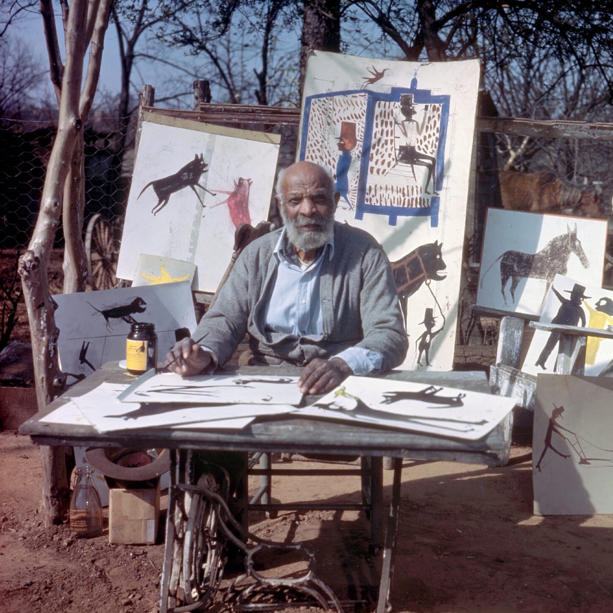During his travels through Italy in 1786, Goethe remarked that the Reggia Di Caserta “is in perfect harmony with a region that is itself a garden.” Built by the Bourbon kings of Naples, the royal complex rivals that other Bourbon phenom, Versailles, in its majesty, significance and unrelenting beauty. Yet somehow, it’s still largely unknown.
Here, we’ve uncovered a hidden gem that should be on everyone’s must-see list.

Set on the Campanian Plain against the foothills of the Apennine Mountains, 25 miles north of Naples, the 18th-century Reggia di Caserta (“the Royal Palace of Caserta”) is astonishing for its monumental sweep and scale. The palace alone has 1,200 rooms, covers a total surface area of 60 acres and is more than three times bigger than Versailles. Include all the grounds—the sculpture park, the English Garden, the experimental silk factory, the colossal aqueduct—and the complex is roughly the size of Monaco.
But perhaps even more extraordinary is how this massive, exquisitely executed property, first devised in the 1750s by a formidable king and his visionary architect—both of them enthralled by Enlightenment ideals—became a site inscribed with two centuries of rich history told through the details of its design.

The English Garden’s Tempietto, a mock ruin, which incorporates columns from Pompeii. Photography by Francesco Lagnese
Since 1282, the Kingdom of Naples, which comprised the biggest chunk of the Italian peninsula, essentially everything south of the Papal States, had for the most part been under Spanish control. In 1700, as part of a war treaty, Spain was required to hand over the territory to Austria. But just a few decades later, in 1735, the Spanish king, Philip V, saw an opportunity to strike, and dispatched his 18-year-old son Charles, Duke of Parma, to the peninsula. Charles handily retook the family’s former territory and was soon recognized as King of Naples, becoming the first ruler in two hundred years to actually live in the kingdom. He was smart, cultured and ambitious, and he had a lot that he wanted to prove.
Meanwhile, the Age of Enlightenment flourished. Philosophers across the continent championed rationalism, liberalism and egalitarianism, and while these isms didn’t exactly jibe with the premise of absolute monarchy, some monarchs understood that instituting reforms and investing in infrastructure and industry could be a win-win proposition: They could strengthen their authority and broaden their reach while improving the lives of their subjects. Charles was one of the 18th century’s most sincere and enthusiastic enlightened monarchs.

In the English Garden, the criptoportico is a direct reference to ancient Roman covered galleries of the same name. The walls were painted as fake, crumbling mosaics by Jacob Philipp Hackert to impart the air of an actual ruin. The ceiling is faux distressed too. In the niches are sculptures from the excavations at Herculaneum and Pompeii and from the Farnese Collection, one of the first and largest collections of Greco-Roman pieces to ever be assembled, and which Charles inherited from his uncle. Photography by Francesco Lagnese
And what better way to solidify your total, well-intentioned dominance over your realm than to spell it out in stone?
Charles wanted a royal complex to rival Versailles and Madrid’s Royal Palace, a place that would be not just the king’s residence but the kingdom’s new capital—a working administrative nerve center and a worthy backdrop for the pomp and spectacle of court. He loved architecture and knew what he was after. To design and execute his vision, he selected Luigi Vanvitelli, a native Neapolitan and one of the premier architects of the day. Vanvitelli had been steeped in the late Baroque style, assisting as a young architect on such major works as Rome’s Trevi Fountain. Every bit as smart and ambitious as Charles, he knew that this royal project would be his best chance to make a legacy-defining statement of his own.

At the top of the park’s formal garden is the magnificent sculptural grouping of Diana and Actaeon, set against a roaring waterfall fed by the Caroline Aqueduct. Diana, goddess of the hunt, has been venerated in the Campania region since ancient times. Here, she is hastily protected by her handmaidens as she catches Actaeon watching her bathe. In the myth, Diana turns Actaeon into a deer and he is torn apart by his own dogs, punishment for having laid eyes on a divinity that should not be revealed.

The central hall is the fulcrum around which the entire palace plan radiates, and draws visitors from the entryway level to the upper floors. The architectural elements blend Baroque and Neoclassical touches, creating harmony out of the tension between different volumes and forms. The whole space is topped by a spectacular octagonal dome. A pair of marble lions stand sentinel on the stairway landing. On the lower level, in the center niche, is the famed Farnese Hercules statue. Hercules is the conqueror of disorder, imposing calm so that things can flourish and grow. Photography by Francesco Lagnese
Vanvitelli’s plan eloquently solved Charles’s spatial demands, and was staggering for its cohesiveness and scope. At its heart was the fluid yet disciplined use of geometry and symmetry to unlock a dazzling array of possibilities. A grid-like rectangle with five stories and four interior courtyards, the palace plan could accommodate enfilade after enfilade, and efficiently broke down the wings into the requisite zones. A chapel and a theater—both double-height—were also part of the scheme.
Vanvitelli was determined that the design of the complex would not feel derivative, and that it would be recognized by his contemporaries as completely unique. He fused his deep understanding of Renaissance, Mannerist and Baroque styles into a fresh architectural language, and today many art historians point to the Reggia di Caserta as one of the first major expressions of the Neoclassical style.
A back staircase leads to the chapel’s upper galleries. Francesco Lagnese
The private passageways and access points for the Palatine Chapel are
made of humbler materials than the chapel itself but still provide an opportunity for decoration. Trompe l’oeil treatments of the ceiling and walls are full of classical motifs such as coffers, laurel boughs and rosettes. Francesco Lagnese
Inspiration also came from the unprecedented Roman ruins that had recently been unearthed at nearby Herculaneum and Pompeii. Charles was fascinated by both discoveries, never missing the chance to invoke them as proof of Naples’ once-and-future glory, but also aware of the beauty that they held. He took a keen interest in this particular patrimony, sponsoring digs and organizing objects into museum collections. Select excavated sculptures and architectural details were incorporated into the palace grounds, and the profusion of garland, urn and laurel-wreath motifs found throughout the complex can be attributed at least in part to the excitement over these ancient sites.
Likewise, Greco-Roman myths and allegories were everywhere throughout the property. Directly behind the palace, a series of fountains, pools and sculptures ran straight up the hillside in magnificent rhythm, proceeding from dolphins (Water) to Aeolus (Air) to Ceres (Earth), and then to two hunting-themed meditations on desire: the myths of Venus and Adonis, and Diana and Actaeon. The whole remarkable landscape, even the palace itself, would draw its water from Vanvitelli’s Caroline Aqueduct, one of the great feats of 18th-century engineering and which functions to this day. (One perfectly preserved section echoes the ancient Roman style with a series of stacked arches that soar more than 20 stories high.)

In the chapel’s central nave, the considered mix of textures and tones—stucco and marble, pale gold and oxblood—creates an atmosphere at once sumptuous and serene. Photography by Francesco Lagnese
Gashes in the pilasters from the chapel’s 1943 bombing have been intentionally left unrestored. Post-war restoration of the chapel’s marble floors proved
arduous because most
of the marble quarries originally used had long
been shut down. Restorers scoured antique markets
to find the proper slabs.Francesco Lagnese
Cypress trees in the English Garden, which Queen Maria Carolina commissioned to directly rival her sister Marie Antoinette’s new grounds at Petit Trianon.
A rarely seen view into
the chapel from the top
floor, which is closed to the public. Contrary to how they first appear, the round windows that perforate the barrel vault are not external. Instead, they face an internal gallery that is itself lined with outside windows, thus diffusing the light that shines into the chapel from above. Francesco Lagnese
In 1752, the first cornerstone of the palace was laid, and full-time construction began. But in 1759, Charles suddenly, unexpectedly had to abdicate his throne to return to Madrid to be crowned King of Spain. He ceded the Kingdom of Naples to his 8-year-old son Ferdinand, and then was gone, never to spend a single night at Reggia di Caserta.
Vanvitelli pressed on with construction. Ferdinand came of age to assume full kingship in 1767 and married Princess Maria Carolina of Austria the following year. The two settled into the palace for long stints with their brood (7 of their 18 children were born there), together continuing Charles’s course of enlightened monarchy and reform.
They established San Leucio, an experimental, state-of-the-art silk factory and workers’ village, in the far northeast corner of the grounds. Every architectural element, every precept of daily life, was laid out to promote progressive, humanist ideals.

Ceiling frescoes in the palace’s public rooms were a powerful medium for conveying political messages. In the Guard Room, one of the spaces through which any visitor to the king would have passed, Glory of the Farnese Among the Twelve Provinces of the Kingdom, by Girolamo Starace Franchis, draws a clear connection between the Spanish Bourbons and their relatives the Farneses, one of the most influential Italian families at that time. Photography by Francesco Lagnese

The Hall of Mars was decorated in the Empire style during the early 1800s while Napoleon’s brother-in-law Joachim Murat served as King of Naples. The Egyptian motifs in the frieze were one of the hallmarks of this style. Through the door is visible one of the palace’s many grand enfilades. Photography by Francesco Lagnese
In the top right corner of the main park, Maria Carolina installed the lush 65-acre English Garden, one of the earliest and most important examples of its style on the Continent. With rolling hills, wooded wilds, tree-shrouded lakes, and melancholic follies, the landscape was masterfully crafted to evoke the romantic notions of spontaneity and emotion. It also had a serious scientific mission and was the site of pioneering botanical work, including the cultivation of Europe’s first camellia and eucalyptus species.
But all of this freethinking, feel-good idealism came to a screeching halt when Maria Carolina’s sister Marie Antoinette was beheaded by French revolutionaries in 1793. Suddenly, the Kingdom of Naples became not so enlightened.
In 1805, Napoleon captured the kingdom. The royal family fled to Sicily, and Napoleon installed his brother-in-law, the dashing cavalryman Joachim Murat, upon the throne of the Kingdom of Naples. In turn, several suites of rooms were decorated in the Empire style, but with acute sensitivity to the original proportions of the space.
In the palace’s central vestibule, enormous windows—more than 40 feet tall—flood the interiors with light.
Along one wall of the Hall
of Mars is the bas-relief sculpture Winged Victory.
The entire room is devoted
to the theme of war and
the triumph of the French
over the Spanish Bourbons.
The king’s and queen’s apartments each included a private chapel for
personal prayer. The king’s chapel, shown here, was next to his billiards room, and featured a painting over the altar of the Assumption of the Virgin.
A detail from the queen’s private chapel. Unlike the royal apartments in most European palaces, which put the king and queen in different parts of the building and often in entirely separate wings, the rooms of Ferdinand and Maria Carolina at Reggia di Caserta were along the same hallway, located just a few doors away from each other.
By 1816, the Austrians had captured the kingdom and reinstalled King Ferdinand, who reigned for another nine years. He was followed by a succession of heirs—a Francis, another Ferdinand, another Francis—until Garibaldi swept through in 1861 and claimed the territory for the unification of Italy. The Kingdom of Naples ceased to exist, and for decades the Reggia di Caserta sat, abandoned. A 1912 Baedeker guide describes it simply as, “presently uninhabited.”
World War II gave the complex one more dramatic star turn. From 1926 to 1943, the palace housed Italy’s national aeronautics academy. On August 27, 1943, American troops bombed the complex, striking and extensively damaging the chapel. By December of that year, the Allies had taken the area and established their headquarters and field hospital on the grounds. Nearly two years later, the palace served as the location for the signing of the peace treaty when the Germans surrendered in Italy.

A glimpse into one of the four interior courtyards reveals a much sparer treatment of the walls than was used for the building’s outward-facing facade. Photography by Francesco Lagnese
In 1997, the entire Reggia di Caserta complex was designated a UNESCO World Heritage site. Since then, significant restoration efforts on it have continued, even as the site remains surprisingly under the radar.
But it is there, waiting to be visited, containing all its stories and meanings long after the people who first assigned them are gone. Reggia di Caserta is a glorious reminder of how buildings and their landscapes can speak across ages, how they hold emotion and value, and how they continue to have things to reveal and share.

The palace’s theater was frequently used by Ferdinand and Maria Carolina for performances and balls. It was designed as an oval as opposed to the more conventional circle, and other than the alabaster columns, much of the space was constructed of painted wood to optimize acoustics. The back of the stage could be opened to use the real-life landscape of the park as theater scenery. Photography by Francesco Lagnese
