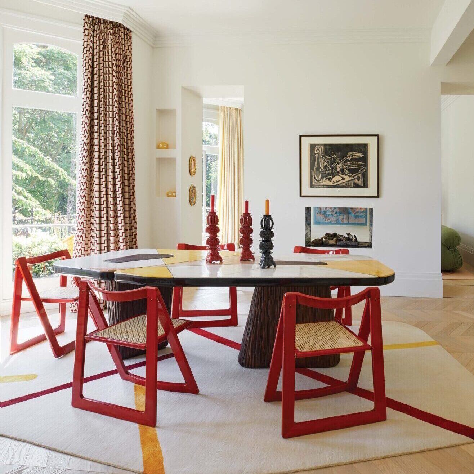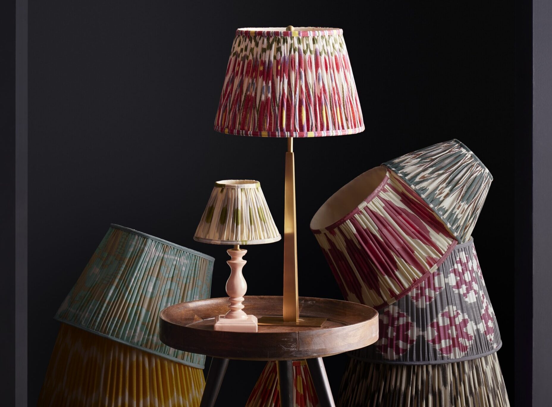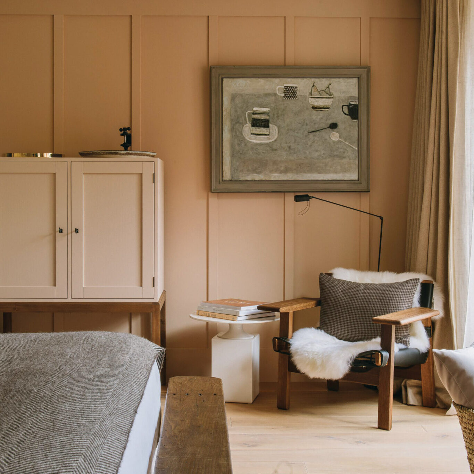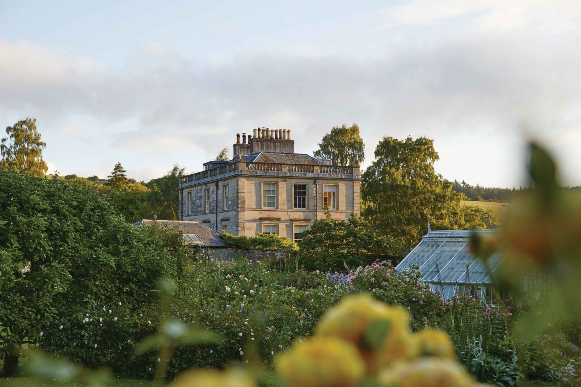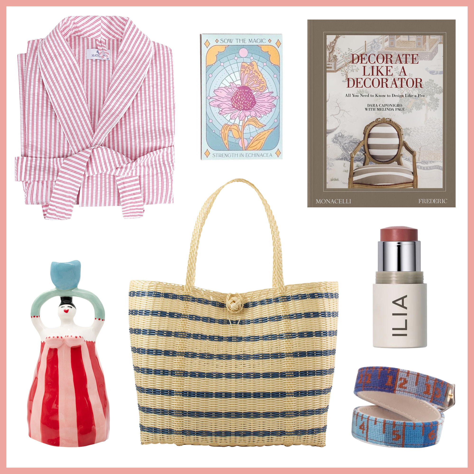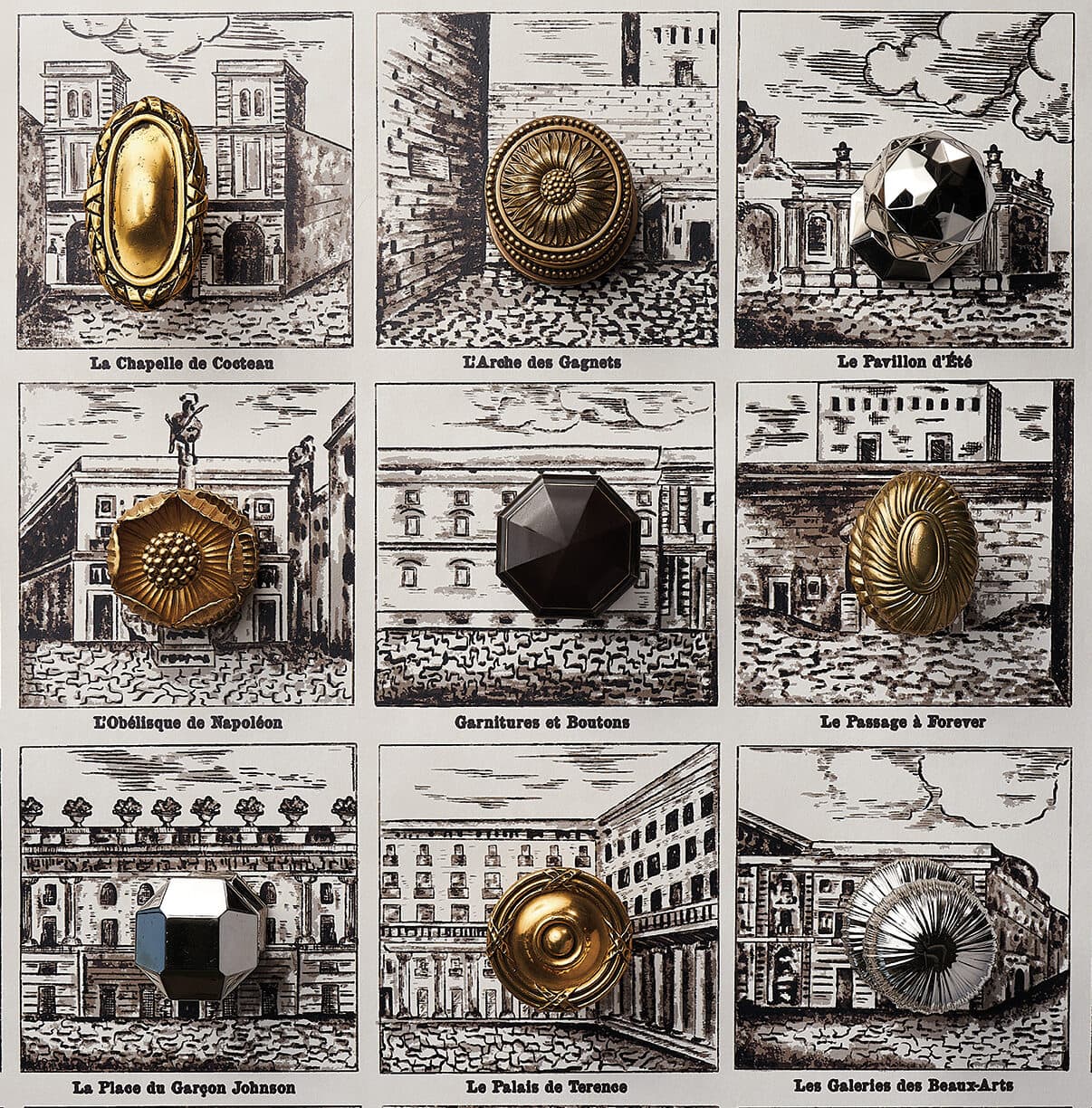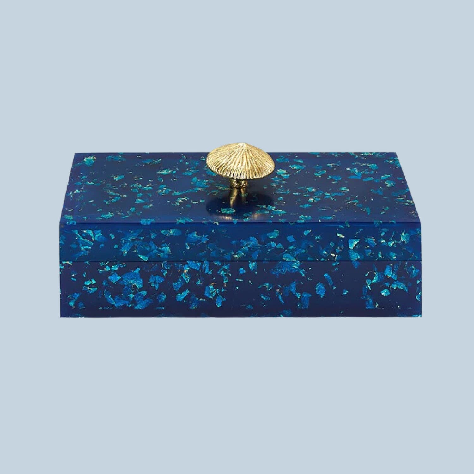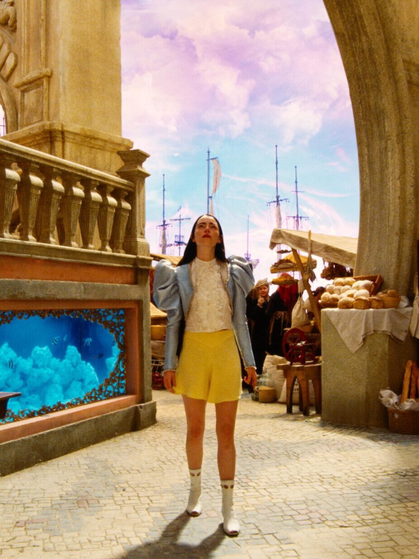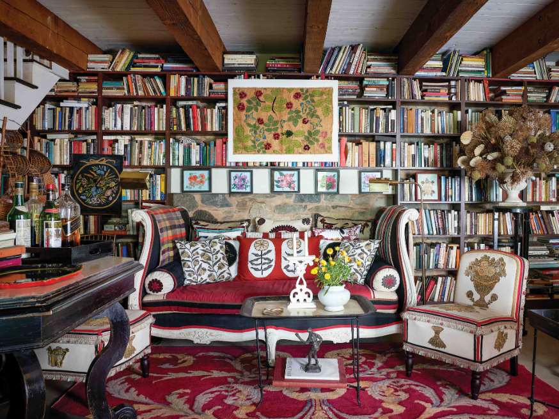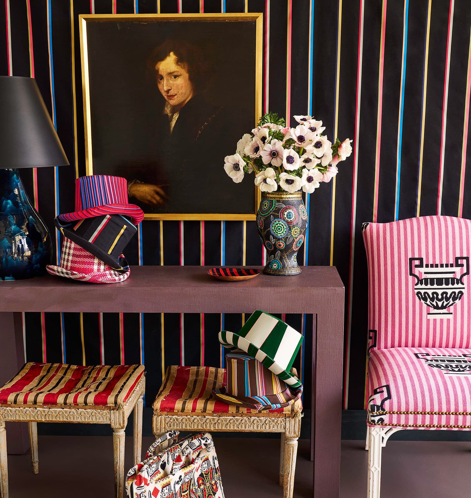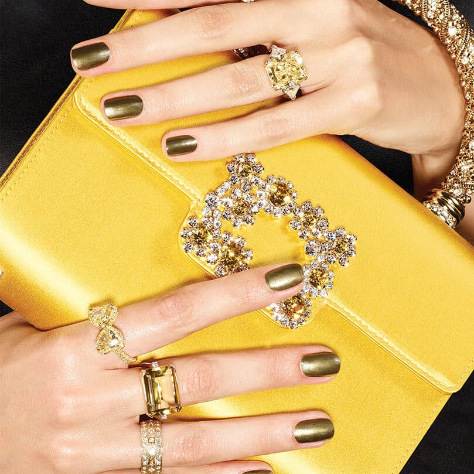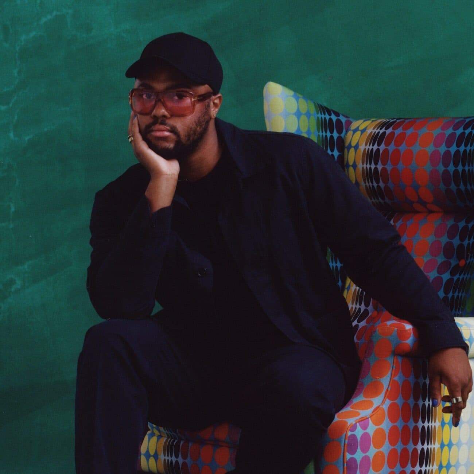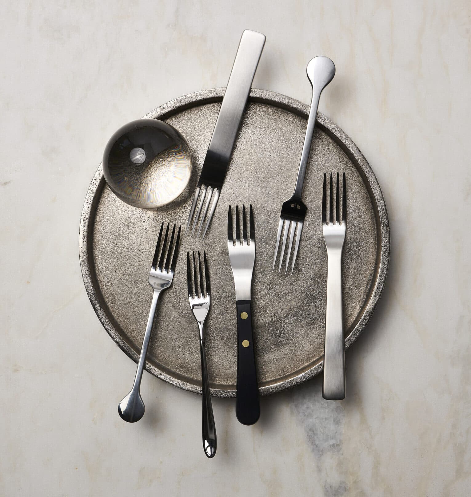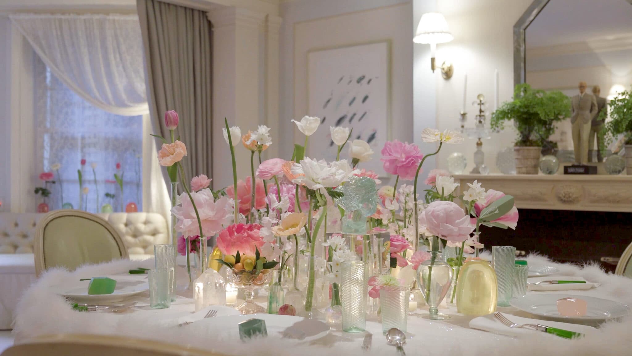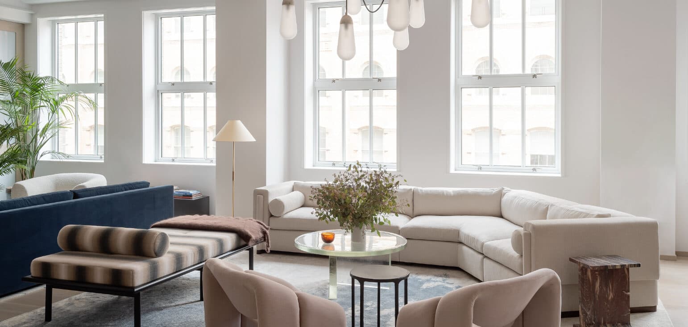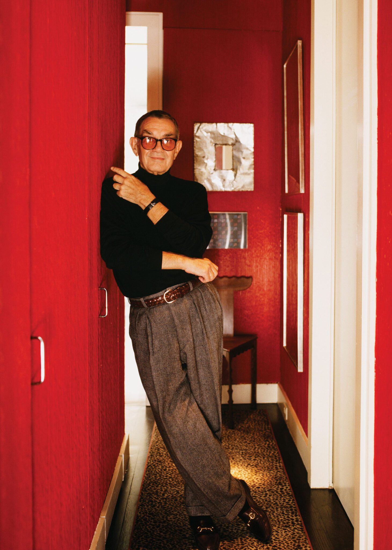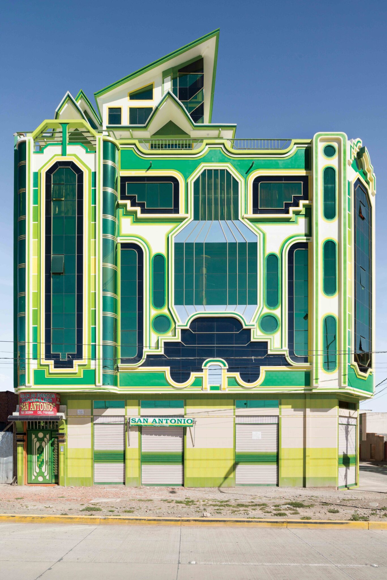Real talk here: While we’ve all had the fantasy of moving into a sky’s-the-limit industrial floor-through—say, a former factory with soaring ceilings and embarassment-of-riches windows in a classic, 1980s SoHo vein—the reality of such environs can hit like a splash of frigid water. Namely, they can sometimes be too bare-boned and feel about as warm as a slab of ice.
Take this Tribeca home in a circa 1913 former warehouse, which Britt and Damian Zunino, the husband-and-wife duo behind Studio DB, recently designed, combining two separate apartments into one sprawling 4,880-square-foot abode. “It’s a great old loft manufacturing space,” says Damian—ideal for the free-range layout that their clients, parents with two young children, sought. “It’s two living rooms, a dining room, the kitchen, and a breakfast nook all basically in one room,” Britt says. “They wanted a lot of space for their kids to just be kids,” Damian adds.
-
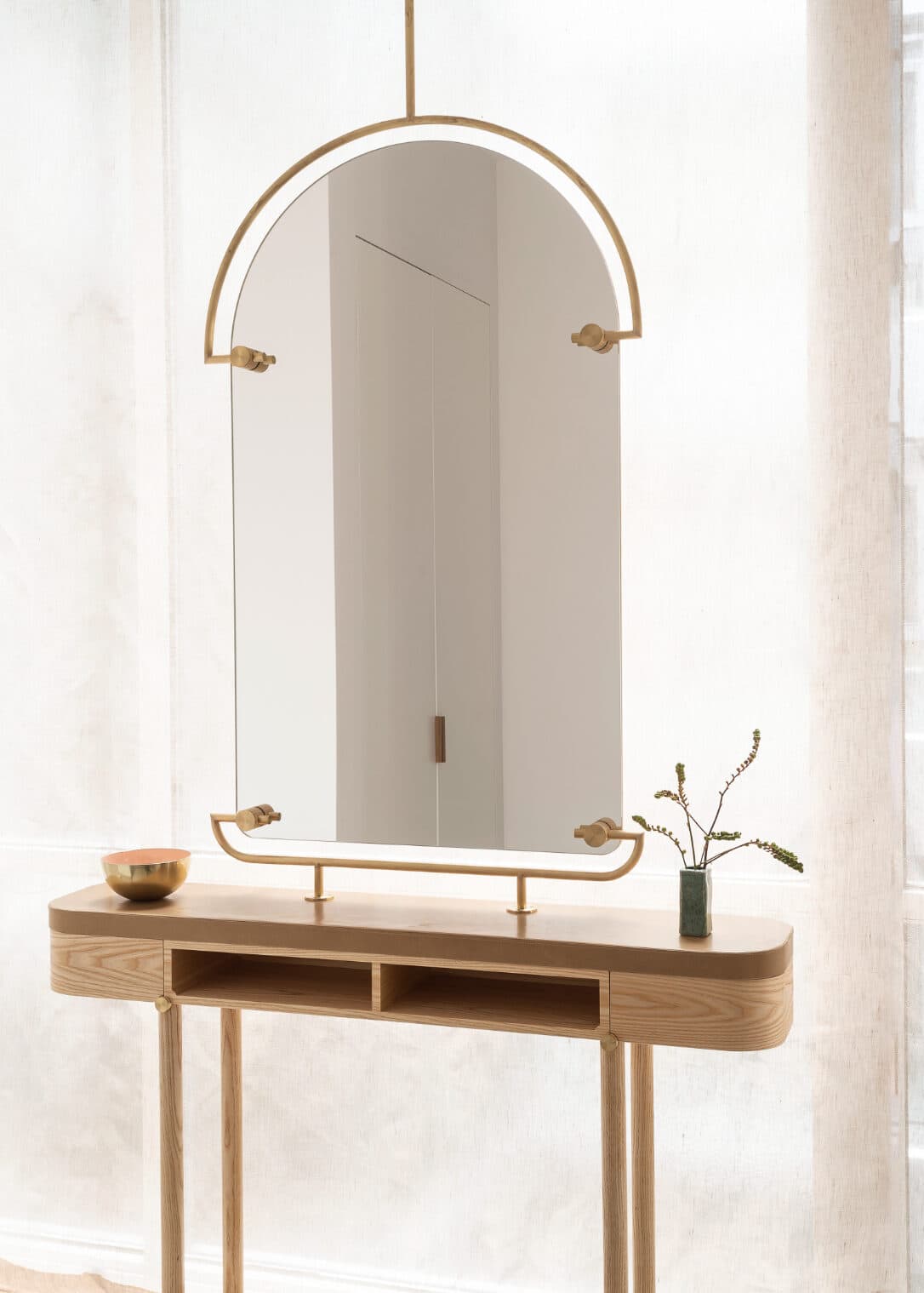
To add privacy to the foyer window while still allowing daylight to stream in, the Zuninos created a curtain from a Zak + Fox sheer. “It’s woven with actual copper, so it has a little bit of shimmer to it,” Britt says. The custom mirror and console further cloaks the space.
Matthew Williams -
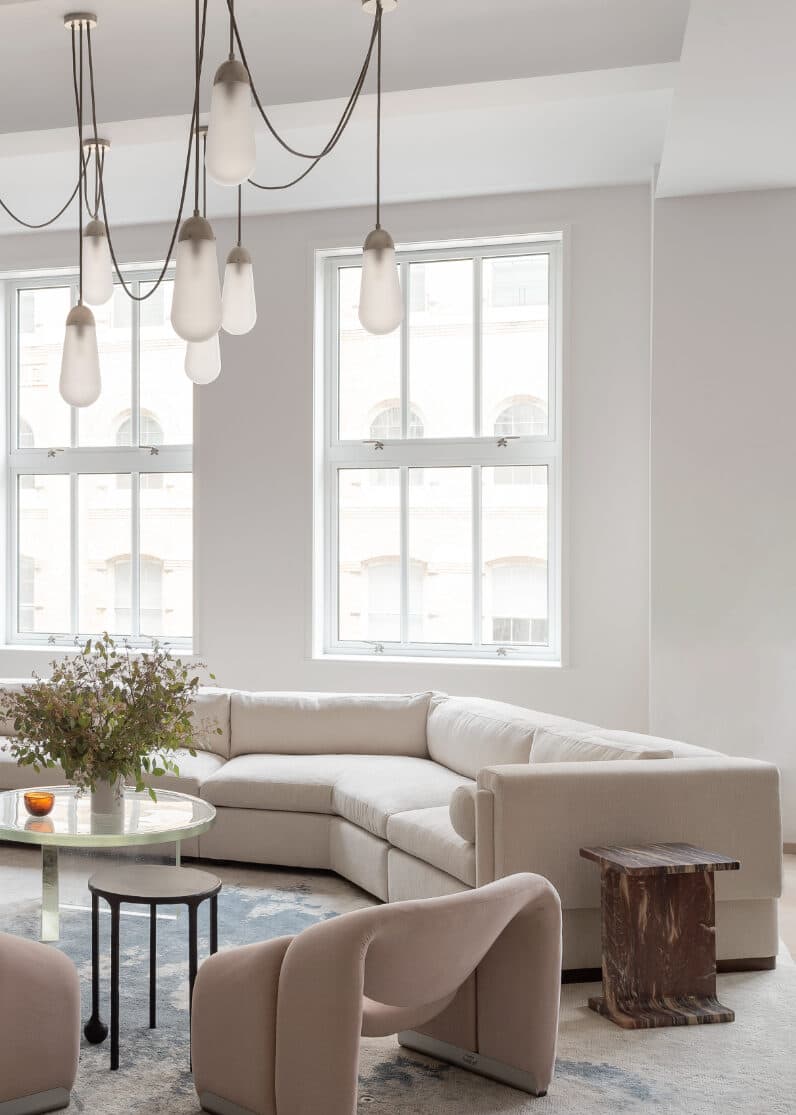
An Apparatus Studio chandelier and a pair of sculptural vintage Pierre Paulin chairs upholstered in an ethereal shade of mauve—originally designed in 1964 and found on 1stDibs—give the living room an understated glamour.
Matthew Williams
But the property’s echoey proportions and wide, open spaces left you feeling chilled to the bone. “We really needed to soften it.” To that end, the Zuninos brought ceiling heights in transition spaces like hallways and doorways right down to earth—to a still-grand, but more cosseting nine-and-a-half feet—with chalky or wood-lined barrel vaults complete with knife edge lighting that brightens those tactile surfaces with a velvety incandesence. The newly softened lines served several purposes: they humanized the apartment’s scale, breaking down its too-ample volumes, and pumped up the impact of its public spaces, which retained original, awe-inspiring ceilings that soar to 12 feet. “When you walk into this really grand living room, it’s even more spacious and light and open.”
-
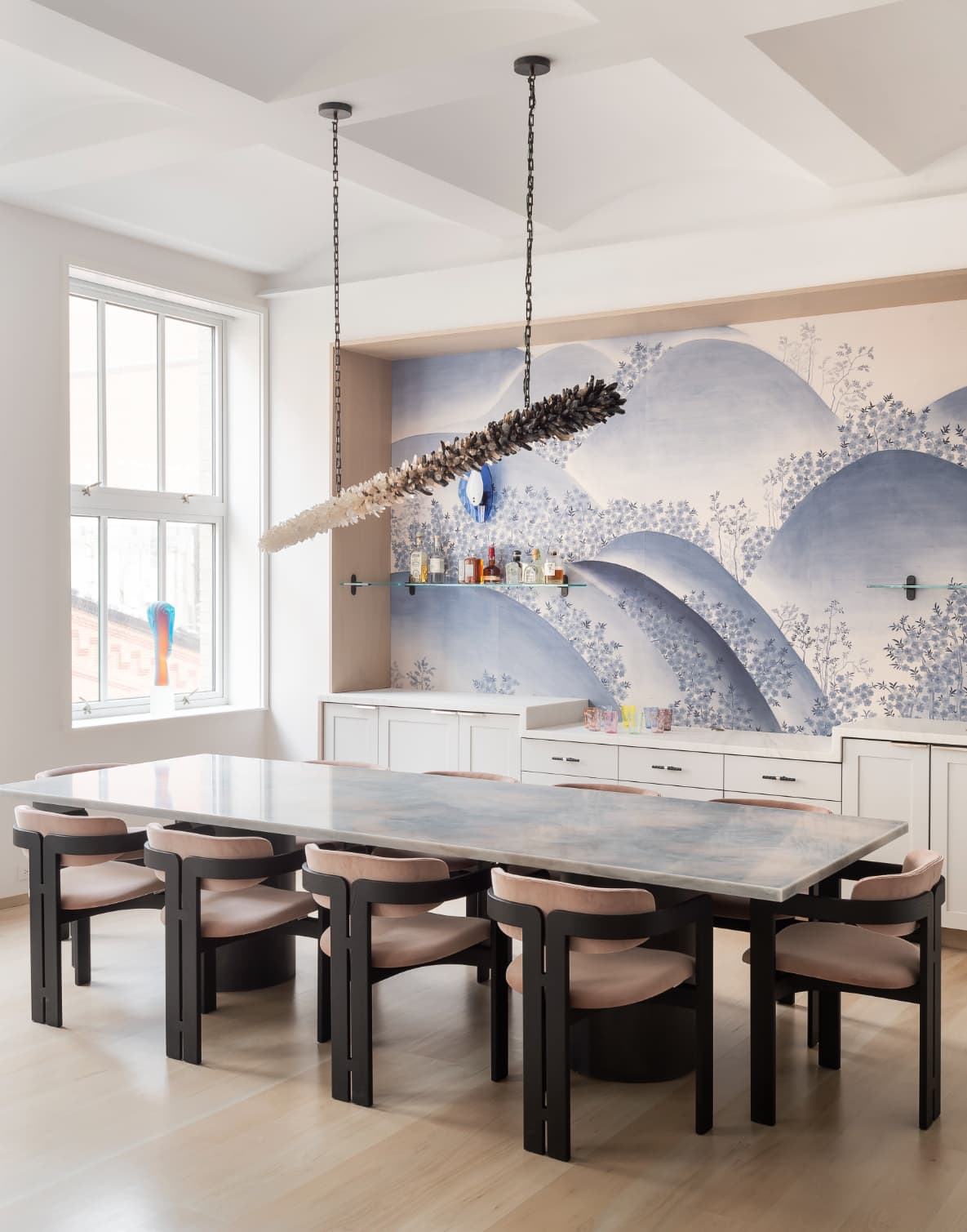
Hand-painted silk De Gournay wallpaper, on a custom lilac ground, gives the dining room a graphic focal point. “It felt so perfect for this space, very animated and playful, but also very refined,” Britt says. The smoky quartz crystal light fixture, by Australian artisan Chistopher Boots, glows lighter on one end and darker on the other. “It gives the room movement,” Damian says.
Matthew Williams -
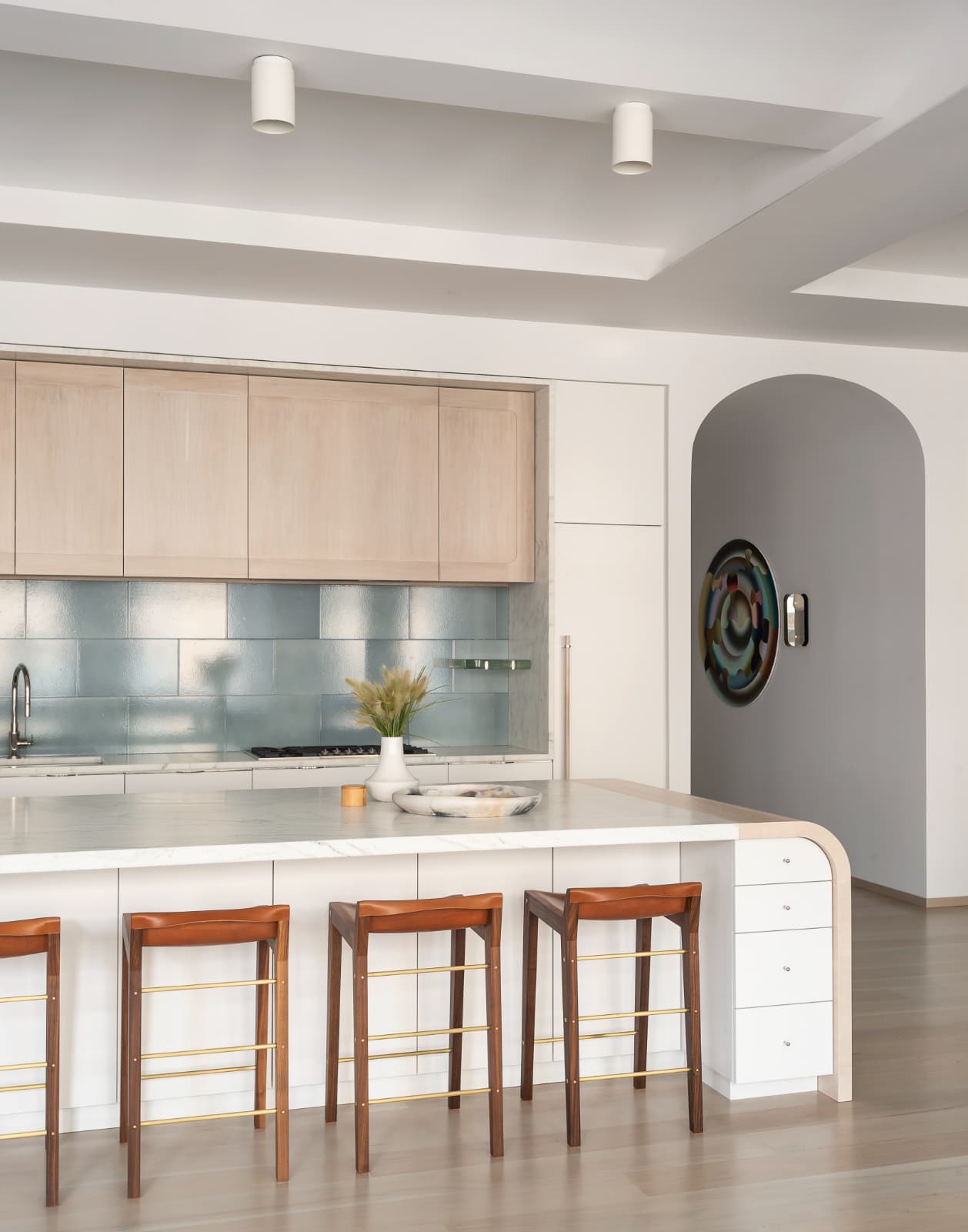
The Zuninos echoed the shape of new barrel-vaulted ceilings on the kitchen island’s edge. A backsplash made from Made a Mano glazed lava stone “reflects the light in really pretty ways,” Britt says. “The room is so big, we thought it was appropriate to have something larger scale there.” The stools are Fair Design.
Matthew Williams
The sinuous shapes then became a springboard for the decoration. “You can see this repetitive curving moment throughout the apartment,” says Britt. It’s on the waterfall edge of the kitchen island, the embracing profiles of living room armchairs and dining chairs, even on a plinth for the bathtub in the primary suite, all of which further cushion the architecture’s industrial roots.
-
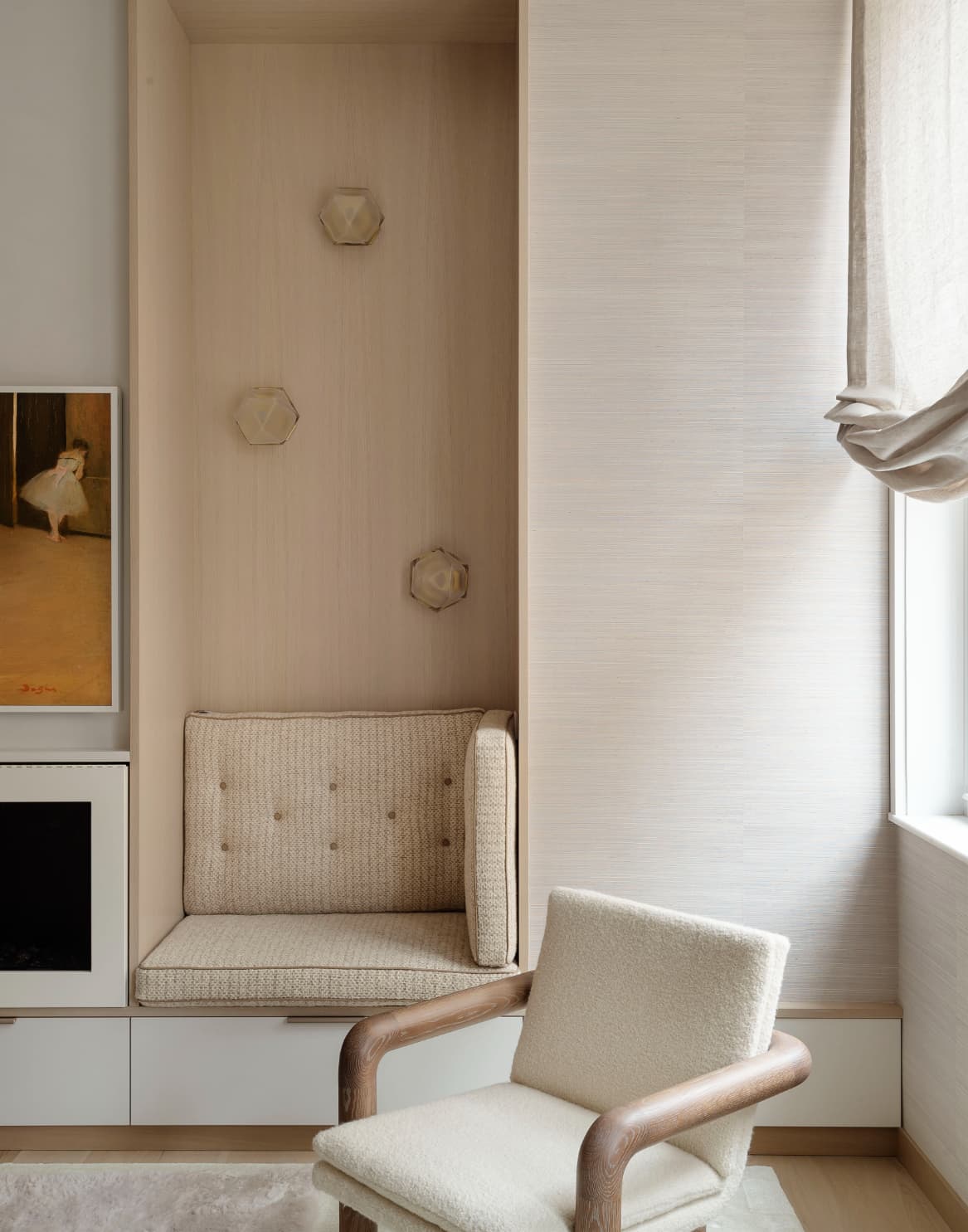
“One of the challenges and one of the fun parts about this project is that all the proportions are oversized,” Damian says. “And so we wanted to create these little intimate moments within this larger space.” Following suit in the primary bedroom, they tucked a plush seat upholstered in a Holland and Sherry fabric on either side of the fireplace. After dusk, the trio of Gabriel Scott sconces are “so pretty, they feel like jewelry and soften all the edges,” Britt says. Chair, Studio Paolo Ferrari.
Matthew Williams -
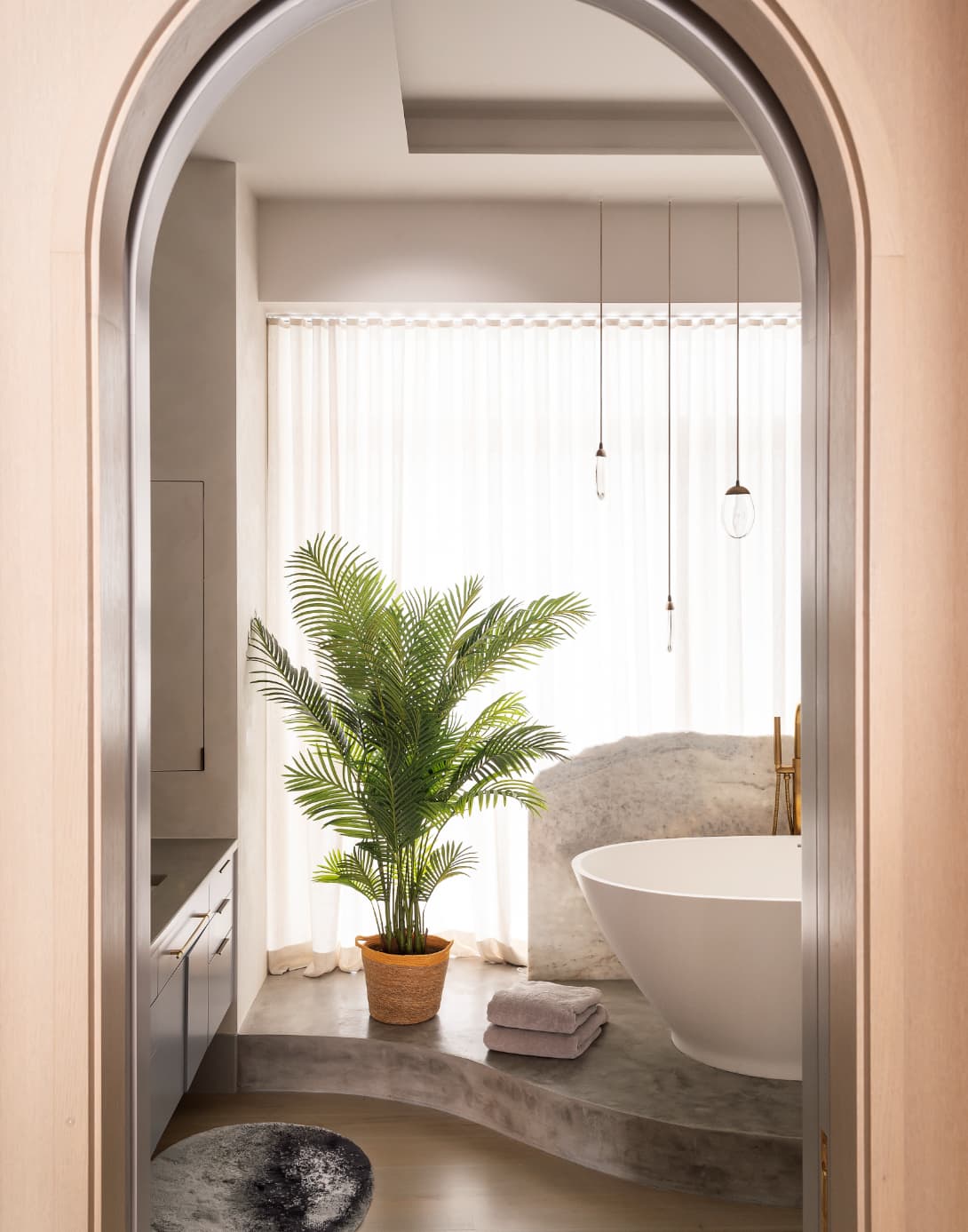
Lemonade out of lemons: “Because it’s an old concrete building and you can’t run your plumbing through your neighbor’s apartment, we had to create this little plinth for the tub,” Damian says, “But it became this opportunity to bring curves in.” Behind the MTI soaking tub, a stone slab from Artistic Tile glows by night, thanks to LEDs tucked behind it. Custom light fixtures, Ochre.
Matthew Williams
Since the family frequently hosts relatives and friends, complete with gaggles of kids, they requested a staging ground that emphasized a modern brand of beauty, without any attendant fuss. The Zuninos designed a plethora of custom sculptural pieces—on their own, and in tandem with up-and-coming American designers, reflecting their clients’s interest—that are as artful as a MoMA visit, but hard-wearing enough to suit the Crayola-toting set. In the foyer, an octagonal support column that couldn’t be moved is surrounded by a custom bench upholstered in a nubby Designtex fabric that delivers loads of texture, but can handle wear and tear. “We wanted it to be this cozy threshold,” Damian says. The glass coffee table in the living room is by Seattle–based John Hogan. “He’s an amazing artist who does incredible glass installations,” Britt says. “We worked with him to create a glaze on the back of the glass that gives it a pretty, soft pink glow.” Another point of pride: a sectional sofa by New York firm Egg Collective. “I love the way this sofa with an interesting shape just fills the room in an off-kilter way,” Britt says.
-
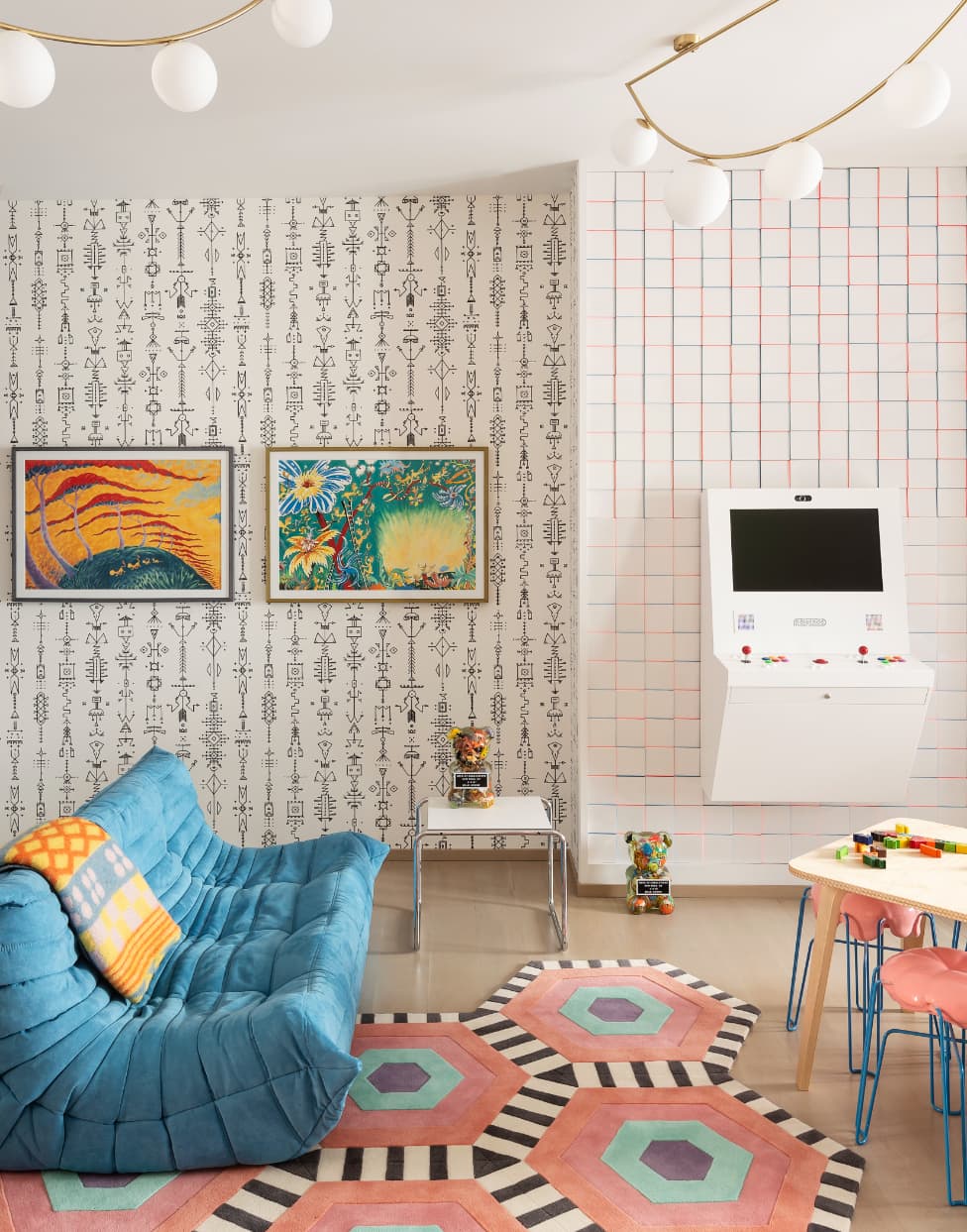
A panopoly of graphic patterns and colors puts the “play” in the playroom, where a Atelier Areti ceiling fixture in brass lends whimsy to a vivid composition that includes a graphic rug from Kinder Modern and a Pierre Frey wallcovering.
Matthew Williams -
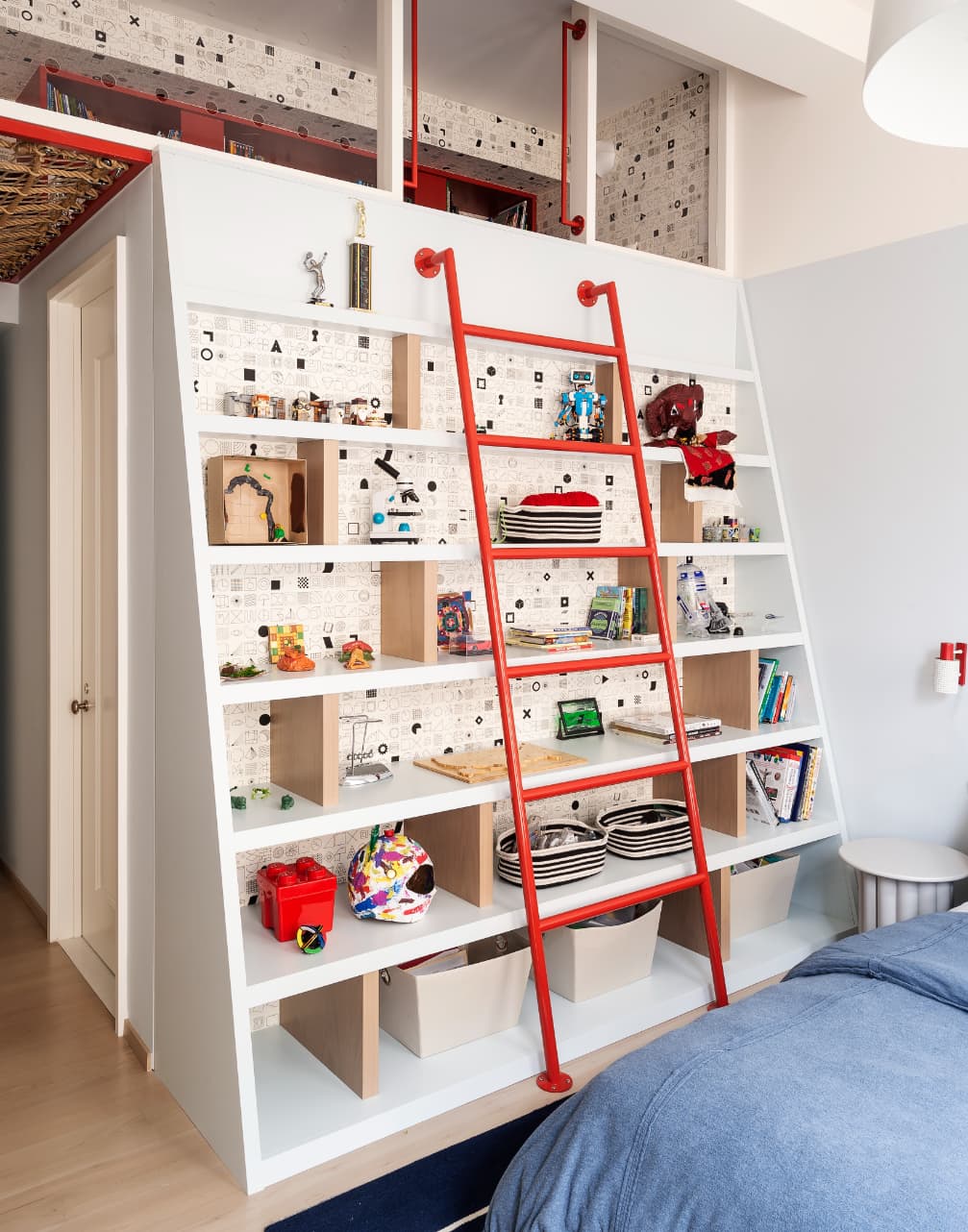
In one of the children’s bedrooms, a lofted space is equipped with a hammock made from Knotless Netting to create an overhead hangout spot and an intimate cocoon with plenty of kid appeal. The wallpaper is from Makelike; the ladder is custom.
Matthew Williams
Arguably the most extraordinary space in the home is the playroom, a joyfully irreverent imaginarium that combines illustrations by Dr. Seuss (the fruit of a family connection), a compliment of graphic wallpapers, and a slick, neo-retro gaming console that looks like something out of Kubrick’s 2001: A Space Odyssey and confirms the play isn’t just relegated to the wee ones. “The husband found it, and it was important for him to set it at a height that worked for his kids, but also for him, too,” says Damian. Combined with a vintage Ligne Roset sectional dressed in supple, Carolina-blue suede and coral-and-turquoise stools from Kinder Modern with bulby, squishy cushions—aptly named Marshmallow stools—the result is modern and artful, but also practical and coccooning. In other words, toasty and stylish, with nary a shiver in sight.
-
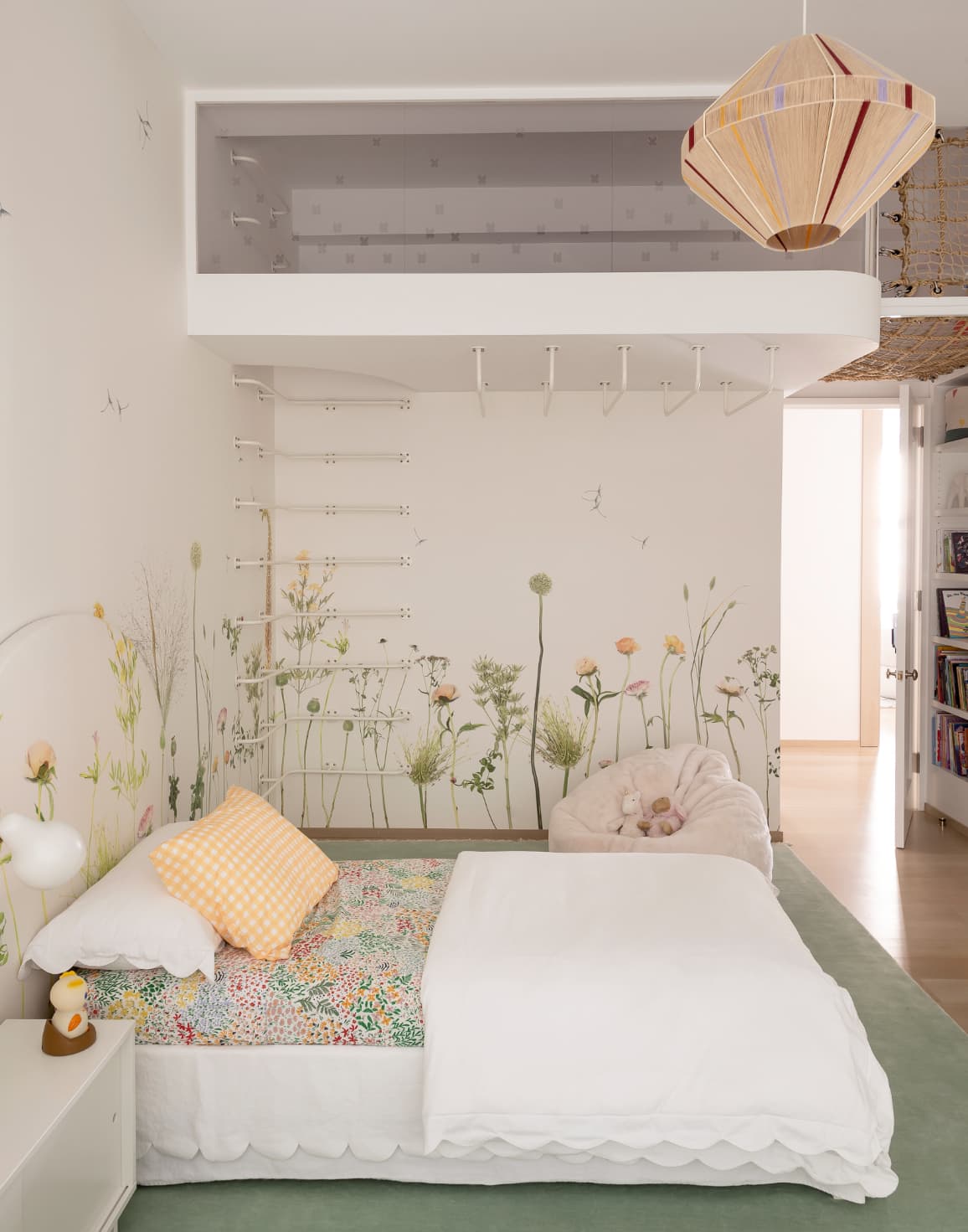
A field of wildflowers was the inspiration for their daughter’s bedroom. Flora wallcovering by Calico blossomed into matching fabric for headboards and curtains; the hues repeat in the custom Wera Jane Design pendant. A console by Oeuf acts as a bedside table. The scalloped bedding is from Ballard Designs. An area rug by Aronson mimics a grassy field. The bean bag chair is as soft as a favorite stuffed animal.
Matthew Williams -
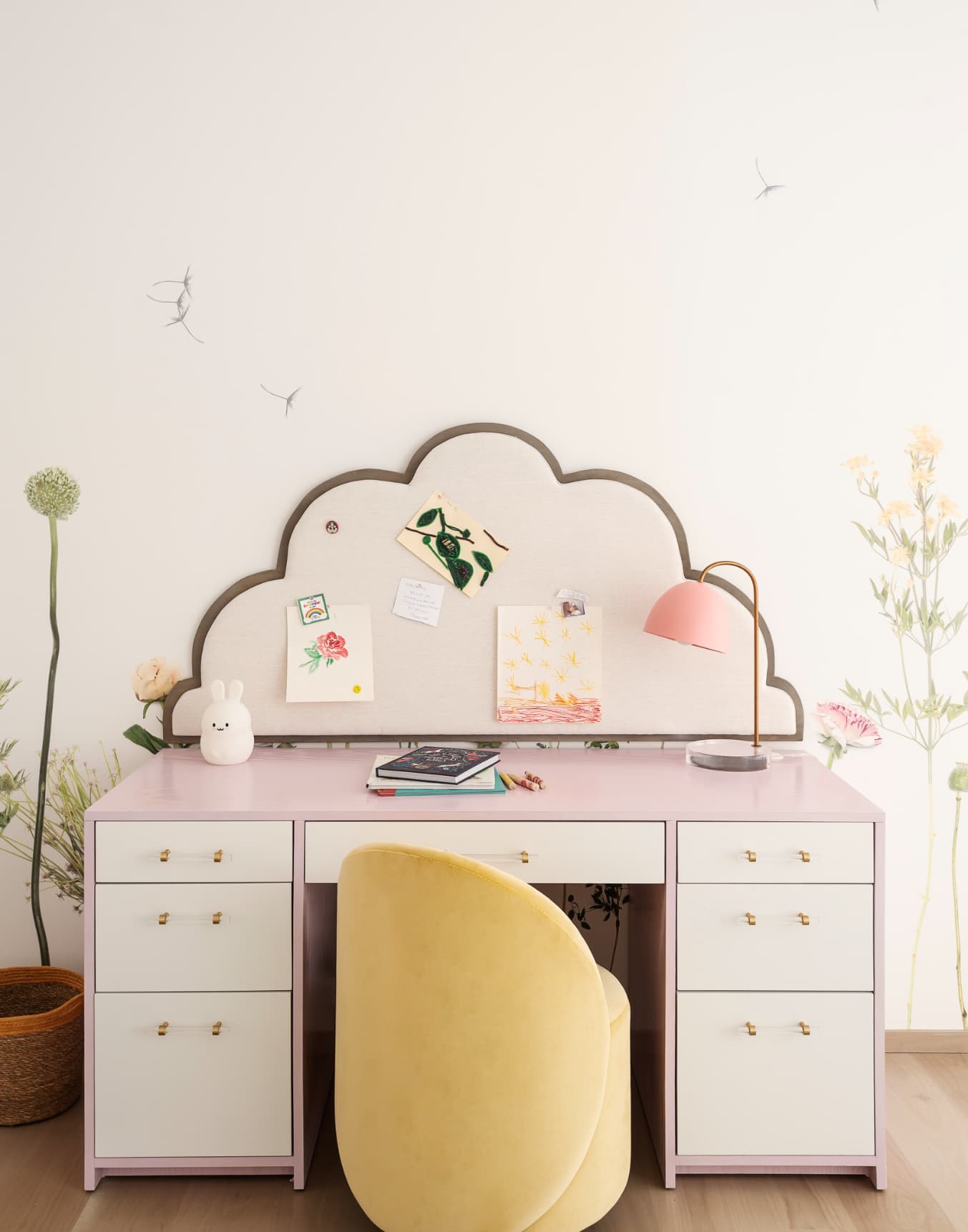
Studio DB designed a custom scalloped pinboard to hang above the Ducduc desk; the Snelling vanity chair is covered in sunshine-yellow velvet.
Matthew Williams
