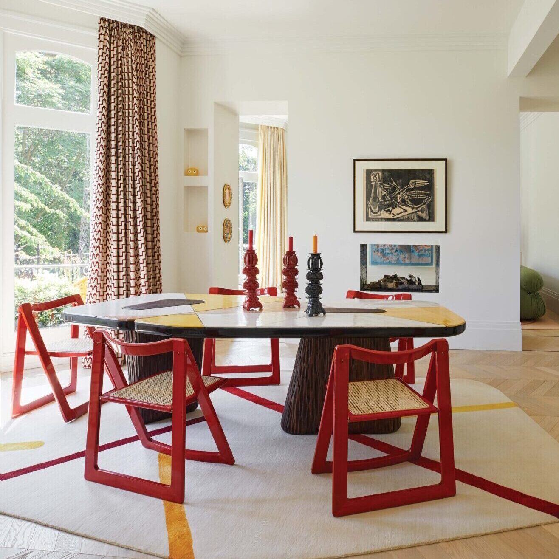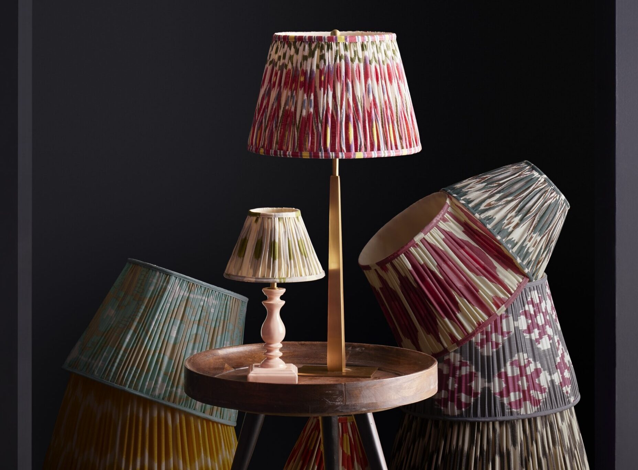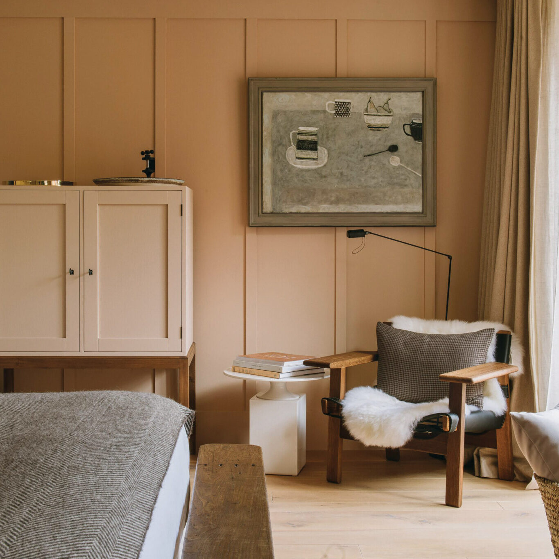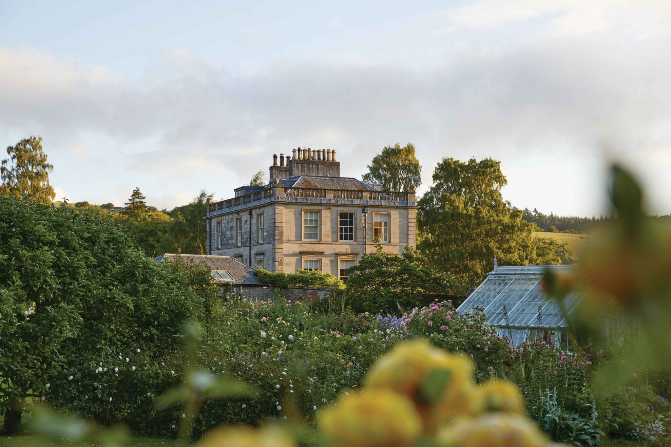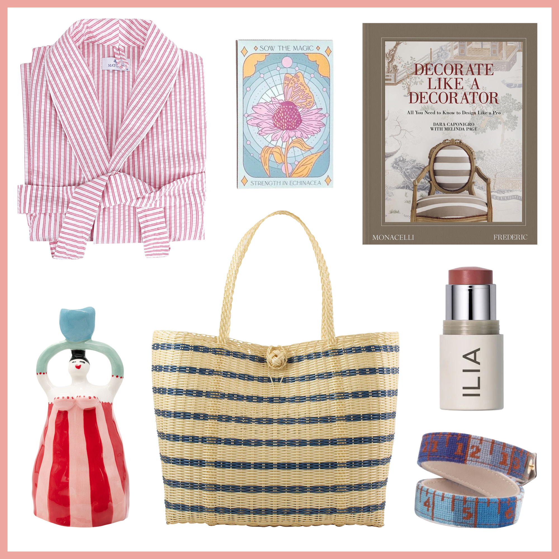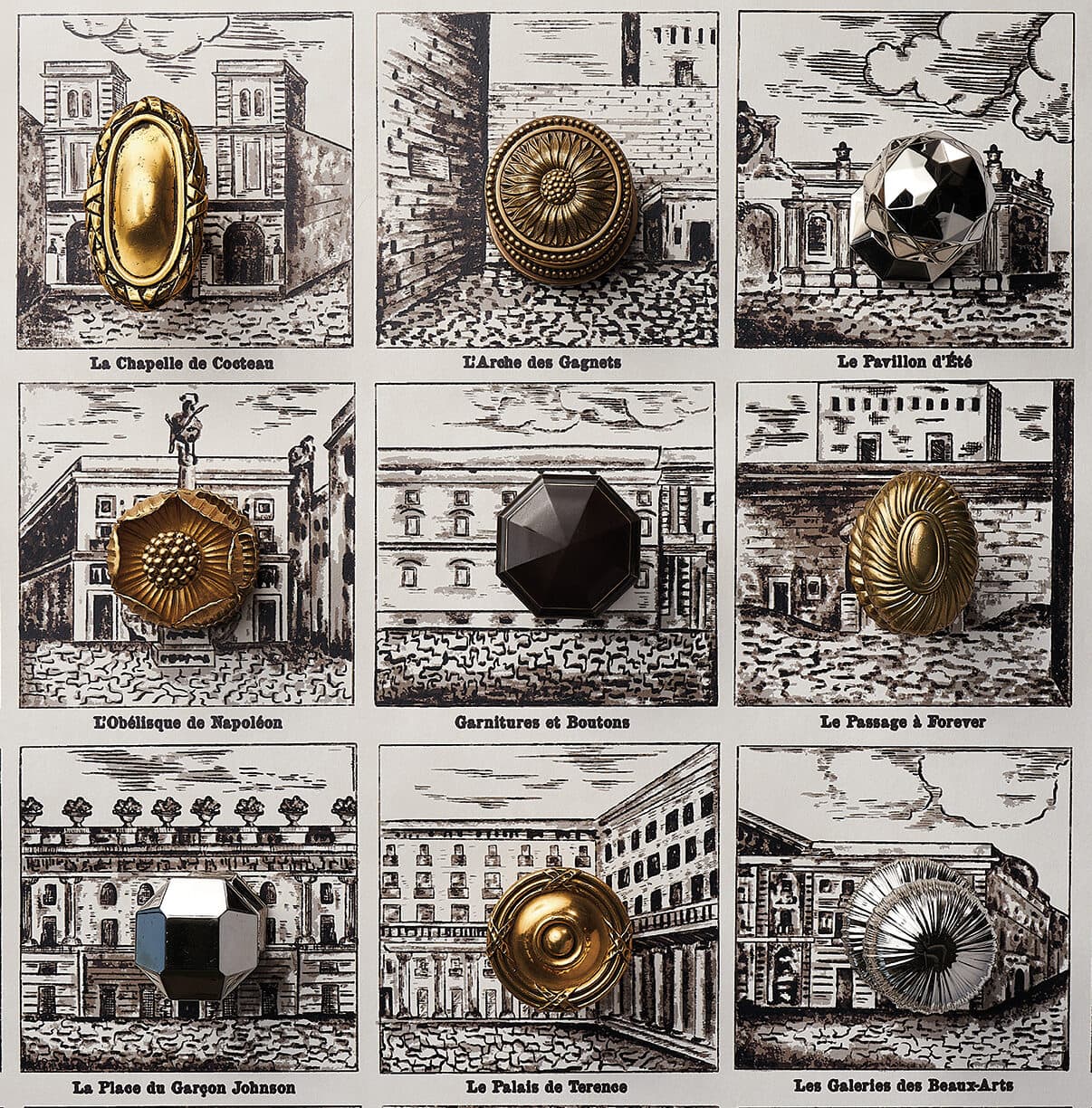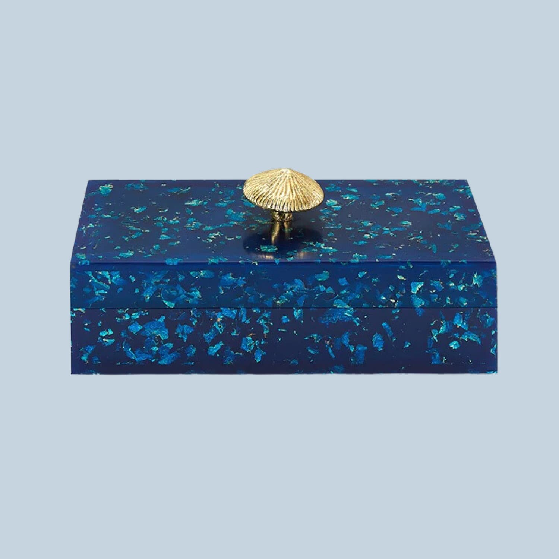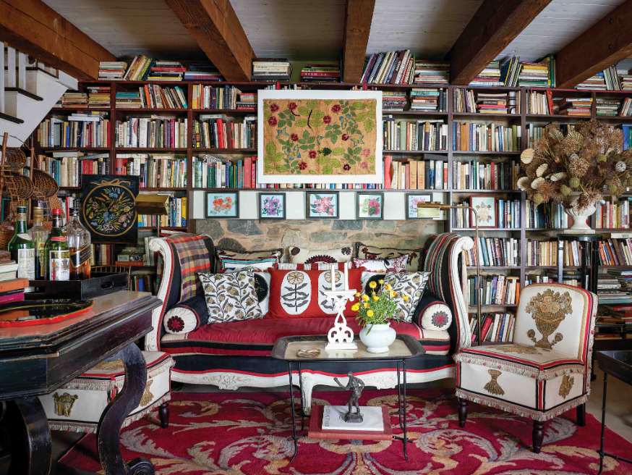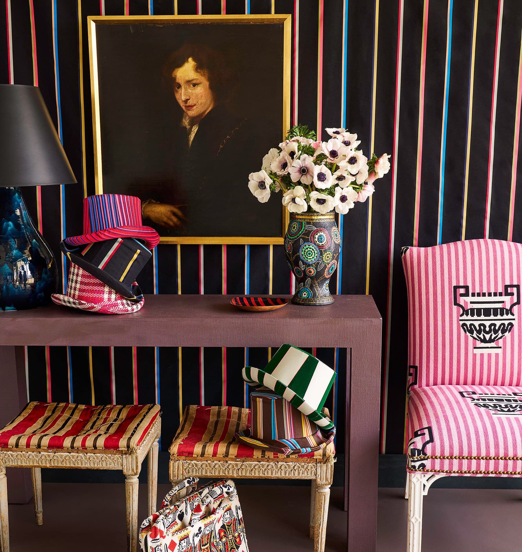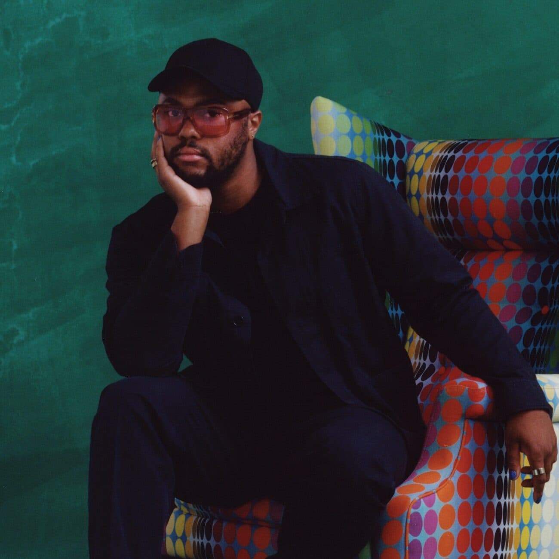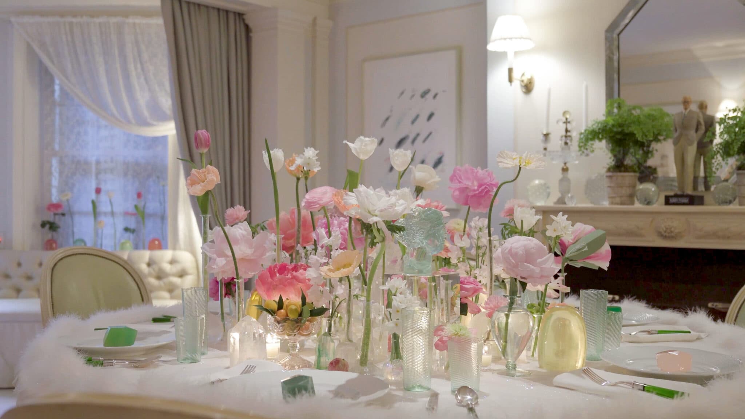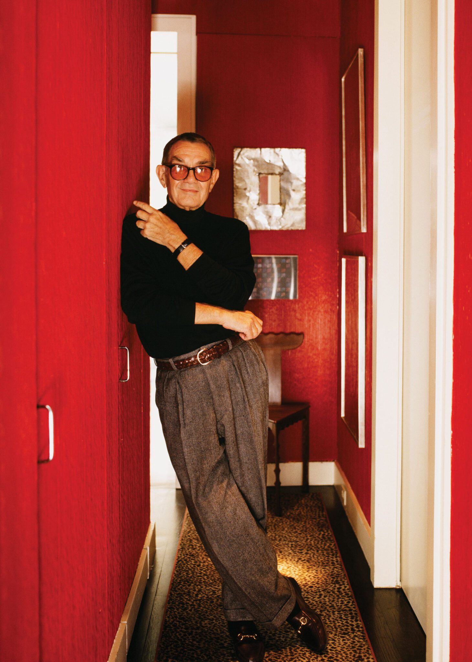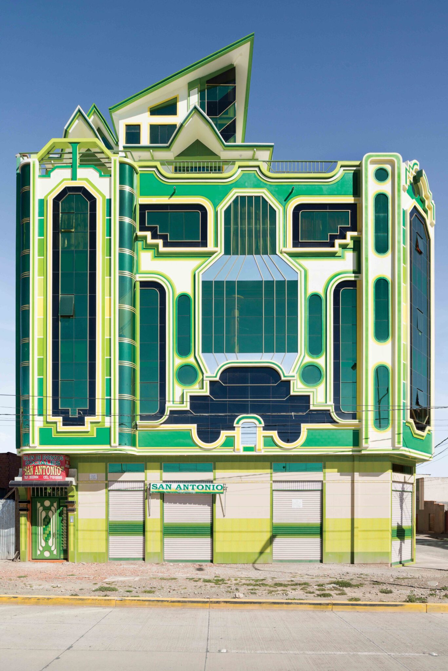While interior designers usually encourage clients to provide them with some inspiration for an upcoming project, New York–based Alison Downey received more of a deluge from hers. “The client definitely knew what she wanted,” says Downey. “The initial process was like an excavation, reviewing the piles and pulling out reoccurring themes, styles, and colors.” Eventually, the touchstones started to reveal themselves: “Nuanced color and pattern; foliage, such as palm fronds; natural finishes like raffia and limestone; and textured fabrics and wallcoverings with a sense of stylish warmth.”
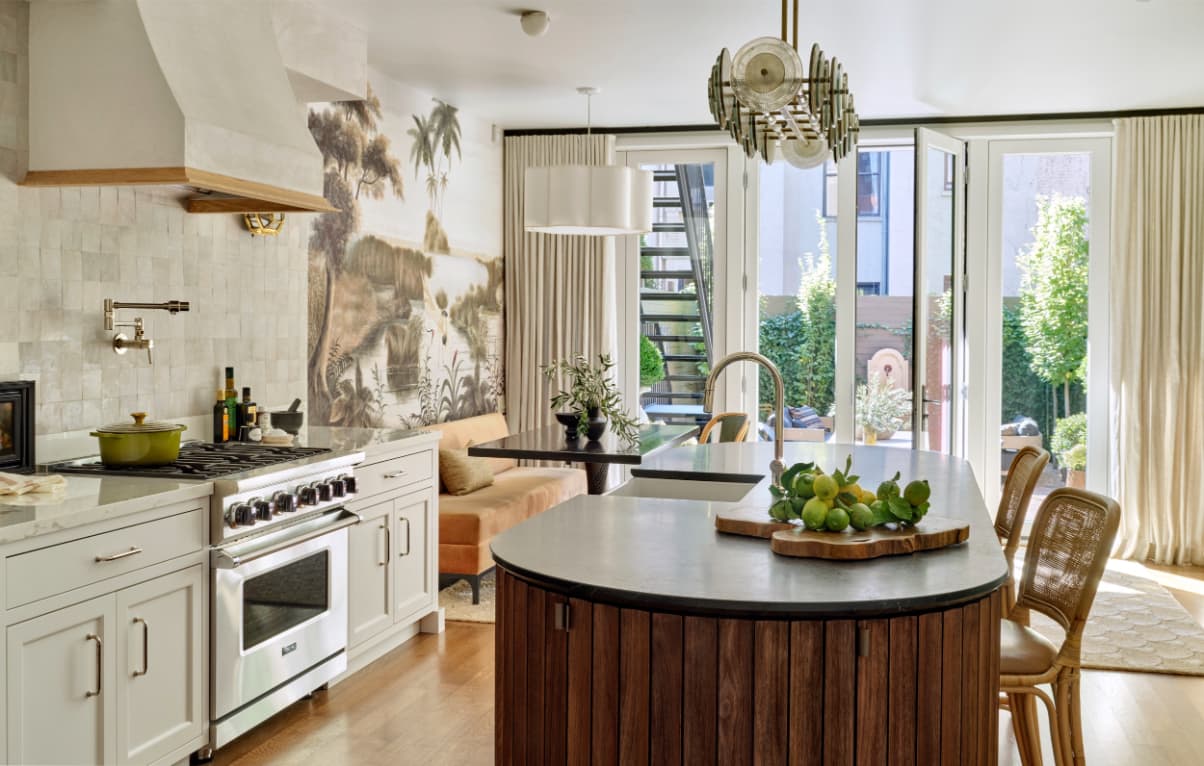
The formerly contemporary kitchen was transformed into a welcoming bright yet warm space. “The palette complements the outdoor space with the intention of connecting the two spaces and allowing for both to be used interchangeably as weather permits,” says Downey. Everything in the kitchen is custom, including the standout walnut inverse-fluted island topped with soapstone. Chandelier by Arteriors.
Trevor TondroWhile the clients had traveled extensively around the world (in fact, the wife runs a bespoke travel consulting firm), an experience closer to home made the most lasting impression. “After their wedding in New Orleans, the couple took a honeymoon road trip around the South, which shaped their love for the architecture and design they encountered along the way,” explains Downey. The designer was tasked with including some Southern motifs in the mix while still making the townhouse feel suitable for a young family; this was not to be an ode a particular vernacular. “It’s a bit challenging to do classic Southern style in a New York home, so there’s an edgy thread throughout to keep it from reading too fussy or ‘saccharine,’ a word my client brought up throughout the process,” Downey says. To that end, the designer paired a traditional panoramic mural wallcovering with a clean-lined custom black pedestal table in the kitchen breakfast area and sheer hanging bed panels and antique pineapple table lamps with sleek bedside tables and contemporary photography from Wolfgang Tillmans for the primary bedroom.
-
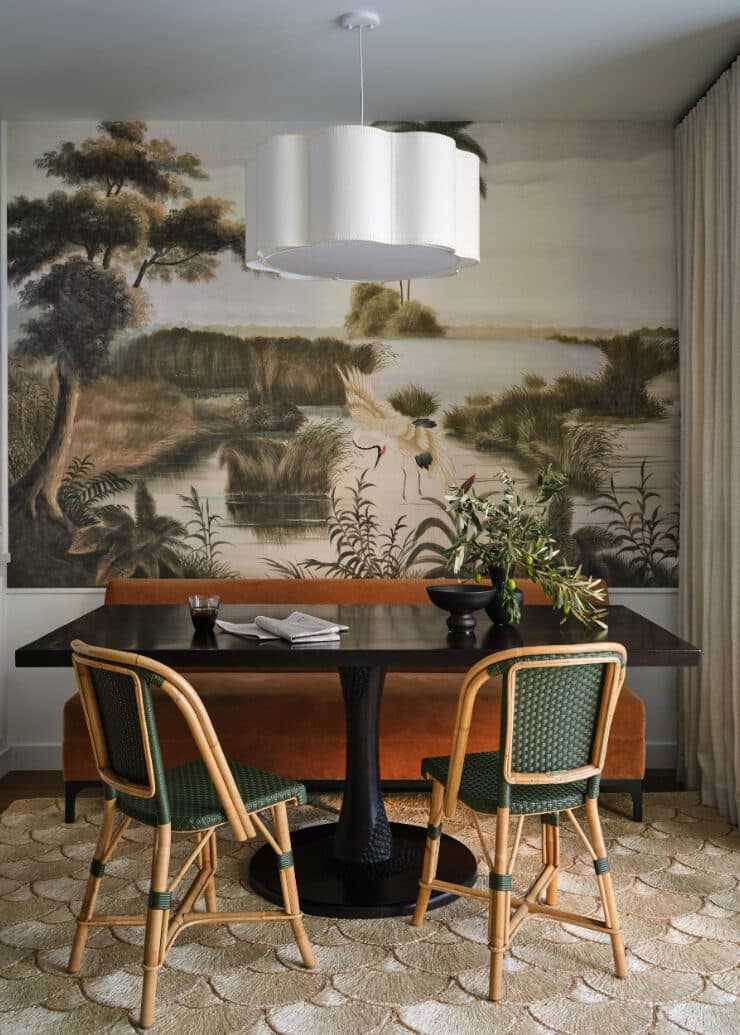
Downey’s client discovered the mural wallcovering from Ananbo; the designer pulled the subtle red-orange of the bird’s face into the upholstery of the banquette. “The custom table has a texture ‘snaking’ up the pedestal base which was influenced by the wildlife one could imagine in the mural’s marsh land,” says Downey.
Trevor Tondro -

The natural stone backsplash wall adds a more organic note against the stylized mural wallcovering along with a vase by Athena Calderone for Crate & Barrel. “While the island is soapstone, my clients wanted a more durable surface for the countertops, so we chose Calacatta porcelain by Cavastone,” says Downey. Mirrored sconce by Vaughan.
Trevor Tondro

“A large Ingrid Calame parchment from my client’s prior residence presented an unexpected pink accent color that was picked up in the handmade Hamimi lantern installation above the expansive custom dining table,” says Downey. Antique host armchairs pair with custom side chairs in Dedar’s Tiger Mountain velvet jacquard. The limewash walls are in a Pure & Original paint through Elizabeth Dow Home.
Trevor TondroThe project wasn’t without its challenges: While the previous owner had already converted the multi-family home into a single, it was, in a word, lackluster, with skimpy moldings and an unsuitably modern kitchen. “The renovation lacked the quality and character that a turn-of-the-century townhouse called for. The exterior was a complete disconnect from the interiors,” says Downey. “So we embarked on a holistic approach that addressed these concerns along with creating engaging and well-thought-out interior design across all five floors.”

“Our clients are asking for more versatile dining rooms when there’s space, and we treat them more like a hotel lobby; here we included a lounge area,” says Downey. With young children in the home, the designer included a lot of performance fabrics and used faux leather for a channeled settee crafted by Nuala Workshop. Artwork by Jamie Beckwith.
Trevor TondroA rethinking of the existing floorplan was in order given the clients’ desire to have maximum space for entertaining. The living room and dining room swapped places, which allowed for the creation of hotel-like lounge area next to the dining table— a decidedly glamourous spot for after-dinner cocktails or coffee with its channeled armless settee and large Arteriors sconces with dripping brass tassels. The new layout also allowed the dining room to connect to the back patio, increasing the house’s entertaining footprint.

“This intimate wet bar was the perfect place to pack a design punch and use a deeper palette with a more apothecary-inspired look with the curved glass-front upper cabinet and brass lighting,” says Downey. Cabinets in a high-gloss burgundy (Farrow & Ball’s Brinjal) with whimsical wallpaper (Giove by Charlap Hyman & Herrero for Schumacher) team up for a high-octane statement.
Trevor TondroIn an intimate vestibule adjacent to the dining room, Downey created a show-stopping wet bar, with rich burgundy lacquered cabinets, chocolate-brown walls and ceiling, Calacatta marble, and brass lighting, hardware, and fixtures. On the back wall, “we added a cheeky snake-patterned Schumacher wallcovering that reminds you to pick your poison,” says Downey.
When it came to the furnishings, Downey took a floor-by-floor approach and focused on how each would be used. “Every floor has north- and south-facing rooms separated by the stairs and loggia, so we used the loggia to set the tone for each,” says Downey. “For example, on the children’s floor, we used this space to create a common play area with the children’s bedrooms off of it.”
-

Downey focused on creating a transitional space for a growing young girl. “The daybed allows for the room to have optimal flow and makes it more versatile,” says the designer. “The Phillip Jefferies mural wallcovering inspired the color palette of soft gray and dusty pink.” The paint is Peignoir by Farrow & Ball; Patterson Flynn natural fiber rug.
Trevor Tondro -

“The goal in the primary suite floor was to create a more serene, calming palette in contrast to the rest of the house, so we focused on cream, ivory, and gray tones,” says Downey. The walls and trim are covered in a limewash paint from Pure & Original and the RH upholstered bed is softened with textured sheer panels. The chandelier is from Made Goods; art, Wolfgang Tillmans.
Trevor Tondro
Across each level, a studied pastiche of curated references with the desired overlay of Southern charm creates a connecting thread. “Every room has its own identity yet connects with the overall program of the house,” says Downey. “It was a lot to keep top of mind as we were designing five stories!” Clearly, though, the clients loved the result: Downey is now working on additional homes for the family. “It was a such a journey getting to know each other, and we’ve become personal friends,” she says. “They even came to my wedding!”

The outdoor terrace, which is accessed from both the dining room and kitchen, features a teak and concrete table and S-curve wicker chairs, both from Mecox. The lounge area is filled with generous sofas around a French limestone fountain by Charme D’antan. Plentiful containers create a lush feel while the fluffy white hydrangeas bring a Southern note.
Trevor Tondro