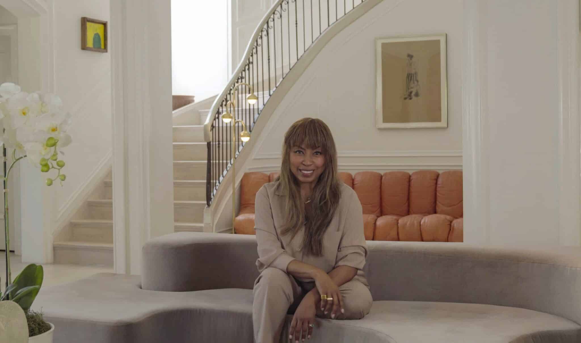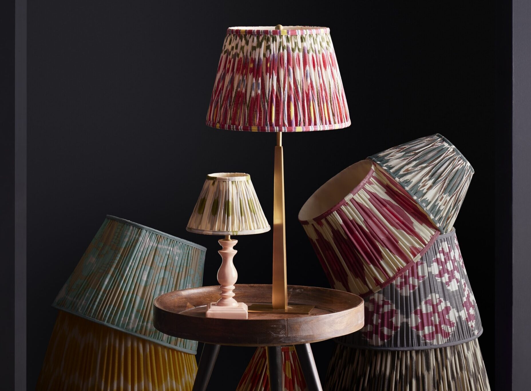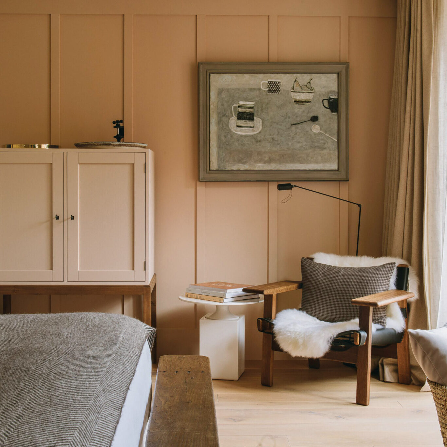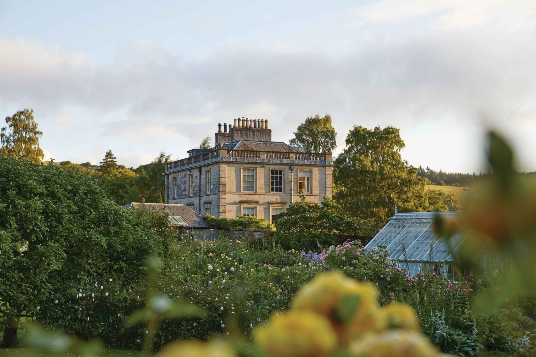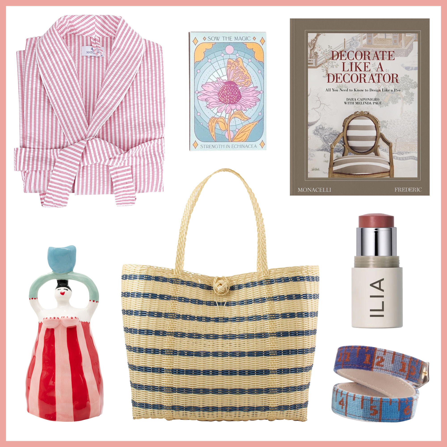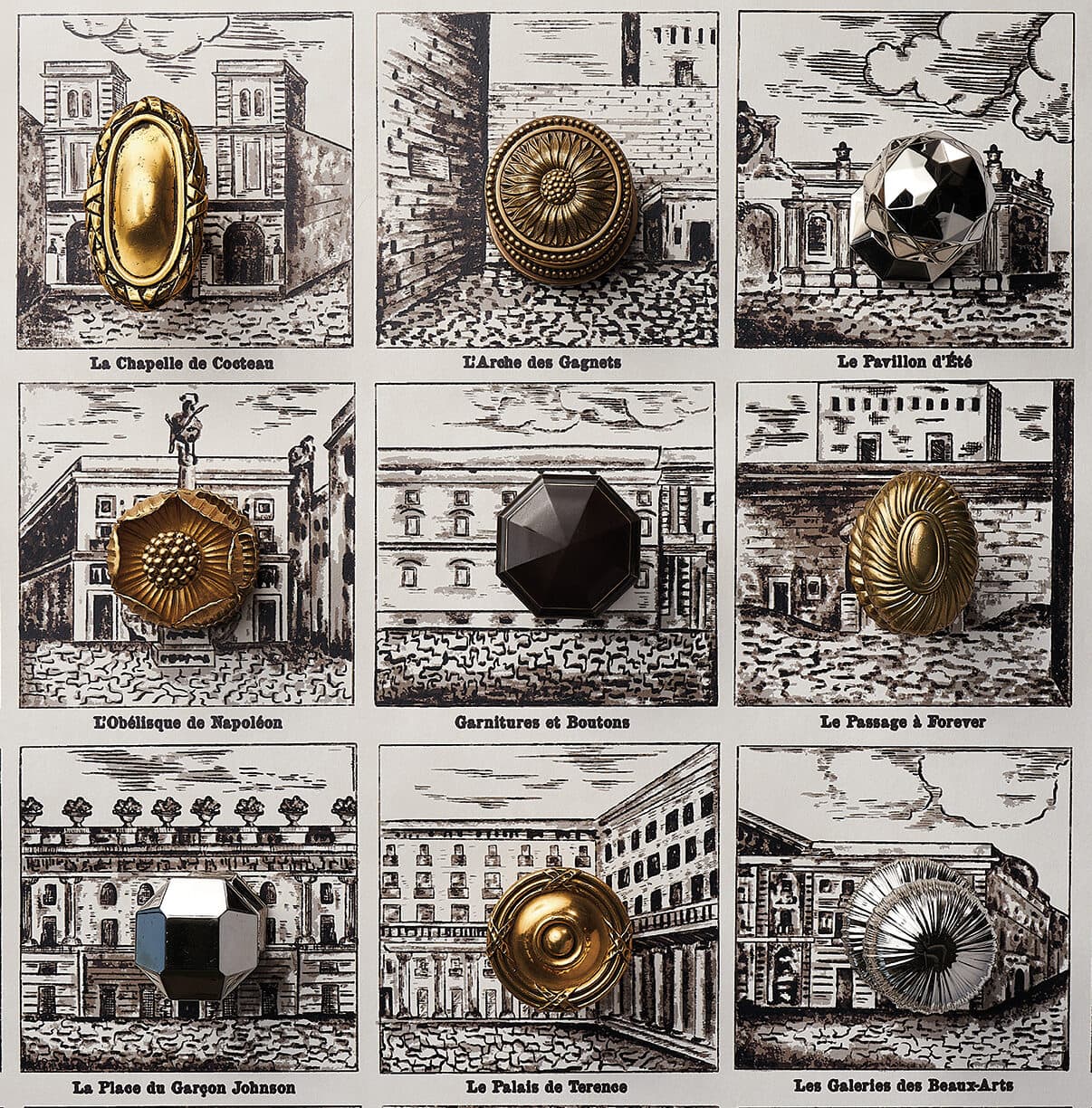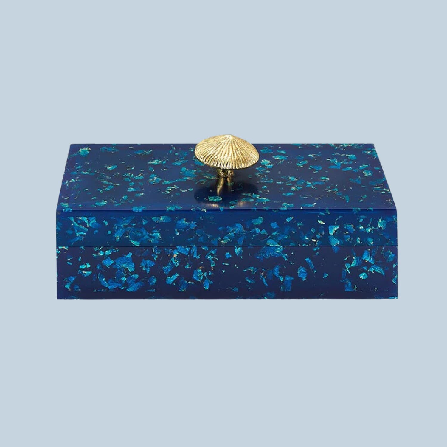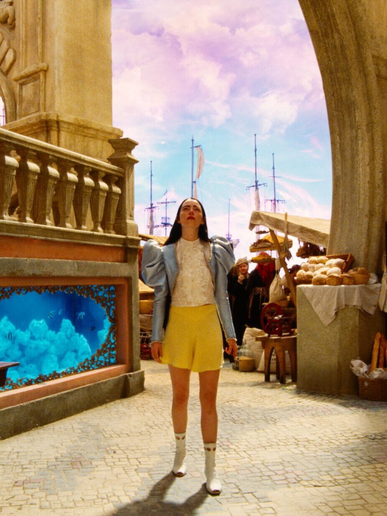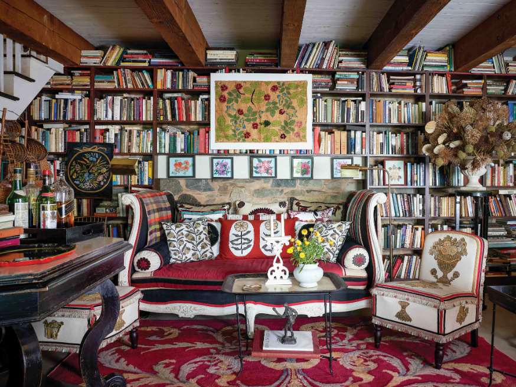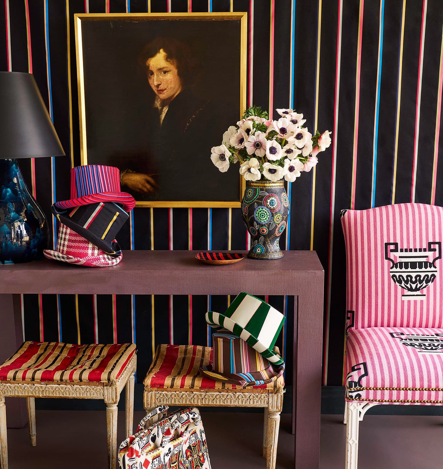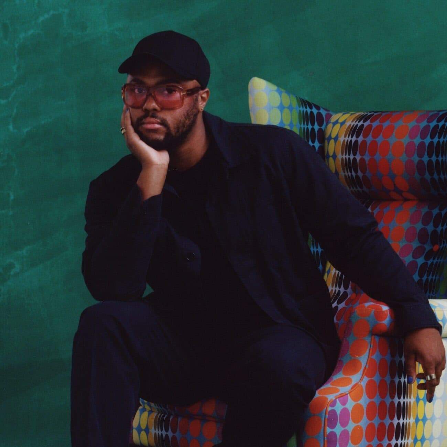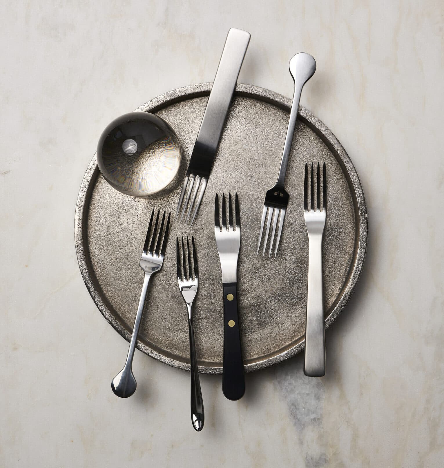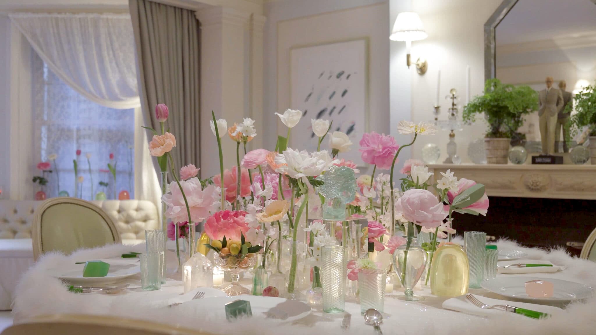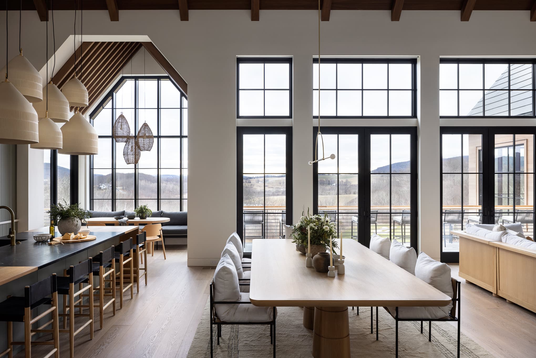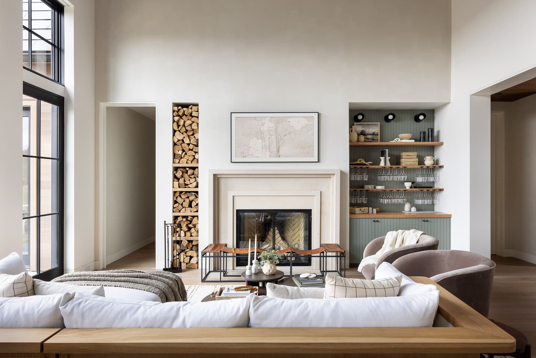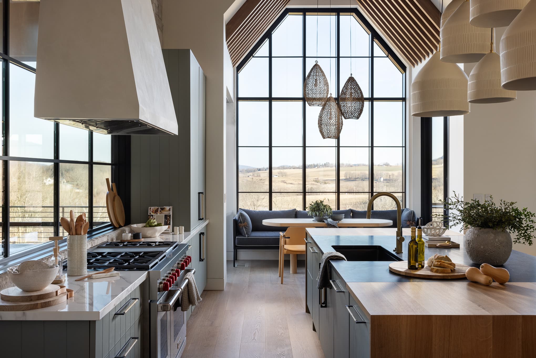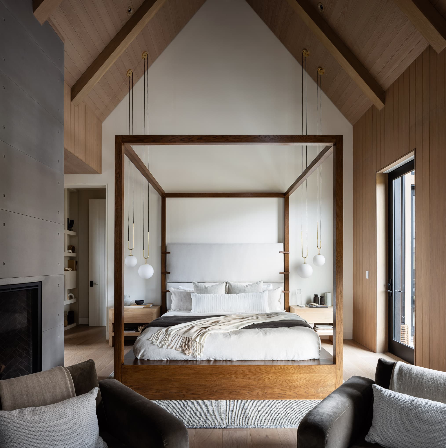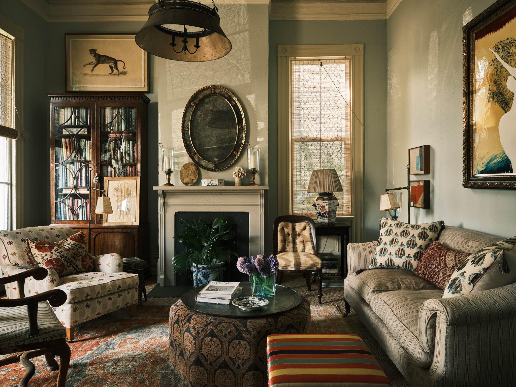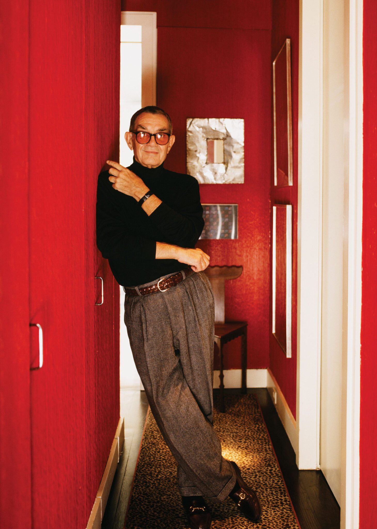The Hudson Valley has long been a sought-after destination for New Yorkers wanting to escape the daily bustle of the city. While the architecture in the region offers up an olio of historic styles from Dutch Colonial and Georgian to English Neoclassical and Federal, the clients of California-based designer Lindye Galloway looked to the West as inspiration for their new home in the region.
“They wanted a very Zen experience and a lot of organic materials that speak to the landscape, but still leaned into a more modern attitude, which they love,” says Galloway. “That’s where I came in, to incorporate elevated California elements and also to address their desire for an abundance of places to sit and gather for hosting and entertaining family and friends.” To that end, she focused on a melding of rugged stone, white oak wide-plank floors in a natural finish, wood treatments juxtaposed with steel and aluminum windows and doors, and clean-lined, contemporary furnishings.
-
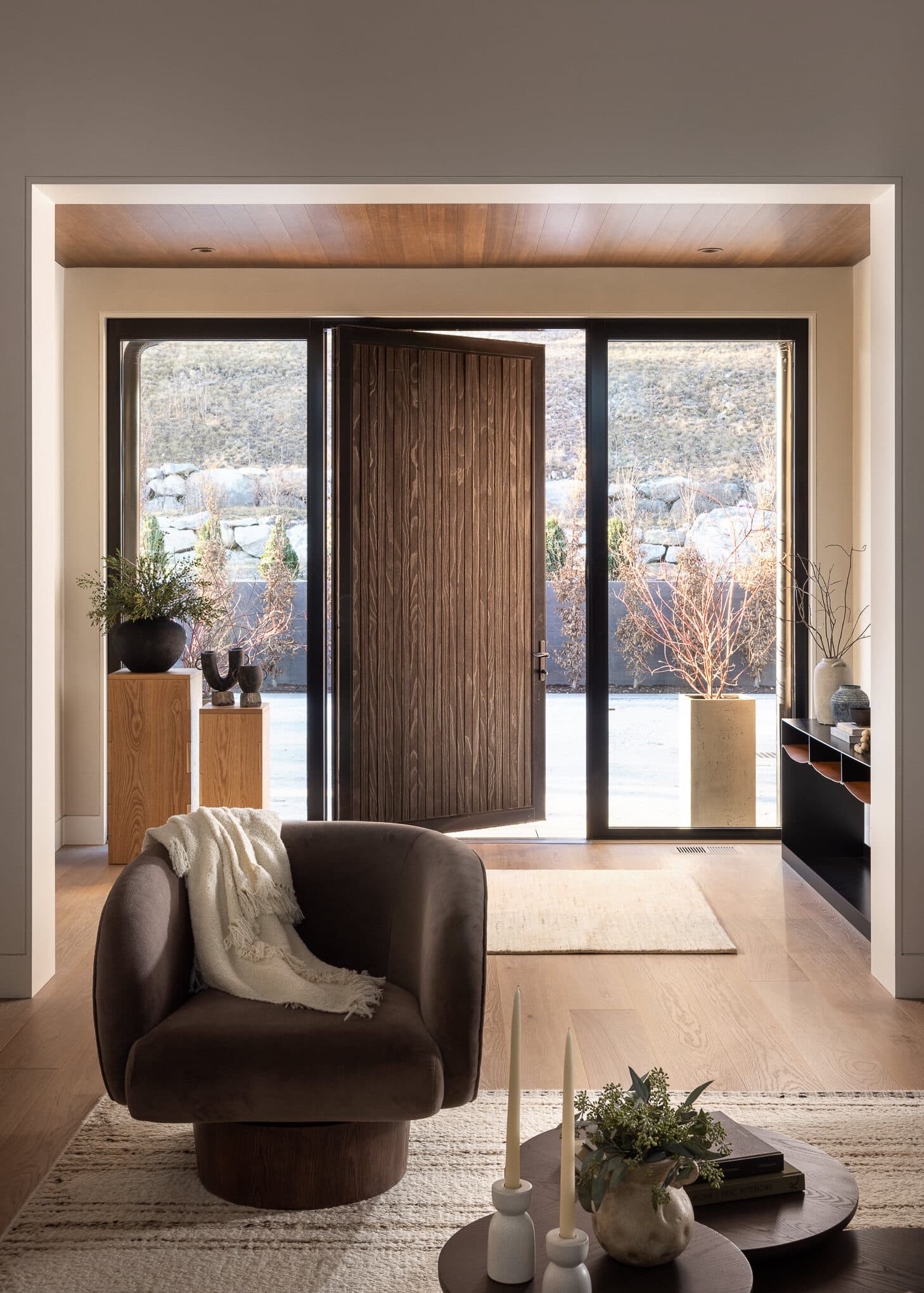
A metal framed pivot door with Shou Sugi Ban vertically paneled inlay welcomes guests into the home. “The walls of the foyer are limewashed with a color that adds just the right amount of warmth to this small yet impactful space,” says the designer. Console table by Croft House; chair by Union Home.
Mike Van Tassell -
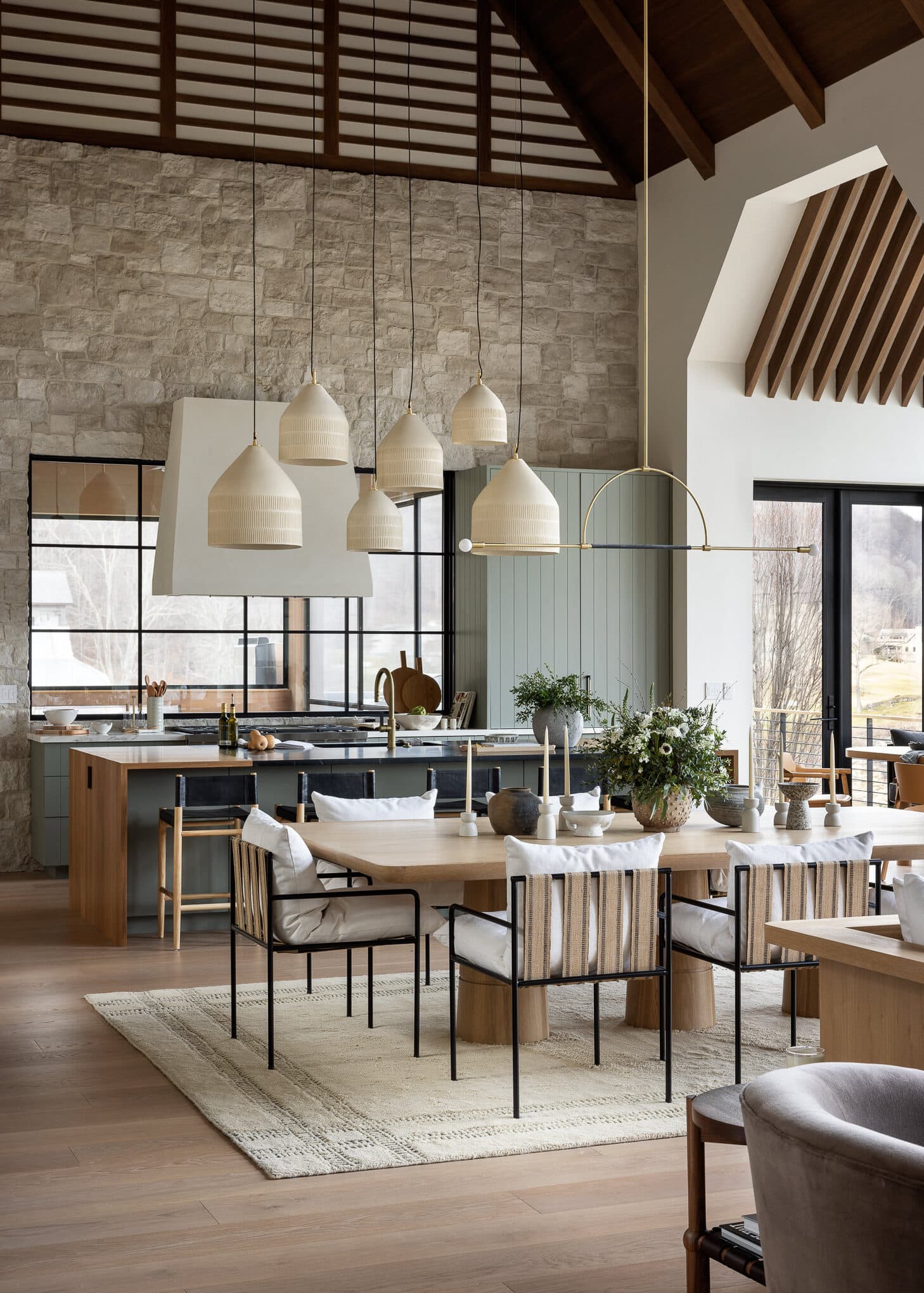
Galloway chose furniture—like these Croft House dining chairs with rope detailing—that would be as impactful when seen from the back as from the front. Big cushions invite lingering over long dinners.
Mike Van Tassell
The designer also had to address the exceedingly high ceilings throughout most of the home: “Beautiful vaulted ceilings like these can be interesting and cool—or they can make the home can feel like a giant white box unless you employ certain architectural treatments and focus on the scale of the furnishings and lighting,” she explains. “We wanted to create more cozy and intimate spaces within the large open living area.” With that goal in mind, Galloway added specialized noise-dampening wood beams and acoustic panels that are practical while also imparting a sense of warmth. When it came to the overhead lighting, Galloway chose groupings of smaller pendants that don’t take away from the sweeping views outside.
-
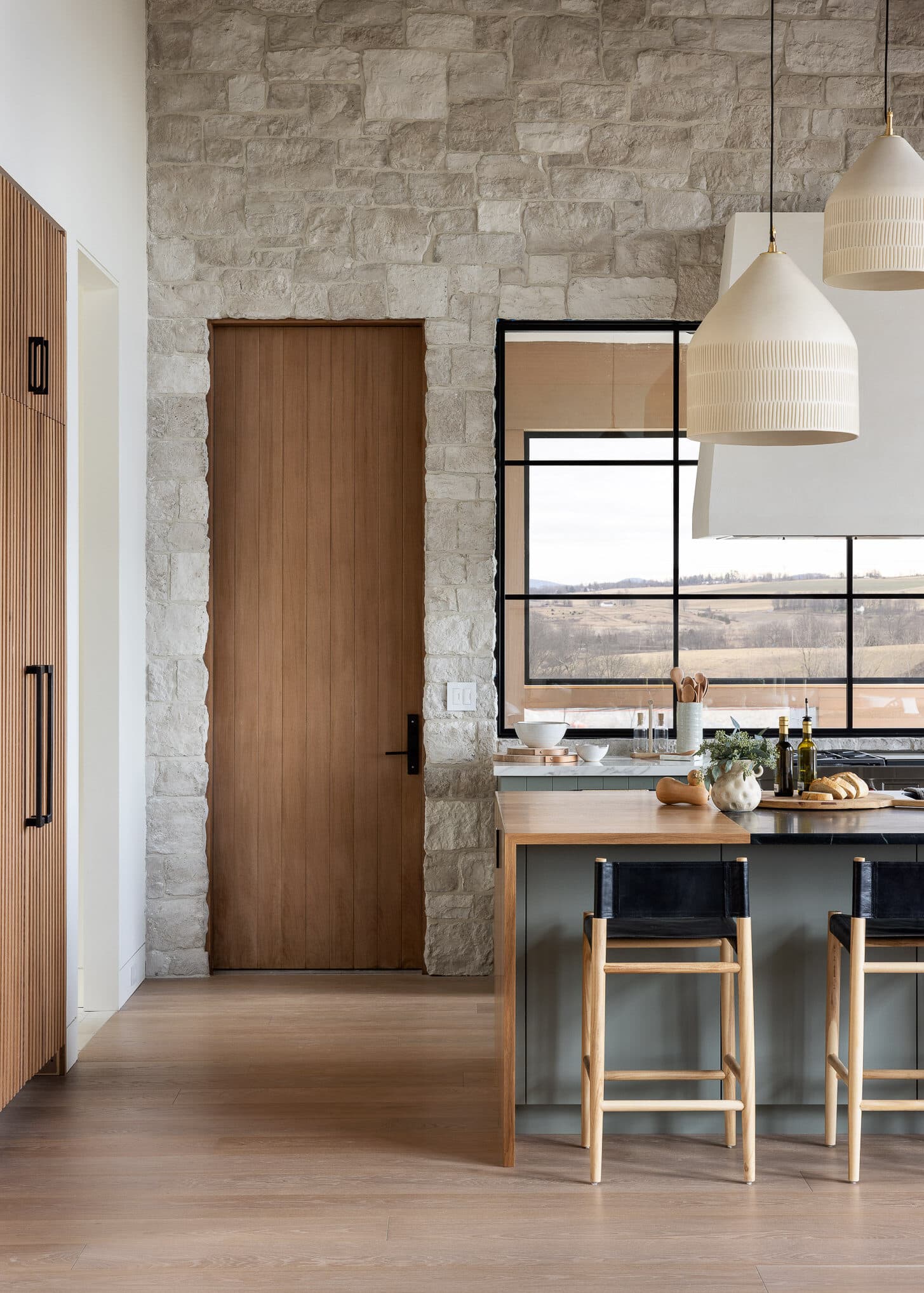
The rear wall of the kitchen is covered in over-grouted stone. “Since this material has a strong presence, we decided to break up the stone by adding in a window behind the range that allows for a unique perspective and more natural light,” says Galloway. Stools, Stowed Home. Pendants, Buzzle Studios.
Mike Van Tassell -
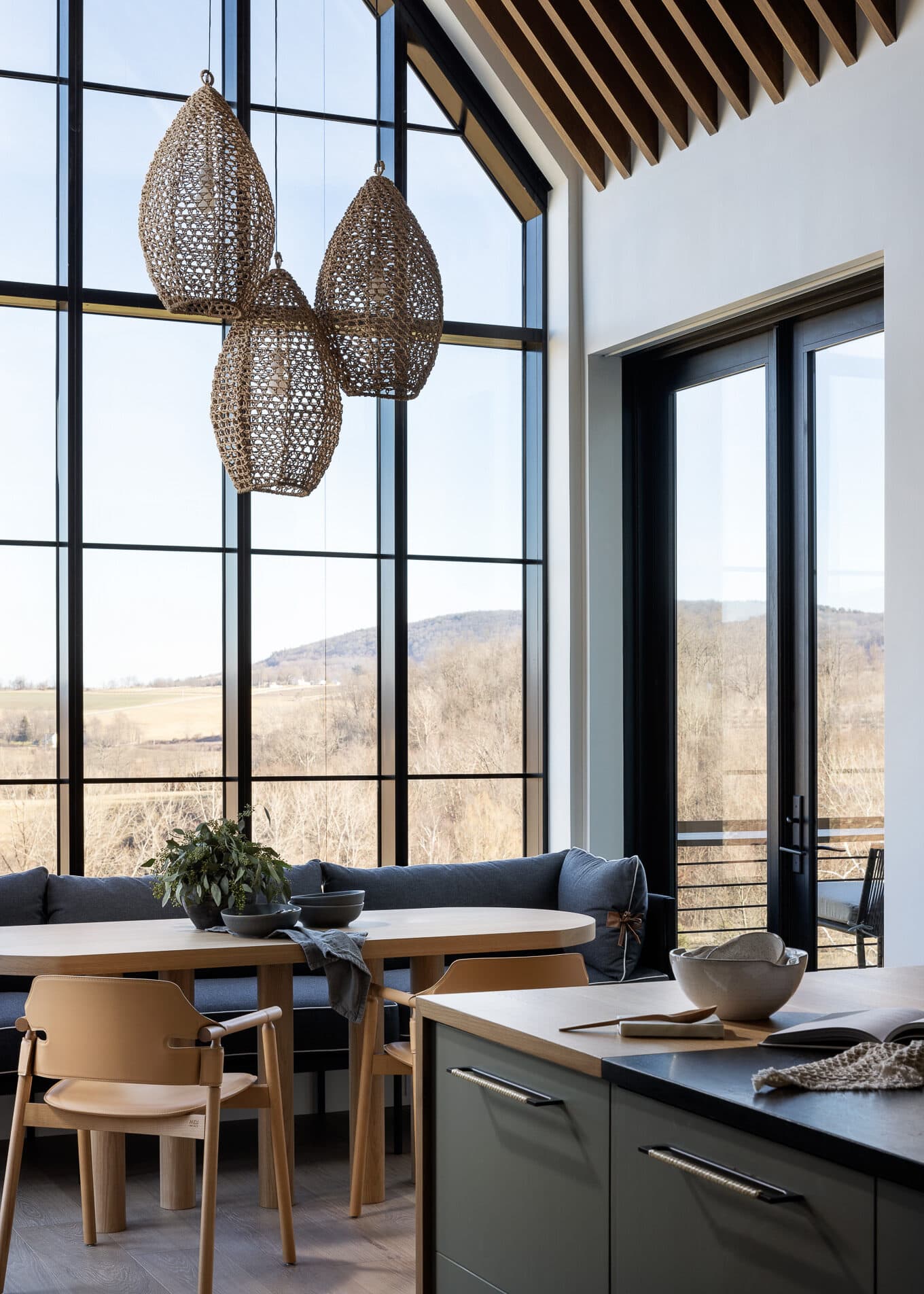
In this breakfast area, three Arteriors pendants placed at varying heights bring the focus into the space along with a custom bench in Pindler fabric with contrasting leather trim detailing. The armchairs are AtelierNanni.
Mike Van Tassell
Galloway had most of the furnishings custom made to meet the proper proportions and her clients’ lifestyle. “For example, they like to have their evening cocktails lounging on the capacious sectional with a chaise and don’t like reaching for a table to place their beverages, so we added an integrated drinks ledge around the sofa’s wooden frame,” she explains. Floor-to-ceiling windows meant that the back of each piece had to be as beautiful as the front. “We are always considering what you see from outside,” says Galloway, who designed a custom banquette in the breakfast area with a metal frame and leather detailing that can be seen through the window behind it.
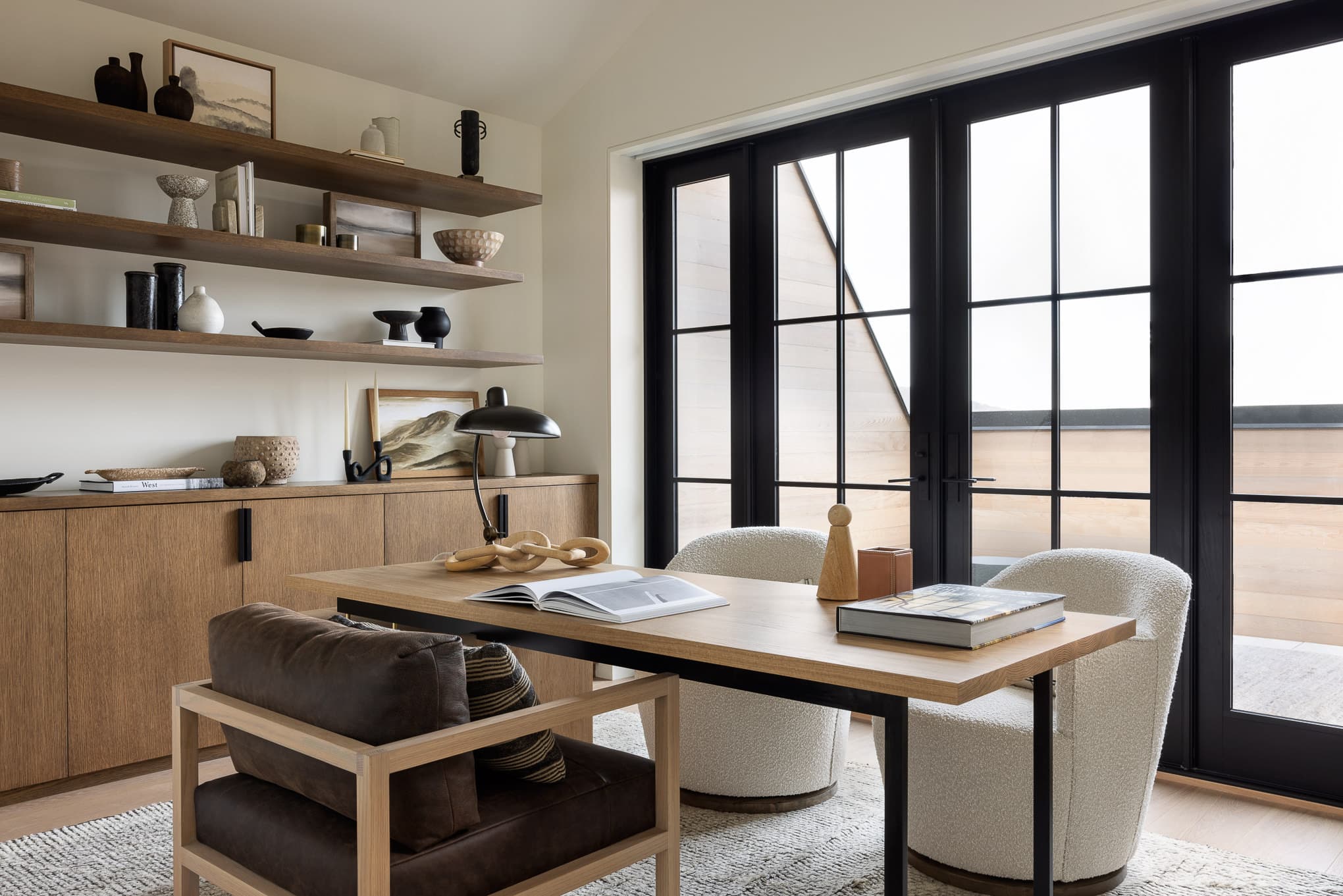
“Like many other spaces in the home, the office was designed with the view in mind. It was important that the desk faced the sprawling views while at work,” says Galloway. “To the left of the desk, we designed a wall-to-wall built in that served as a place for storing office supplies and to make the space feel airy, we decided to use open shelving for display of books and accessories.” Office chair in leather from Croft house; white swivel chairs from Four Hands; and table from Fair Design.
Mike Van TassellWhile the palette falls on the neutral side, Galloway added sage-green kitchen cabinets at the client’s behest. Layers of texture also keep the scheme from feeling too one note; leather, linen, limestone, velvet, rope, seagrass, and plaster and natural clay finishes bring a sumptuously tactile and organic allure to each space. And with treated fabrics and durable rugs in the mix, the whole house is primed for a weekend of laid-back living, entertaining, and rural pursuits enveloped in nature’s picturesque best.
-
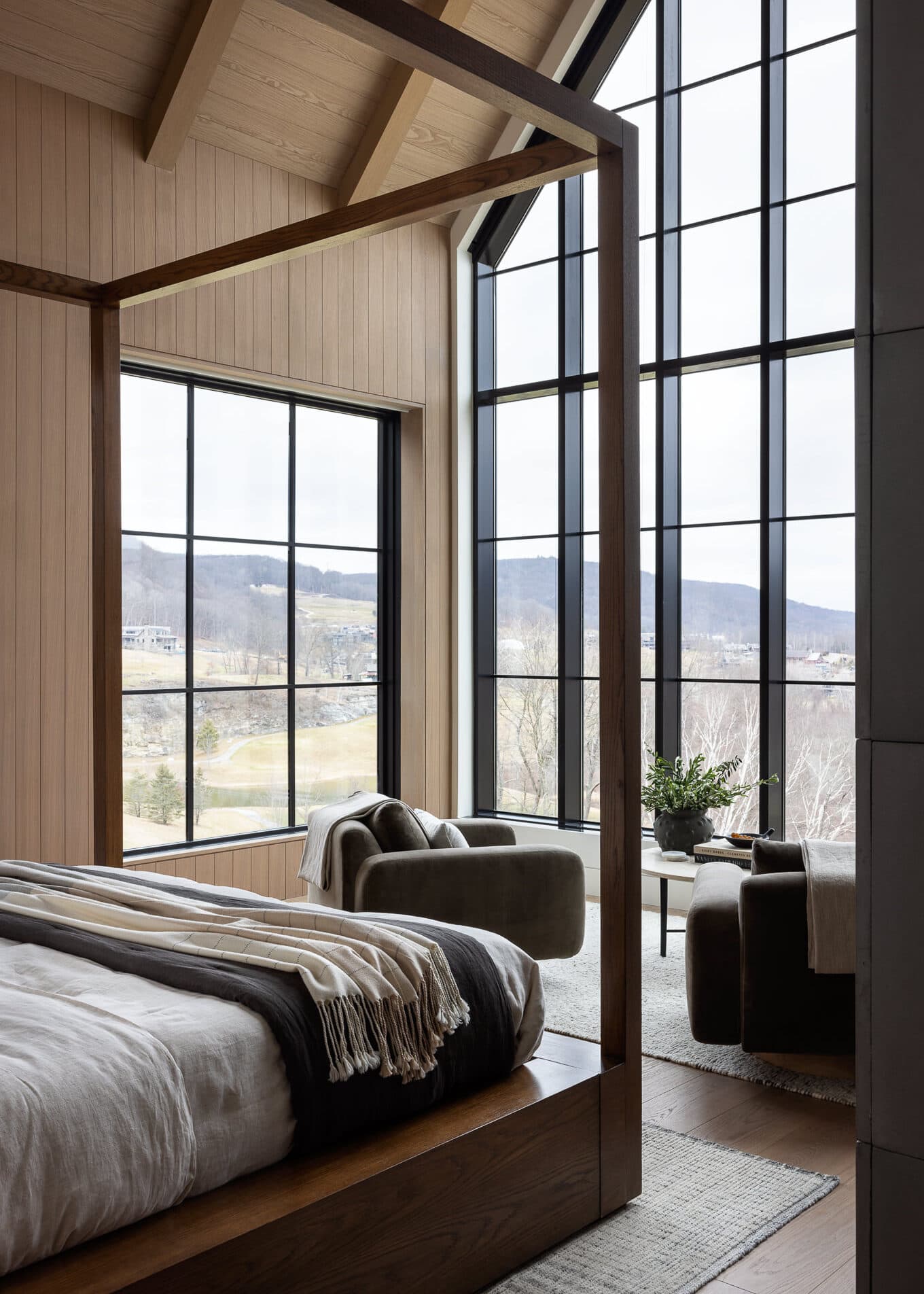
“The custom canopy bed has a heavy base that grounds the space while also feeling light with the contrasting open canopy,” says Galloway. The designer placed two generous swivel chairs from Lawson-Fenning upholstered in Zak + Fox fabric in front of the windows for taking in the views.
Mike Van Tassell -
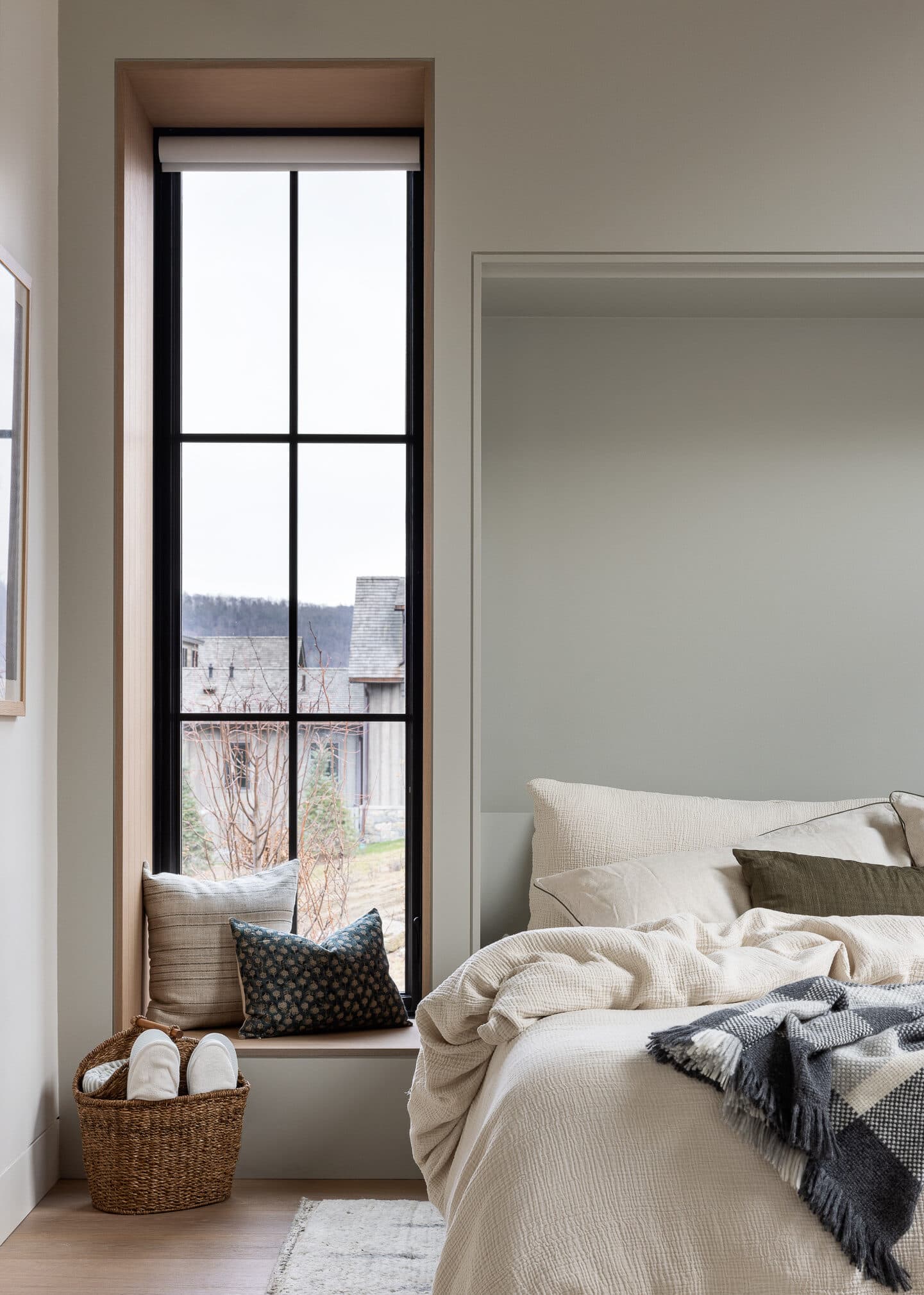
The guest room features a Murphy bed flanked by window seats. “Knowing that this room would eventually be a nursery, we wanted to keep the furniture here very minimal yet remain flexible with every stage of life,” says Galloway. Parachute Home bedding; One Affirmation and Cultiver pillows.
Mike Van Tassell
