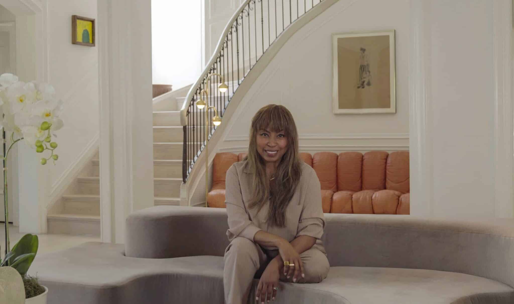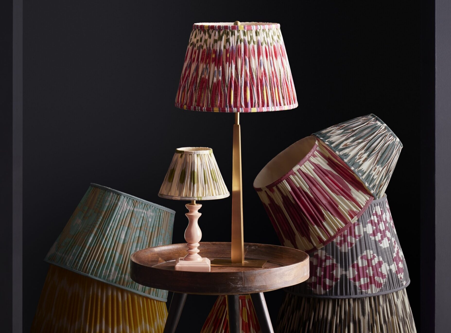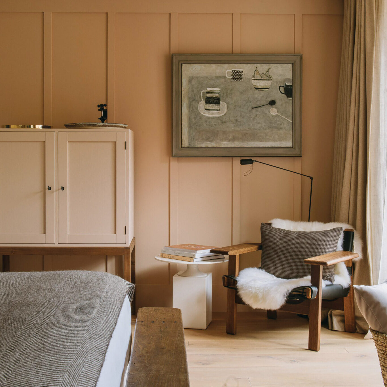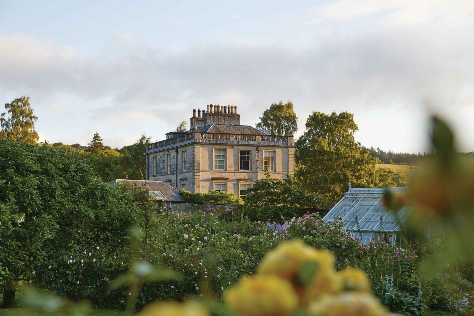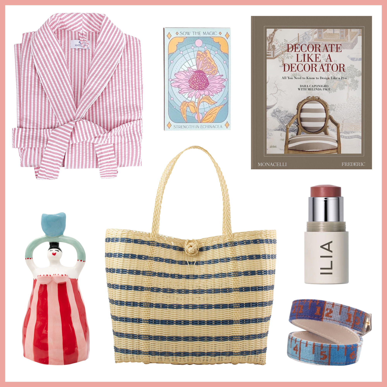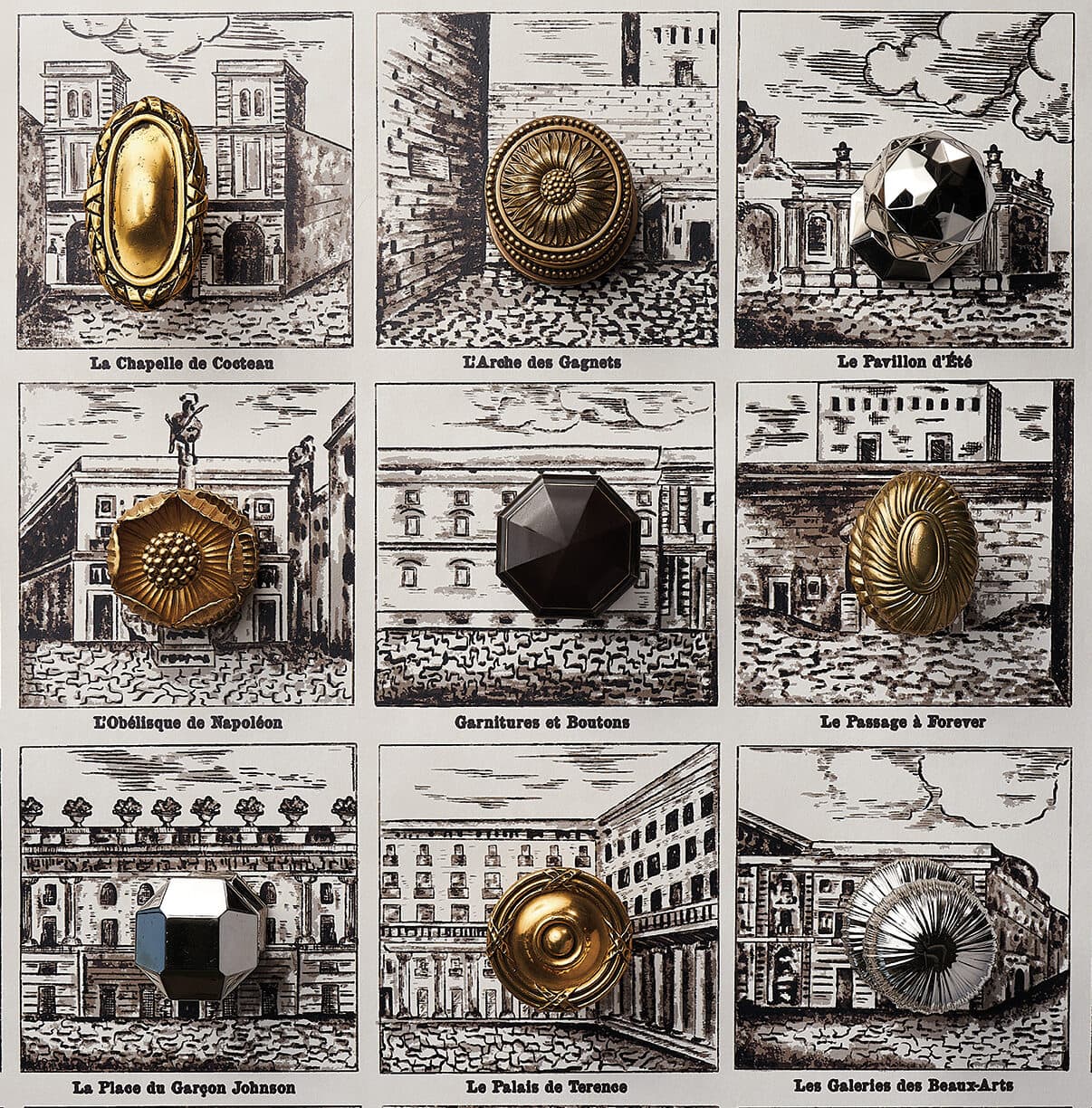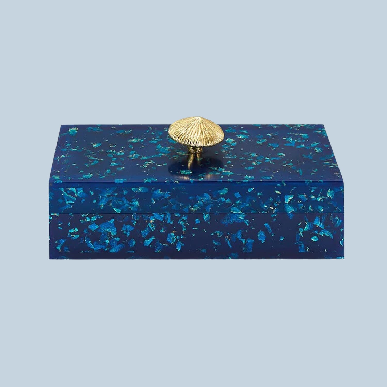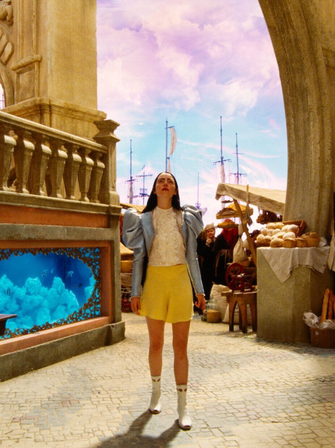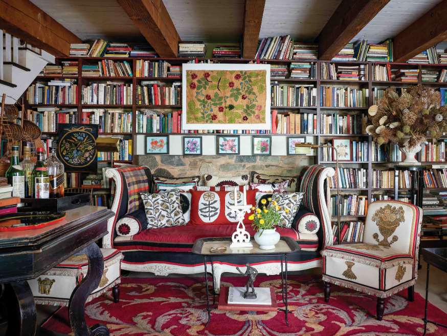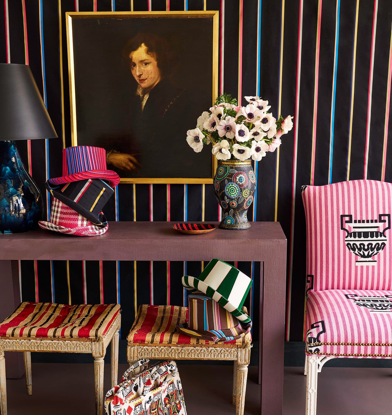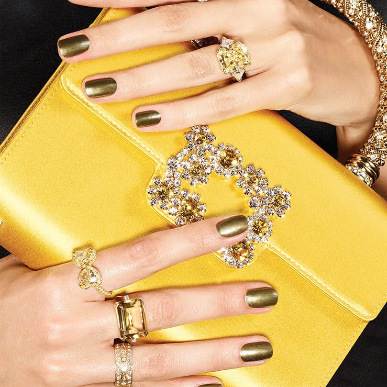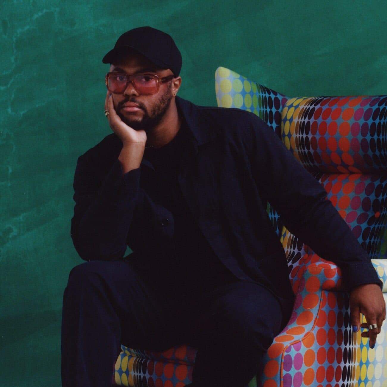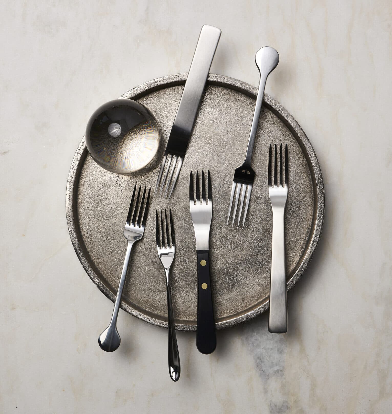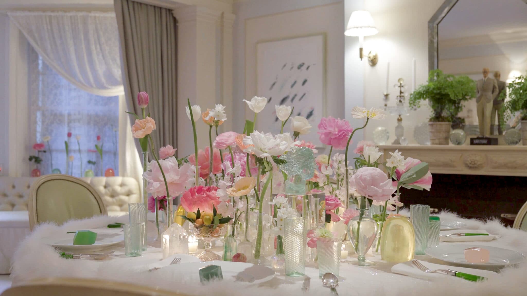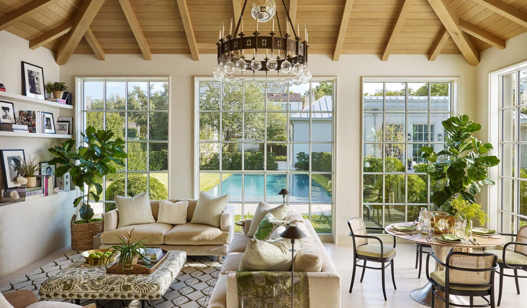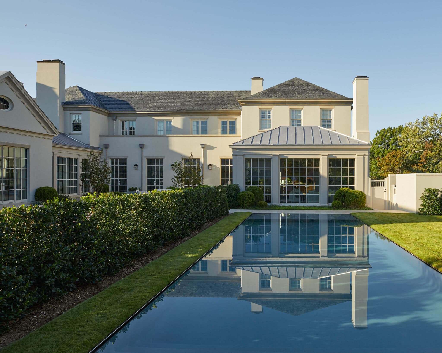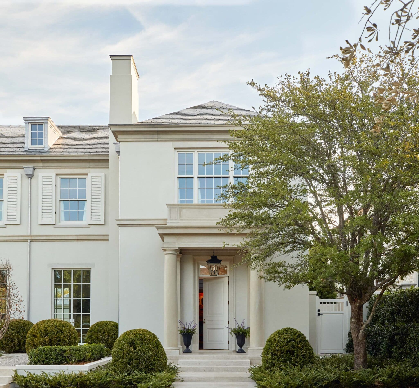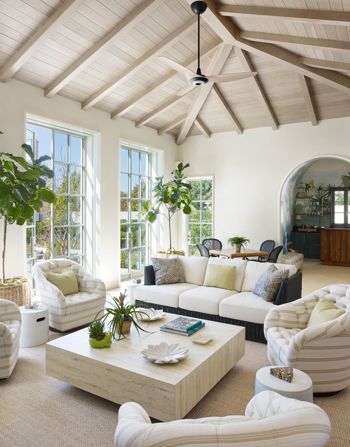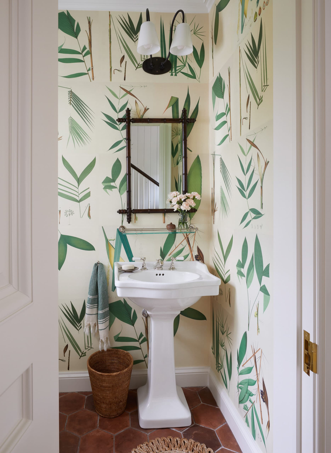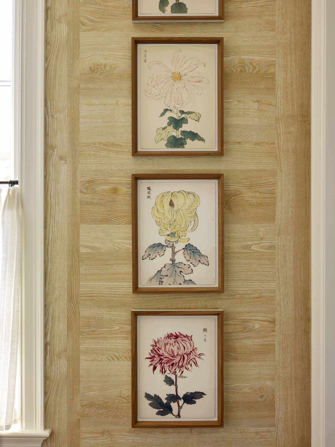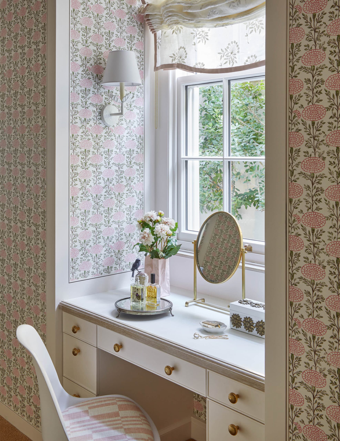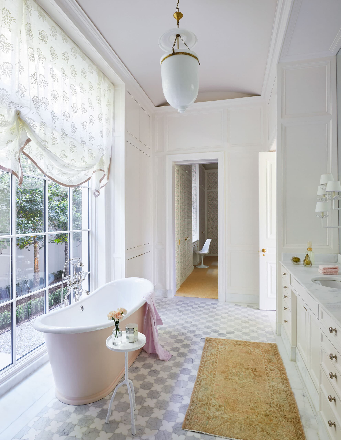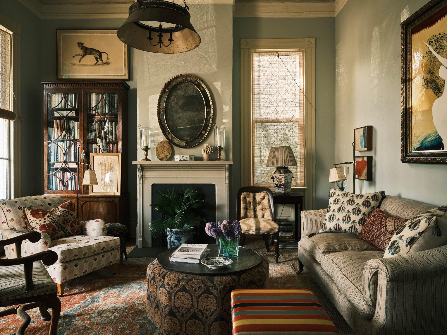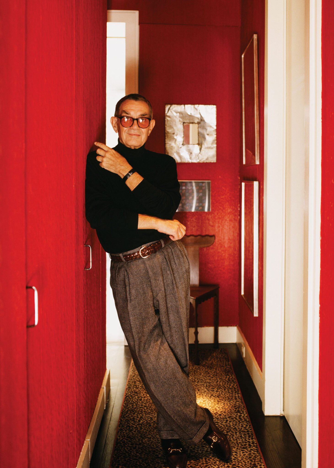Totaling a cool 10,000 square feet, the original plans for one Dallas couple’s new home in the city’s Highland Park neighborhood embodied that old saying about everything being bigger in Texas. But unlike oil fields, football franchises, and pit-smoked brisket, bigger isn’t always better: A residence that dwarfs its residents just isn’t going to feel, well, homey. Which is why designer Tom Scheerer and Alex Eskenasy of Eskenasy Ferguson Architecture convinced their clients to downsize before even a stitch of linen was selected. “We had to streamline the architecture a little bit in order to humanize the house,” says the New York–based Scheerer. Not that the resulting homestead is anything to shake a stick at: The gracefully grand footprint that Eskenasy and Scheerer devised still boasts 7,500 square feet.
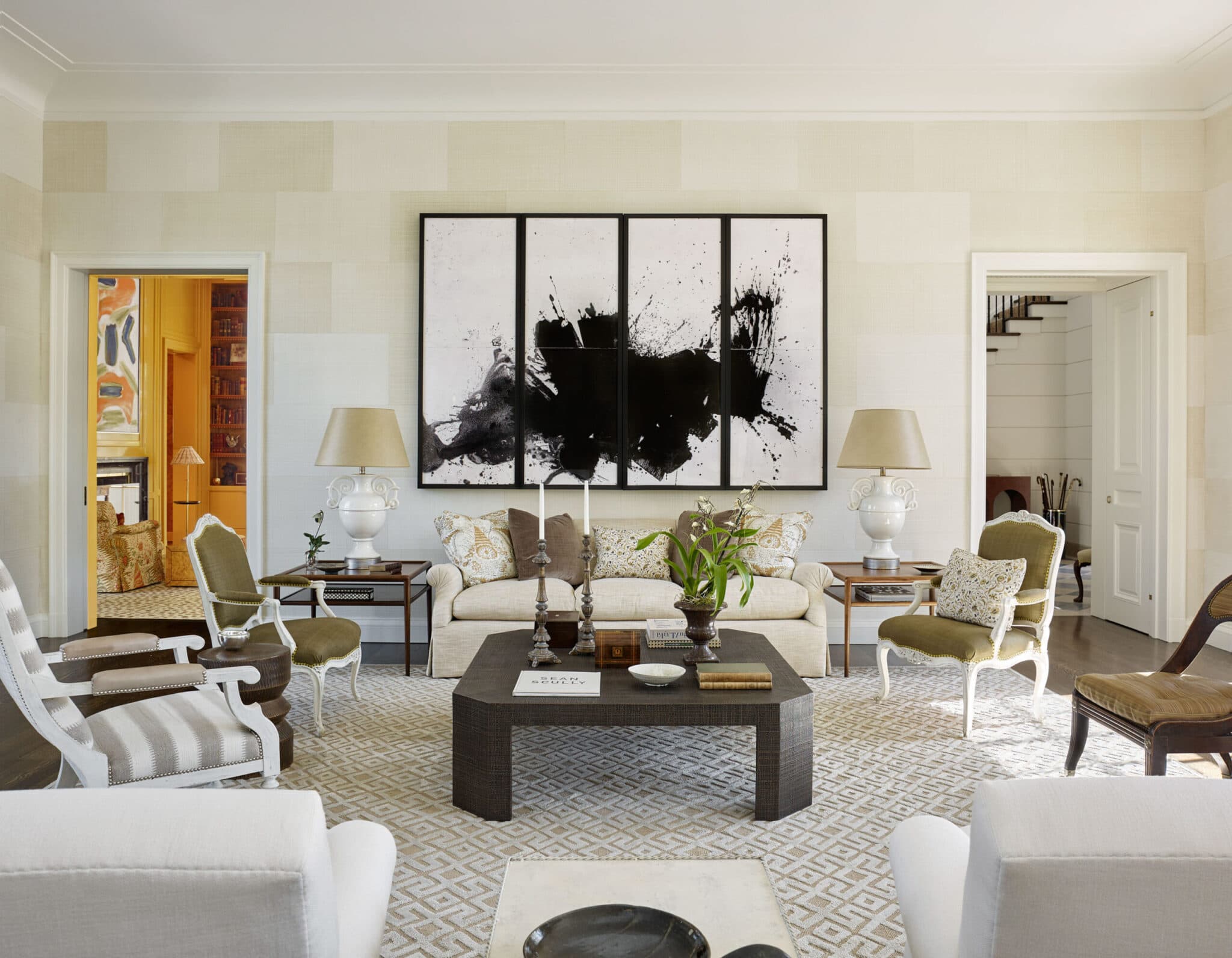
To ensure the living room of this Texas house got plenty of use, designer Tom Scheerer and Alex Eskenasy of Eskenasy Ferguson Architecture changed the original floor plan to make it an active central hub where furnishings span eras—Louis XV and Regency chairs, a custom contemporary sofa, Robsjohn-Gibbings end tables, lamps from Galerie Black—in a soothing, neutral vein. The walls were painted in a crosshatch strié pattern by Brian Leaver. An aquatint by Howard Hodgkin was incorporated into a folding screen that hangs above the sofa.
Francesco LagneseOf course, that kind of grace doesn’t grow on trees, even in the fertile Lone Star State. To keep things elegant even on a large scale and avoid the lifeless zones that can be the byproduct of building with such a formidable scope—that is, cold theater sets that no one ever walks into—Eskenasy had to become something of a traffic cop. He organized an H-shaped floor plan that made the living room and ancillary spaces, like the library, into requisite byways that must be passed through to reach functional environs like the primary bedroom or kitchen. “Harmony, scale, and proportion had to be part of the overall composition,” says Eskenasy. “It needed a sophisticated but comfortable aesthetic.”
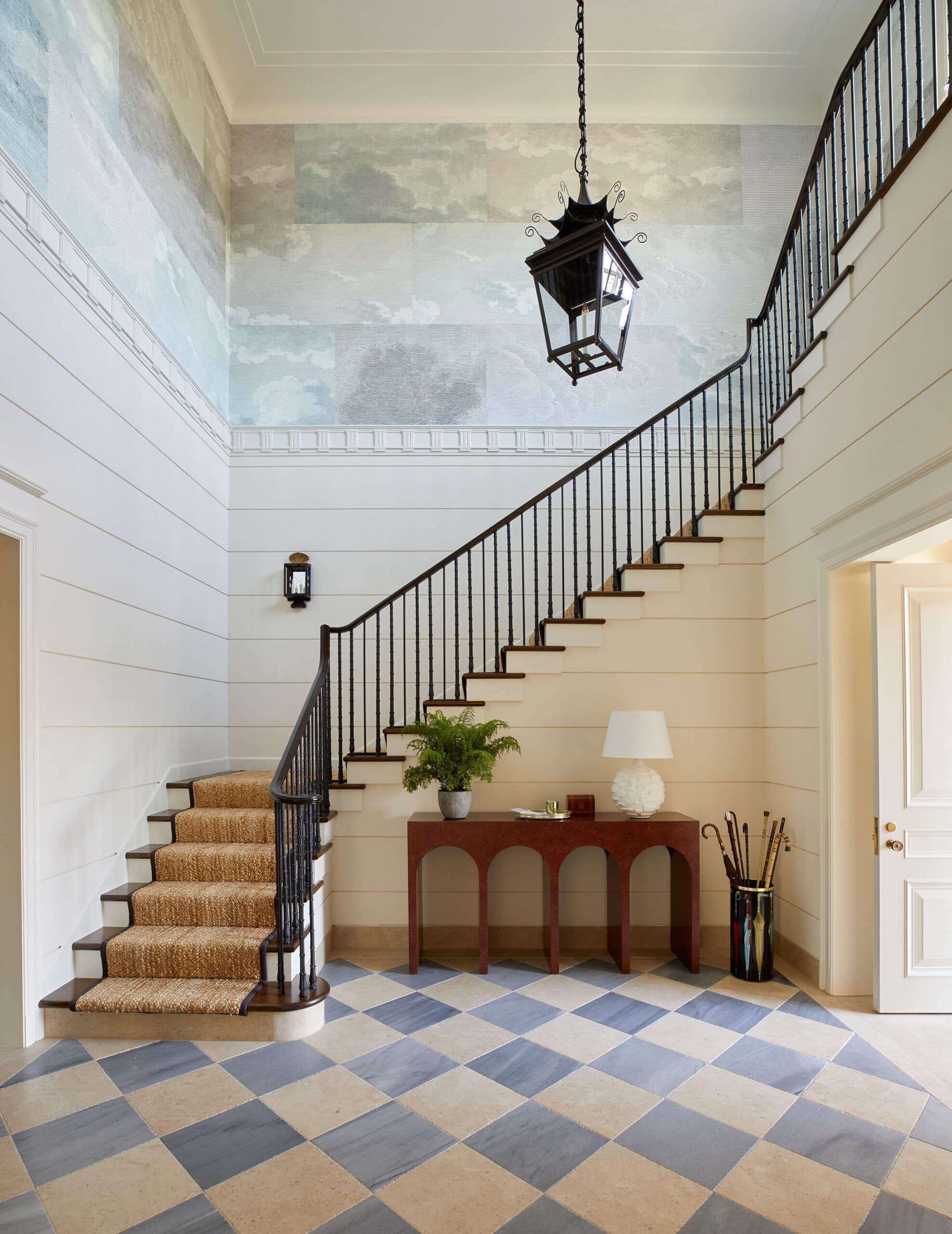
The custom wallpaper in the grand foyer was taken from an etching of clouds and blown up in three different scales and colors to create a block effect; Scheerer also designed the console, which recalls the surrealist work of Giorgio de Chirico and was painted by Brian Leaver to resemble porphyry, and lantern from Jamb.
Francesco Lagnese-
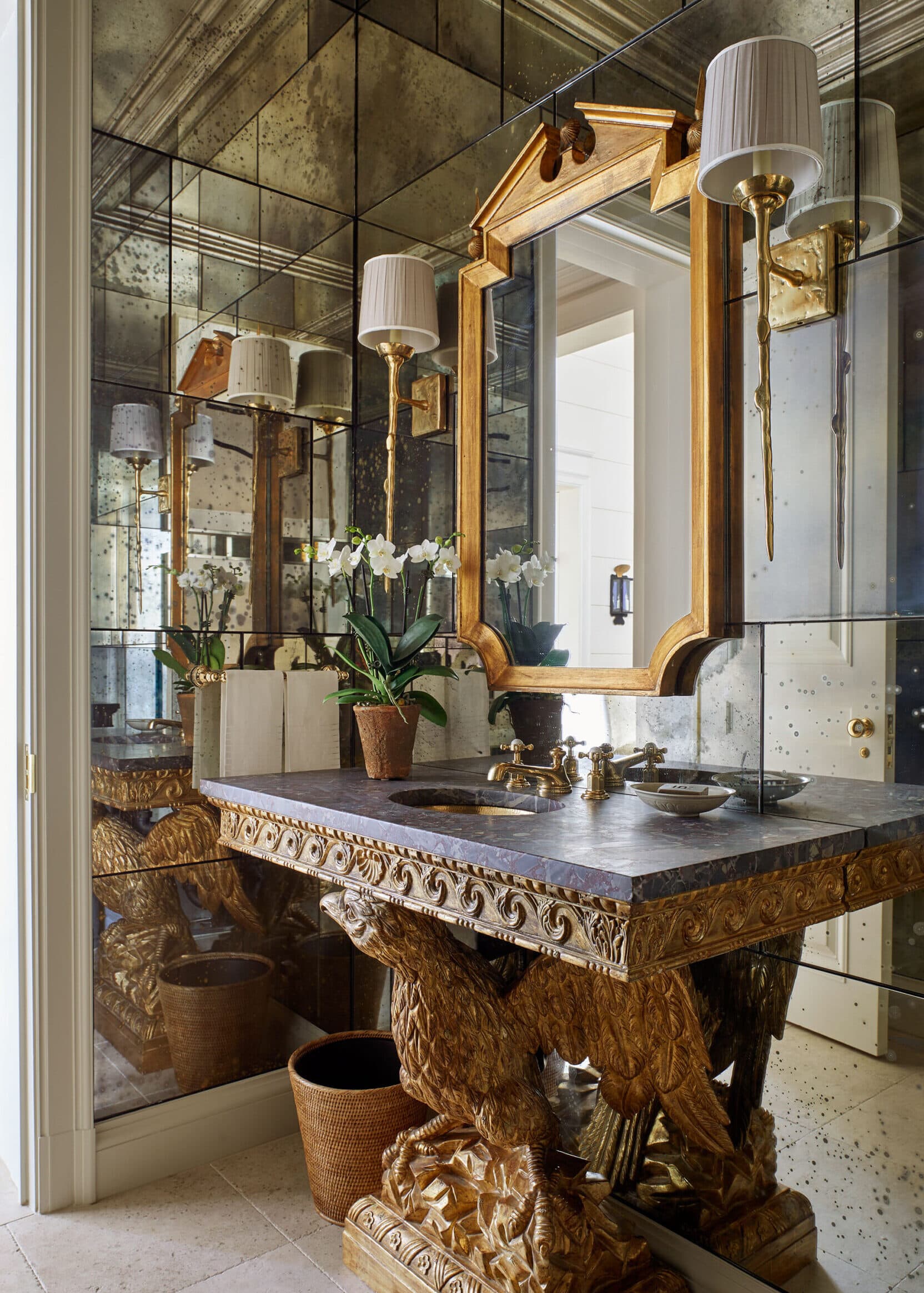
A glittering antique George III console was repurposed for the powder room vanity; the antiqued mirrors on the walls were installed in a randomized pattern to break up the formality; the sconces are Vaughan and the fittings are Perrin & Rowe.
Francesco Lagnese -
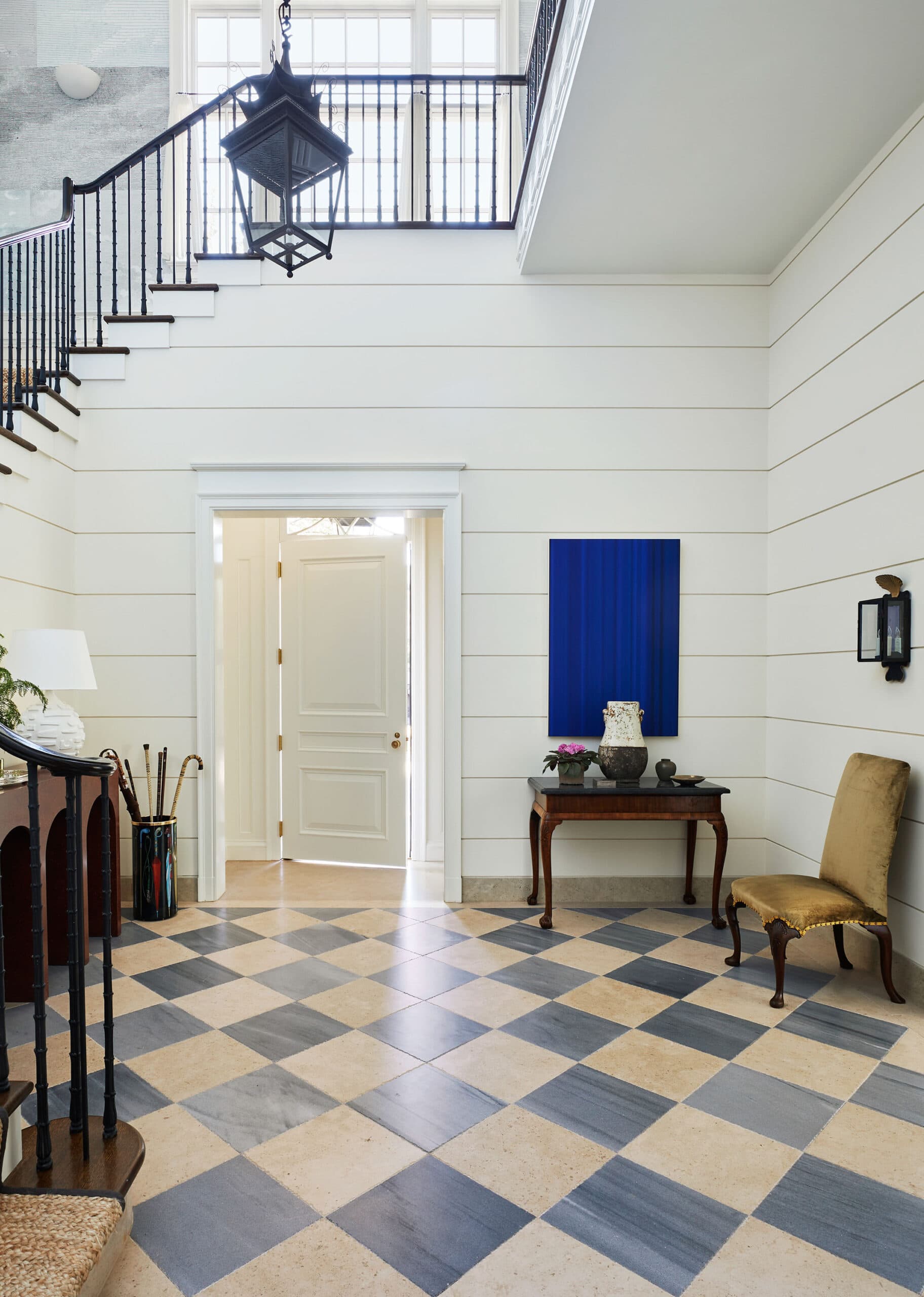
Checkered stone floors were tumbled for a slightly worn and weathered effect and laid without grout for a seamless look; the George I side table once belonged to Bill Blass and was purchased at Cove Landing.
Francesco Lagnese
Scheerer was more than up to the challenge. “The living room is the big, pale, serene center of the house,” he says. From this luminous command center you can see into the entry hall, kitchen, dining room, and the aforementioned library—all of which are furnished for style and comfort and invite lingering. “I weighted it in several directions by making the spaces that spool off of it warm and richly colored,” says the designer. It more than lived up to Eskenasy’s brief: “Every day, the client wakes up and has to walk through the most beautiful room we could build in order to get their morning coffee,” he says.
The setup created a secondary challenge, though: Each space had to stand fully on its own as well as blend in with its surroundings and sight lines. Scheerer went for gold. “The house is kind of an encyclopedia of great decorating moments,” he says of the legendary repertoire he referenced and reinterpreted with aplomb. Take the ethereal, parchment-like walls in the living room. “It’s a light-handed version of Jean-Michel Frank,” he says. “It’s faux—painted by Brian Leaver in alternating rectangles of strié that gives a bit of subtle interest to the walls without being overbearing.”
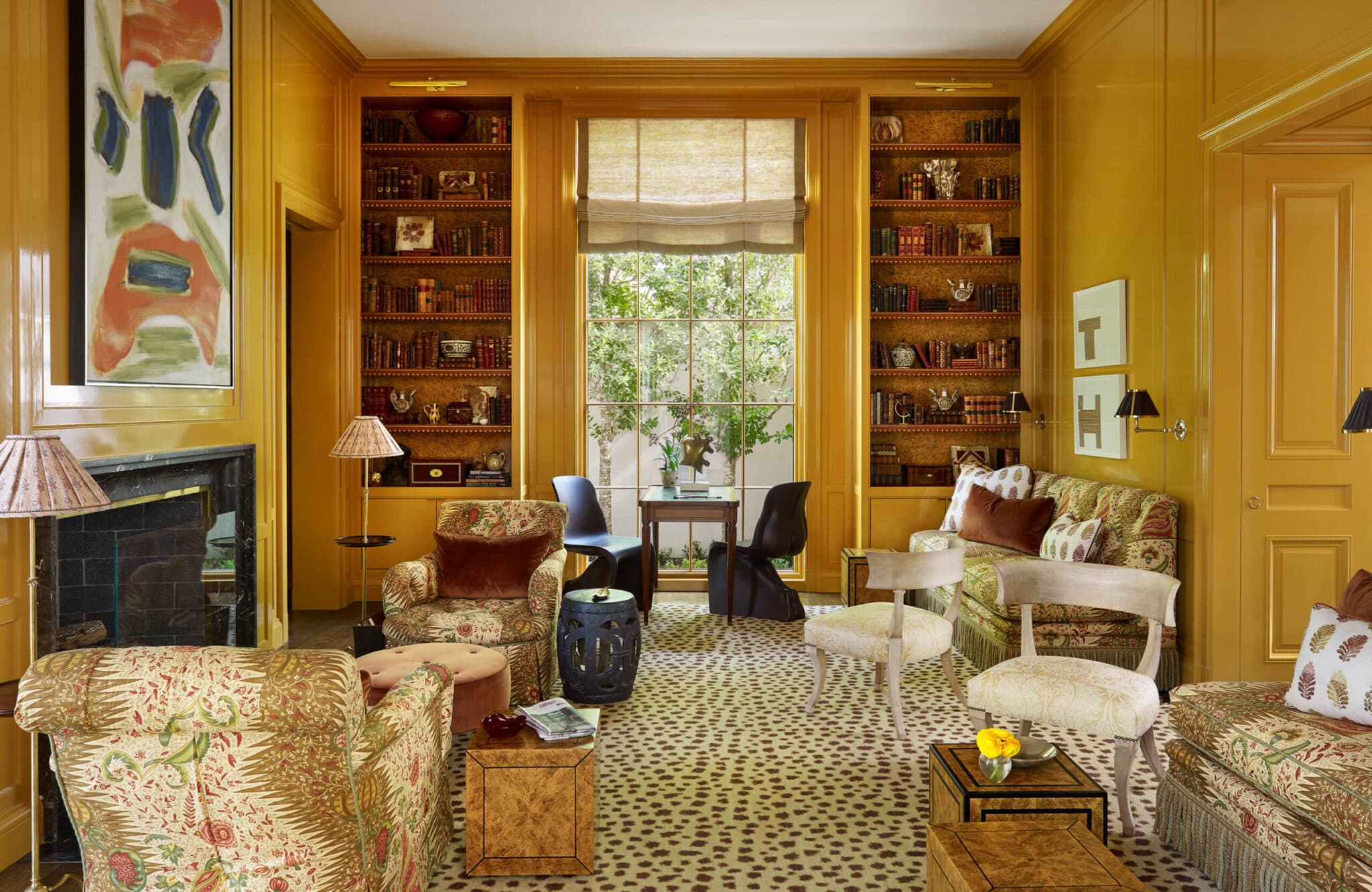
With a splashy deep-ocher lacquer (Delightful Golden by Benjamin Moore) on the walls and cushy upholstered banquettes and armchairs (in La Riviere Enchantee fabric by Braquenié with Samuel & Sons trim), the library was designed as a post-dinner destination for lounging. A pair of “Her” chairs by Fabio Novembre from Gauchet & Gauchet flank the game table. Cube tables painted by Brian Leaver mimic the tortoiseshell wallcovering behind the bookshelves. A Betty Parsons painting hangs above the fireplace. Lamps and sconces, Galerie des Lampes. Rug, Temple Studio.
Francesco Lagnese-
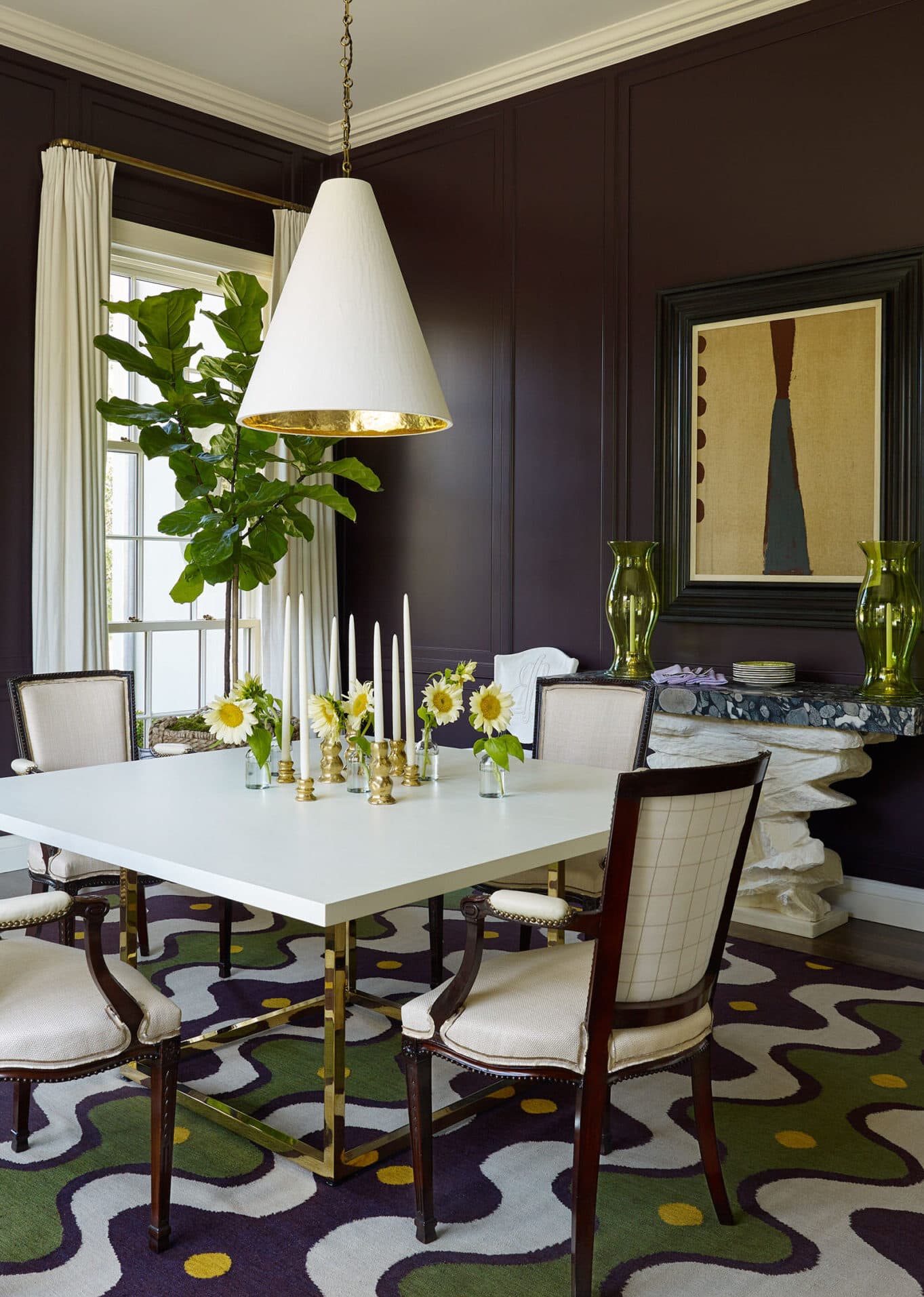
The aubergine-and-gold dining room is a warm and glamorous counterweight to the living room, which it adjoins; the coordinating Mary Obering painting was a happy coincidence that fit winningly into the scheme. Nineteenth-century English chairs, Newel. Pendant, Rose Uniacke.
Francesco Lagnese -
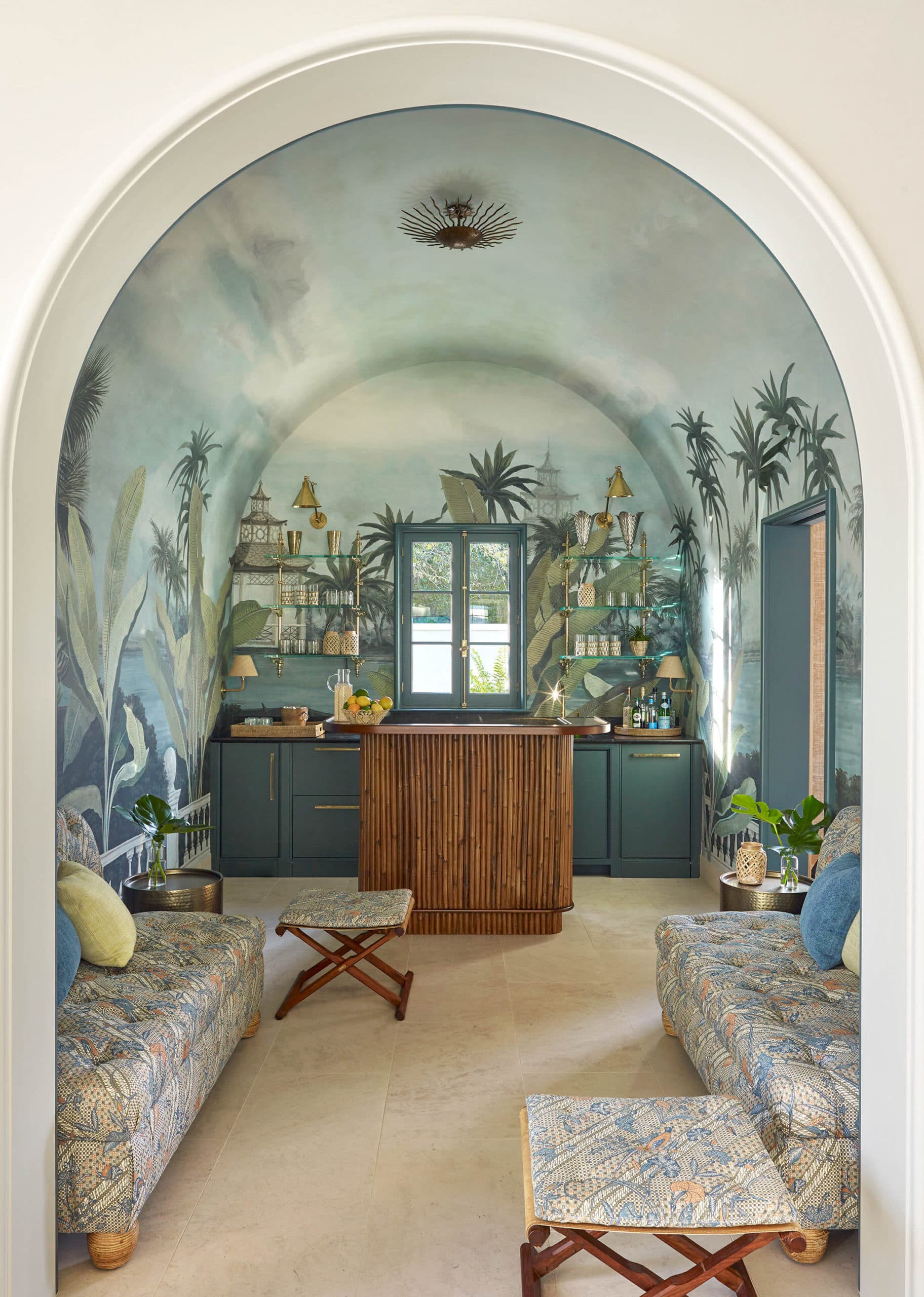
The verdant pool house bar, with a mural painted by Frank Reijnen, is a riff on the one that Roman and Williams designed for the popular New York restaurant, Le Coucou. Custom banquettes in a Jasper fabric from John Rosselli. Ceiling fixture, Paul Ferrante.
Francesco Lagnese
“Every day the client wakes up and has to walk through the most beautiful room we could build in order to get their morning coffee”
Tom Scheerer
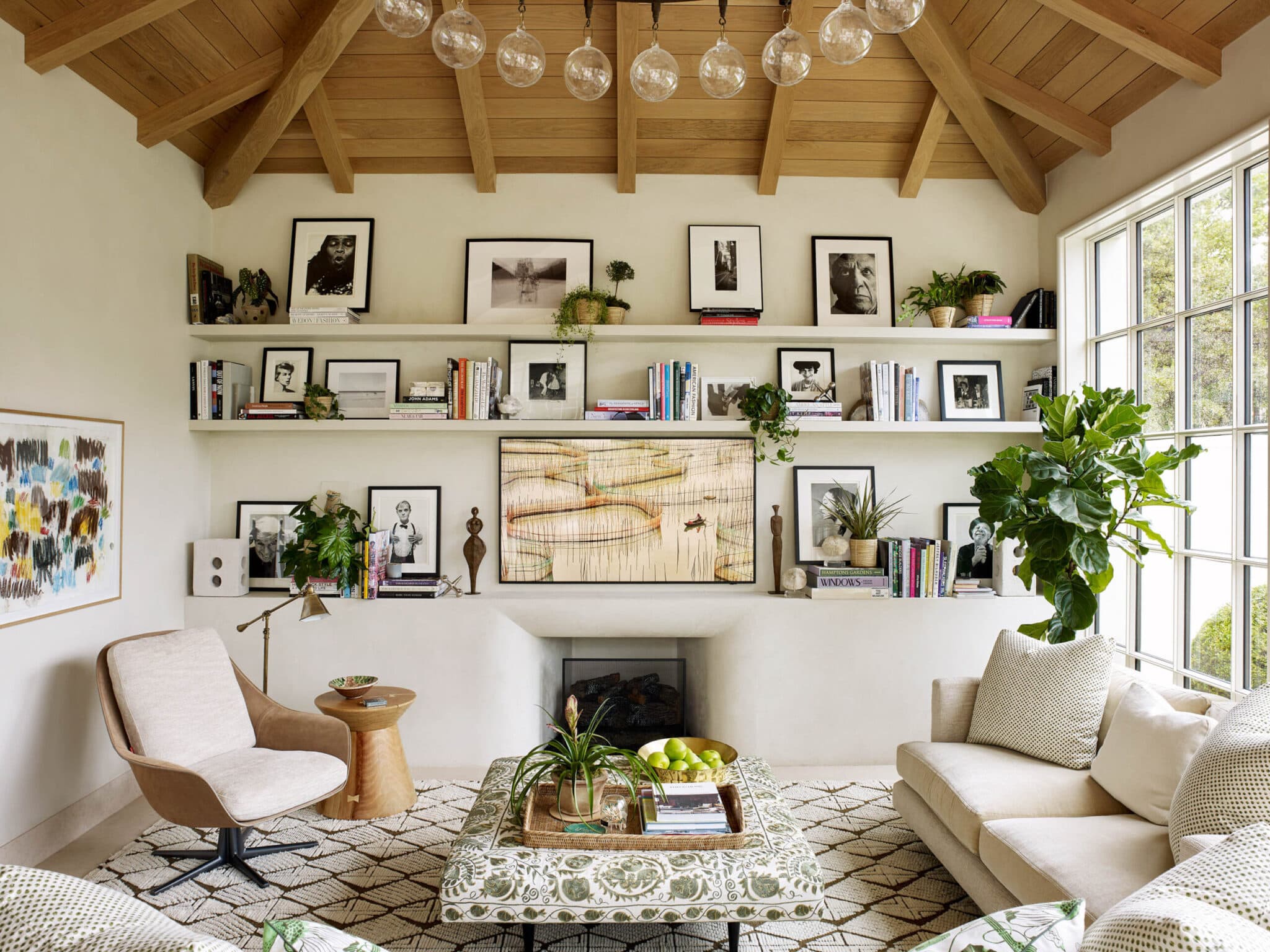
With several fireplaces in the residence, Scheerer wanted to give each its own sensibility, so he channeled simple modernist curves for the sunroom hearth. A vintage Suzani covers the ottoman; armchair by Flexform and custom D’Urso sofa by Luther Quintana. Swing arm lamp, Richard Shapiro. Rug, Temple Studio.
Francesco LagneseThe lofty front hall, with its rusticated paneling, checked greige-and-beige floors in tumbled stone, and soaring staircase, was inspired by English country houses crossed with a hint of Continental chic. “It’s a little Robert Adam with a splash of that great front hall Henri Samuel did for Susan Gutfreund in Paris,” Scheerer explains. On the upper story, above the paneling, he installed a whimsical wallpaper printed with blocks of etched clouds that “references Piero Fornasetti’s cloud wallpaper without being literal.” The shimmering library, cloaked in deep ocher lacquer and embellished with pops of tortoiseshell and leopard, pulls from a like-minded room that Valerian Rybar designed for São Schlumberger in Paris. “It’s for hanging out in after dinner,” says Scheerer. “At night, it has an incredibly warm, rich glow.”
-
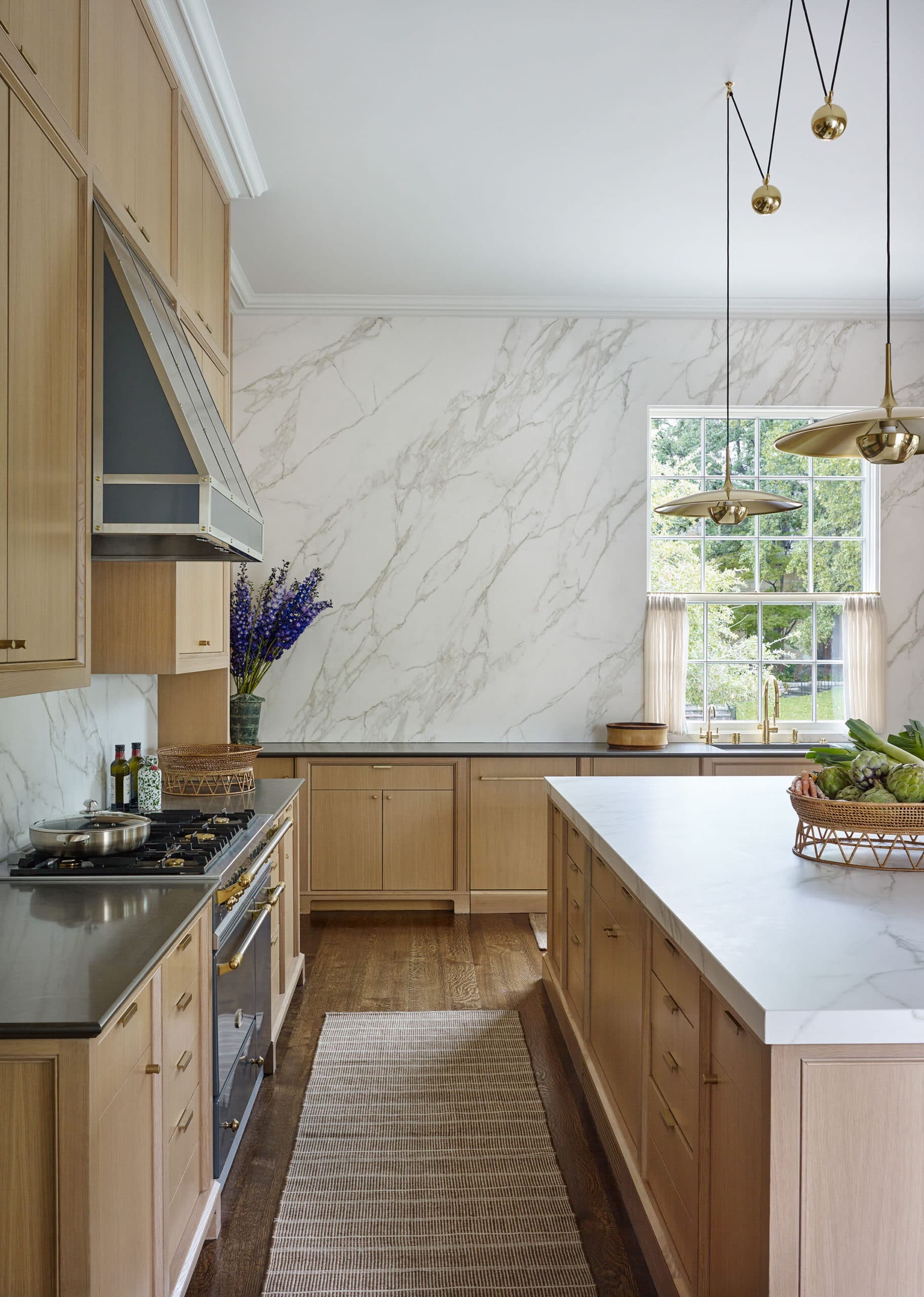
Sight lines from the living room offer views directly onto the kitchen, so Scheerer installed marble up to the ceiling to add intrigue; pendants, Florian Schultz from Orange Furniture; runner, Dash & Albert.
Francesco Lagnese -
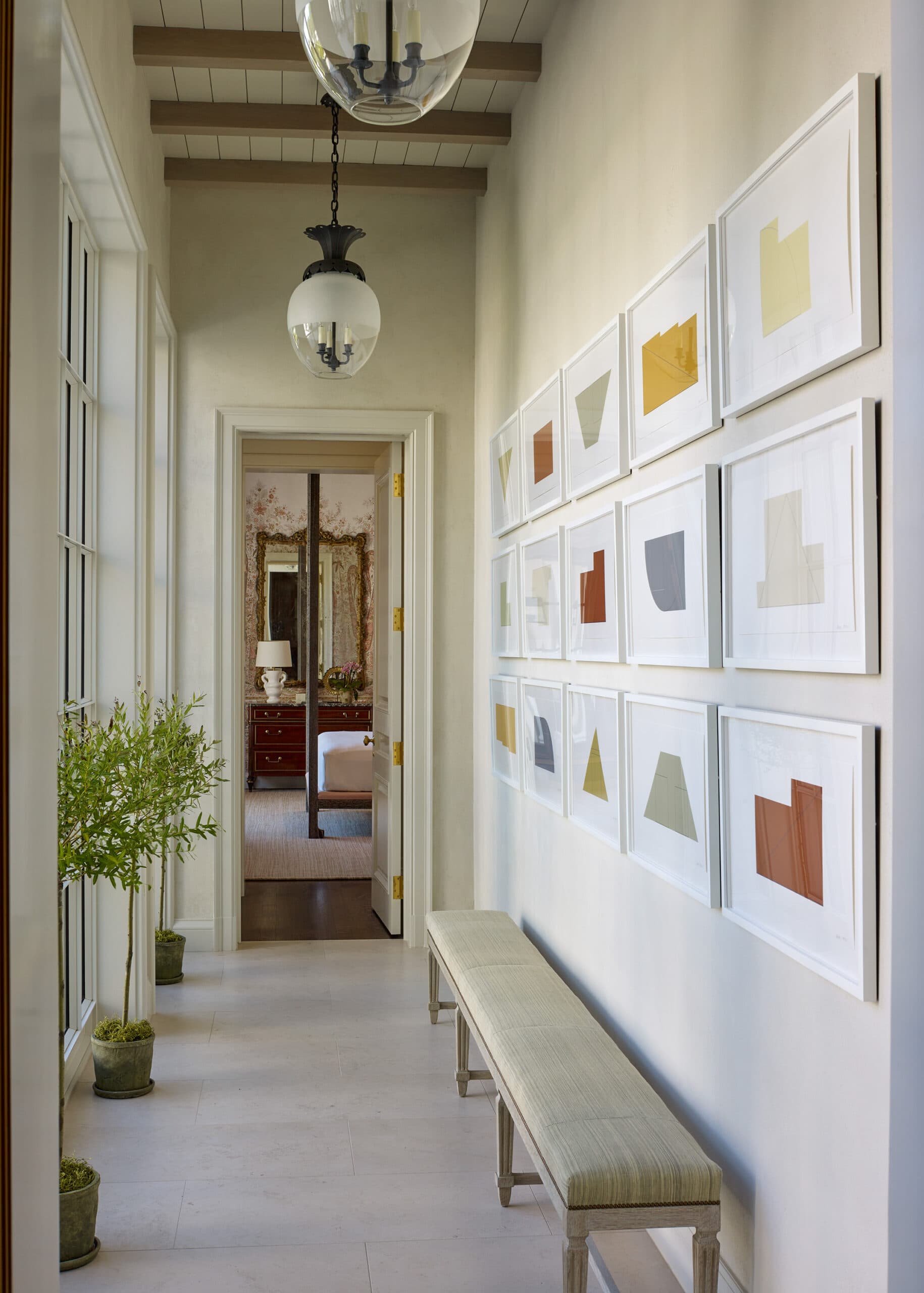
The walls in the morning hall, which leads from the library to the primary suite, are plastered identically to the exterior of the house to give the illusion that the passage was later enclosed; pendants, Charles Edwards; art, Robert Mangold.
Francesco Lagnese
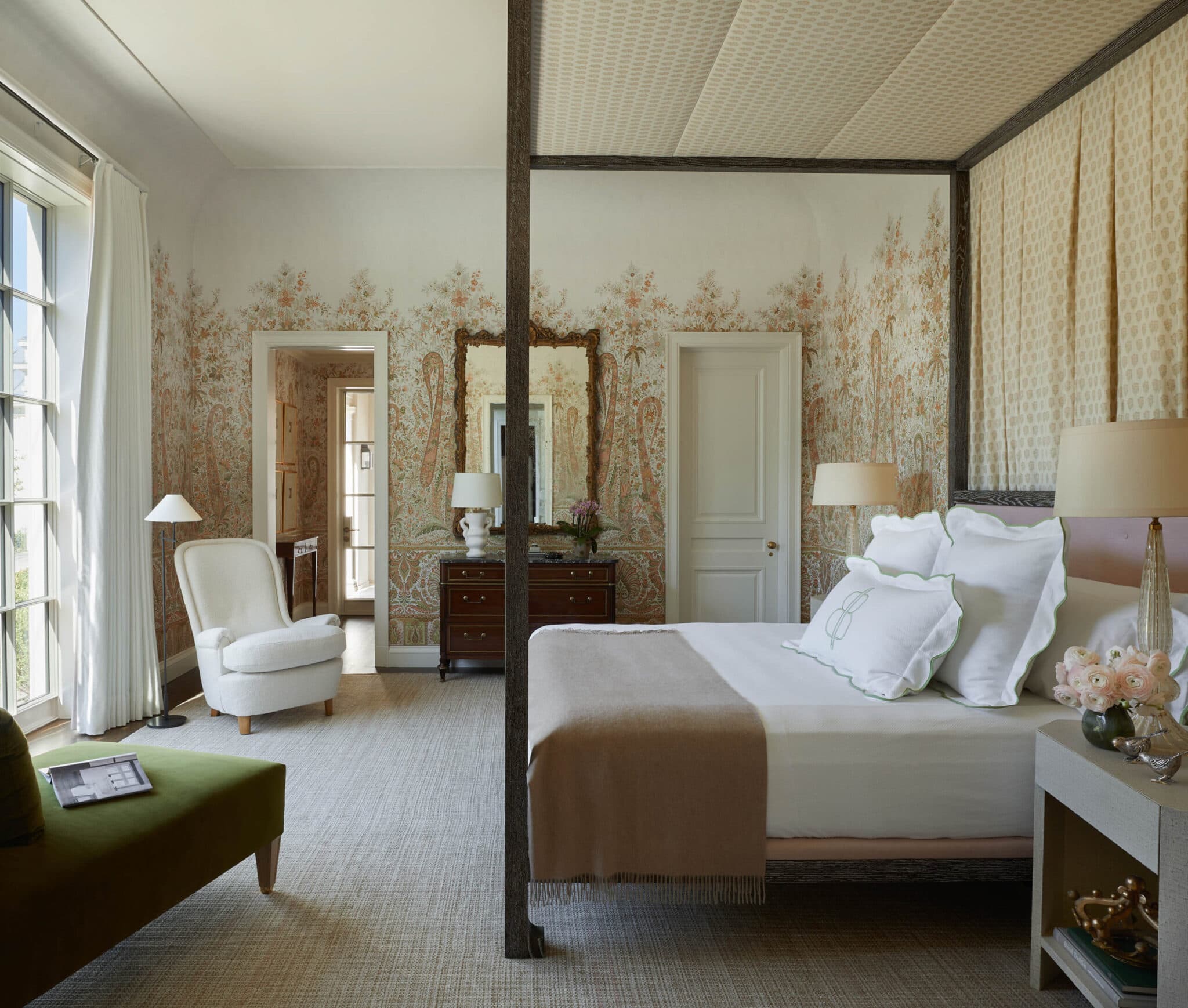
Scheerer created the mural-like wallpaper by copying the border of a paisley fabric and blowing it up to a Gargantuan scale before having it painstakingly installed, complete with built-in dado. The vintage Carl-Axel Acking lounge chair was reupholstered in a verdant wool. Custom canopy bed with hangings in a Namay Samay printed fabric. Bedding, Leontine Linens.
Francesco Lagnese-
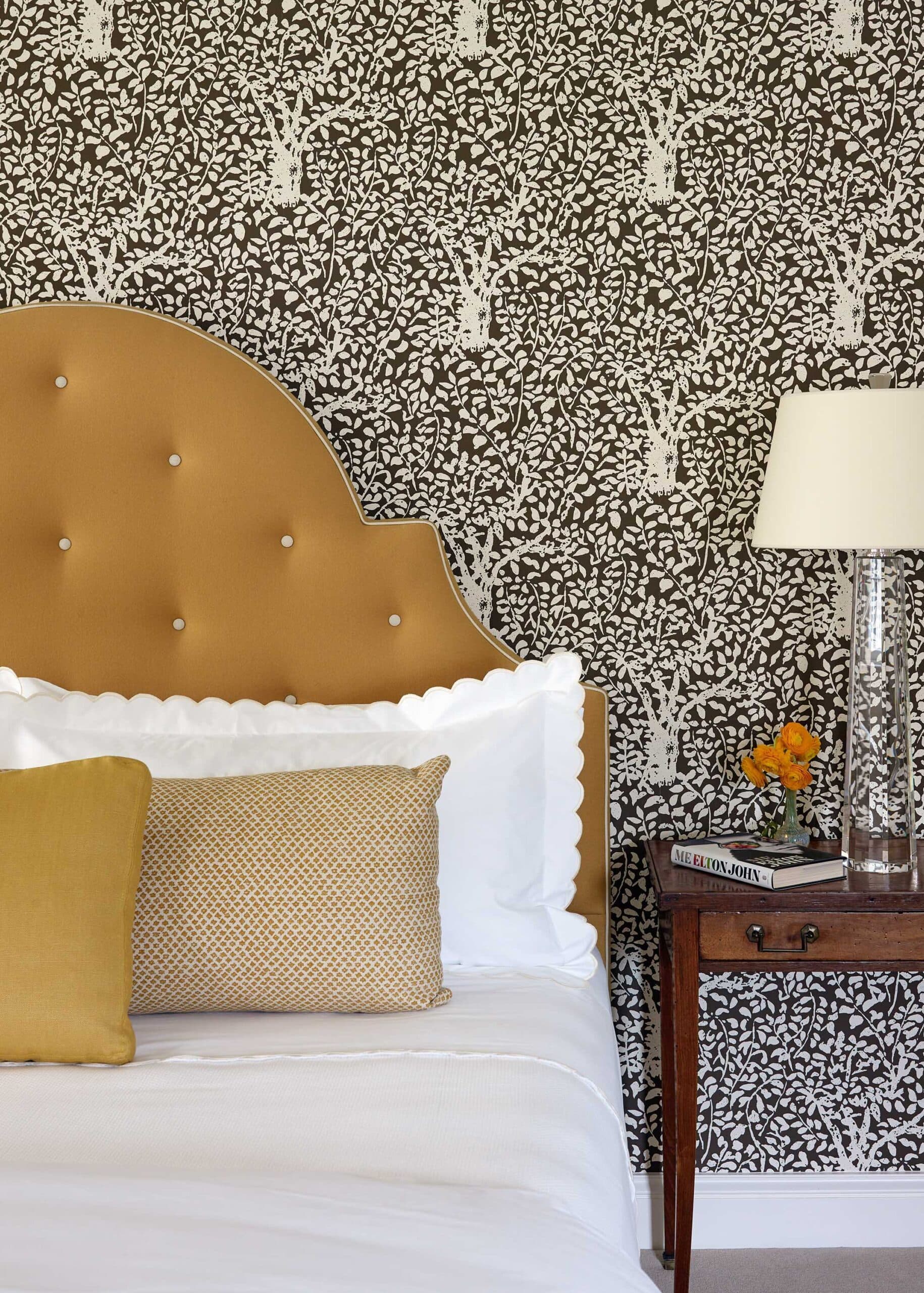
Billy Baldwin–designed L’Arbre de Matisse wallpaper by China Seas envelops a guest room; custom headboard, BuildASofa; lamp, Mecox Gardens; sheets, Matouk.
Francesco Lagnese -
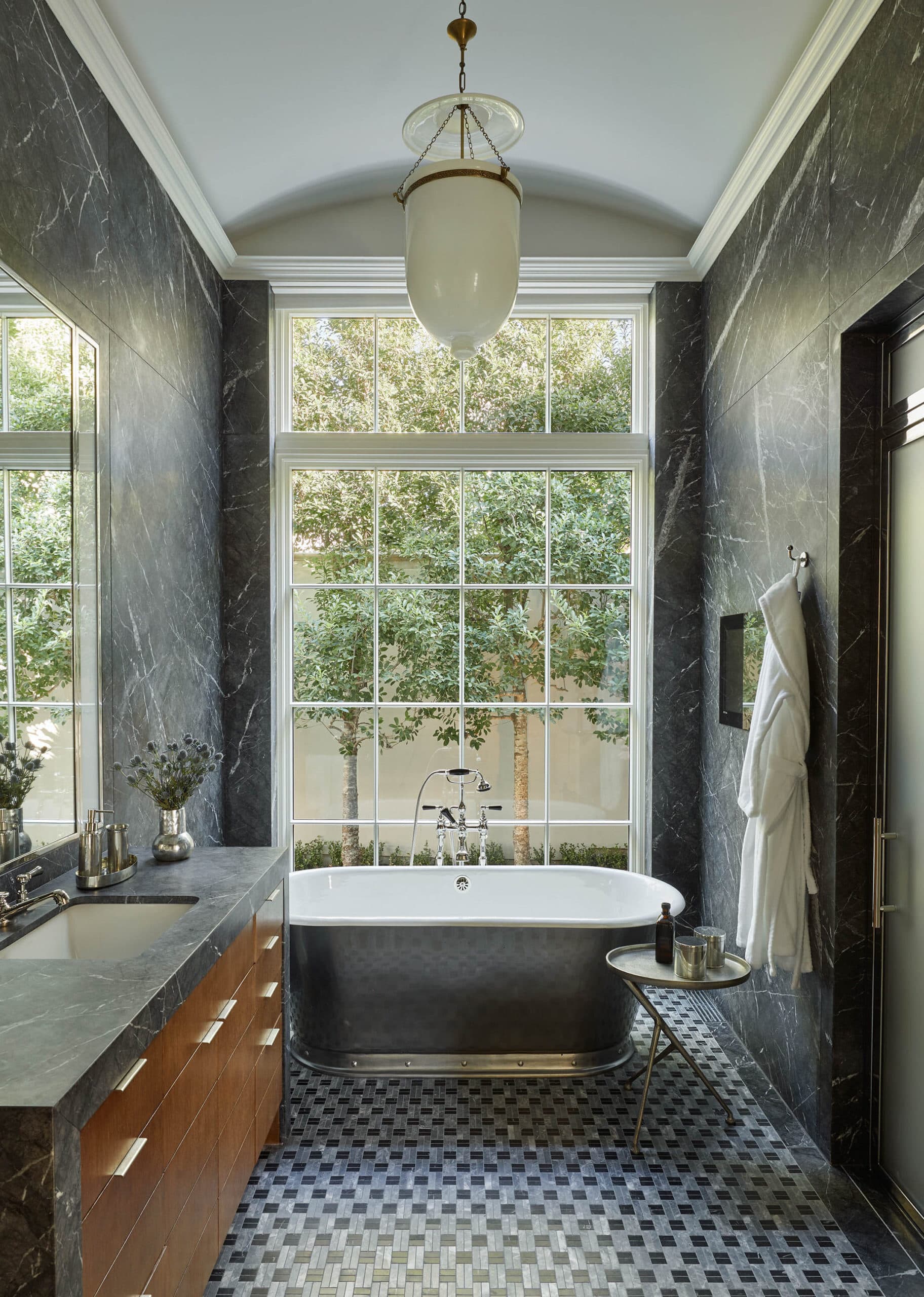
The husband’s bathroom, connected to the wife’s by a walkthrough shower, mines an Art Deco-Ratteau vein in a streamlined, contemporary way, with walls clad in Grigio Carnico honed marble and a burnished Waterworks cast-iron bathtub.
Francesco Lagnese
If this all sounds a bit highfalutin’, the finished result is anything but: Scheerer is renowned for his understated subtlety. To lend cohesion to seemingly disparate rooms that coexist in close quarters, he wove in nuanced through lines: The rusticated foyer paneling quietly mirrors the decorative finish on the living room walls; the kitchen’s white oak cabinetry is matched in tone and tenor by the lime-washed coffered ceilings in the adjoining sunroom. Throughout, a calibrated balancing act ensures nothing ever feels too froufrou. That grand staircase? It’s floored in plainspoken rush matting. Two sinuous, Verner Panton-esque chairs in the library and a stunning Betty Parsons abstract painting keep bouillon fringe and tendril-filled floral upholstery in check. The primary bedroom’s grand gesture—an evocative and painterly wall mural that’s actually a digital print of a textile blown up to totemic proportions and installed with exacting attention to detail—is tempered by simple upholstery, plain curtains, and strict reverse pleats on the back of the bed canopy. “Everything else is pared down,” says Scheerer, neatly encapsulating his recipe for success. For decorating to be truly great, the trick is knowing when to say when.
-
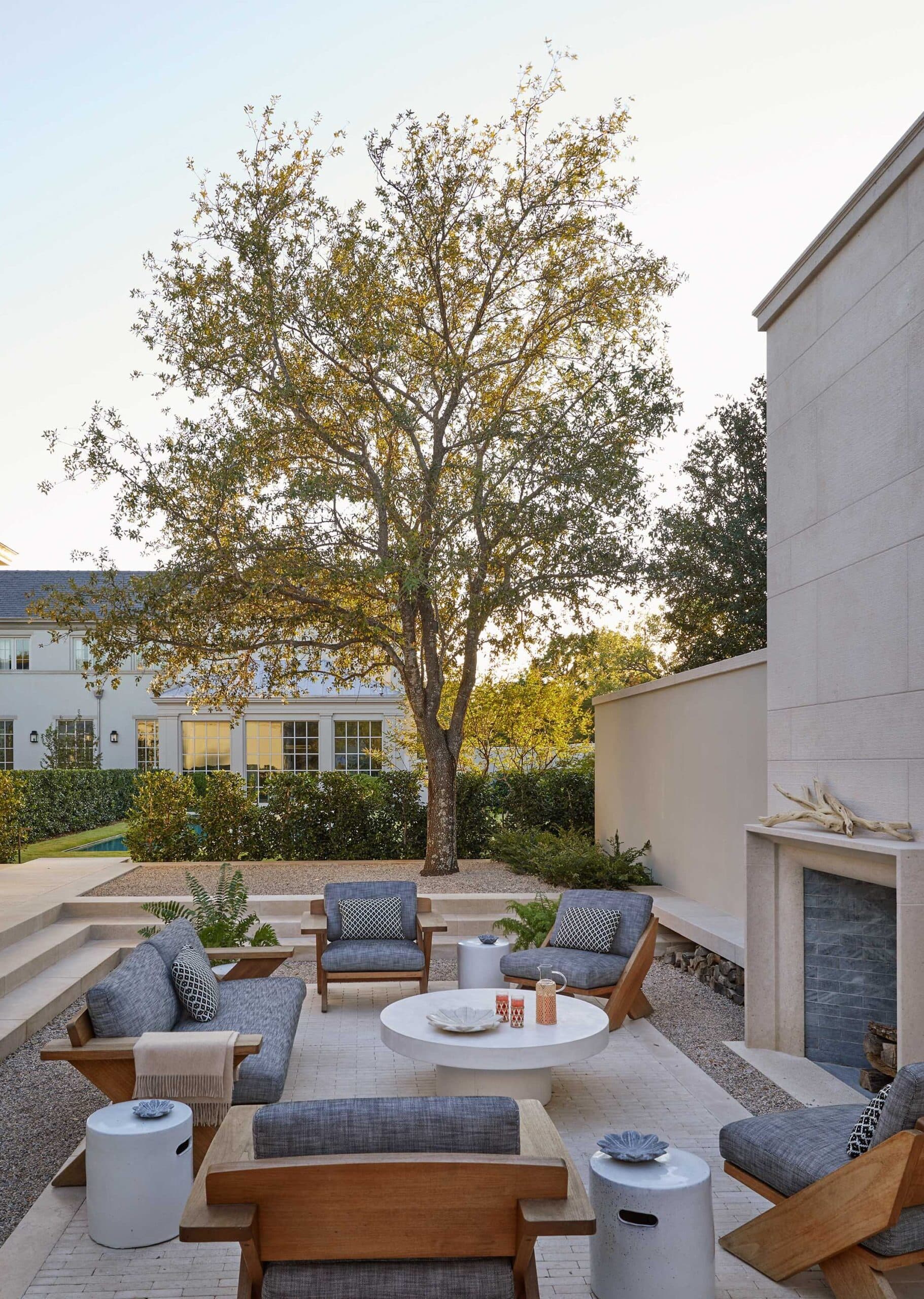
Eskenasy sunk the outdoor living area to define the space. “You get the sense of an exterior room without having walls,” he explains. Perennials fabric covers cushions on the Walters Wicker teak seating. Cocktail table, CB2.
Francesco Lagnese -
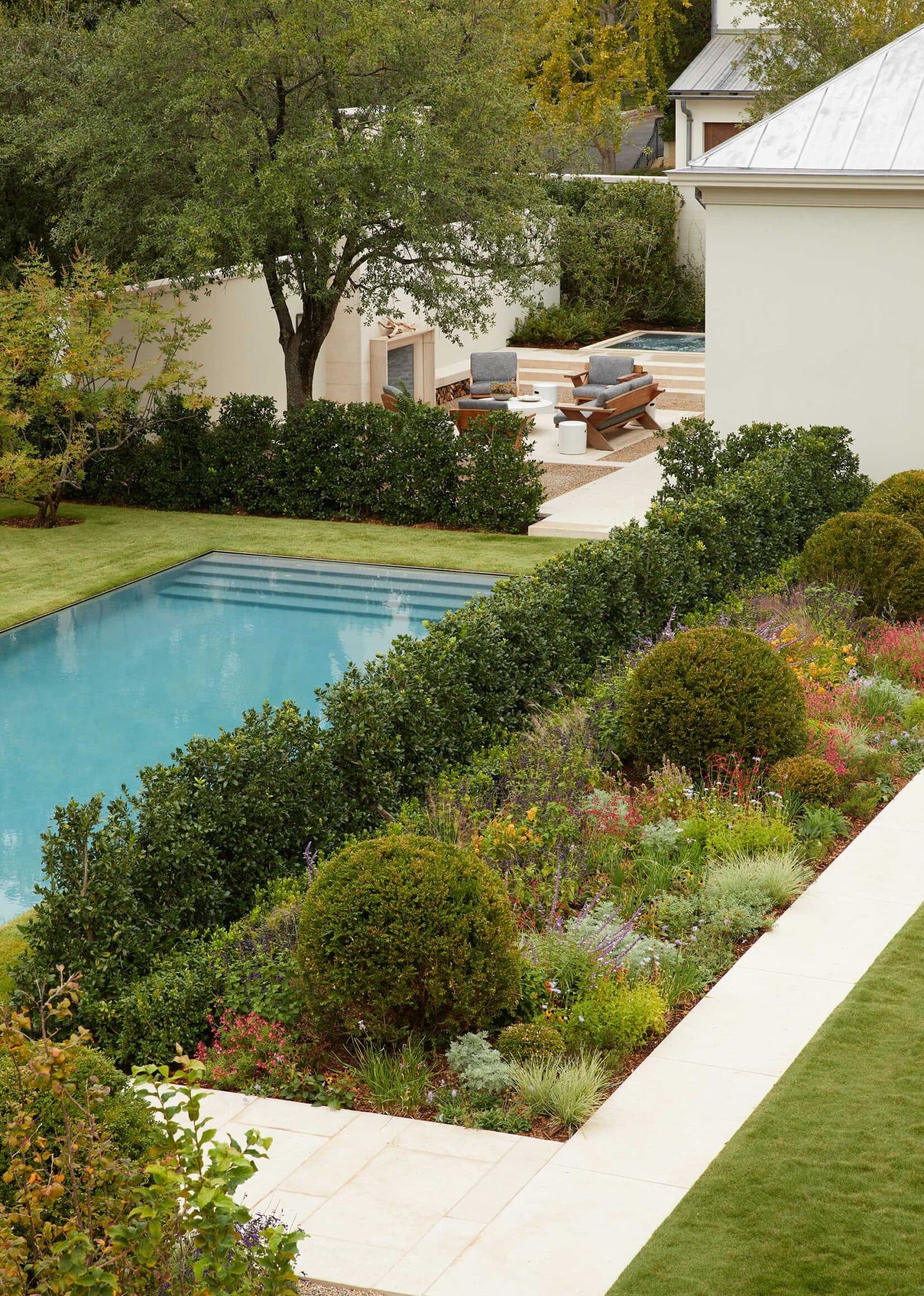
Landscaping by James Doyle and Associates accentuates sight lines and the angularity of the architecture with a minimum of fuss.
Francesco Lagnese
See More of This Elegant Texas Home
This story originally appeared in volume 8 of frederic. Click here to subscribe!
