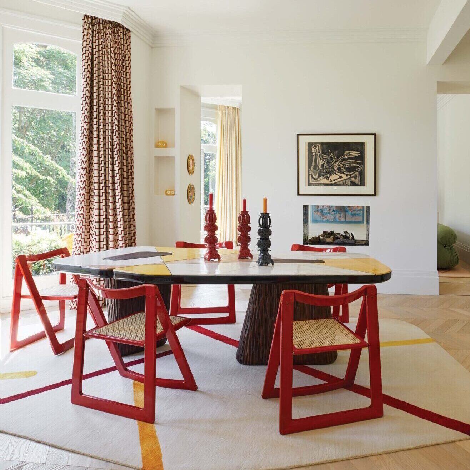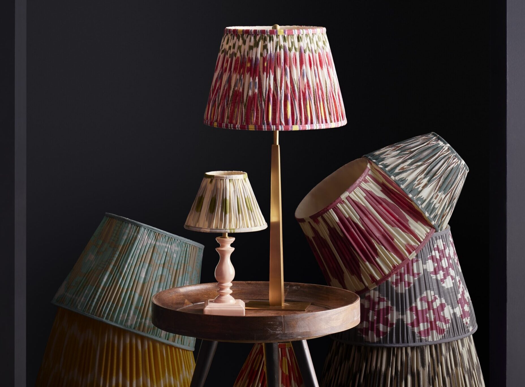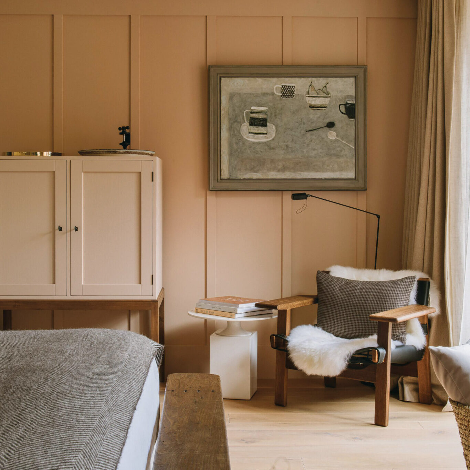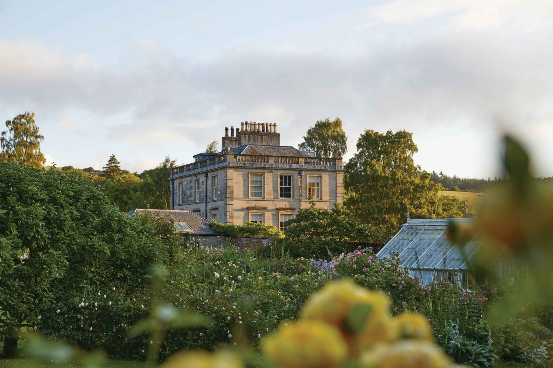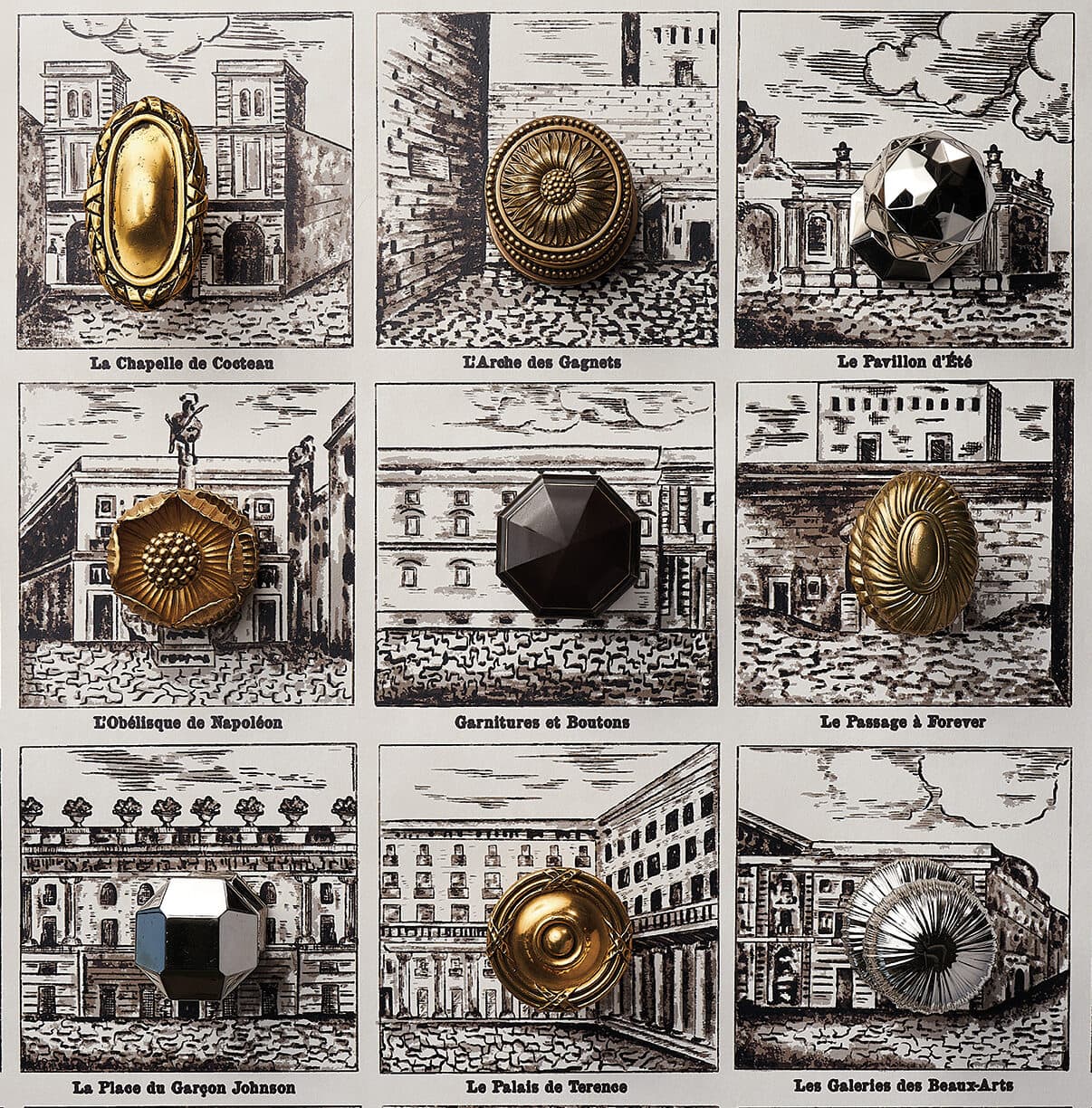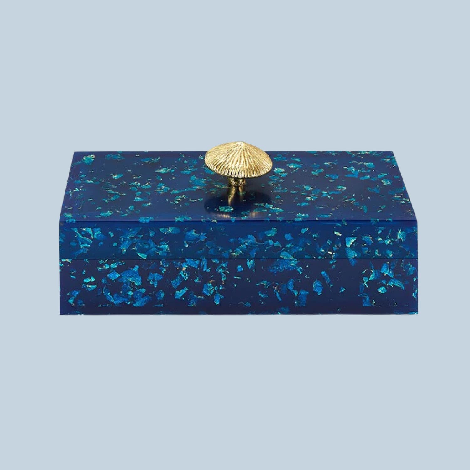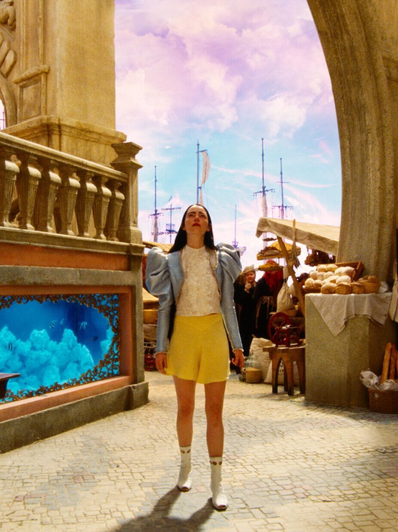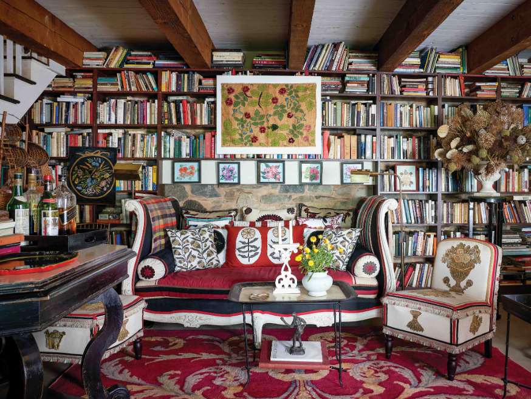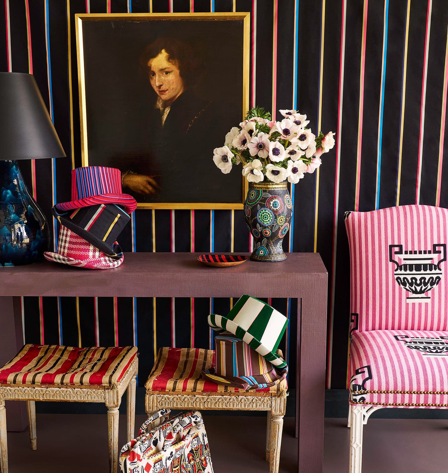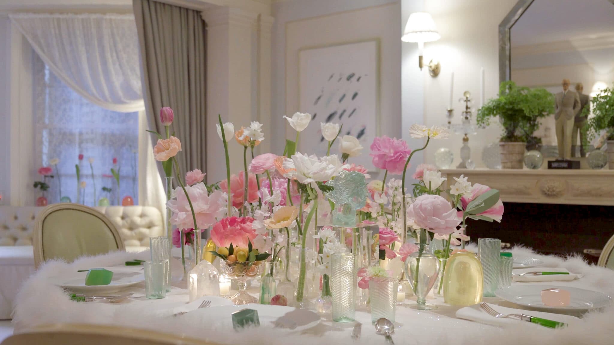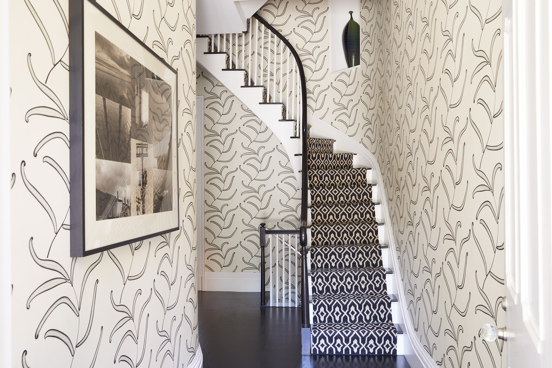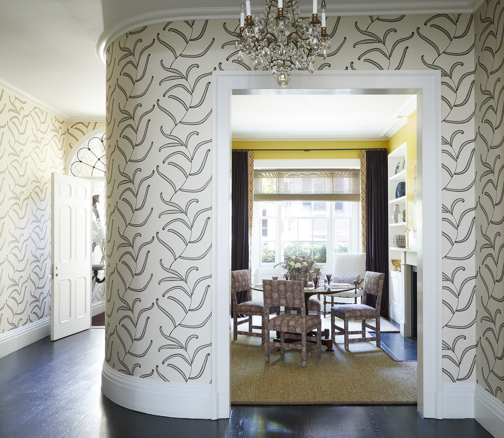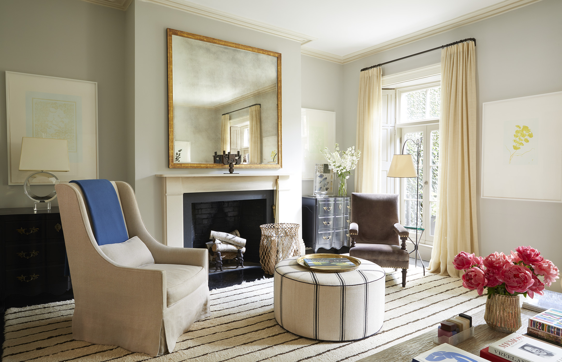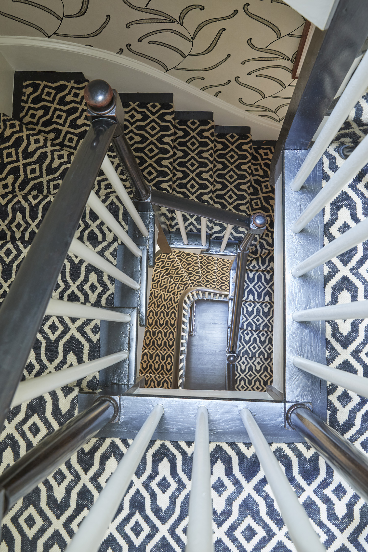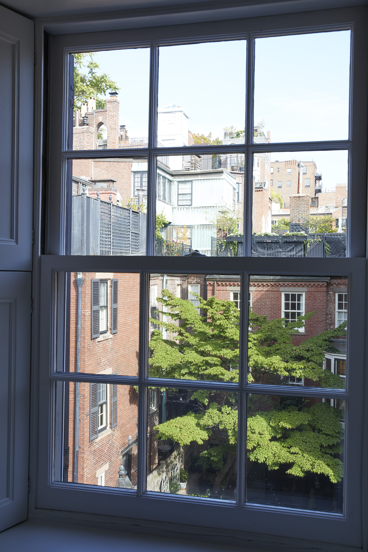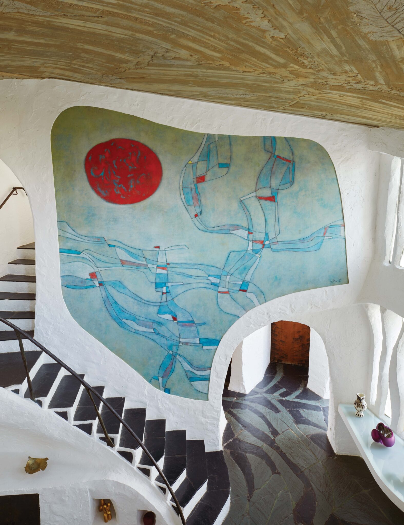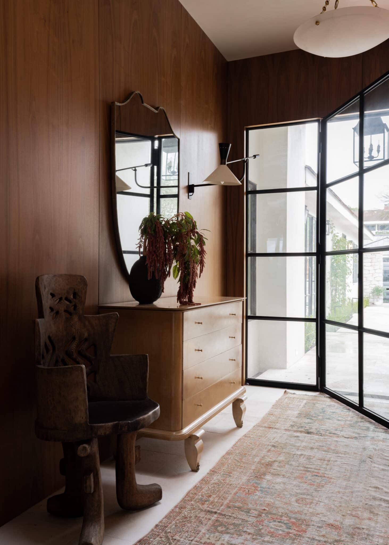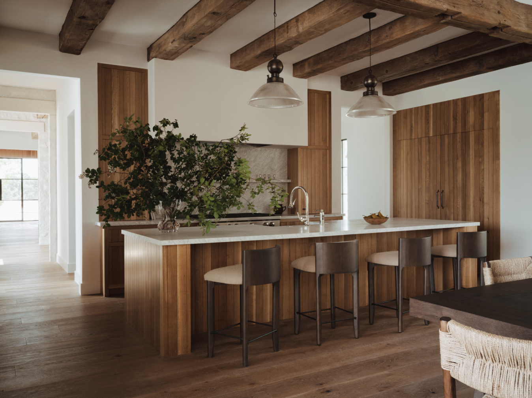For even the most skilled designer, being asked to incorporate a great-aunt’s hand-me-downs into a brand-new vision can spell trouble. Fortunately for designer Timothy Whealon, when he received a similar request from a Boston-based couple, that great-aunt happened to be Sister Parish. “A lot of times when you start projects from scratch, you have to create this personality and patina,” says Whealon, who has been friends since childhood with the wife and her sister. “Here, I had a lot of fine arts and decorative arts to work with that really reflected who they are, their families, and how they want to live.” The house itself, an 1827 brick row house in Beacon Hill, had been gut-renovated by the previous owners. “It was very stark and modern,” says Whealon.
Luckily, some of the period details had been left intact—including the graceful staircase and banister that curves through the entry hall, winding up through the house’s five stories—and ended up providing the starting point for the entire project. Whealon designed a geometric black-and-white dhurrie runner for the stairs (the clients, with two school-aged daughters at the time, had requested “something really durable that wouldn’t show dirt”), then wrapped the walls in a similarly graphic Neisha Crosland wallcovering.
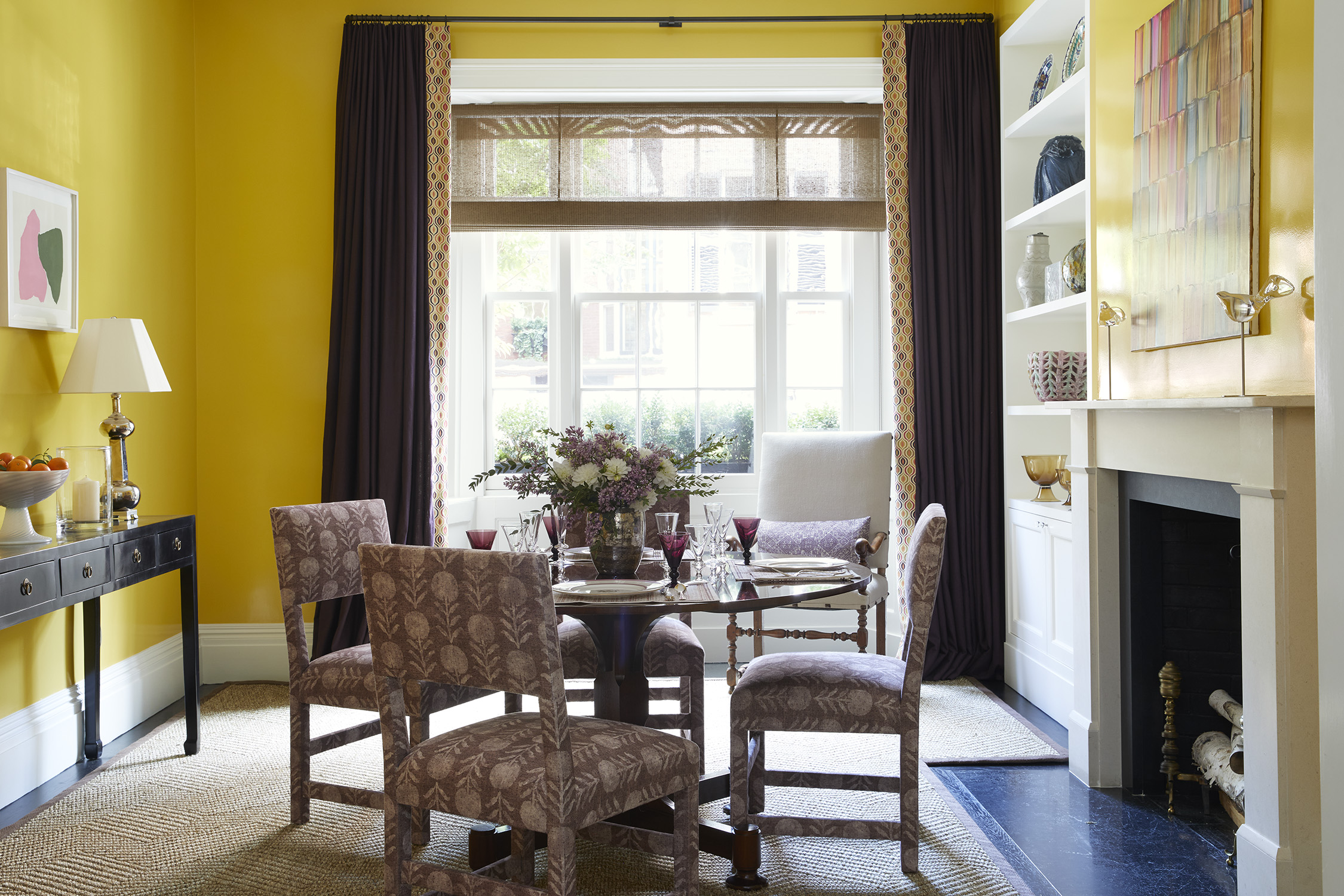
After the clients’ daughters went off to college, they were able to turn the music room into a proper dining room. “I like the way the color plays off the living room across the hallway, says Whealon of Farrow & Ball’s Babouche on the walls. The chairs are covered in a Clay McLaurin fabric, and the rug is Patterson Flynn.
Melanie Acevedo-
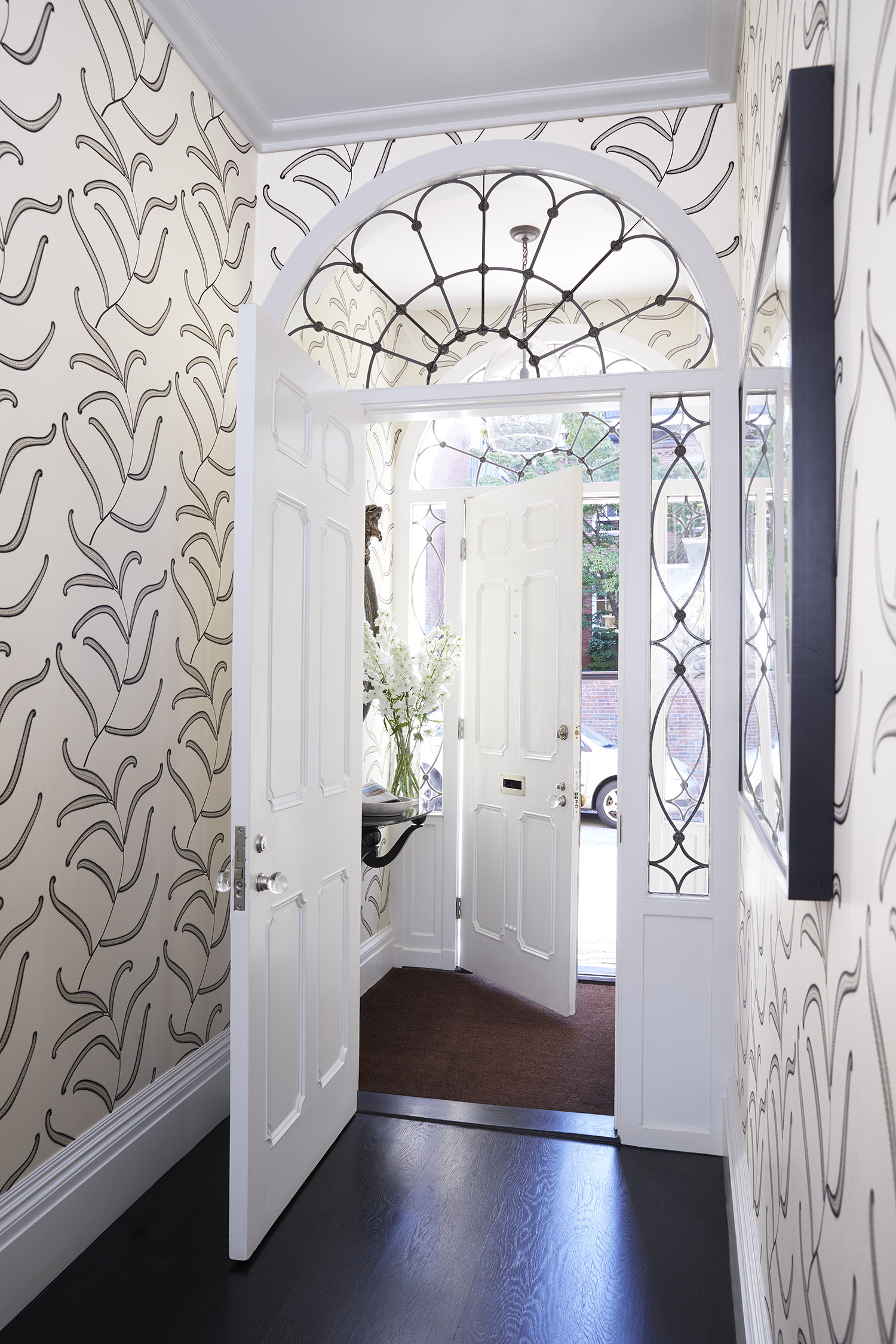
A custom Rose Uniacke hand-blown pendant hangs in the foyer above an antique Edward Wormley wall- mounted console table. The original transom window was preserved in a recent gut renovation of the house.
Melanie Acevedo -
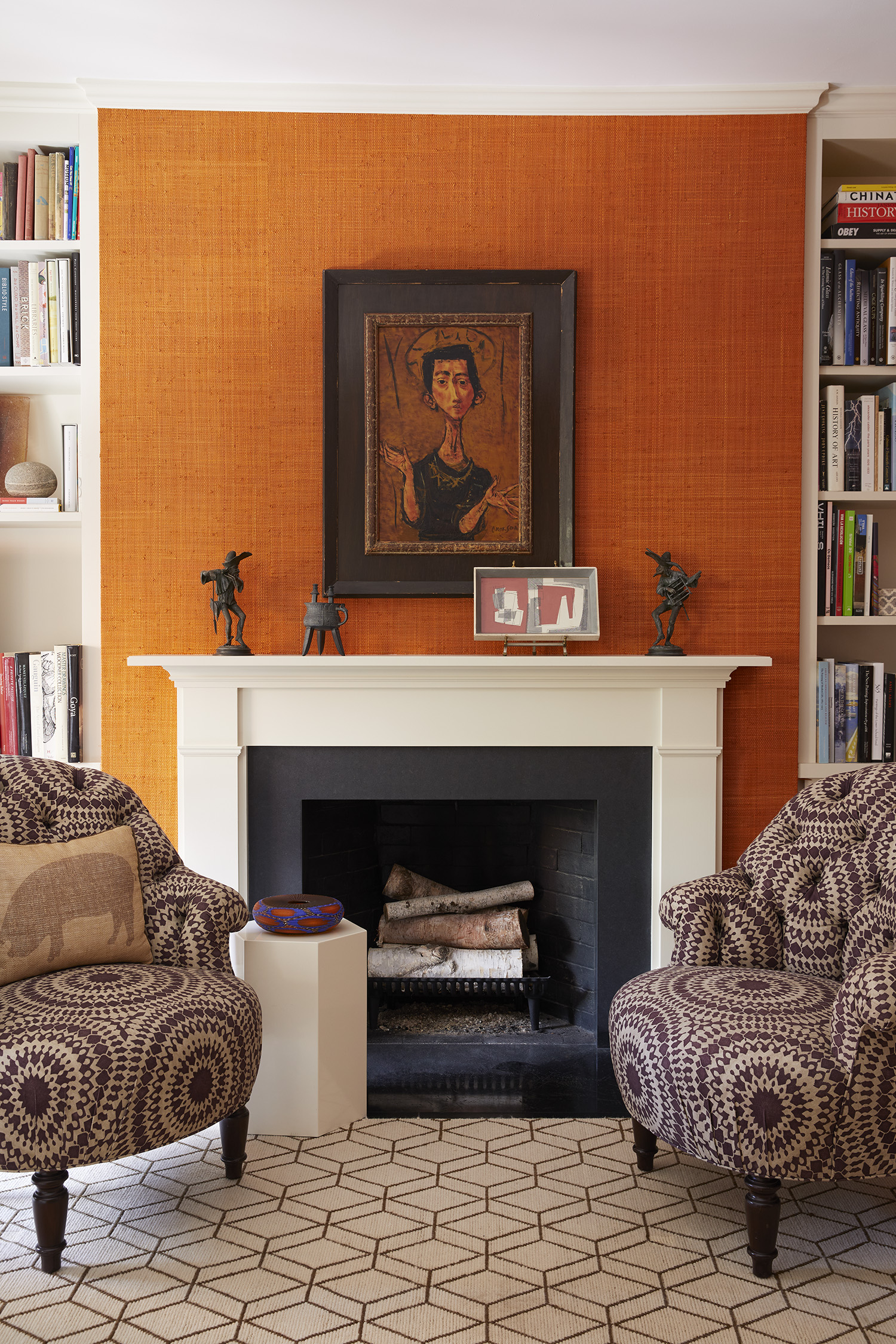
Deep orange grasscloth echoes the warm hues of the clients’ art, passed down by the husband’s grandfather, including Portrait of Saint Simone (of Cyrene) by David Aronson, which hangs over the fireplace, and the collage Inside-Outside by Serge Chermayeff. Custom Napoleon tufted-back chairs in Kito printed cotton. Rug by Shyam Ahuja.
Melanie Acevedo
For the clients, whose previous home veered more “classically eclectic” with touches of Sister Parish, it was a bold opening statement. “We’re not really wallpaper people,” admits the wife. “But I remember Tim saying that he really wanted to create movement and energy, so we went for it.” The pattern-on-pattern bonanza was a hit all around: “It makes you feel like you’re floating when you walk in the house,” says Whealon; adds the client, “I think it’s also a credit to Tim that after years of running up and down those stairs, it’s all held up so beautifully!”
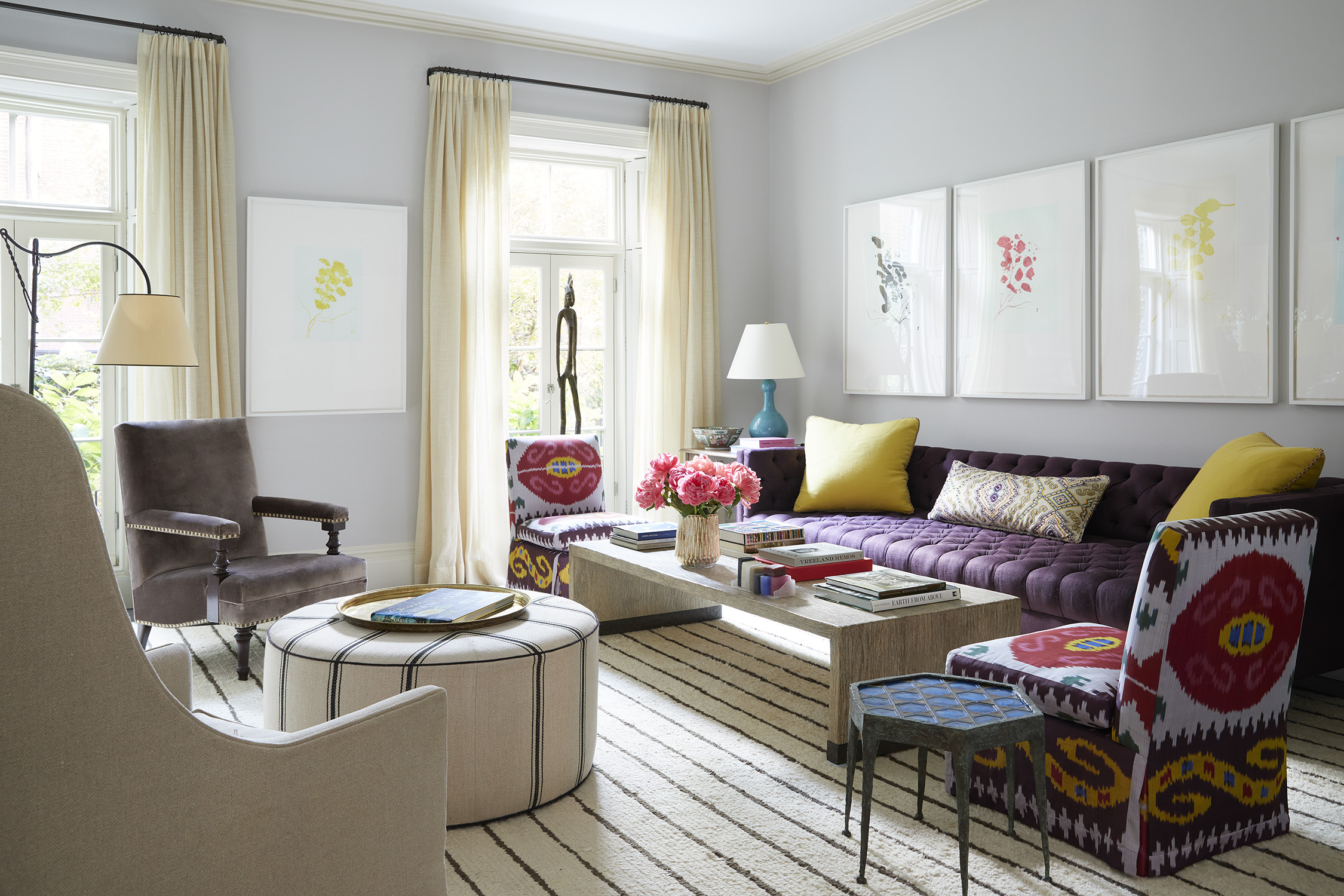
Farrow & Ball’s Cornforth White is “a true chameleon color that changes from gray to lavender,” says Whealon; “depending on the light and the time of day, you can even get a bit of the reflection of the red brick outside.” A series of prints by Thomas Schutte helped inform the aubergine linen sofa and slipper chairs in a Madeline Weinrib silk Ikat. The mosaic inlay table was designed by Albert Hadley, who worked on several houses for the husband’s parents. The curtains are in Schumacher’s Breton Sheer. Lamp by Christopher Spitzmiller. Custom coffee table by Gregorius Pineo.
Melanie AcevedoFrom there, using the clients’ existing collection as inspiration, Whealon wove a tapestry of vibrant hues and lush fabrics. Playing off a suite of prints that now hang in the living room, Whealon lacquered the dining room a gutsy taxicab yellow (the glossy finish helps brighten the light-challenged space, he adds), while the living room itself was painted a quieter chameleon-like shade of gray, which plays backdrop to an aubergine velvet sofa, saturated ikat chairs and a table with a blue-glass mosaic top designed by none other than Albert Hadley, who designed several homes for the husband’s parents.
Upstairs in the guest room, citron-green walls provide a fresh counterpoint to an antique wooden highboy and a collage made by Parish’s daughter, Apple Bartlett; in the study, a painting by David Aronson that had once belonged to the husband’s grandfather elicited a tangerine-hued grasscloth and flax-gray rug. “I love that we were able to integrate these things in a beautiful way,” says the designer. Adds the wife, “It feels very much like us.”
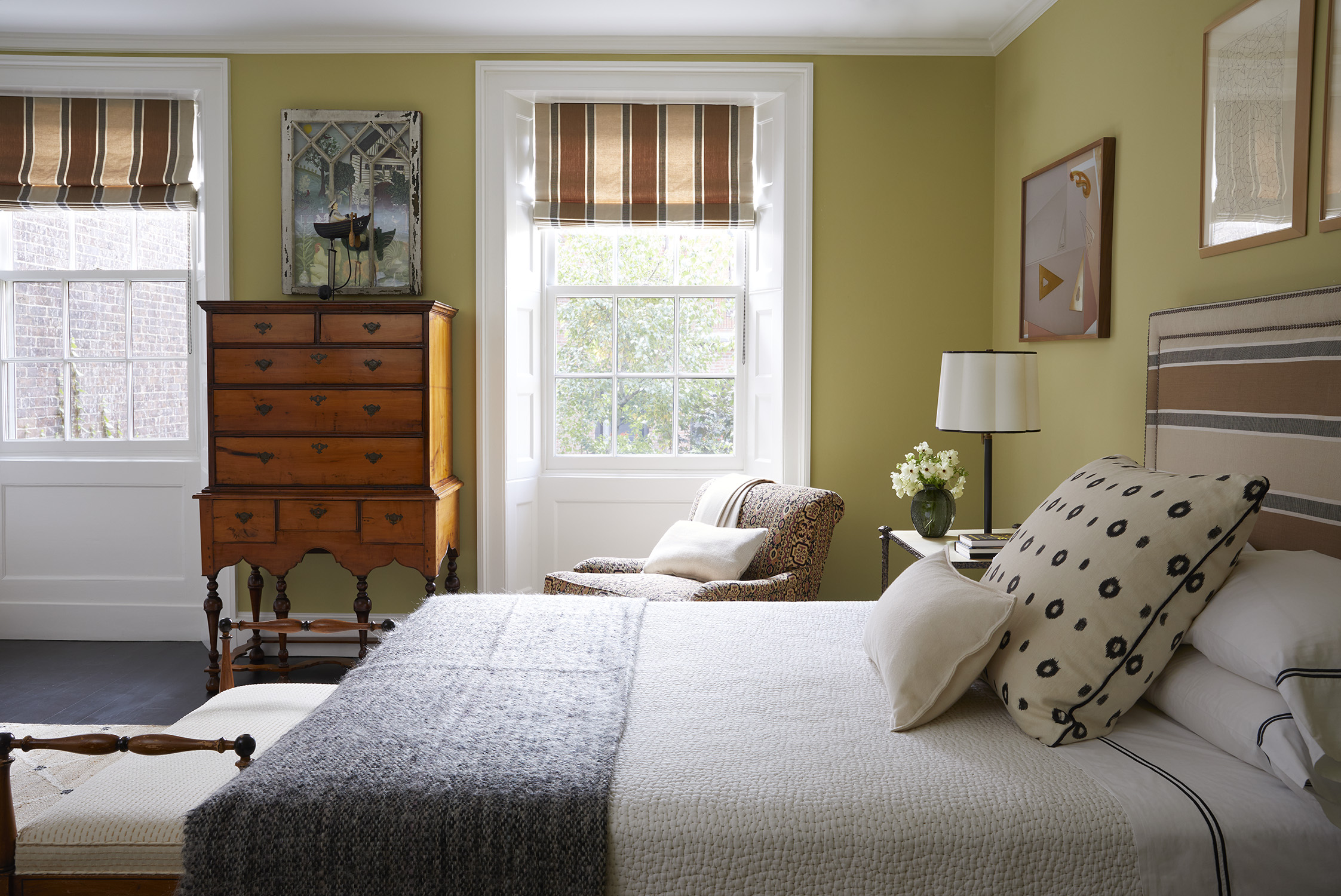
“I wanted something that would brighten the browns and blacks and tans,” says Whealon of Farrow & Ball’s Churlish in the guest room; the antique highboy and bench were inherited by the owners, as was the decoupage art by Apple Bartlett, daughter of Sister Parish; the Roman shades and headboard are in Moka Stripe by Malabar.
Melanie AcevedoTHIS STORY ORIGINALLY APPEARED IN THE SUMMER 2022 ISSUE OF FREDERIC. CLICK HERE TO SUBSCRIBE!
