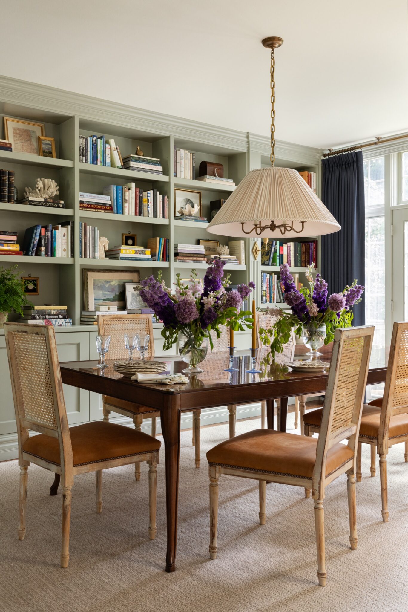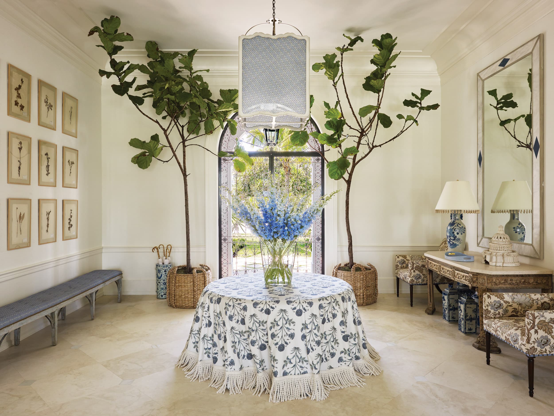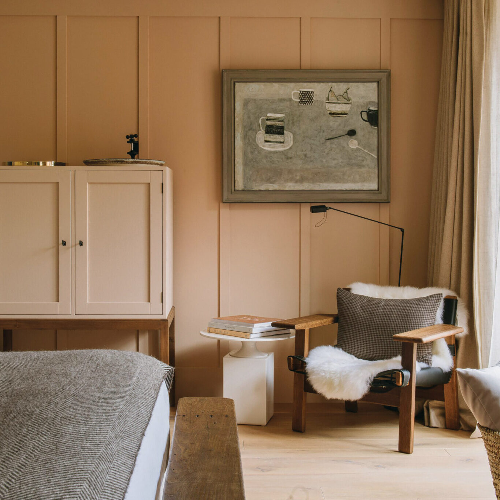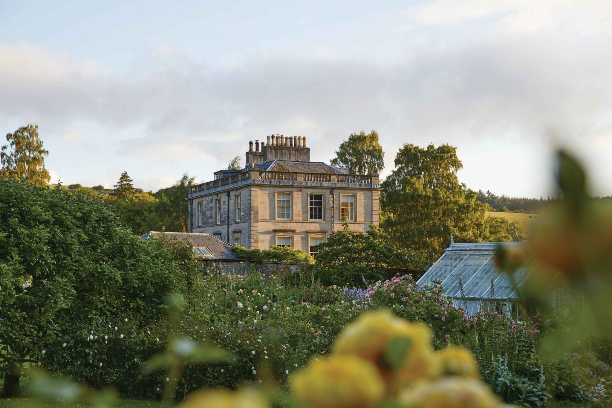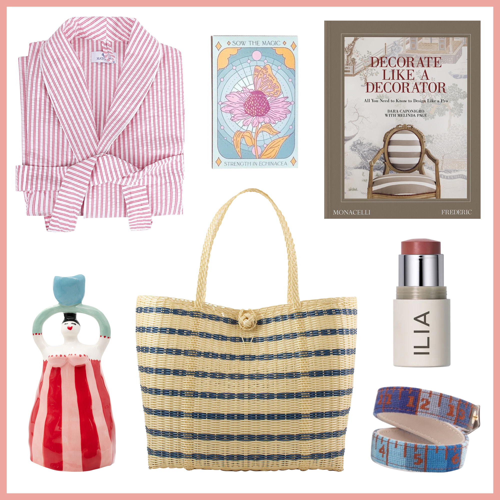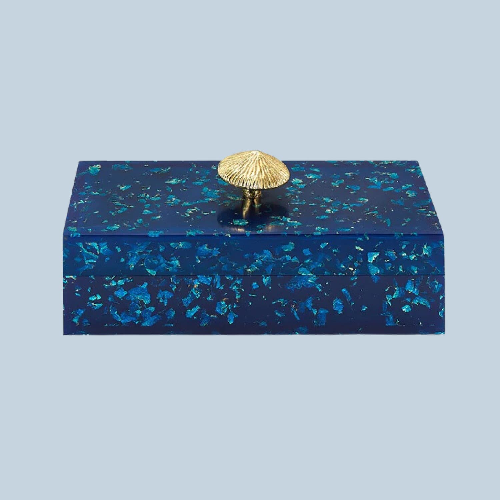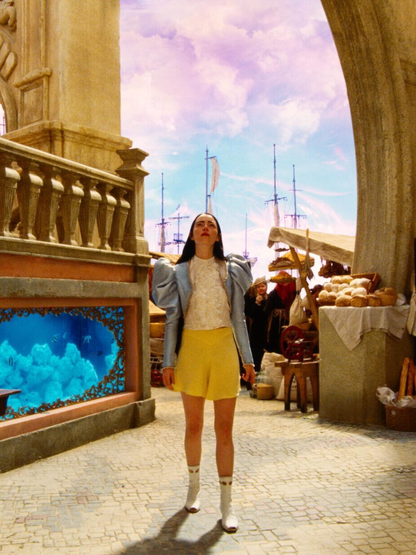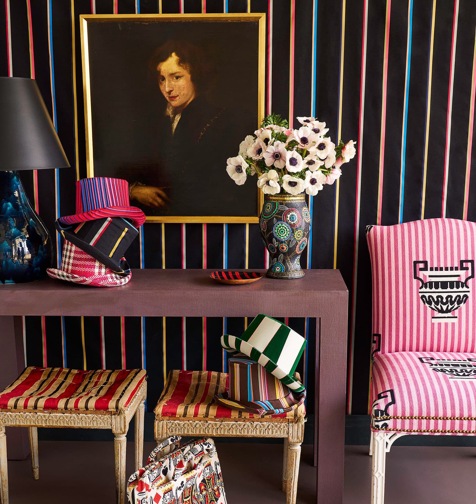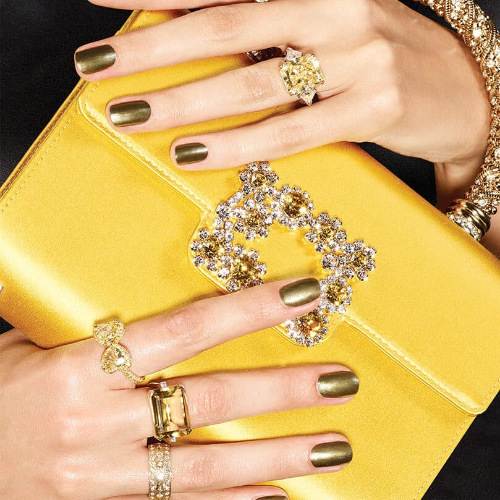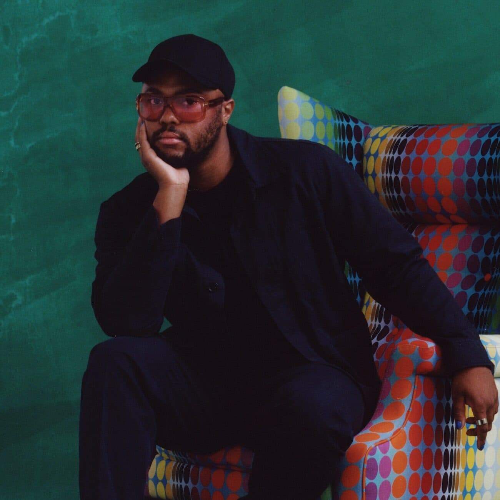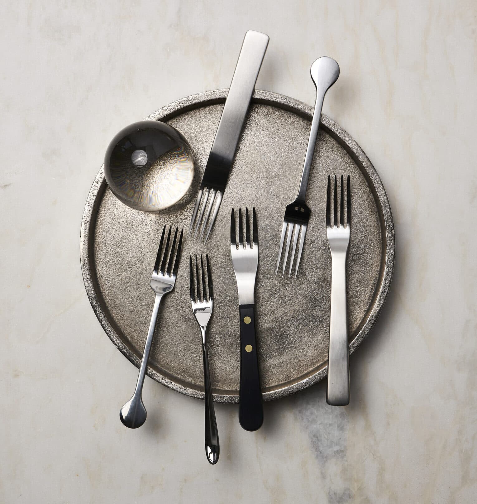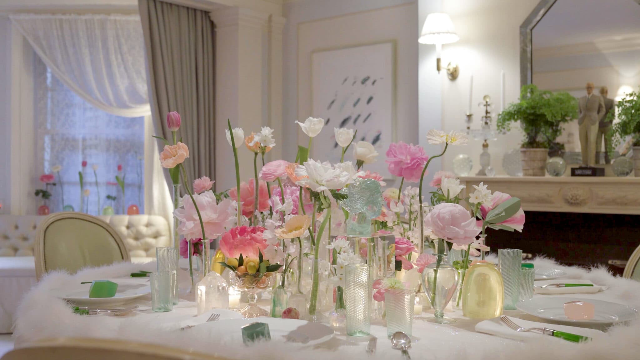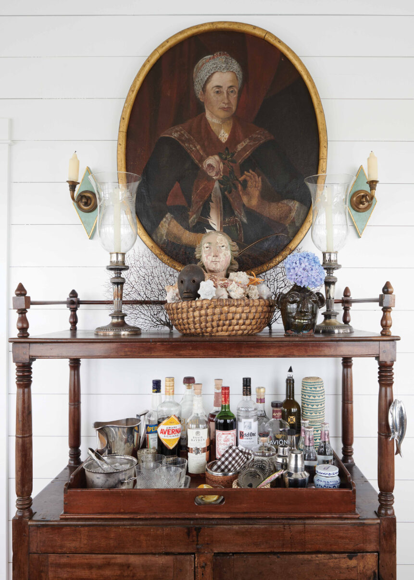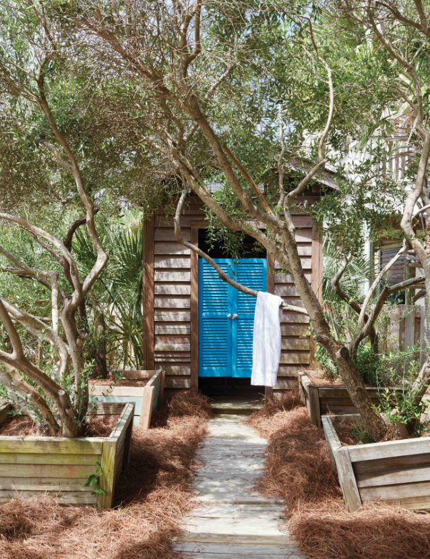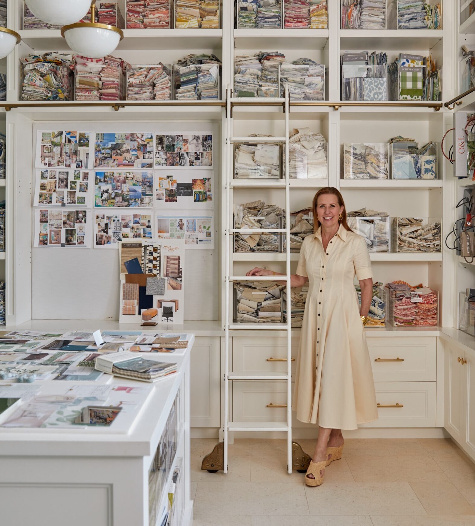Fourteen years ago, when Amelia Handegan and her husband, attorney John Roven, bought a beachside cottage on Folly Island, South Carolina, it was just a sideshow to the 1820s Greek Revival pile that was their home base 15 minutes away in downtown Charleston. “We needed a place to chill out,” says Handegan, the kind of grand-ole-houses-loving Southern decorator whose respect for the traditional has never made her hidebound. So she began plotting out a pared-down scheme for their seaside shack. “We wanted it plain-Jane and basic,” she explains. “We were adding to a nondescript 950-square- foot cottage. It would have been incongruent to make it in any way grand.”
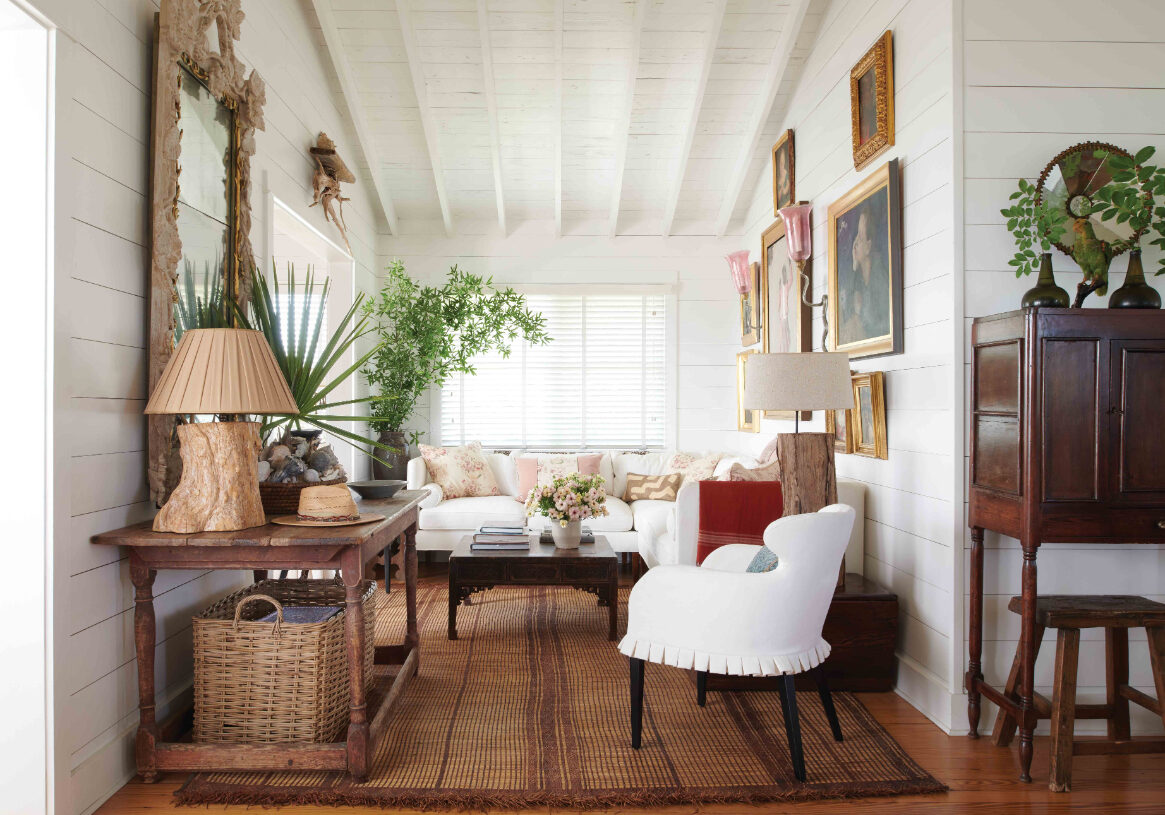
In the living room of designer Amelia Handegan’s hideaway on Folly Island in South Carolina, driftwood lamps gain sophistication from tailored silk shades; slipcovered Travis & Company armchairs follow suit with pleated trim: “It gives them distinction without going over the top,” says Handegan. The antique giltwood mirror hangs above an early-19th-century Swedish table; the mahogany storage cabinet is Jamaican.
Max Kim-Bee-
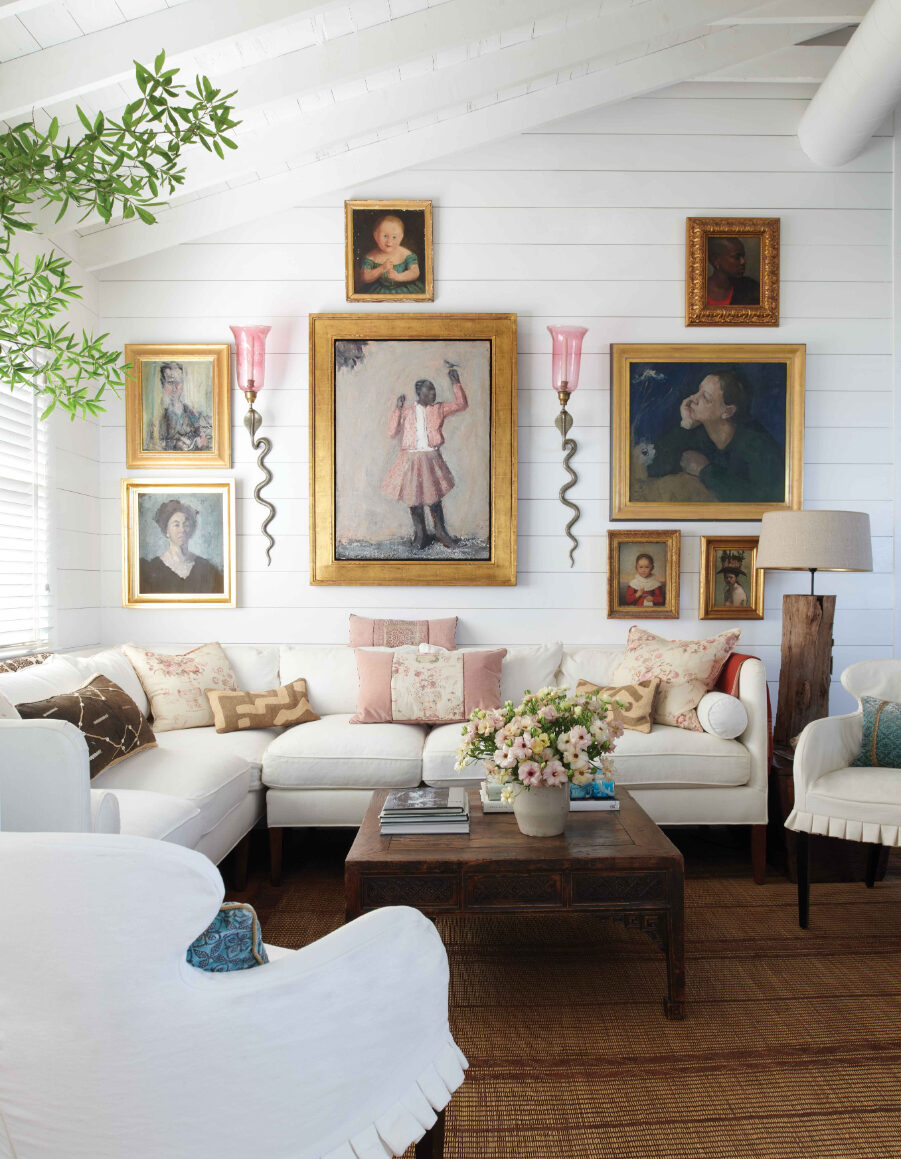
The gallery wall in the living room embodies Handegan’s yen for collecting, displaying an accumulation decades in the making—including contemporary portraits by Chuck Bowdish (center) and Heidi Becker (center, right), an 18th-century painting of a girl (top left), and Indian cobra-shaped sconces with pink hurricanes—juxtaposed against a custom sectional in a simple cotton canvas. On the floor is a vintage Tuareg mat purchased in Morocco.
Max Kim-Bee -
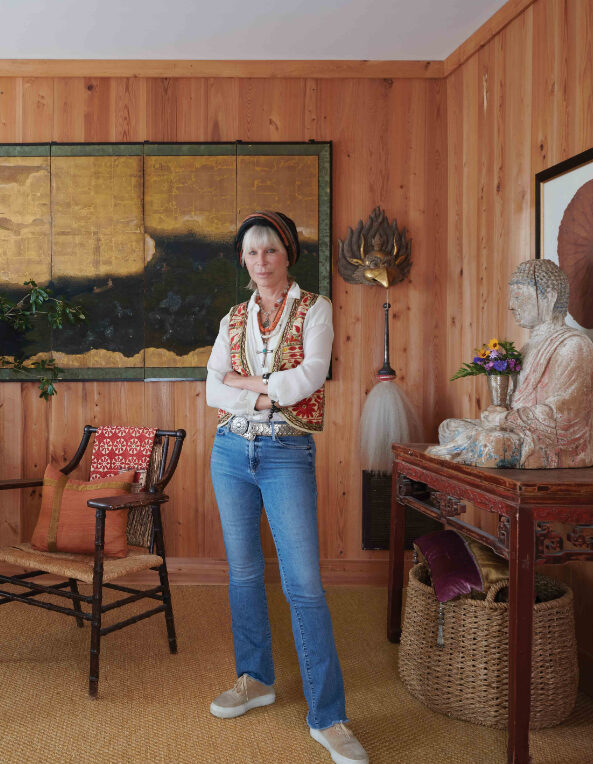
Handegan (pictured) converted a guest room into her home office when she and her husband moved to Folly Island full time. The walls are paneled in unvarnished cypress. The antique Asian wall screen is flanked by a pair of bronze-and-gilt garuda masks, which hold antique fly-whisks (or chauri).
Max Kim-Bee
What Handegan did do was build extra space for guests—an addition gave the couple four more bedrooms and baths to help accommodate four grown children with soon-to-be-burgeoning families of their own—and upgrade the interior envelope, opening the ceilings up to the rafters and installing paneling on the walls. “There’s not an inch of exposed Sheetrock in the house,” the designer says. “I used cypress without stain or sealant in some places and planks painted white everywhere else. And they are purposely imperfect: I asked the installers to leave a dime’s-width gap between the boards.” As for the furnishings, Handegan judiciously hauled over some of her existing antiques and accessories—Swedish tables and a chest, a Chinese console, textiles bought on trips to India—but barely tapped her extensive trove. “I tried to exercise restraint,” she says.
-
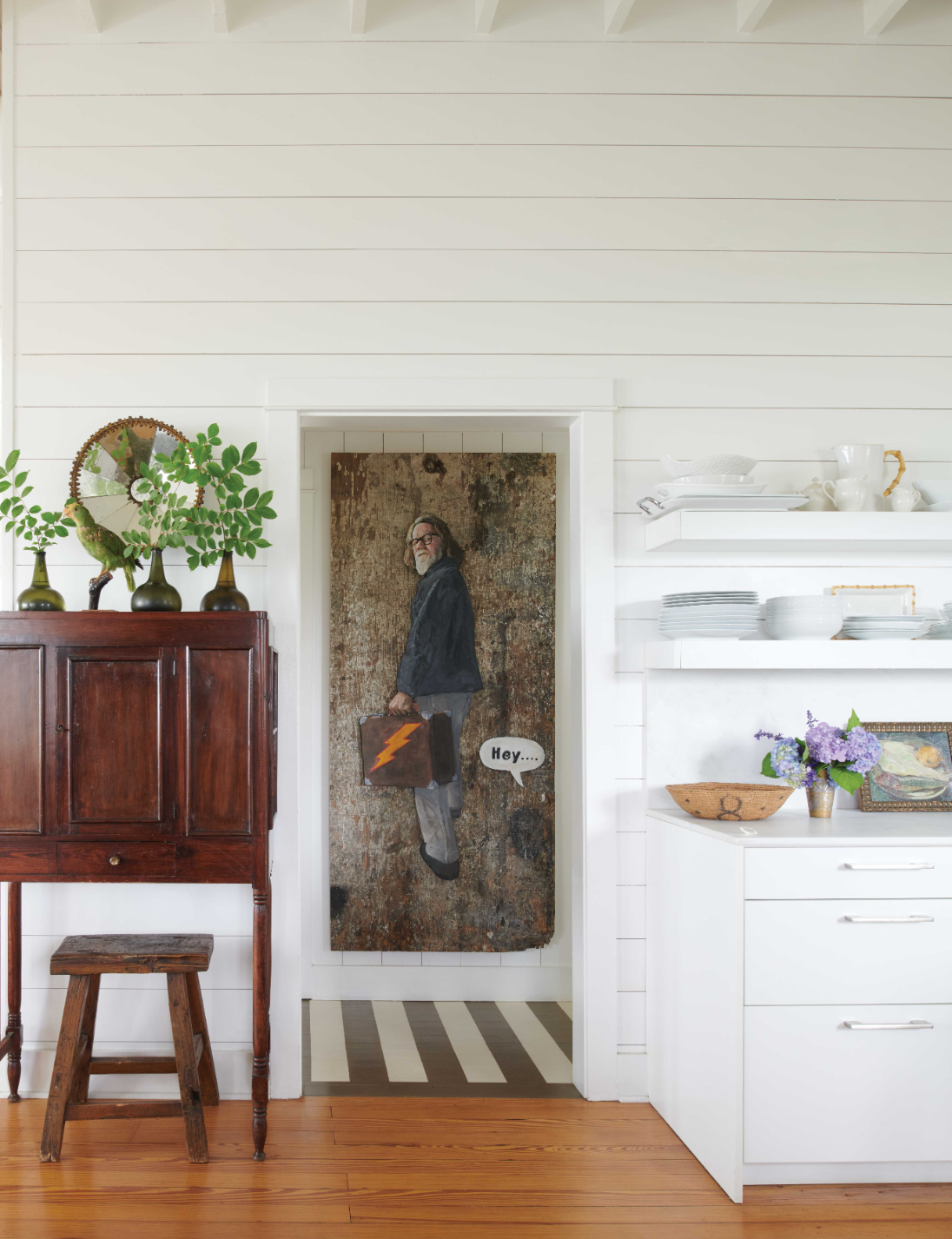
Handegan relies on contemporary art, like this painting Hey Zeus by Charleston artist (and friend) David Boatwright, to enliven and balance weathered antiques.
Max Kim-Bee -
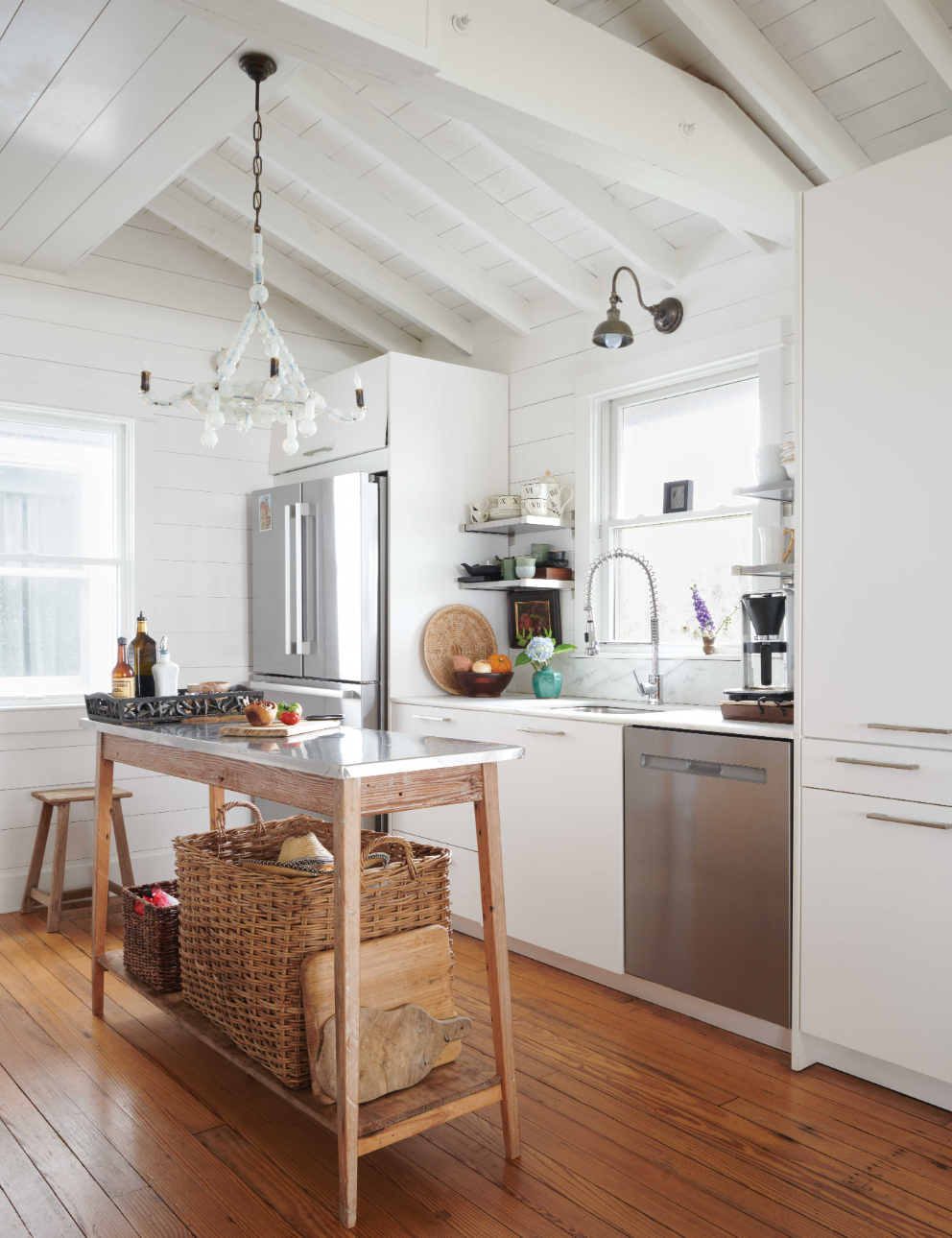
A custom narrow-width table made from old wood makes the most of available space in the compact kitchen. The cabinets and hardware are by SieMatic. Venetian glass chandelier, David Skinner Antiques.
Max Kim-Bee
Fast forward to 2020: Handegan and Roven, new empty nesters, had downsized to a condo in Charleston. They were enjoying the plug-and-play simplicity of their oceanside perch on Folly Island when Covid hit and everyone hunkered down. “The island was only open to residents,” Handegan says. “So we closed our place in town and moved over here.” Like many obliged into isolation, the couple found solace in nature. “We’re in a peaceful part of the island, and if you walk a mile south you reach a county park. There are no houses, and you can see the sun set down there. We were hooked. We never went back downtown.”
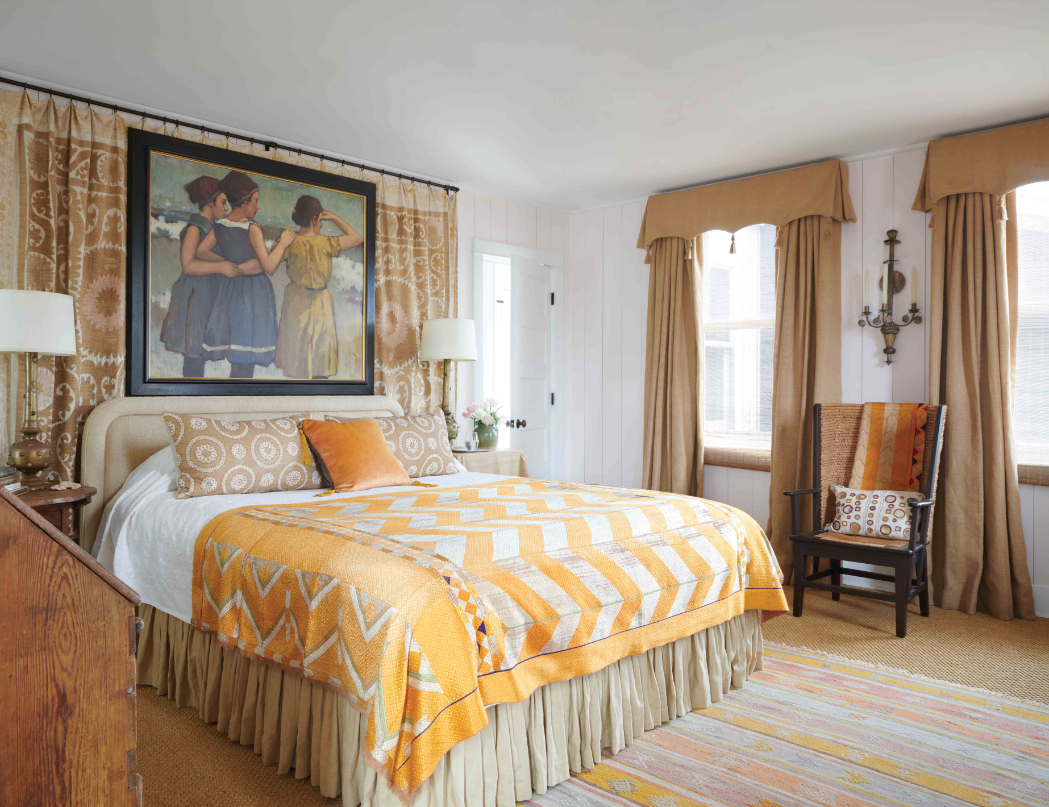
To emphasize the tones in a vintage Suzani hung behind a guest room bed, Handegan devised jute curtains with a tasseled valance; the heirloom phulkari bedspread bridges the two with graphic geometry and a pop of sunny color. The painting, by Paula Rubino, is one of the treasured pieces that Handegan pulled from storage when the move to Folly became permanent. The reproduction Orkney chair is by Mainly Baskets.
Max Kim-Bee-
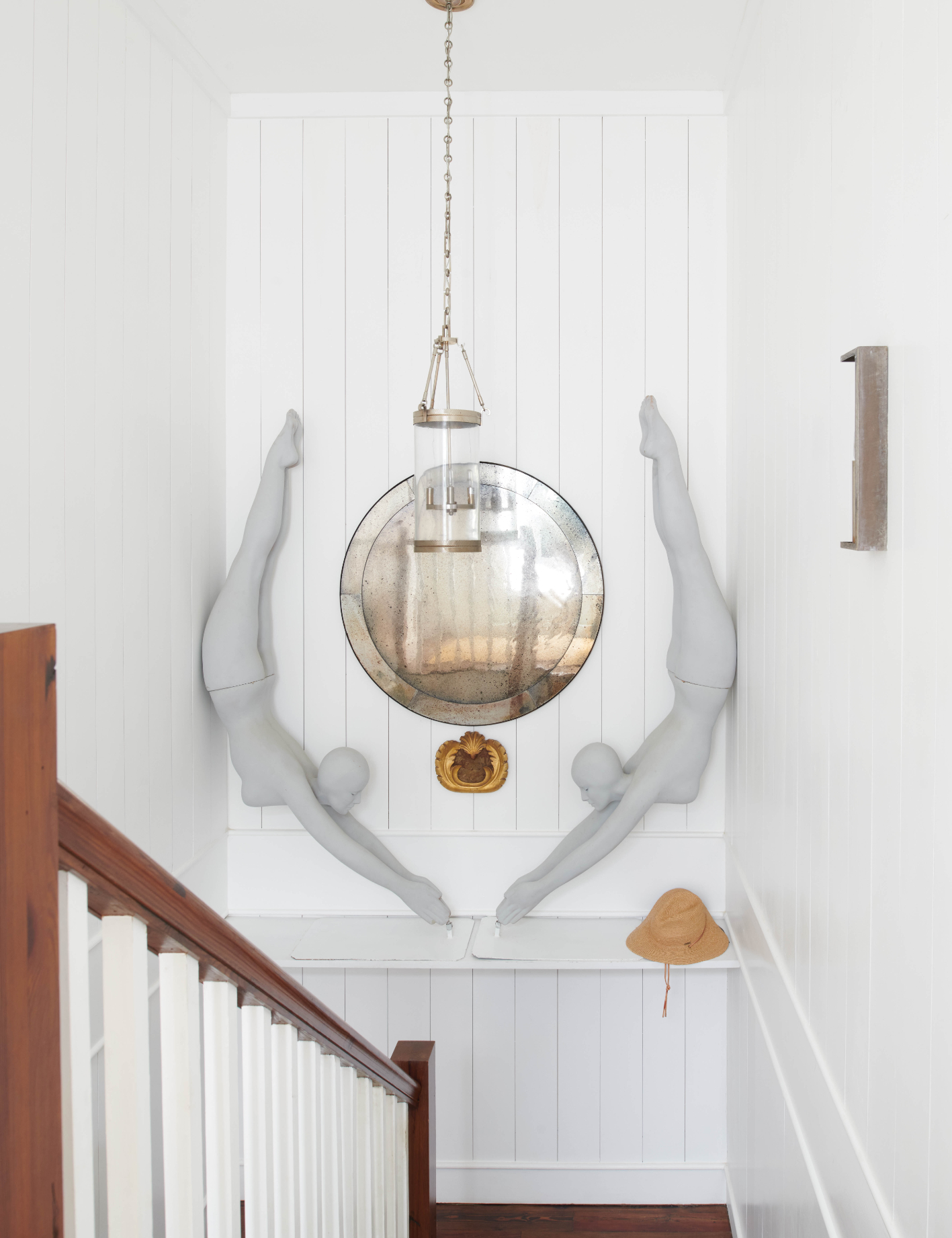
Bought on a whim, a pair of vintage Jansen swimsuit mannequins were a perfect fit in the stairway landing. Ya-ta’ Hey Pendant by Amelia Handegan for Urban Electric. Mirror, Hines Studio.
Max Kim-Bee -

In a new guest bath, a 19th-century Asian console and vintage Turkish bowl create a vanity with a sense of history; the sconces are from Urban Electric, and the faucet is Waterworks.
Max Kim-Bee
It was when the couple put the in-town condo up for sale that the other shoe dropped: Handegan was diagnosed with an aggressive form of breast cancer. “I try to take every chance I get to say to other women: Listen to your bodies and don’t miss your checkups,” she says. Opting for treatment at the renowned MD Anderson Center in Houston (where Roven has his law practice and the couple owns an apartment), Handegan shuttled back and forth for the next seven months. “My instinct was to hide out at Folly,” she recalls. “It was lifesaving to watch the sunset and be by the water. I can’t say how much my environment—the ocean, sand, sun, rain, fog, wind, and clouds, not to mention my family and friends—helped me through.”
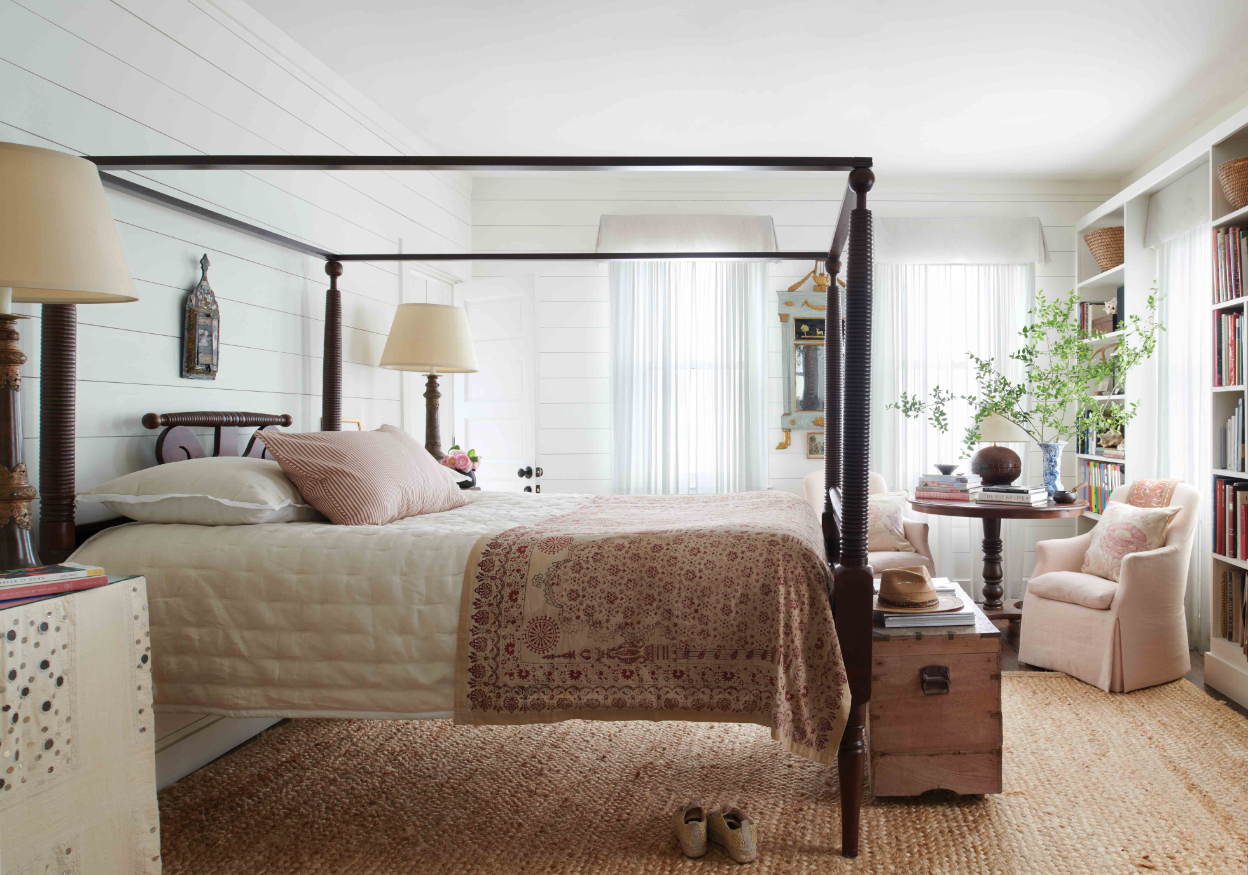
A 19th-century Virginia four-poster bed and Jamaican mahogany library table achieve a classic West Indian island feel in the primary bedroom; the antique Italian trumeau and the Indian block-printed coverlet are outliers that tug in opposite directions and upend cliché. The custom armchair is covered in a Schumacher linen.
Max Kim-Bee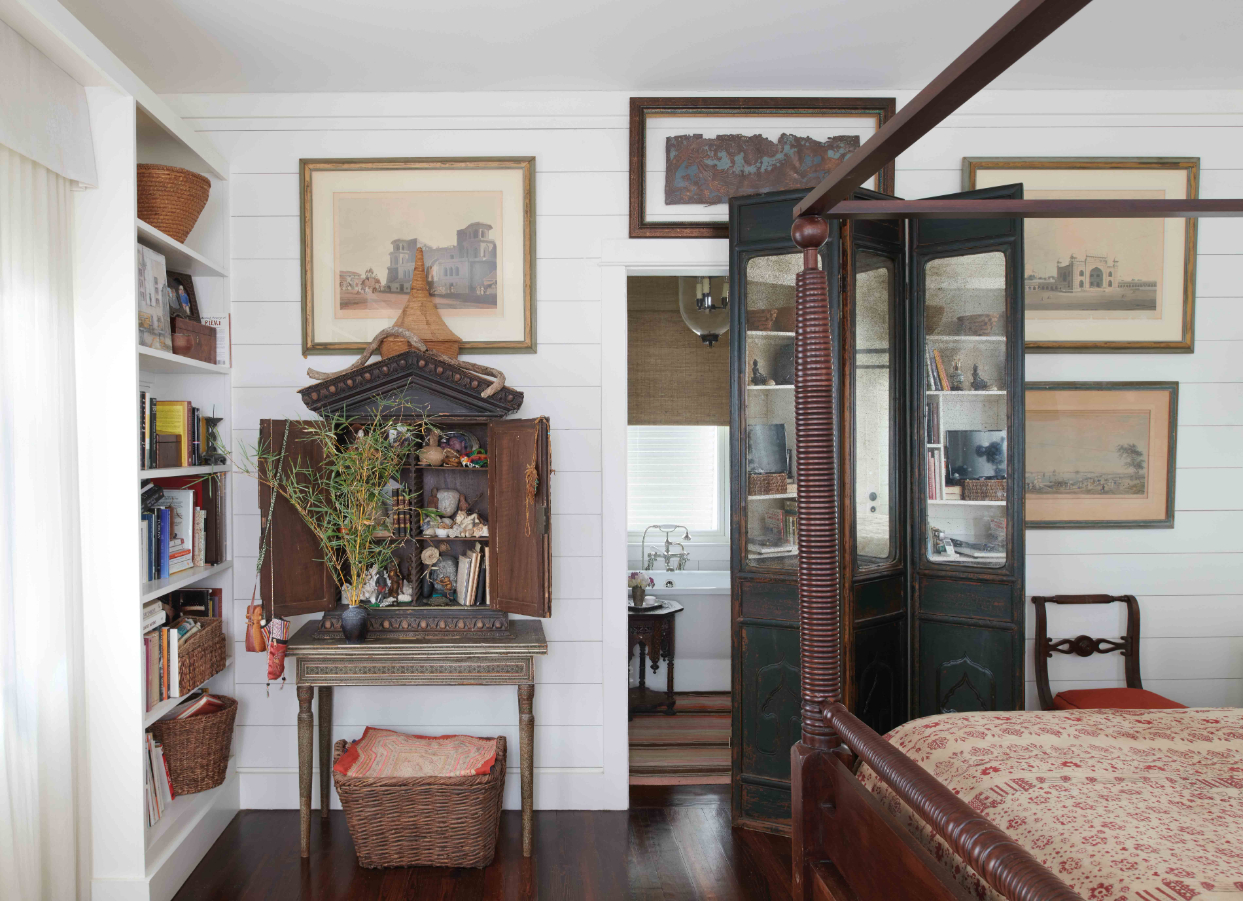
When Handegan shops for herself, she follows her heart, buying whatever suits her fancy and figuring out where it will go later—resulting in truly personal vignettes like this corner of her Folly bedroom, where a mosaic-covered table found in Paris 20 years ago holds a 19th-century Italian curio cabinet now filled with beach finds and topped with an African coil basket. The late-18th-century Asian folding screen was given an update with new antiqued mirror panels.
Max Kim-BeeA keen collector, she also craved the material comfort of treasured pieces she had spent a lifetime amassing and had fettered away in storage. “I needed to go back to my layered look,” she says. “I especially missed art.” Portraits, both contemporary and centuries-old, began to pop up on the paneling in the living room and dining area. In came cobra sconces she bought in India; an Orkney chair with a rush back found a home in a guest room between windows dressed in fanciful jute curtains. Suddenly what was once a second-billing space gained a nourishing sense of permanence and a depth that Handegan found sustaining.
-
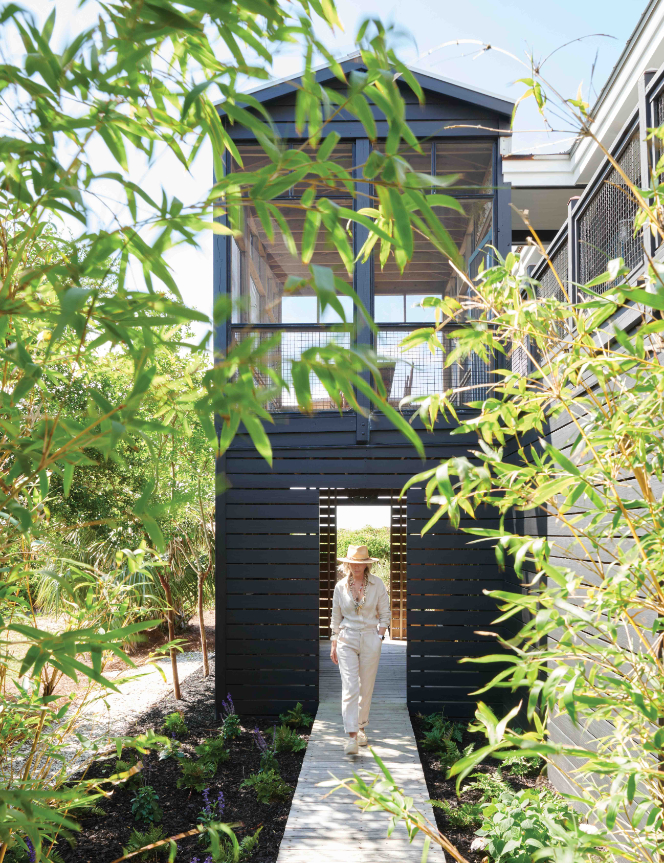
Because the addition had to be raised to conform to modern building codes, Handegan used the space underneath to create a breezy walkway to the beach.
Max Kim-Bee -
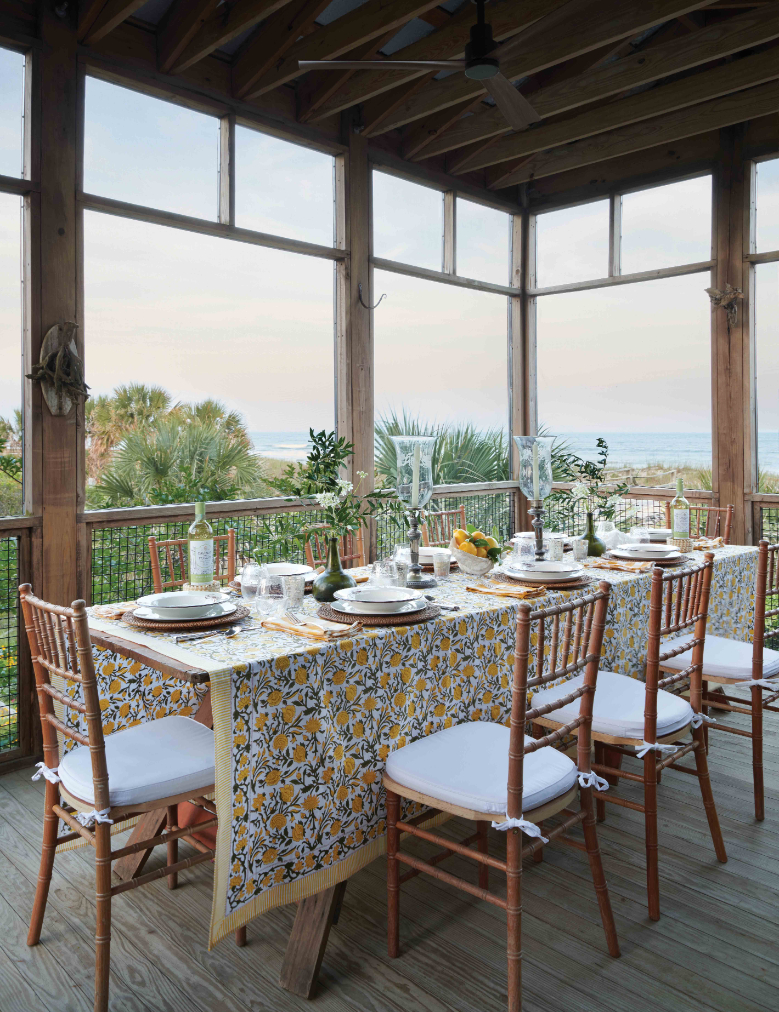
The screened dining porch is perched over the walkway. Handegan likes the bamboo chairs because they easily stack away when not in use; the tablecloth is from Julia Amory.
Max Kim-Bee
The house’s ability to welcome the largesse only further proved to Handegan what she had always intuitively known. “Proportion, simplicity, and character, even in a ‘plain-Jane’ house, gives you a backdrop that compliments almost anything: antiques, textiles, color, and art, special pieces, humble pieces.” They also create an ideal staging ground for the gorgeous messiness of this thing called life—in sickness and health, kids, grandkids, and all. “Being here can be a calming experience or a free-for-all. One day everything is in its place, a flood of sunlight casts shadows on the floor, and it’s beautiful. The next day it’s completely taken over by crayons, toys, papers, cookie crumbs, and books galore,” laughs Handegan. “But the sunlight still floods in.” And it is all still very beautiful.
THIS ARTICLE ORIGINALLY APPEARED IN VOLUME 12 OF FREDERIC MAGAZINE. CLICK HERE TO SUBSCRIBE!
