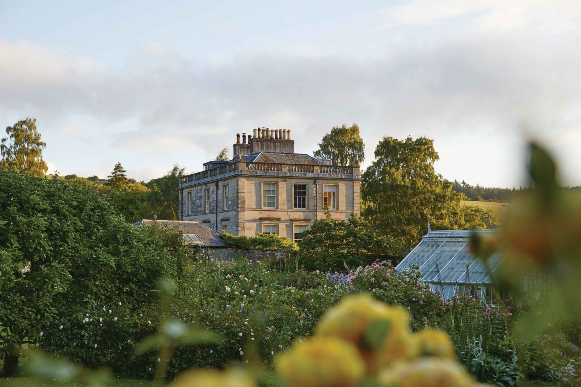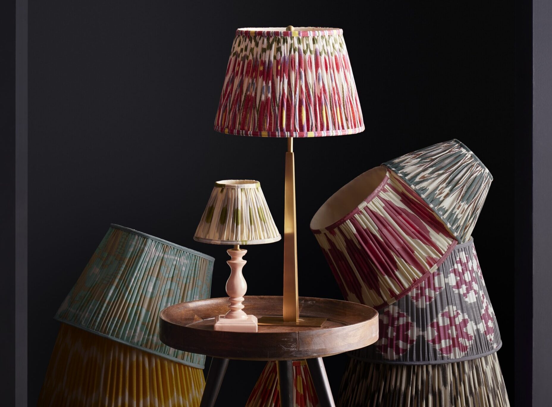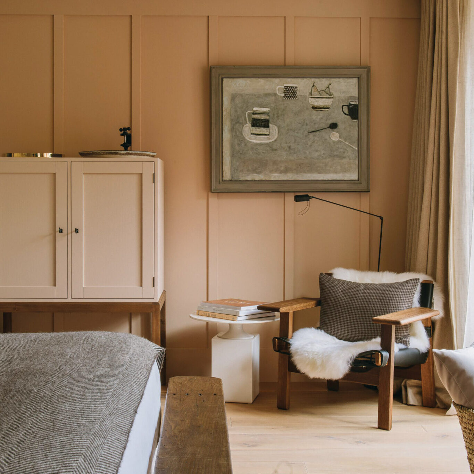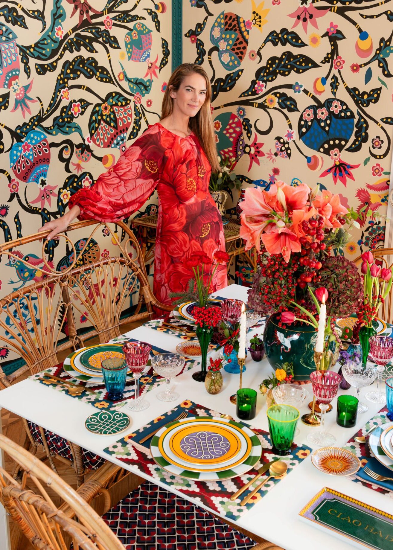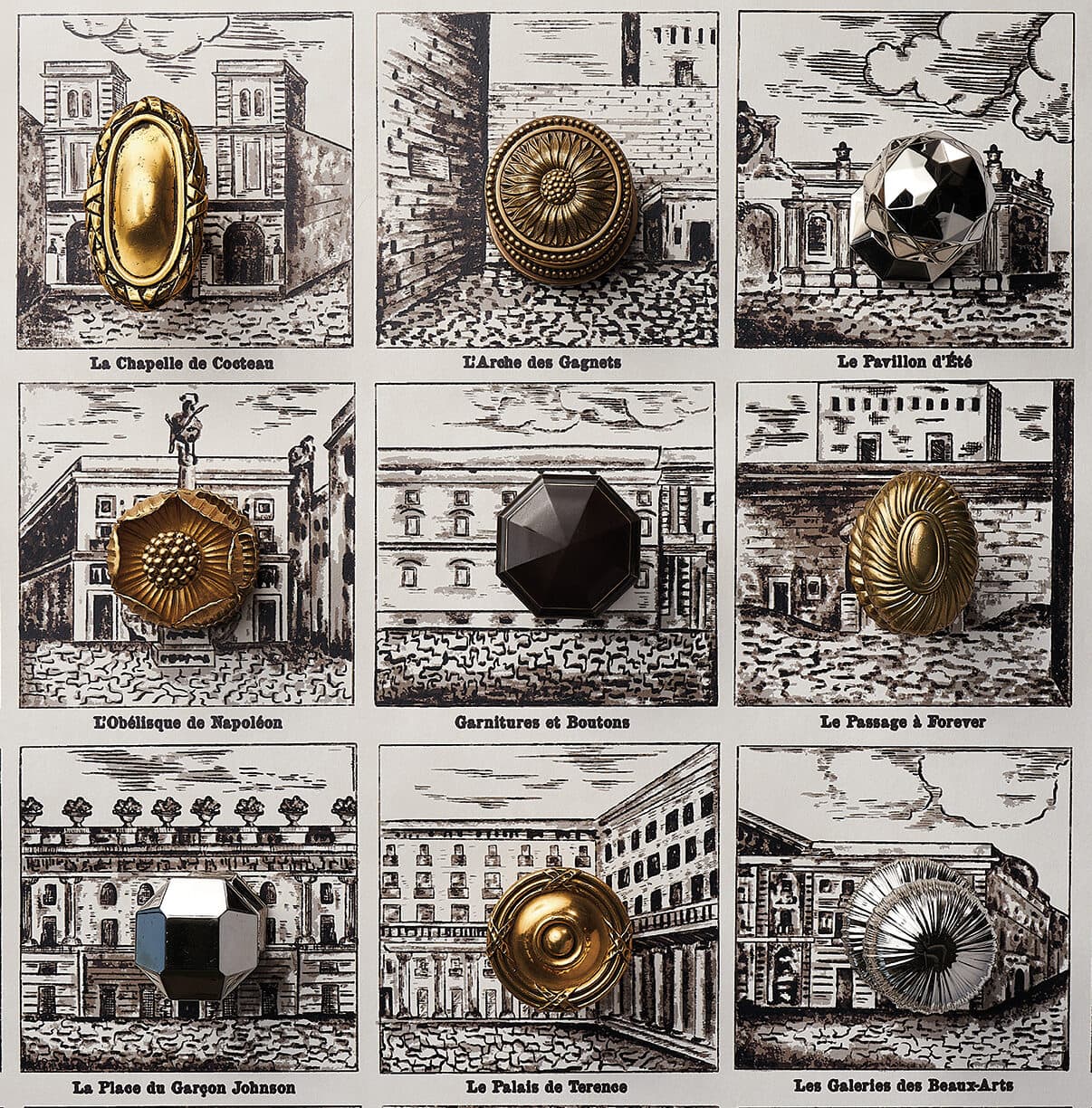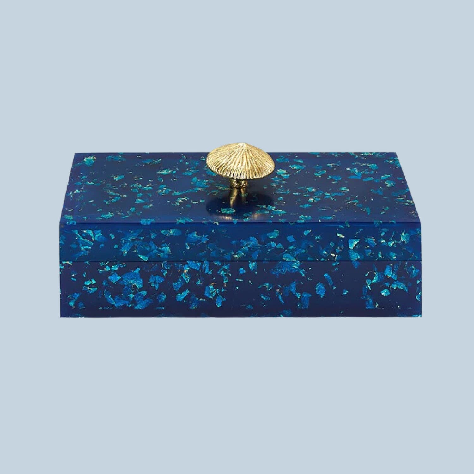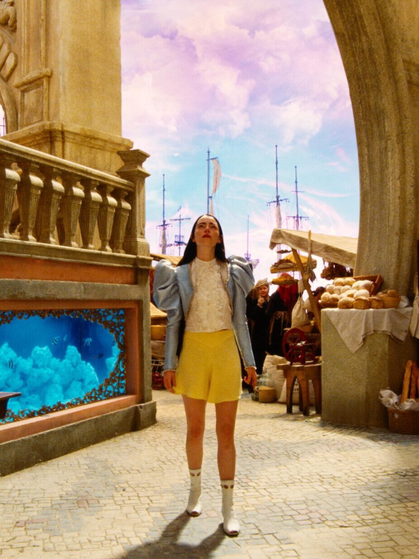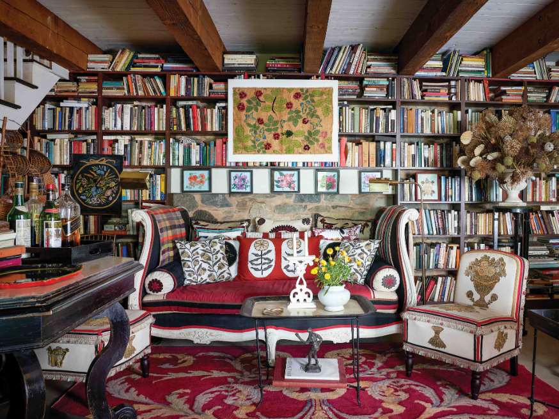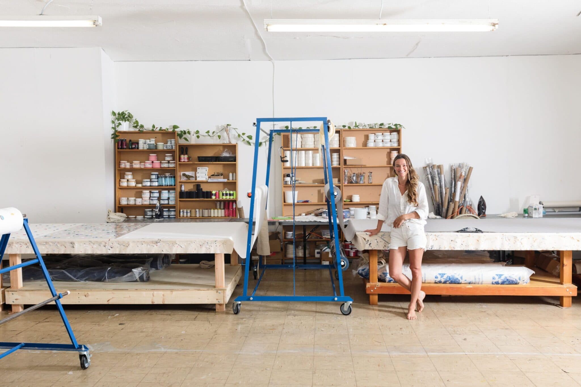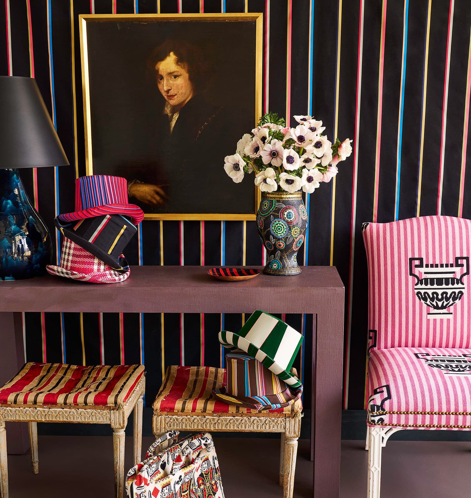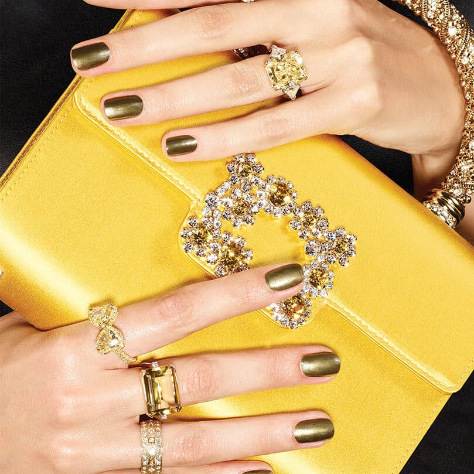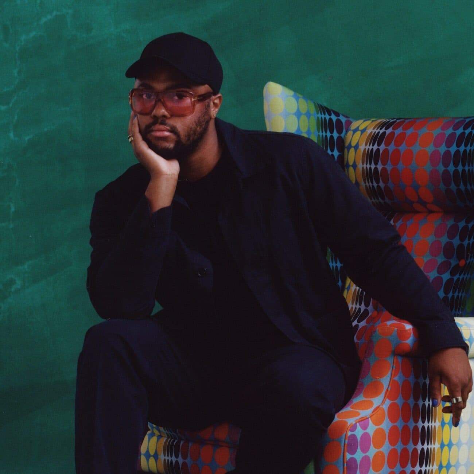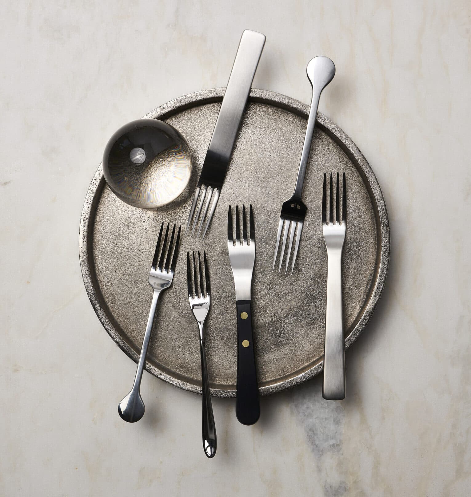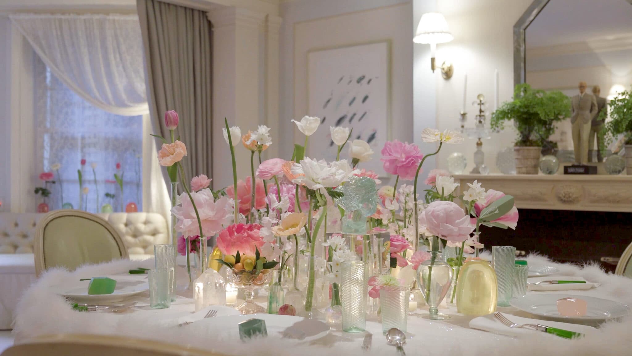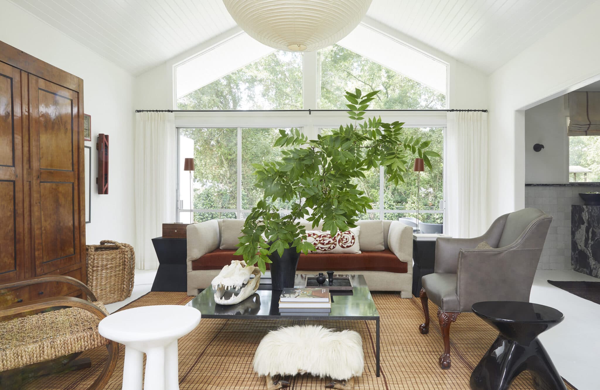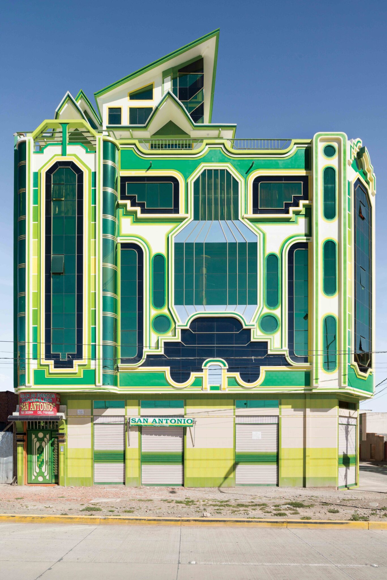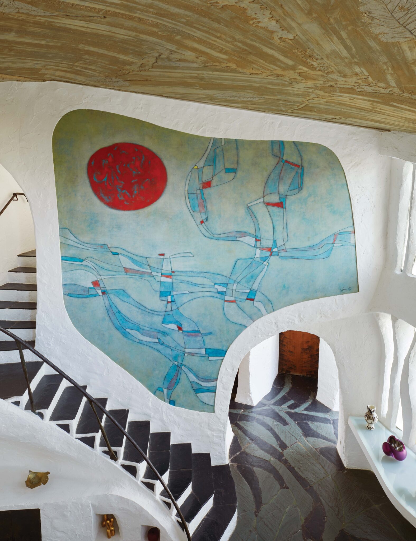There are small towns, and then there are itty-bitty ones. With a population of 3,748, West Point, Georgia, falls into the latter category. “Wanting to be an architect, I knew pretty much every house in town,” says designer David Frazier, who grew up in West Point. One house in particular—a sleek midcentury number—had always intrigued him. “The majority of homes in West Point are more traditional, faux-Georgian, so I was always really curious about this 1960s one. It was a mystery—I had never gone inside.”
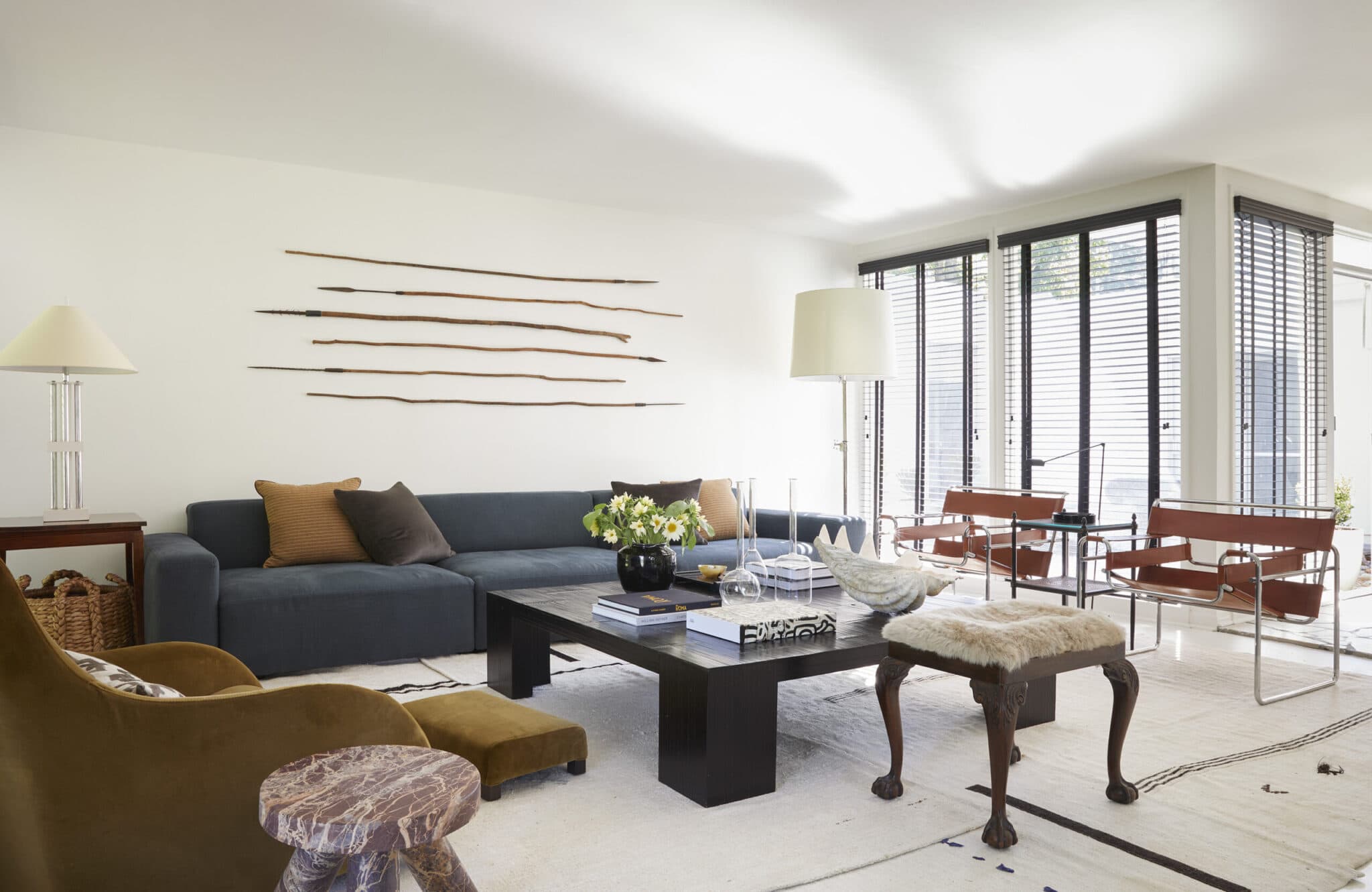
Hung horizontally over the sofa, six Maasai spears become instant objets d’art in the living room. A collection of era-spanning vintage finds—leather Marcel Breuer Wassily chairs, a 1960s chrome-and-wood table lamp, an English Regency game table, Turkish kilim rugs—mirrors the client’s eclectic tastes. Lounge chair and ottoman, B&B Italia. Bryant floor lamp, Thomas O’Brien for Visual Comfort.
Laura ResenIn 2020, when a childhood friend bought the place, Frazier finally had the chance not just to peer inside but to work his design wizardry on it. A renovation by previous owners had turned the four-bedroom home into a somewhat chilly white box, and Frazier made it his mission to cozy things up. “It took a little bit of convincing my friend that it could feel warm and be a place that she wanted to live,” the designer recalls of their initial meeting. “I also really wanted it to reflect her personality. She’s like no one you’ve ever met: interesting and even a little eccentric, but in the best way.”
Out went the lifeless wall-to-wall carpet, allowing Frazier to paint the concrete slab below with a durable white paint “so it really felt like this airy, light-filled gallery,” he says—a natural fit for a home with soaring original clerestory windows. “I wanted all the surfaces to be really bright, because for a house that had so many windows, it felt dark before,” he adds. Other swaps included replacing the hollowcore doors with solid ones with a lacquer finish, and installing a series of statement-making light fixtures, including Ingo Maurer’s Floatation Pendant—designed in 1980 and made from wrinkled Japanese paper—and an oversize Noguchi paper lantern.
-
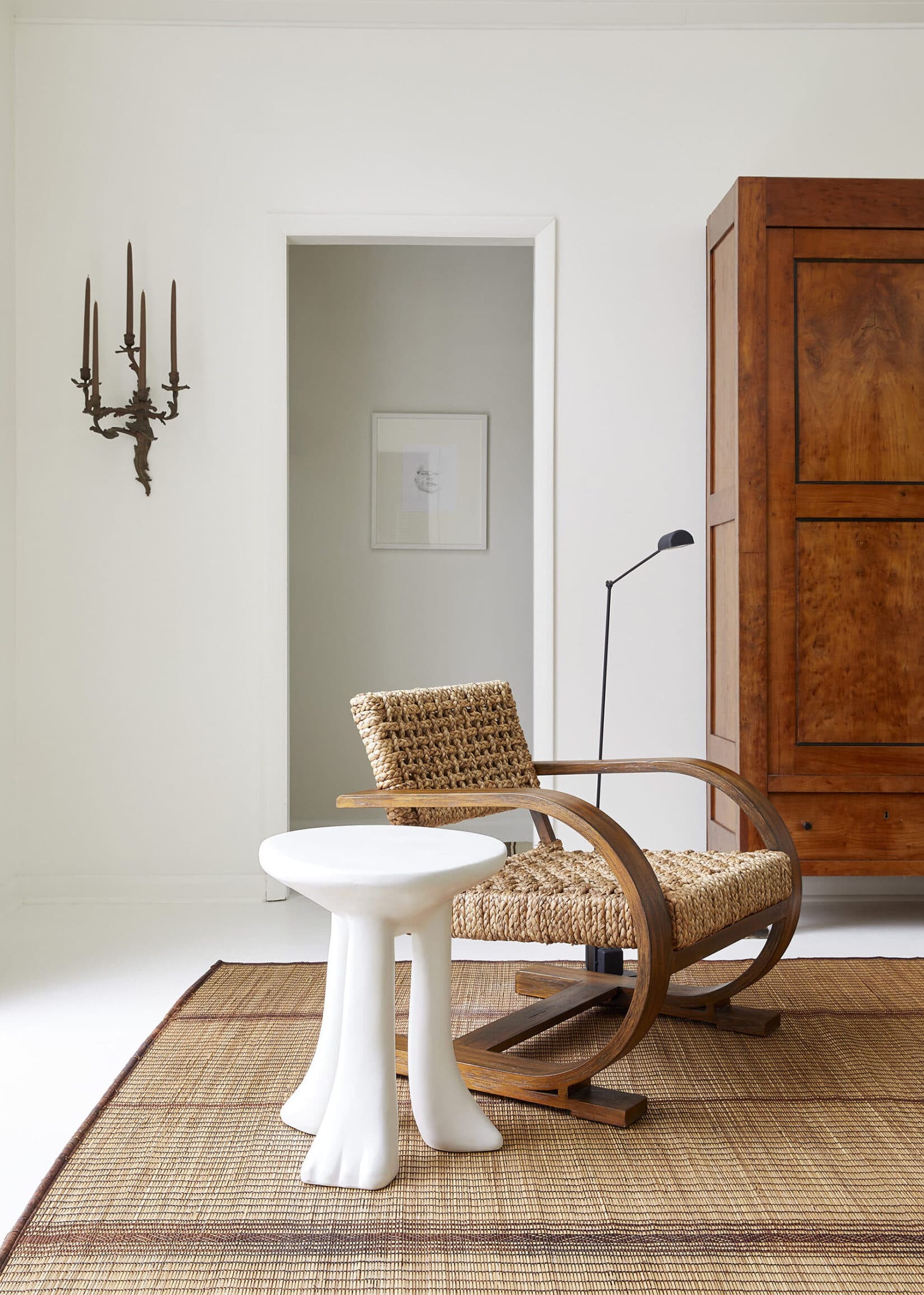
A vintage Audoux-Minet-style rope chair and Tuareg mats from John Derian add natural appeal to the family room. The side table is by John Dickinson. Floor lamp, Lumina.
Laura Resen -
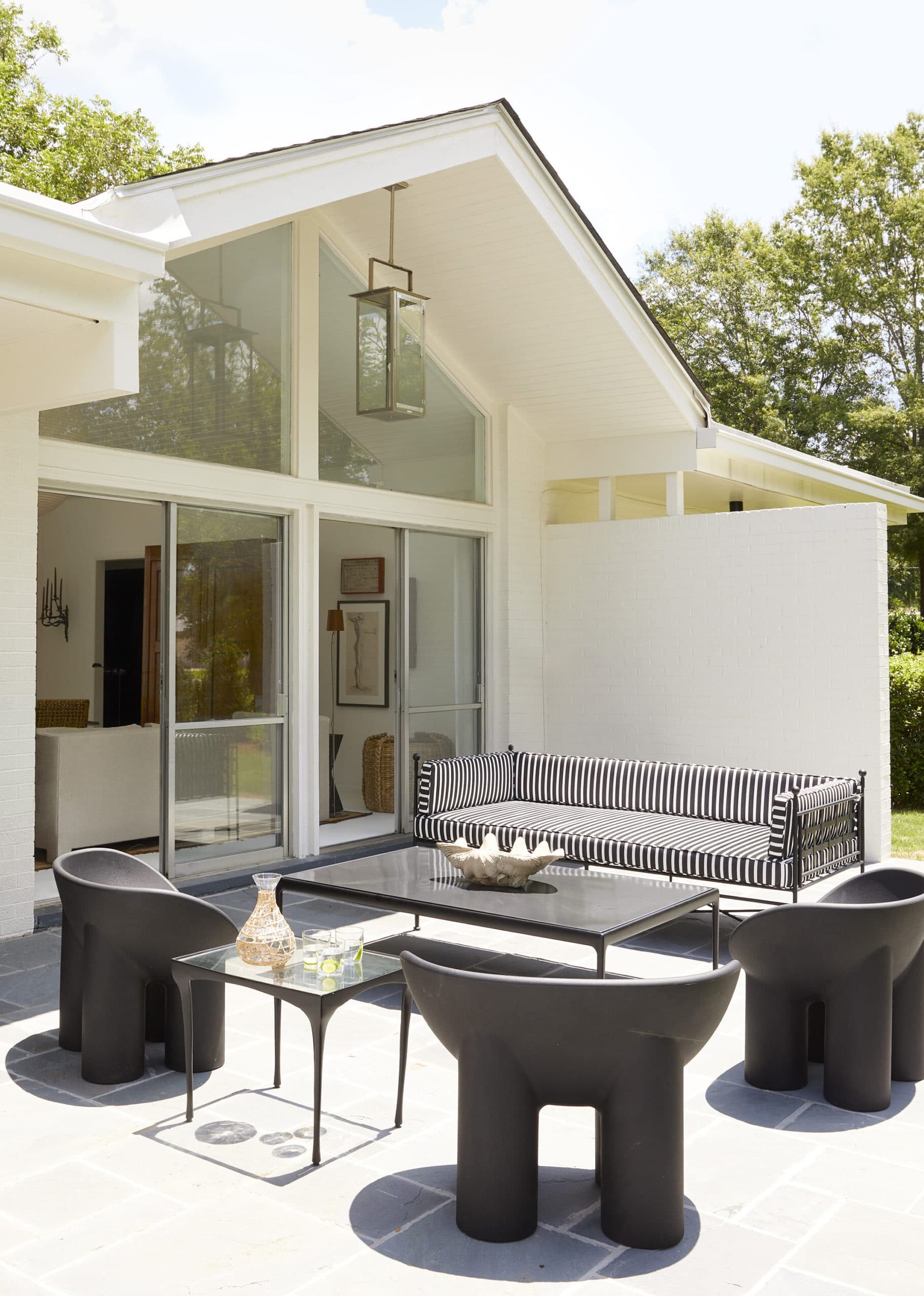
On the rear patio, an Amalfi Living sofa upholstered in a black-and-white Sunbrella stripe offers a comfortable spot for lounging. The Bevolo Modernist Lantern is from Architectural Heritage.
LAURA RESEN
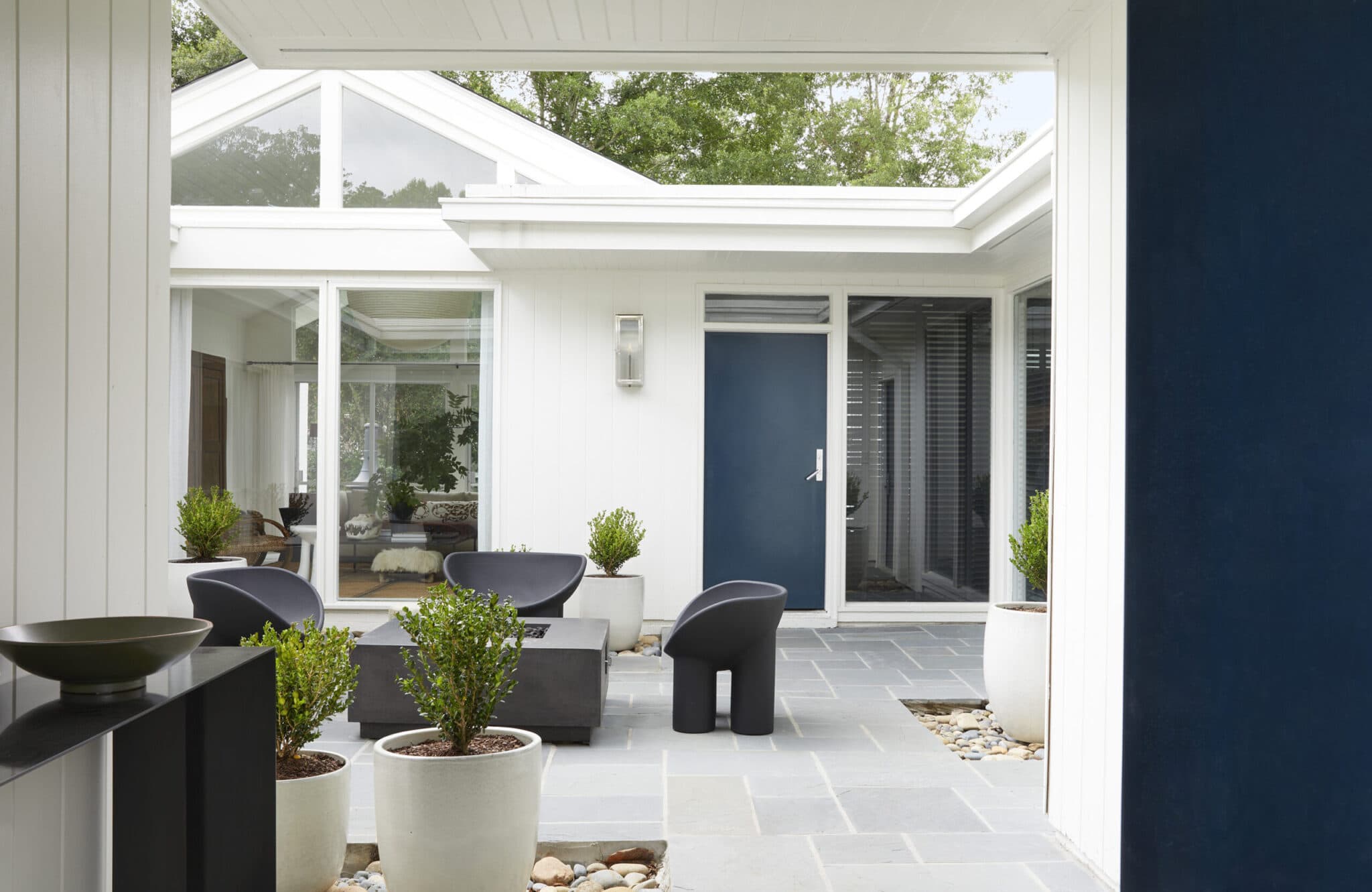
“We wanted the courtyard to feel like it could be a part of the house’s interior,” says designer David Frazier of the outdoor space at the center of a friend’s 1960s house in West Point, Georgia. A trio of sculptural chairs by Faye Toogood surround a custom firepit fabricated by Blackshop in Birmingham, Alabama; the gas wall lantern is from Architectural Heritage. The exterior door is painted in Farrow & Ball’s Hague Blue.
Laura ResenFrazier expanded the living space by turning the house’s central courtyard into an extension of its interior, with bluestone pavers softened by potted boxwoods placed over cutout stones for drainage. “The first inspiration was Luis Barragán’s house in Mexico City, with its hardscape, but punctuated with boxwood because the client is definitely not a gardener!” he laughs. Sculptural Faye Toogood chairs, which surround the custom blackened-steel fire pit, add clean-lined, comfortable modernity. “The courtyard is such a prominent part of the house and gets sight lines from every room, so I felt the furnishings needed to be just as tailored as indoors,” he explains.
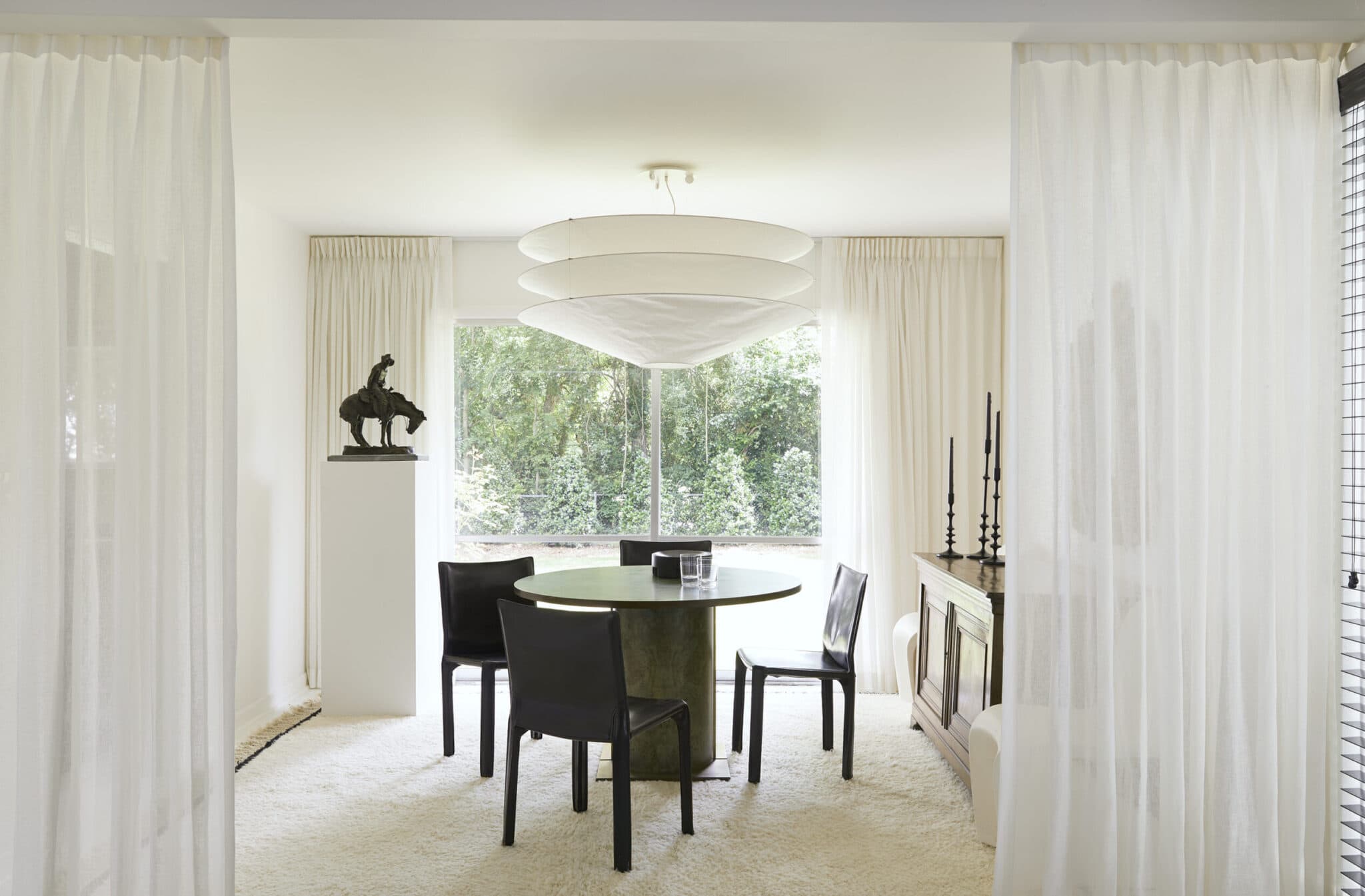
An Ingo Maurer–designed pendant floats above a vintage burl wood table and 1980s Casina Cab chairs by Mario Bellini in the dining room. Sheer curtains “make it a little bit more intimate and ethereal,” says Frazier. The Frederic Remington sculpture was inherited by the client from her grandfather.
Laura Resen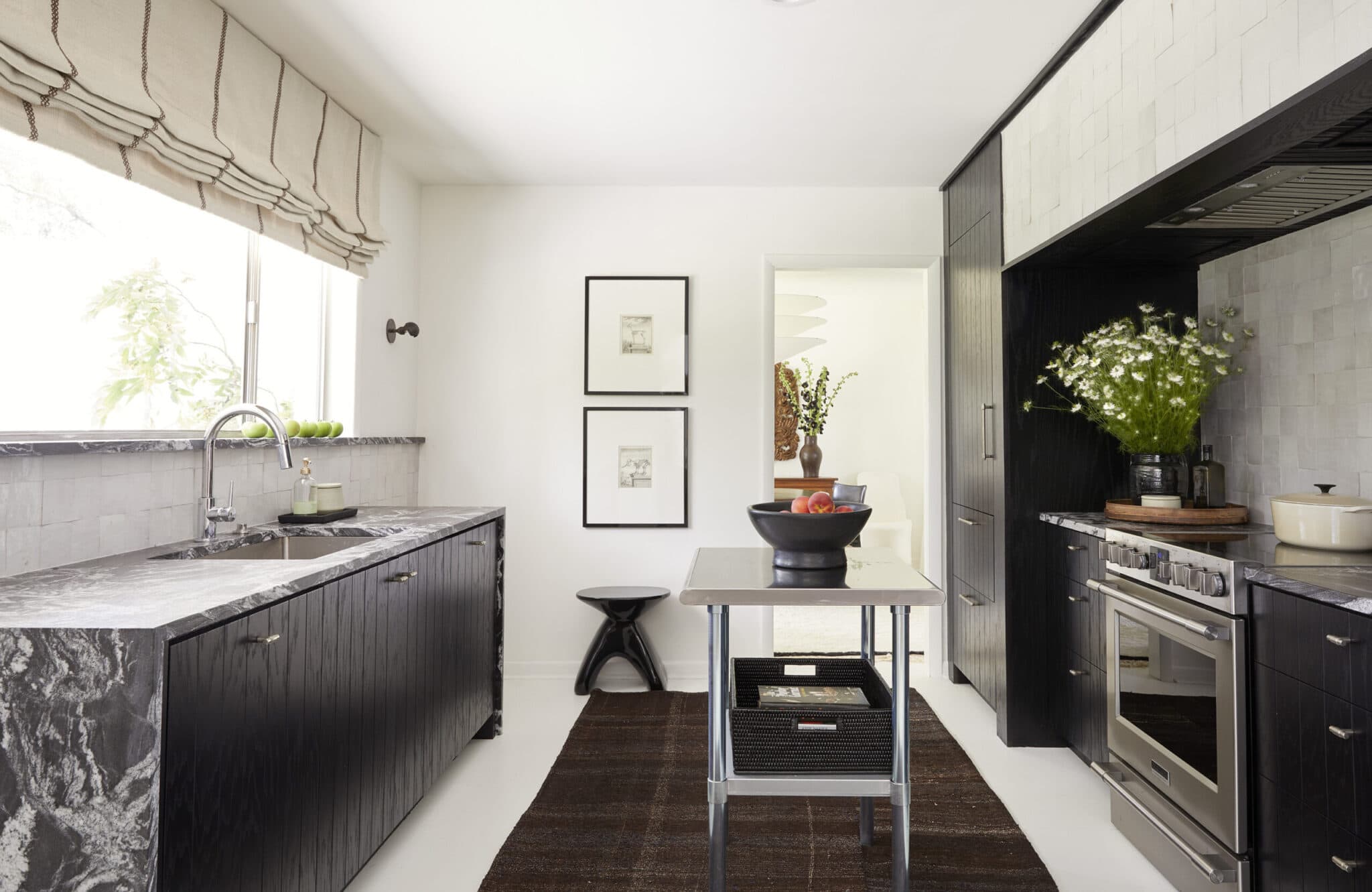
“We reworked this whole space, opening it up to the family room,” Frazier says of the kitchen, where black cerused European oak cabinets with vertical tongue-and-groove detail offer a stark juxtaposition against the sparkling white Zellige Clé tile. A stainless-steel restaurant prep table serves as a center island. The roman shade is in a Zak + Fox fabric. Faucet, Kohler. Stool, CB2.
Laura ResenWhen it came to warming things up throughout the interior, layering textures was all but required. “There’s not a lot of architectural detail, which was typical of the ‘60s,” the designer says, “so we layered in drapery and patinaed antiques to make it feel more collected and curated. I wanted to keep things fairly minimal, but each piece needed to bring interest.” Among his most head-turning installations of choice: a circa-1970 burl wood and brass dining table, a 19th-century gilt Italian mirror, and a parade of spears from the Maasai peoples of Kenya and Tanzania, which nod to his clients’ background. “Her grandparents traveled there and she always loved that connection,” Frazier says. “As objects, they’re beautiful, but they also have deeper meaning, which I always try to consider.”
One lone departure from the luminescent, MoMA-esque interior is the primary bedroom, where Frazier blanketed the walls and ceiling in inky black paint. “We wanted something very warm, very enveloping, that really felt like a strong contrast from the rest of the house—a retreat from the super-bright airiness,” he says. “It’s almost like this little den—a place where you go and hibernate.” Southern comfort, redux.
-
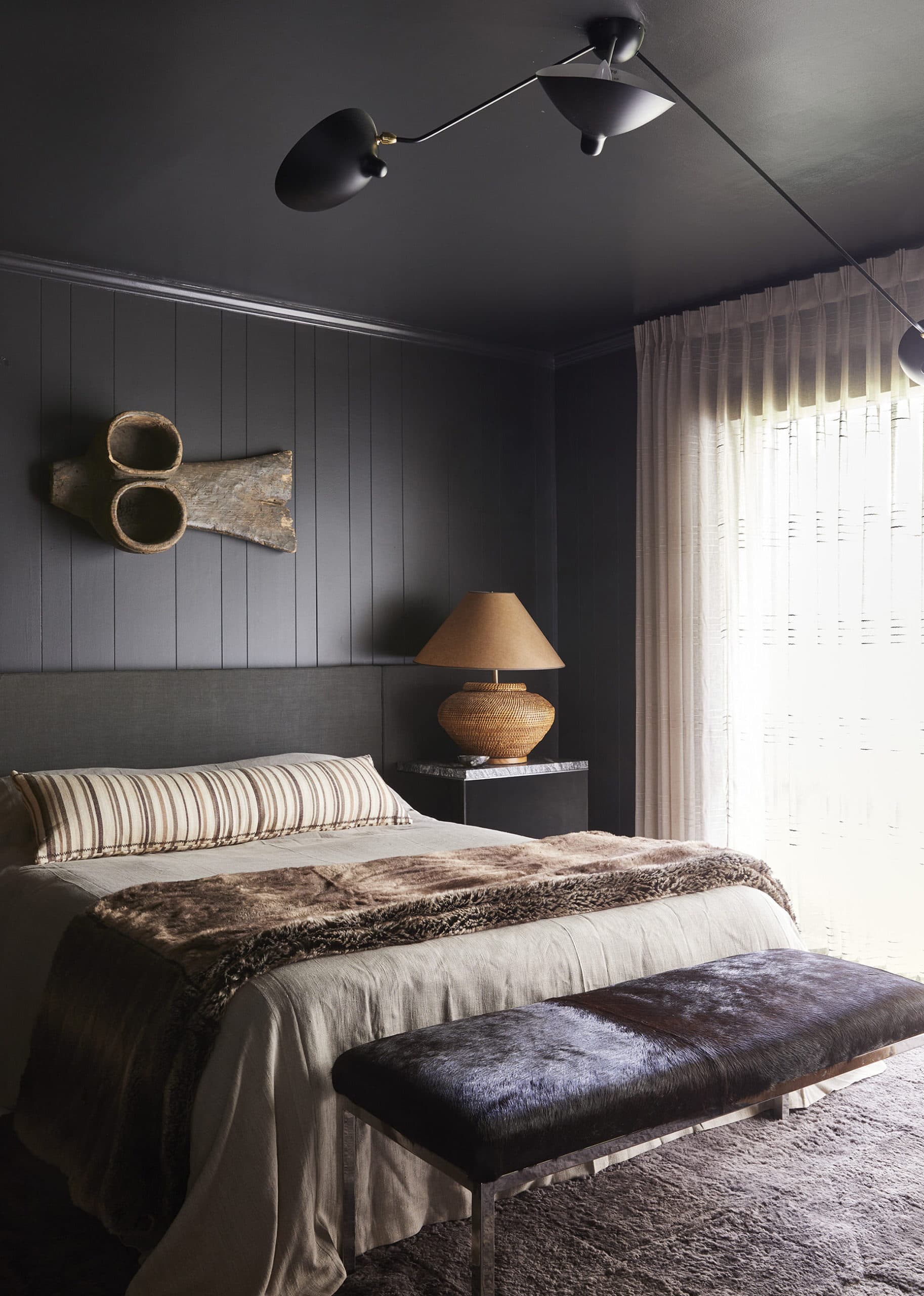
A Serge Mouille ceiling fixture echoes the home’s midcentury lines in the primary bedroom, where Frazier painted the walls and ceiling in Mopboard Black by Benjamin Moore. A hand-carved wooden fertility sculpture from Tucker Robbins takes pride of place above the custom headboard. The lumbar pillow is in a Zak + Fox stripe. Bench, vintage Knoll. Sheepskin rug, Design Within Reach.
Laura Resen -
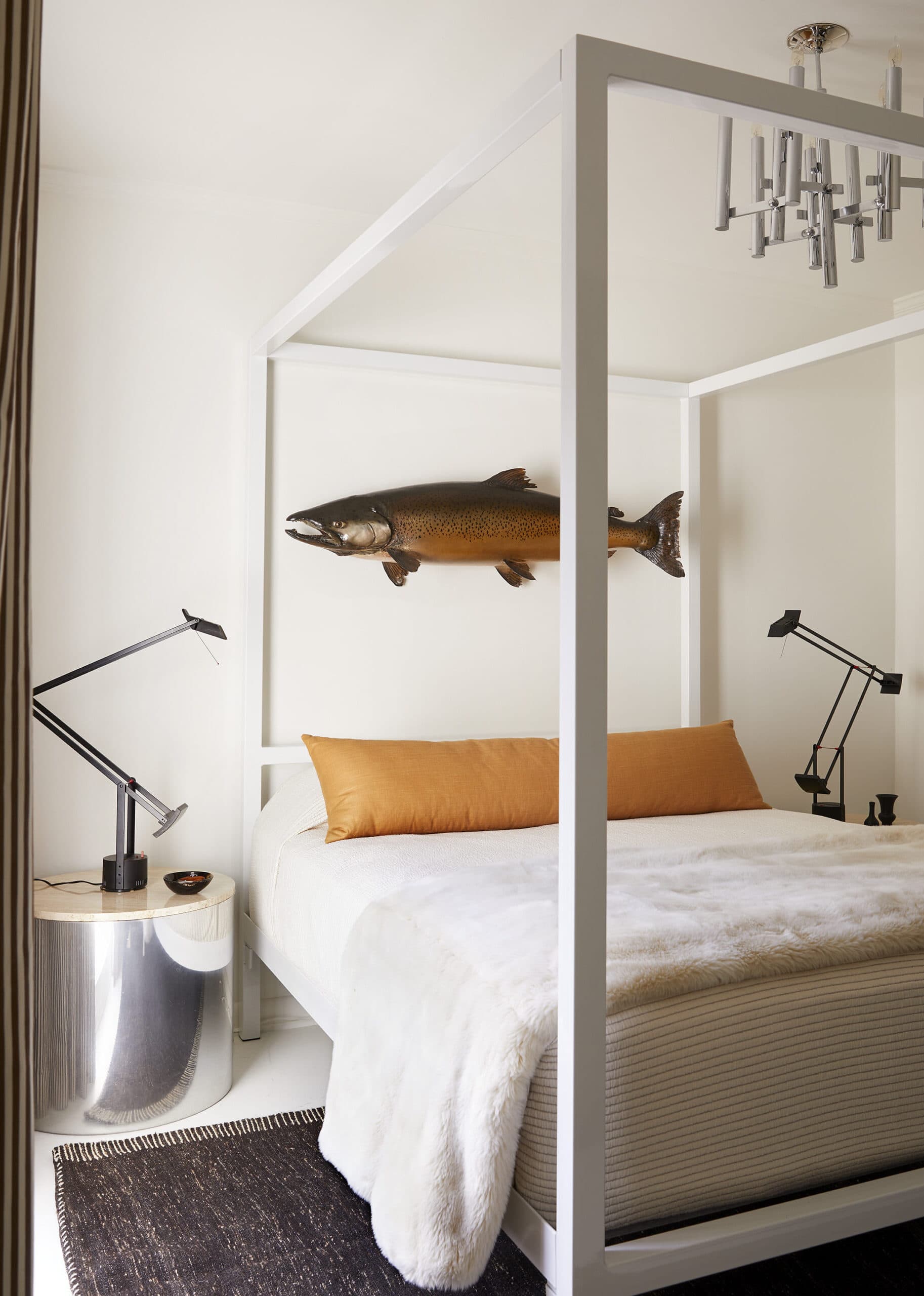
The guest room is an eclectic mix of vintage finds, including a fish mount that Frazier and his client found while on a trip to Colorado, a 1960s Italian chandelier and Paul Mayen chrome-and-travertine side tables, and Artemide Tizio lamps designed in the 1970s. Bed by Room & Board; coverlet by Aero Studios; pillow in a Rose Tarlow waxed linen.
Laura Resen
THIS ARTICLE ORIGINALLY APPEARED IN VOLUME 10 OF FREDERIC MAGAZINE. CLICK HERE TO SUBSCRIBE!
