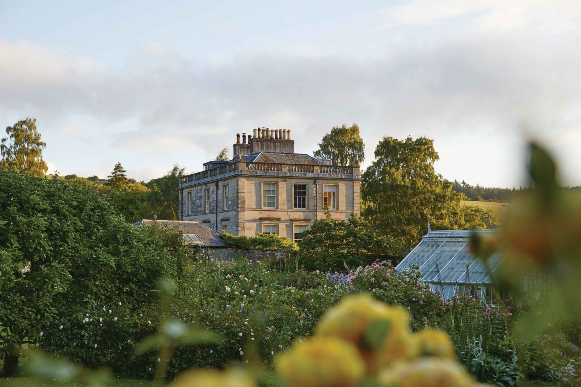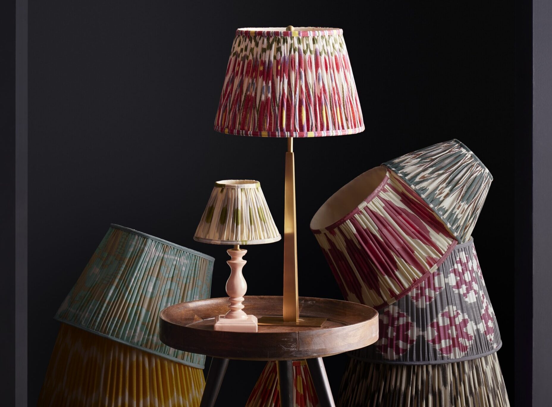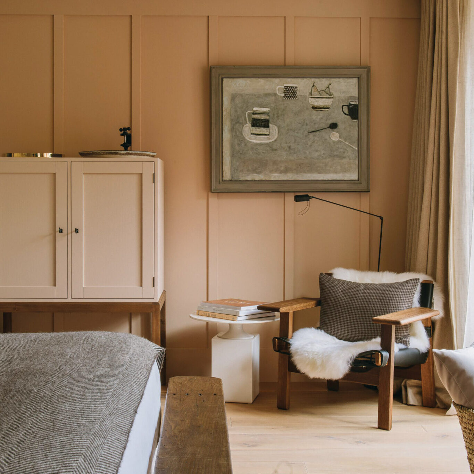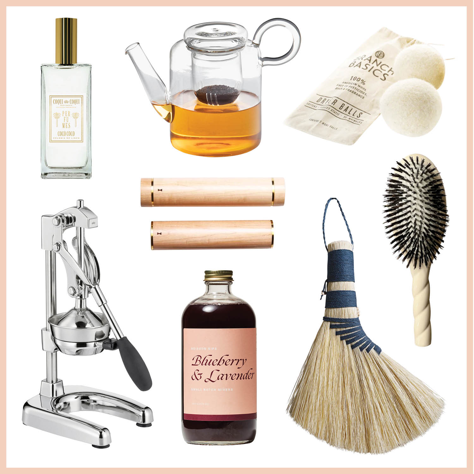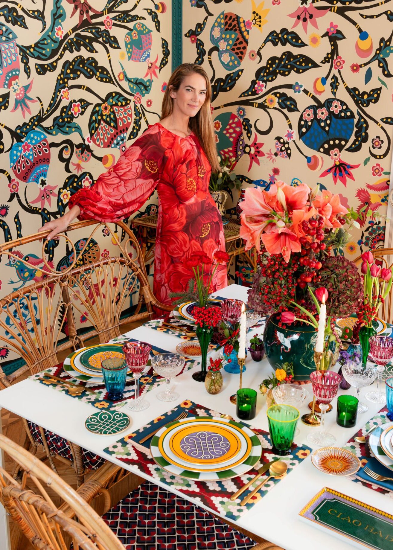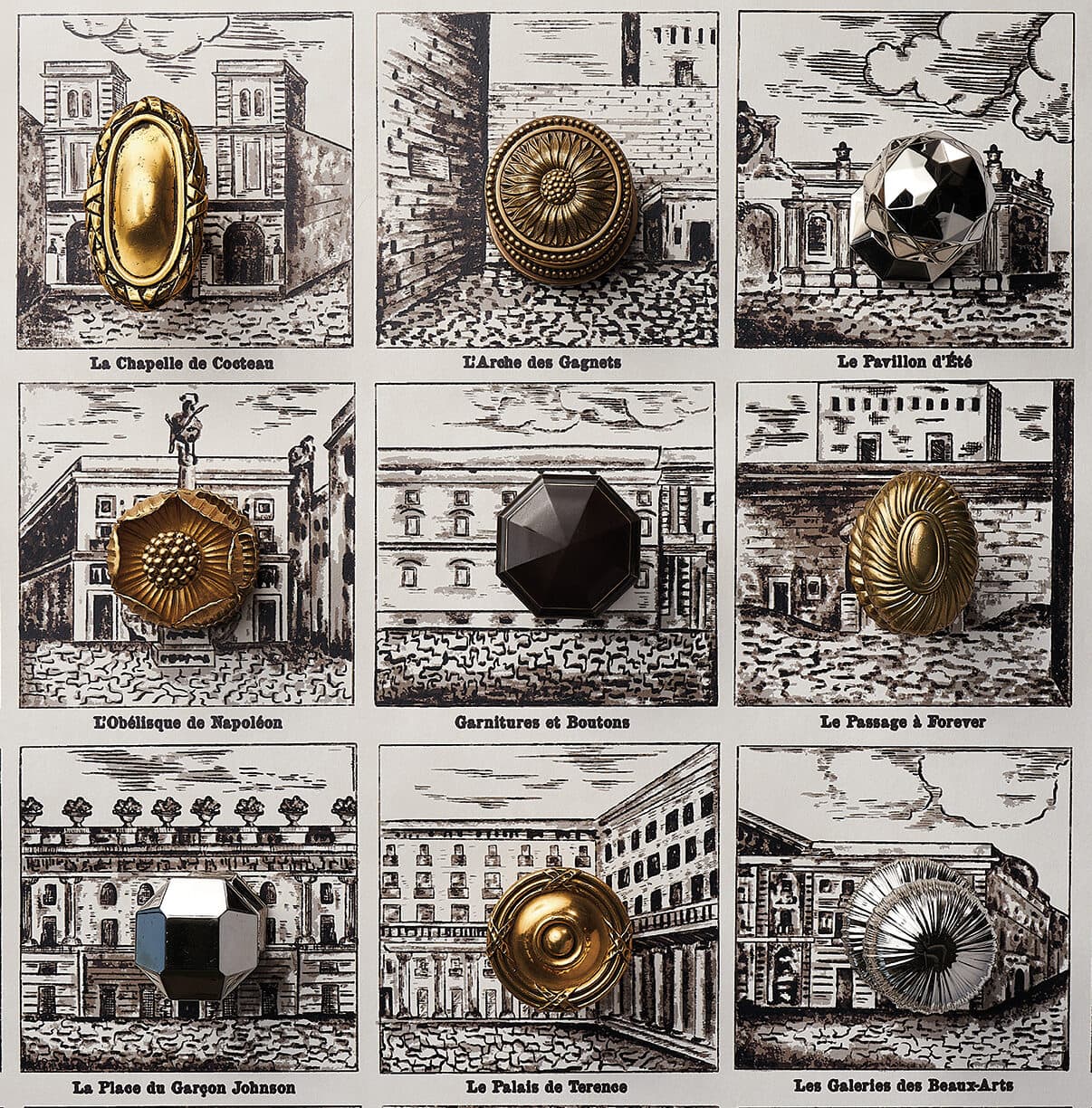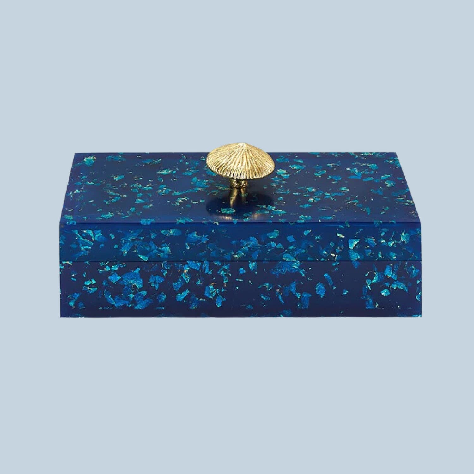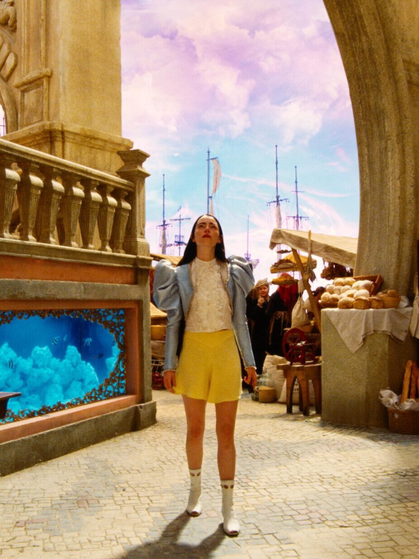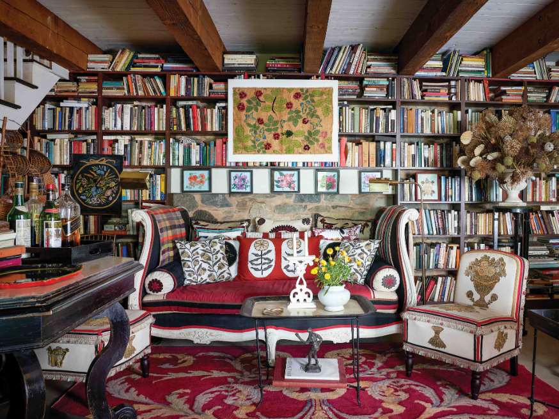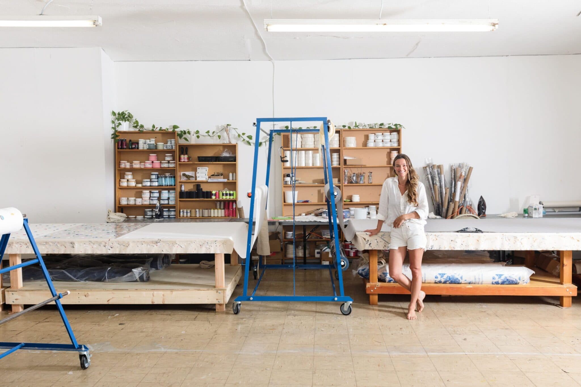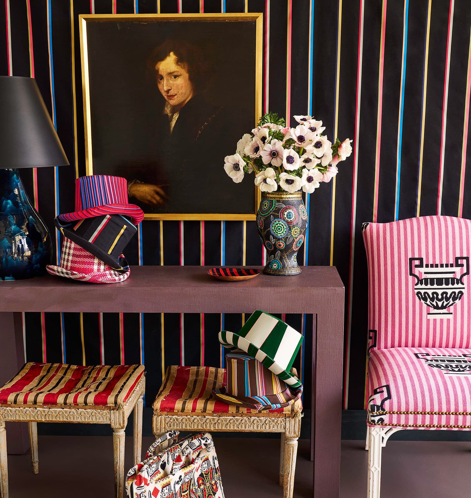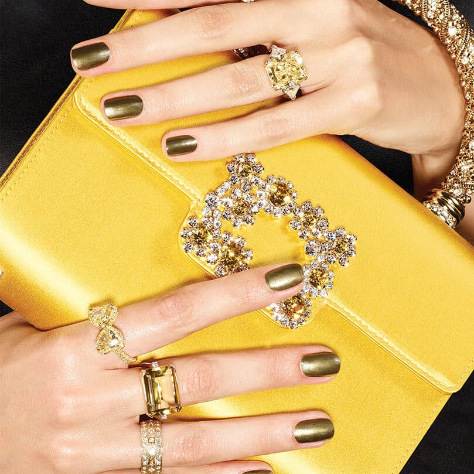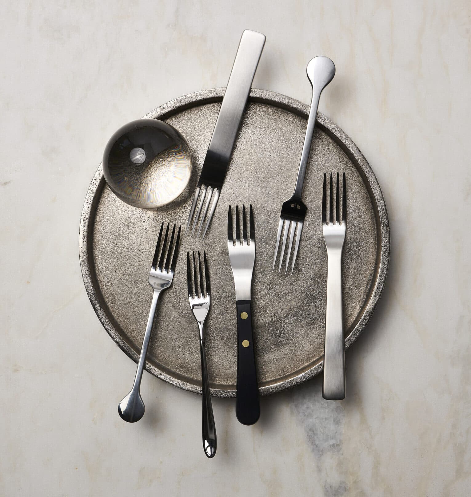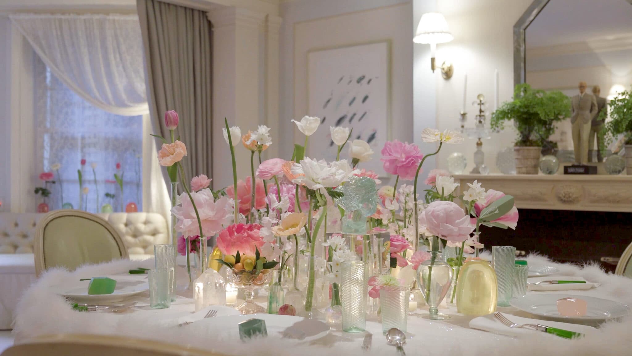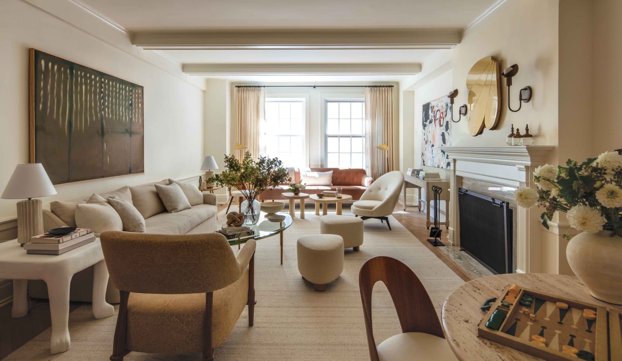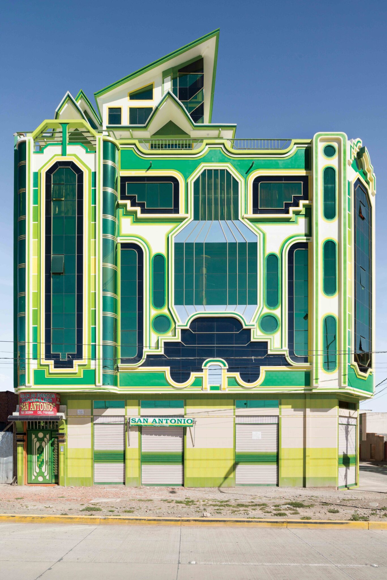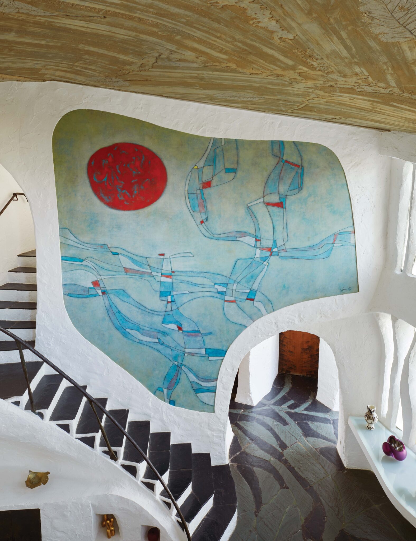A sense of space and simplicity. Is it possible to start with this as your directive—which seems to lead directly to minimalism and no place else—and wind up in a place that’s so buttery and rich that you can almost inhale the scent of comfort? If you’re Los Angeles–based designer Georgia Tapert Howe, the answer is a very cozy-yet-airy yes.
But let’s back up for a moment. For years, Tapert Howe’s client, a New York financier, had studied the Japanese art of floral arranging known as ikebana, and wanted the entryway of her family’s classic Park Avenue apartment to serve as a showplace for her arrangements.
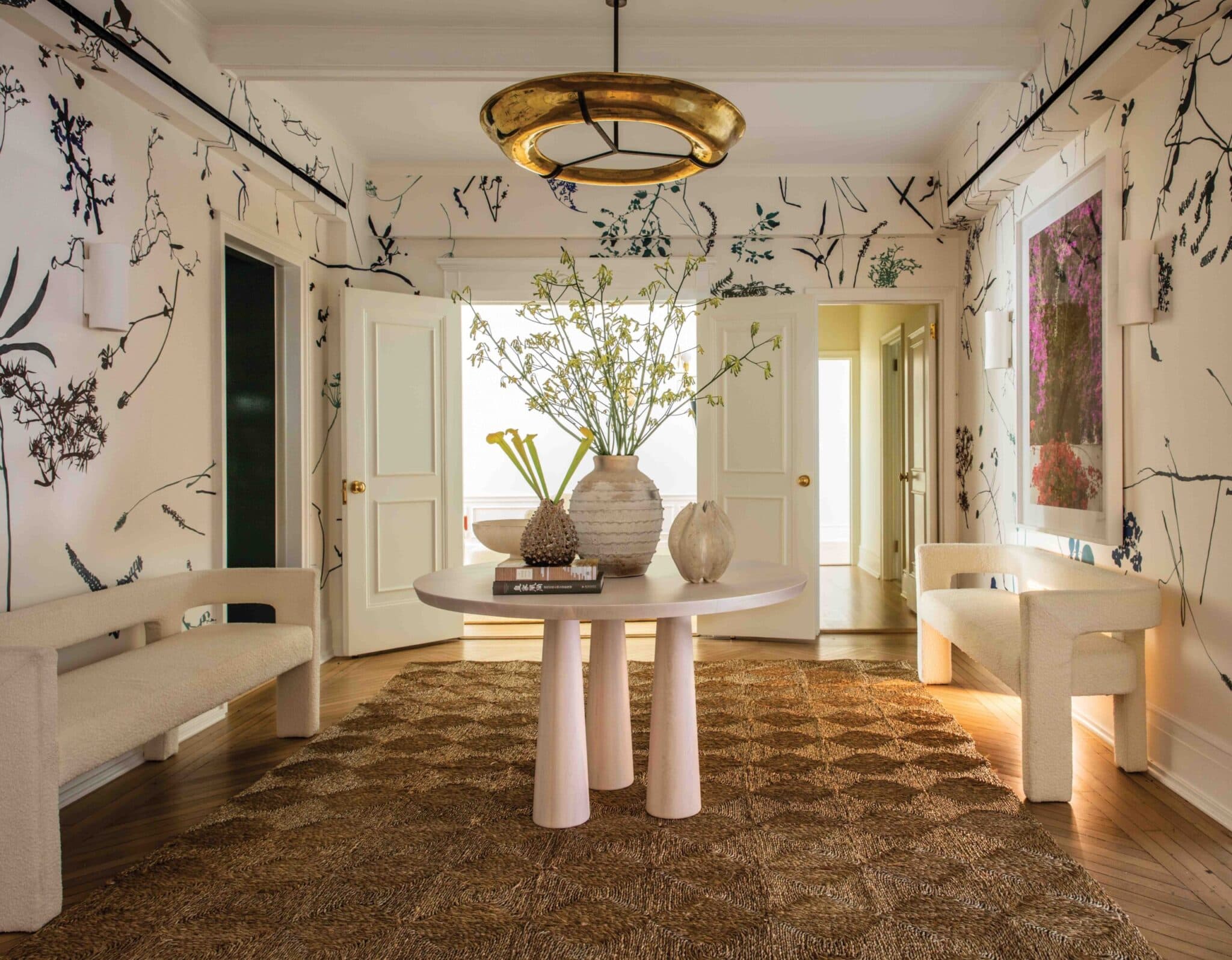
Presided over by a sparkling bangle of a chandelier sourced from 1st Dibs and adorned with a custom version of Calico’s large-scale Eden wallpaper, the entryway of this Manhattan apartment feels just formal enough for a classic six on Park Avenue. With a cluster of tree-like legs, the center table from Moving Mountains is the perfect showcase for the client’s ikebana floral arrangements. The Rush House rug strikes a laidback note. Benches from CB2, fine art photograph by Susanna Howe.
Nick JohnsonThe kind of “space and simplicity” under discussion was of the sort that would allow each flower and each stem to surprise and delight. That explains how, after a long search, they arrived at the custom Calico wallpaper in the foyer, which does exactly that. “It felt traditional, but not in the way you expect in a formal Upper East Side entryway,” says Tapert Howe. “It was the granddaughter of that: fun and young, not at all stuffy.” Which was important, given that her clients were also young, with two elementary-school-aged children roaming about.
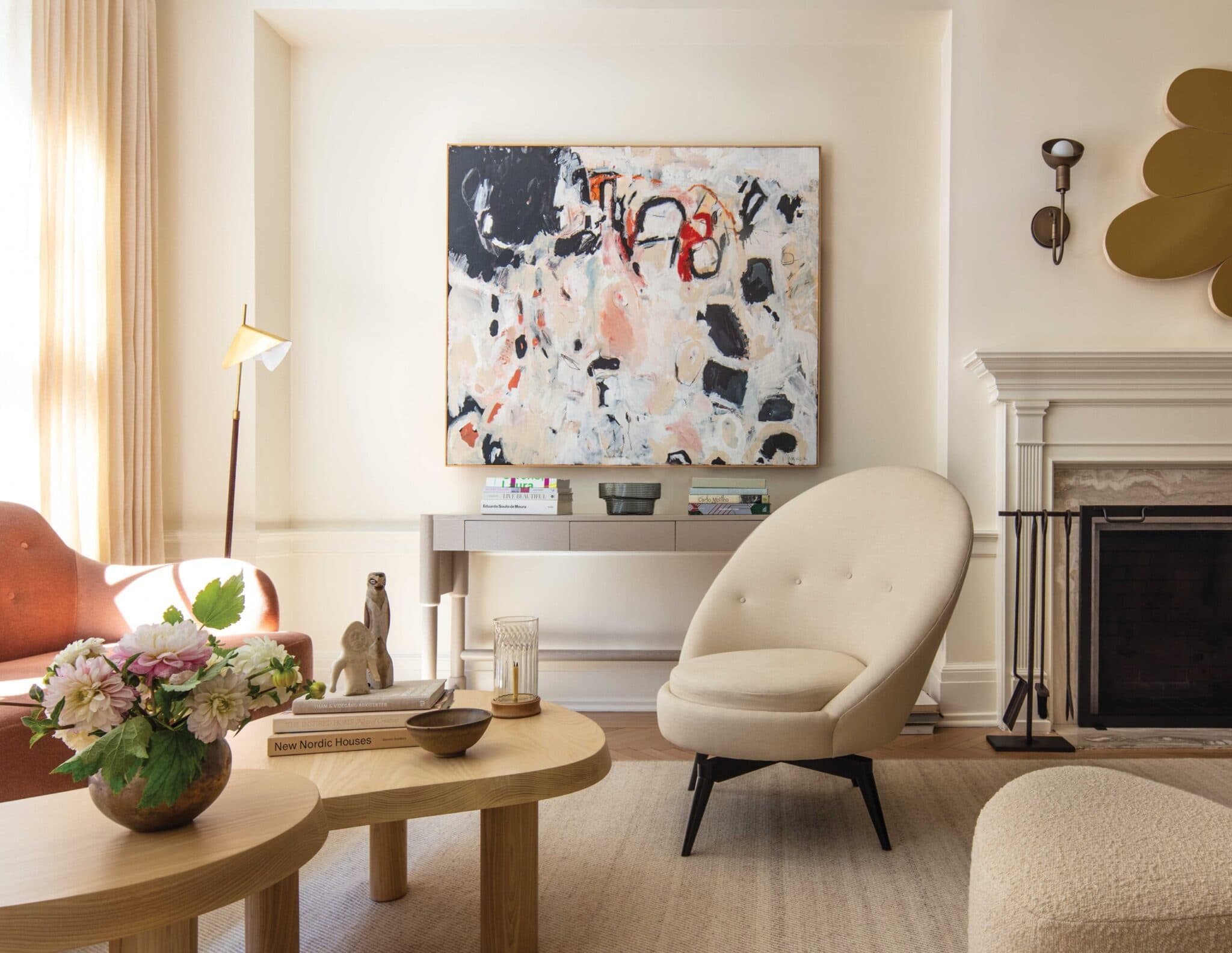
The Joe Henry Baker painting, above a Lawson-Fenning console, provides another considered moment of color; coffee table by Stahl and Band, floor lamp by Aerin for Visual Comfort, swivel egg chair by Antiques du Monde.
Nick JohnsonTo accommodate dramatically tall floral boughs and branches, the chandelier—made of unlacquered brass, which will develop a wonderful patina—was raised high toward the ceiling, its drama checked by a natural fiber rug that was assembled DIY-style from individual tiles. The limb-like legs of the very modern center table, meanwhile, slyly reference the ikebana theme.
In the living room, the walls are painted simply white, a move that allows individual organic forms to stand out. An egg-shaped chair, cloud-topped coffee tables, a whimsical John Dickinson claw-footed side table—these are the items that are able to be noticed, considered, and appreciated in their turn. So too do the sparing hits of color: The Betty Merken monotype grounding the living room game table, which can be seen from the foyer, softly glows like a single perfect peony; it seems to be in conversation with the salmon-colored sofa beneath the living room window.
-
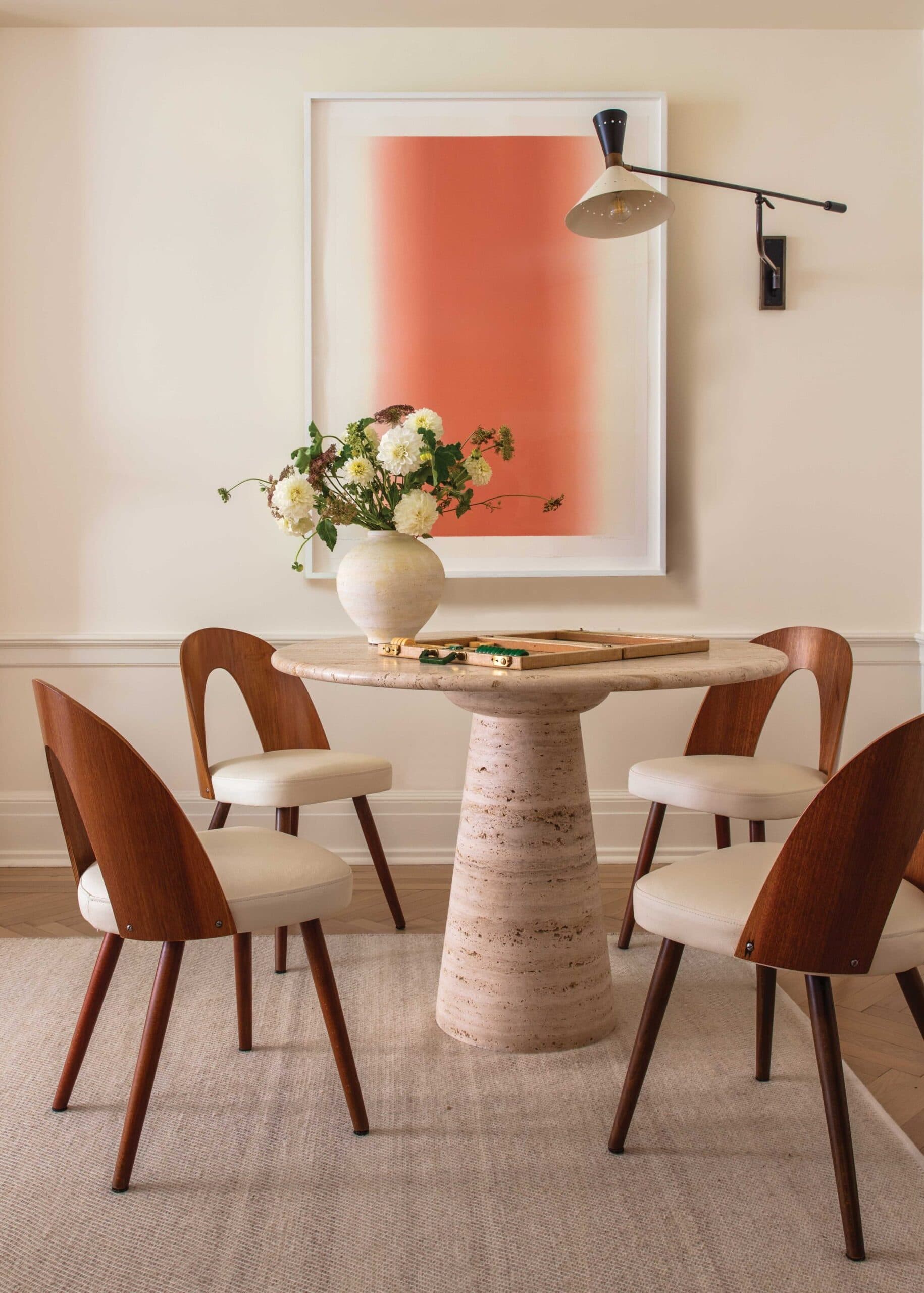
A game table and chairs tucked into the corner of the living room doubles as a spot for casual dinners. Artwork by Betty Merken and a vintage articulated sconce from Obsolete in Los Angeles complete the scene.
Nick Johnson -
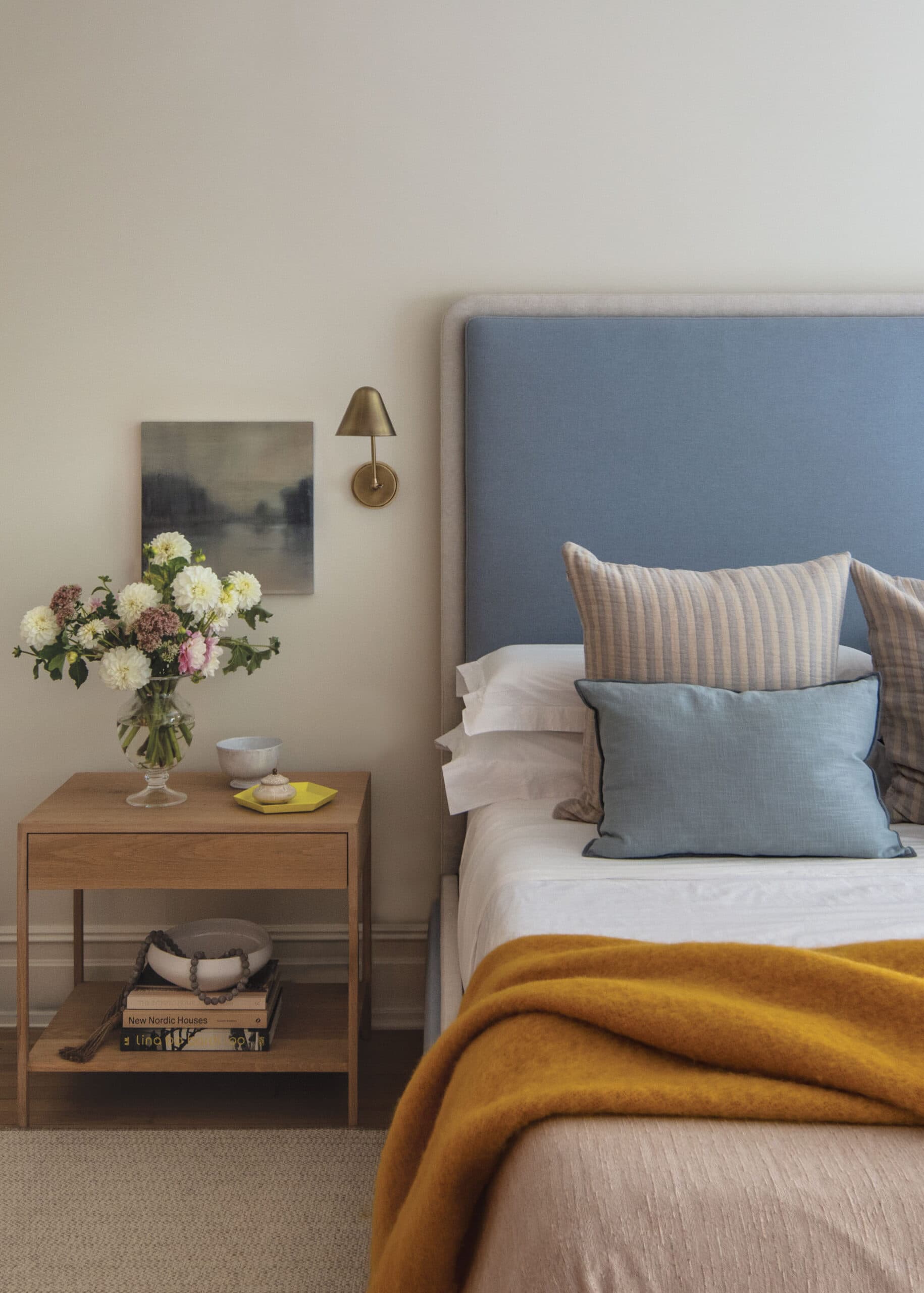
The blues of the primary bedroom provide cool contrast to the warm notes in the rest of the apartment; a Hector Finch sconce and painting by Poogy Bjerklie hang over the Faithful Roots bedside table.
Nick Johnson
Just as ikebana dictates that one should respect a flower’s natural form, Tapert Howe took pains to honor the apartment’s prewar integrity—hence the placement of lamps and sconces throughout the rooms in lieu of overhead lighting. “It would’ve been much easier to stick recessed lights everywhere, but it’s so much prettier without them,” says Tapert Howe. That sort of thoughtful, deferential approach carries through to the layout: Newly added amenities like a laundry closet and mudroom are hidden behind secret doors in the powder room and entry hall. “We planned the space in such a way that it became a beautiful reflection of the client—it truly is a family apartment,” adds the designer. A fine arrangement, indeed.
-
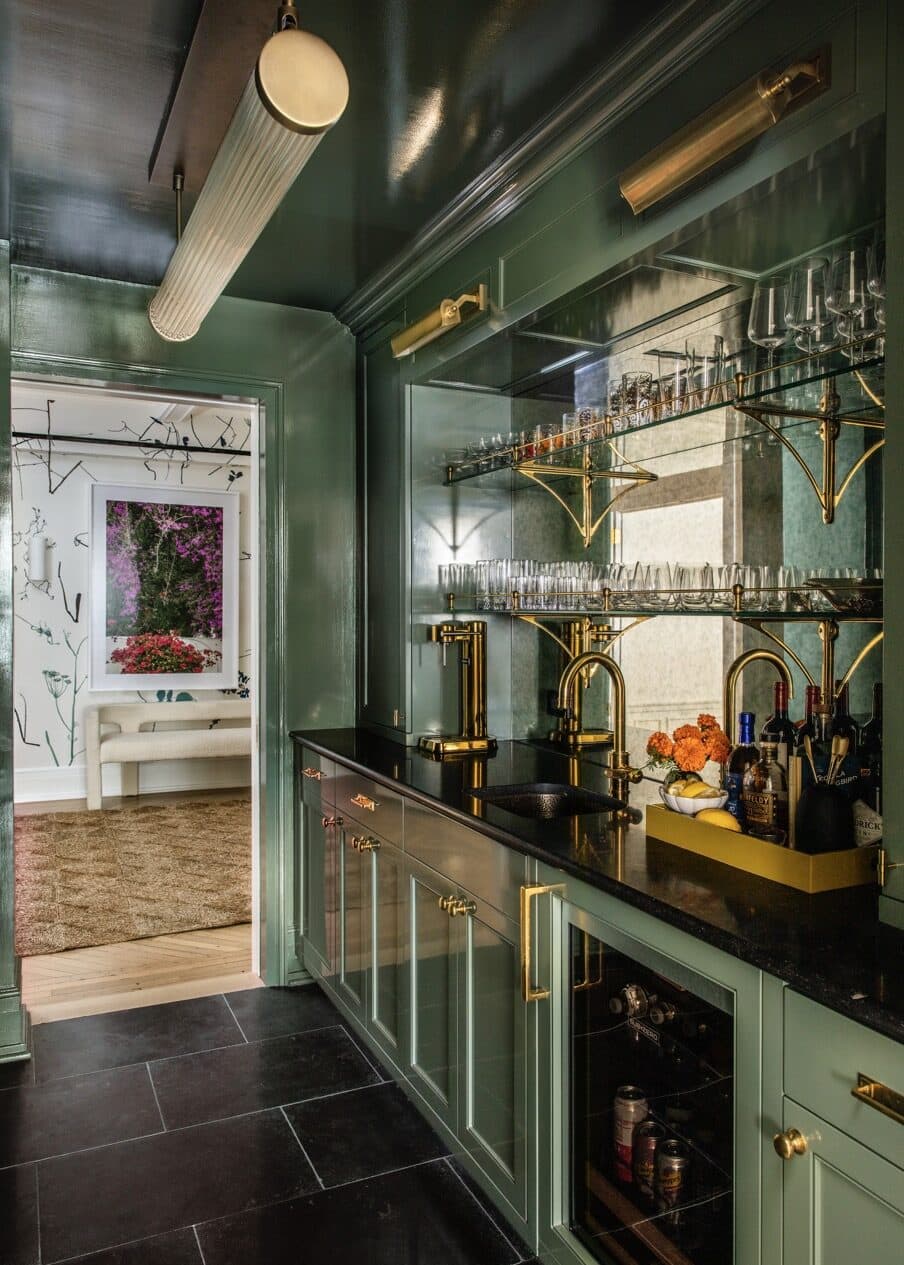
Brass, mirrors, black slate, and a dusty green lacquer blend beautifully to create a jewel-box wet bar off the foyer.
Nick Johnson -
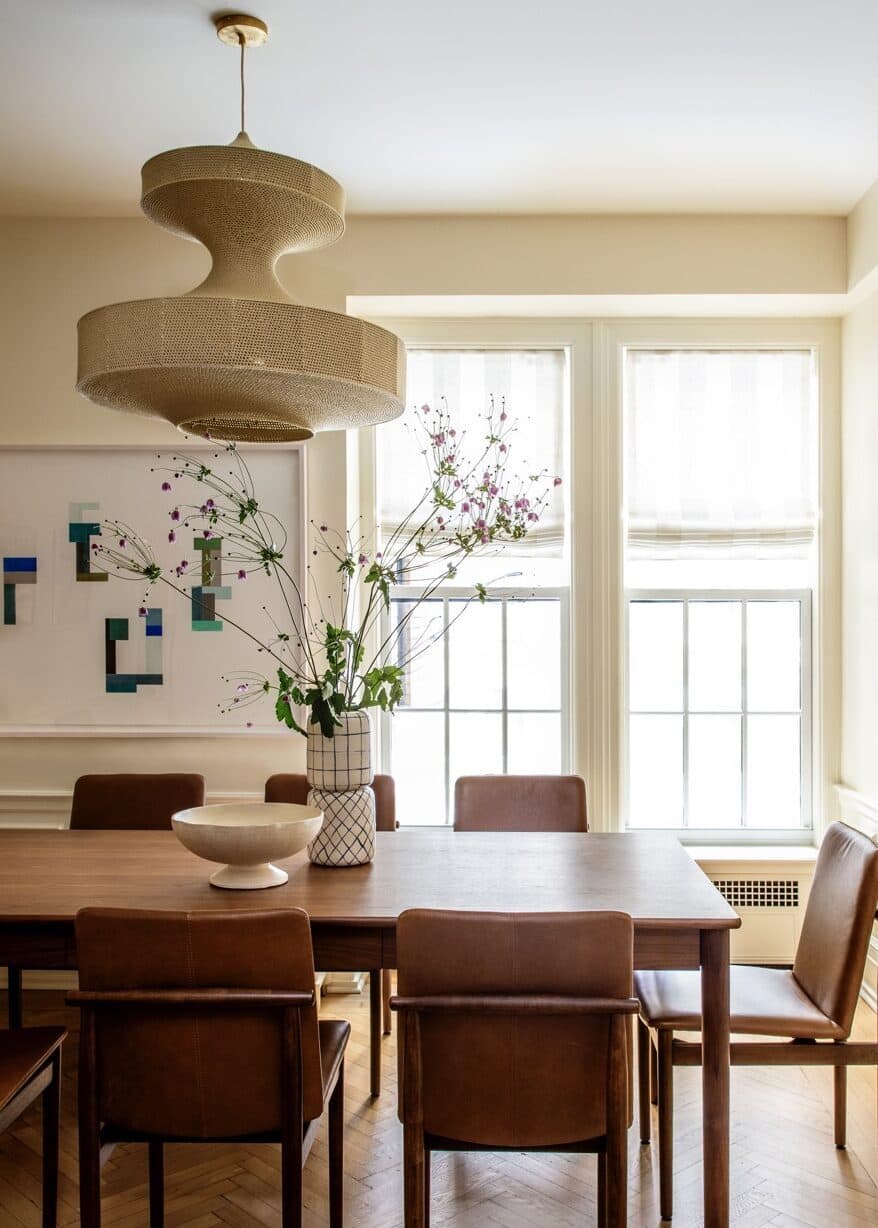
A crocheted pendant fixture by Naomi Paul grounds the natural textures in the dining room.
Nick Johnson
THIS ARTICLE ORIGINALLY APPEARED IN VOLUME 9 OF FREDERIC MAGAZINE. CLICK HERE TO SUBSCRIBE!
