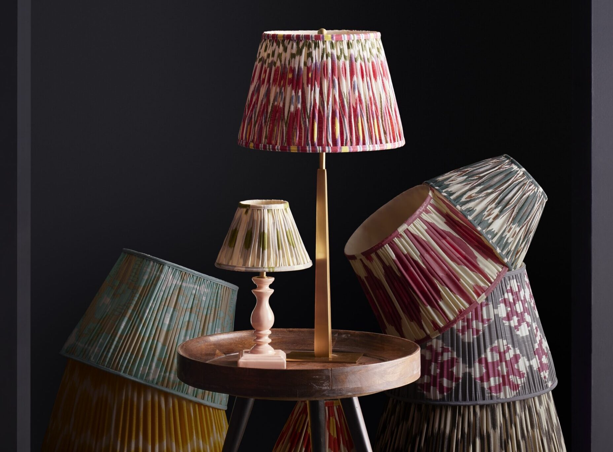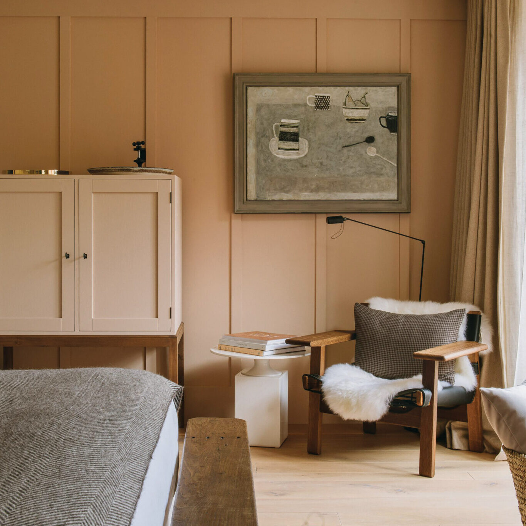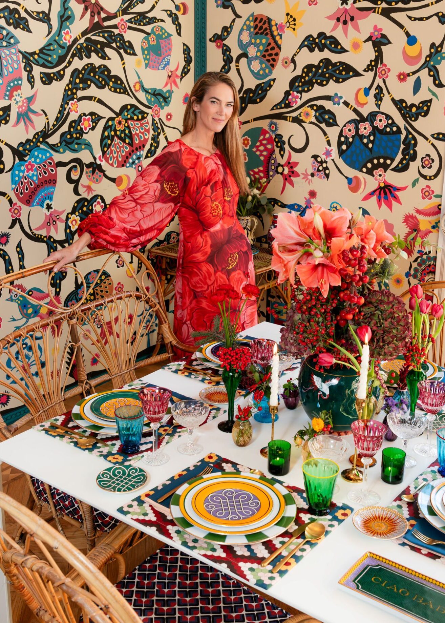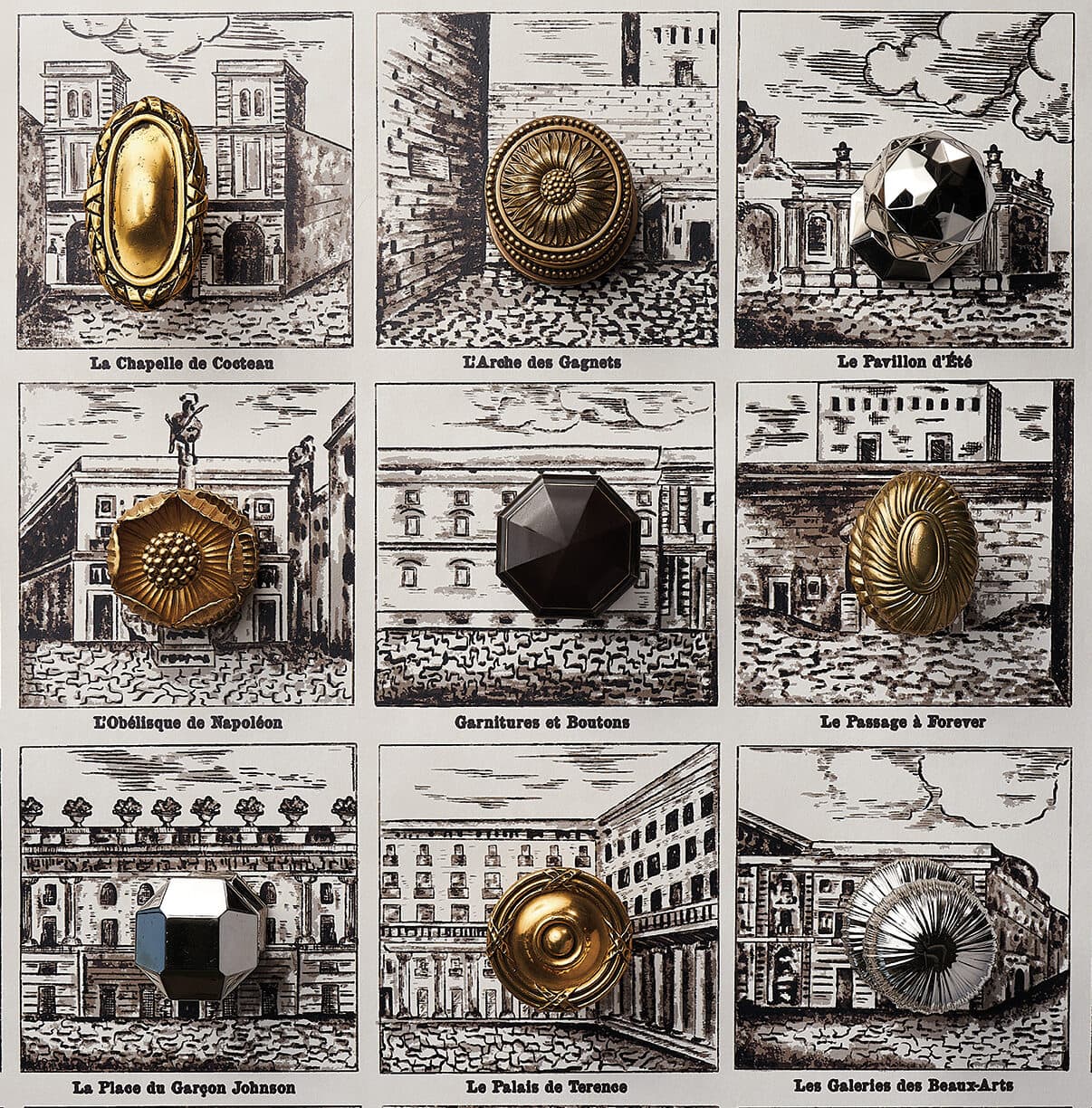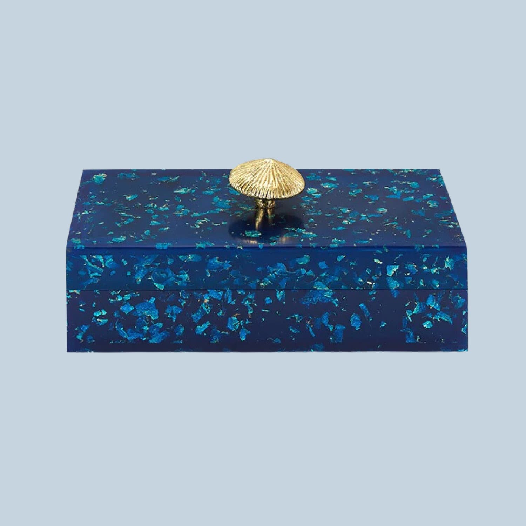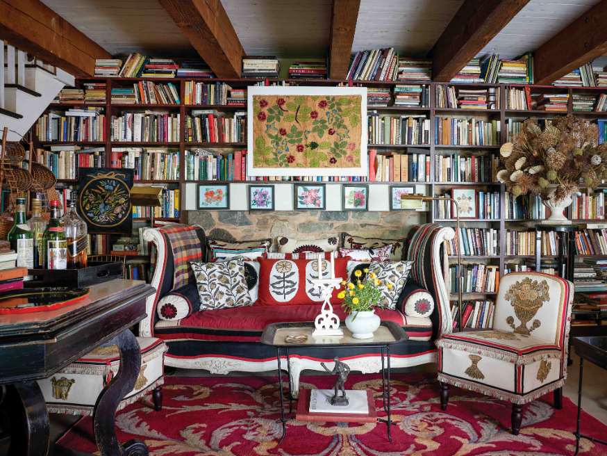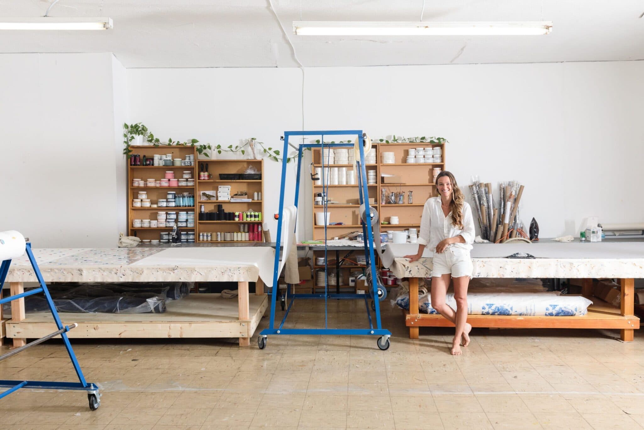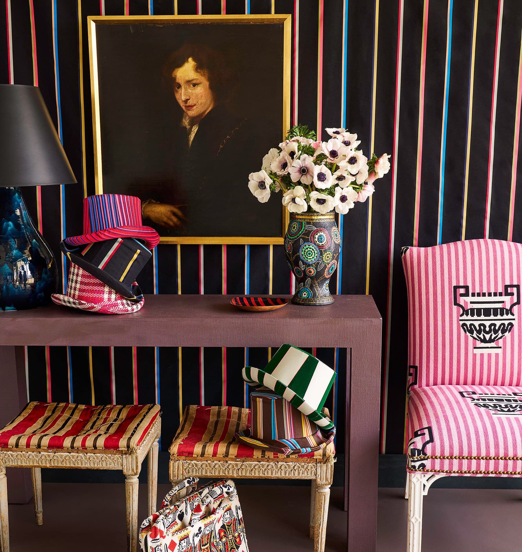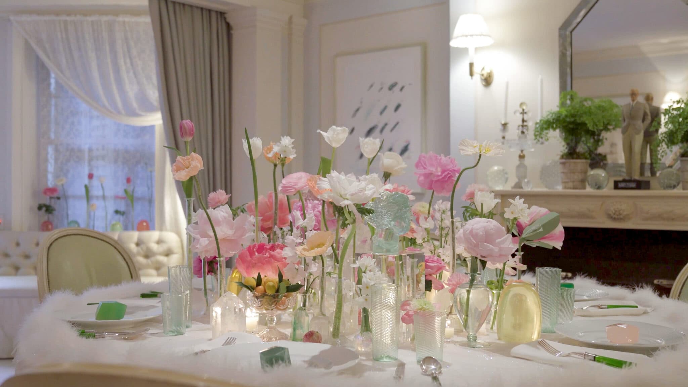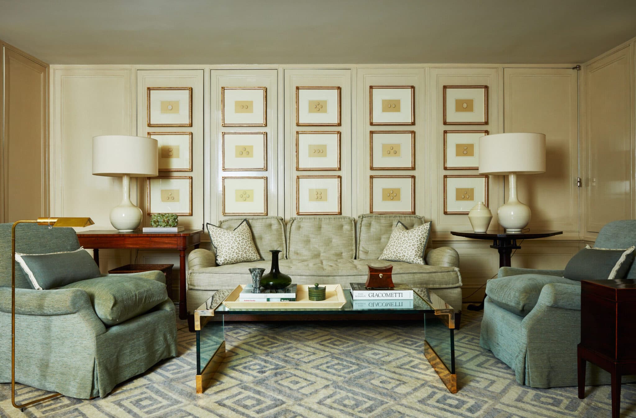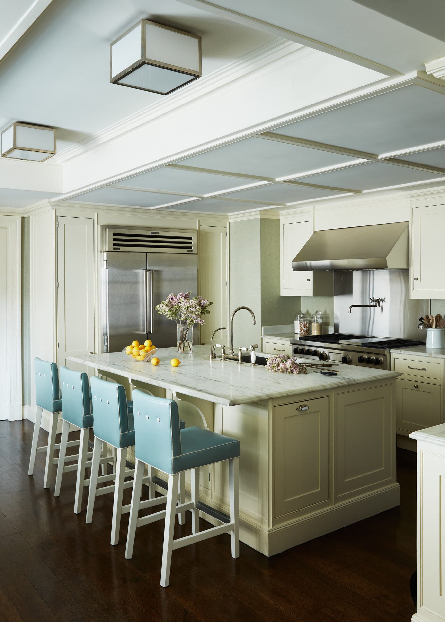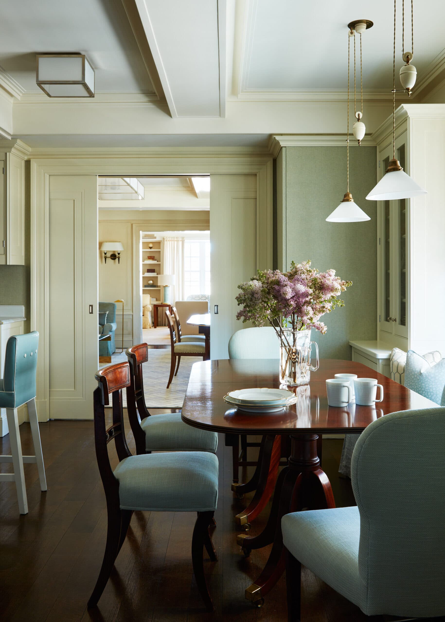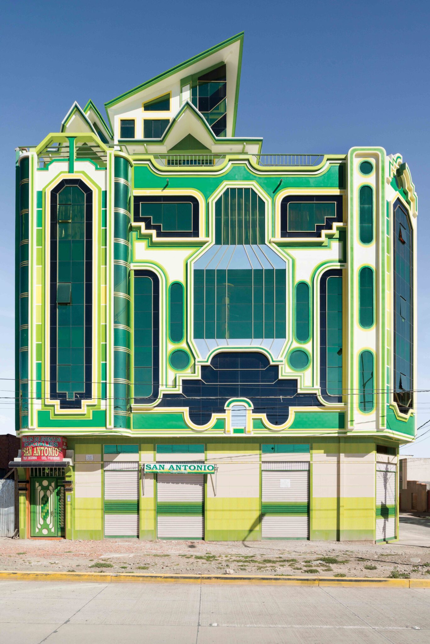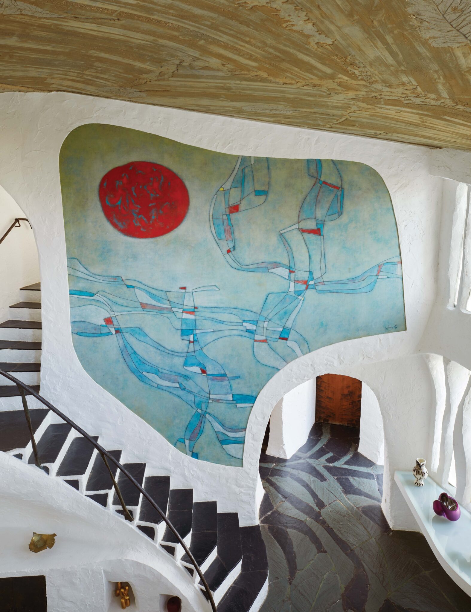The project started small: Joshua Smith was approached by a former client who needed help selecting upholstery fabric. She and Smith had hit it off during the renovation of her Hamptons home, where Smith served as the project manager under noted designer Steven Gambrel. Six months later, when she learned Smith had launched his own business, she reached out for advice reupholstering two chairs in the New York City apartment she shares with her husband and their two daughters.
At their meeting, the client told Smith she’d also been thinking about updating one daughter’s bedroom and explained that the Upper East Side apartment, located in a 1926 building on Fifth Avenue, had never been fully decorated; the previous designer had had to exit the project for personal reasons. As she led Smith through her home, and he took in the apartment’s sweeping views of Central Park and the Metropolitan Museum of Art, his vision of what could be coalesced. “I had an image of this light, serene space that used shades of blue and green inspired by nature,” he recalls. “I told her, ‘We can really make this apartment sing and I know what you like because we did it in the Hamptons. So let’s create some magic here.’ And she was like, ‘You know what? Let’s do it.’”
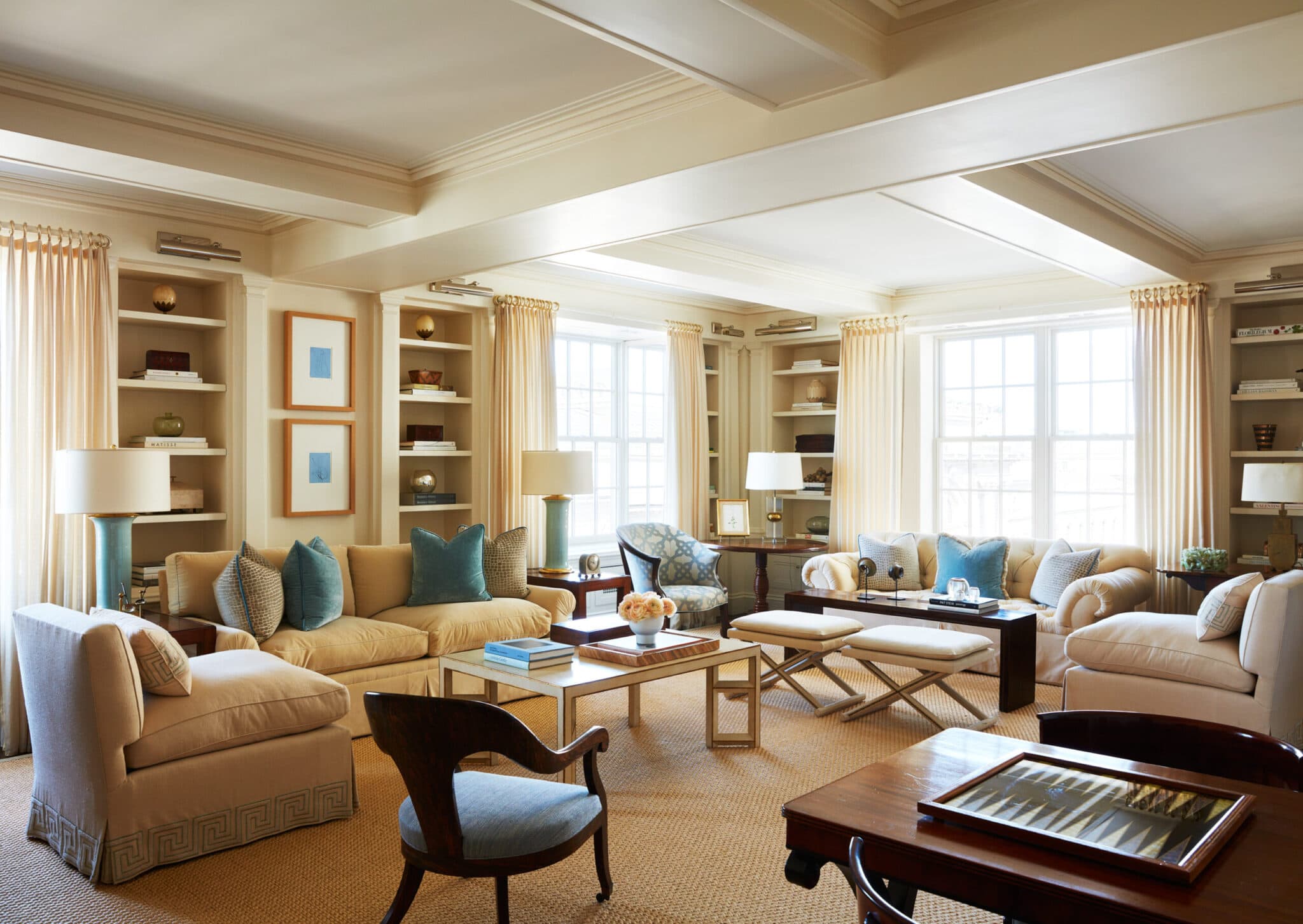
The formal living room, overlooking the Metropolitan Museum of Art, features some notable art of its own, including a pair of blue Picasso sketches whose hues were carried into pillows and a pair of Christopher Spitzmiller lamps. A strié paint finish and sisal rug “keeps the space livable,” says Smith.
-
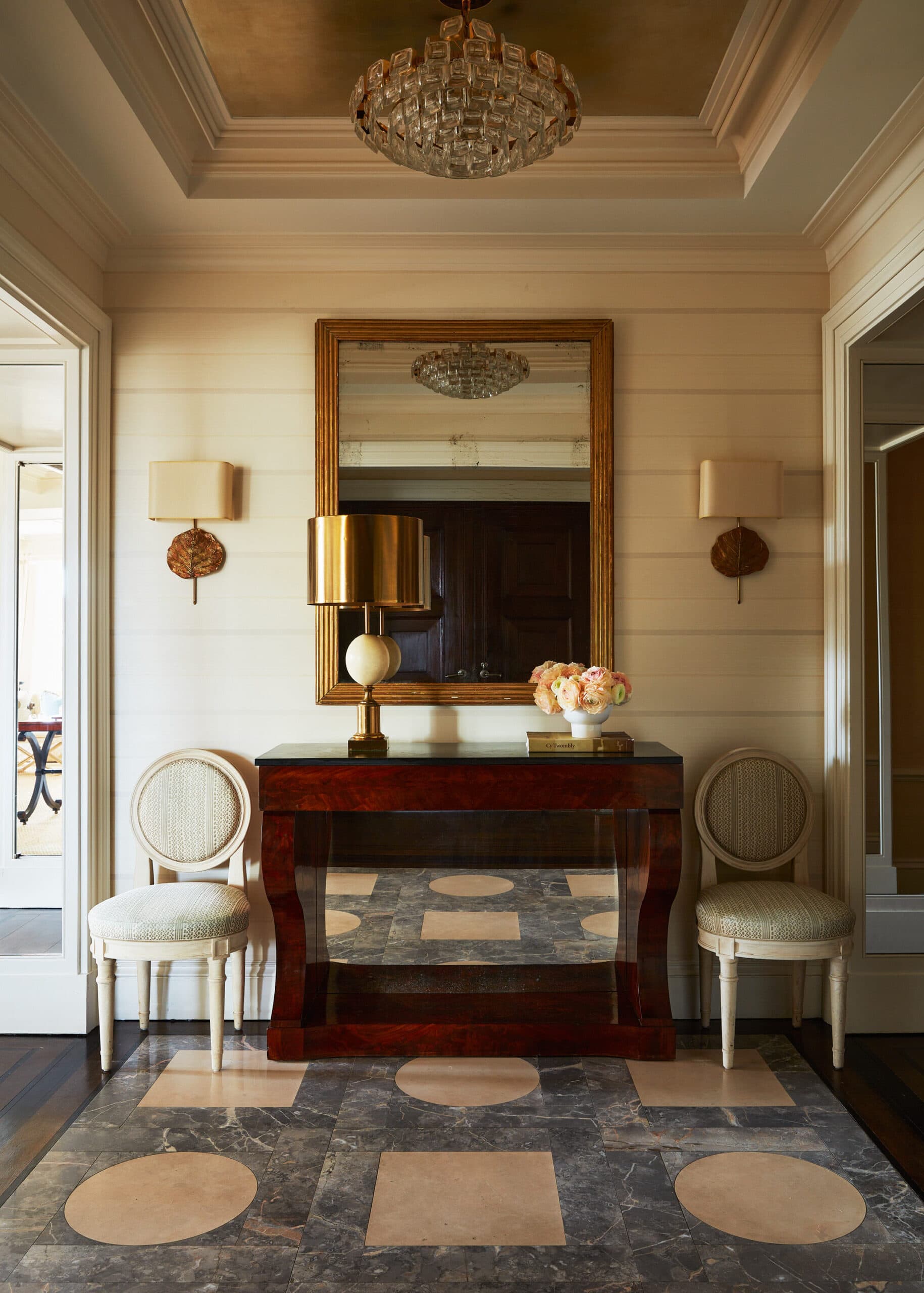
In the foyer, Smith added gold leaf inset in the ceiling to help accentuate the existing architectural interest. On top of the mahogany console, flanked by two 18th-century Swedish chairs in a Fortuny fabric, is one of the designer’s favorite pieces: a brass lamp with an ostrich egg at its base.
Tim Lenz -
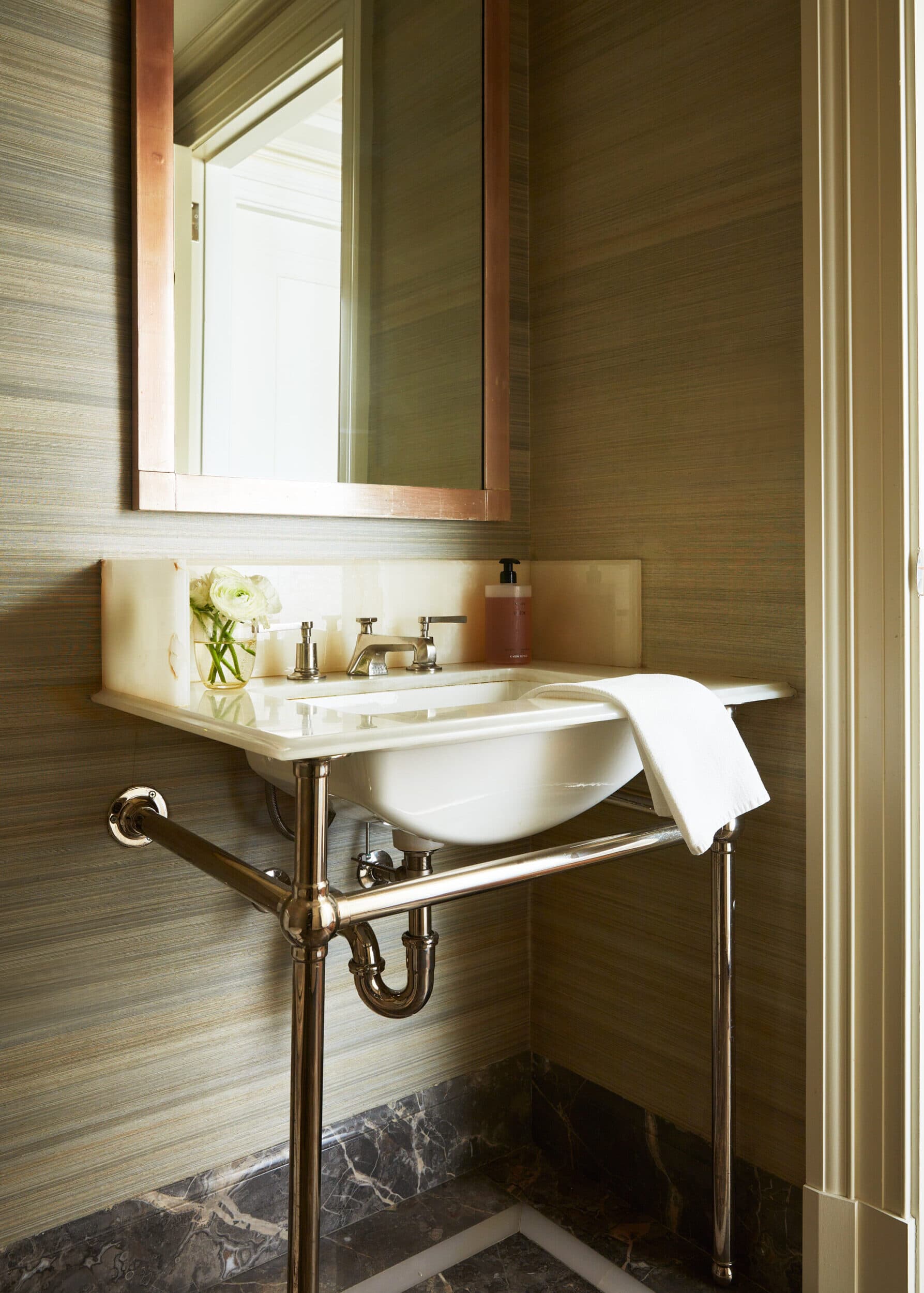
Even the small powder room received careful attention from Smith, who chose a wood-framed mirror to mimic the antique wood furniture elsewhere in the home. “I firmly believe in creating and finding the thread that’s woven through all the rooms, and was no exception,” he says.
Tim Lenz
Smith began the project as he usually does—by listening. To the client, but also to the home itself. He visited the apartment when no one else was present, and in the quiet, he sat and reflected. “I’m kind of asking the architecture, ‘What do you want to be here?’” Smith says. “I’m thinking about how we can highlight it a way so that it gets its moment too, in addition to the furnishings.” Smith decided to honor the prewar bones with a scheme that was classic and structured but also serene, with a visual unity that would flow seamlessly from room to room.
He also wanted his client and her family to be able to walk in the door and feel a sense of relief from the stresses of the day, the city, the world. “I always want my clients to think, ‘Ahh, it’s good to be home.’ It should feel like you’re entering your personal sanctuary, the place where you connect with yourself, your loved ones, and the divine—that this is your place to reboot and recharge,” he explains.
The clients “love and appreciate beautiful things”, says Smith, but also entertain regularly and wanted their guests to feel at home. “In many formal living rooms, people feel afraid to sit down or touch anything,” he says. So he broke up the large living area into multiple seating arrangements to foster conversation, and balanced striking antique pieces with invitingly wide, overstuffed lounge-on-me sofas, sensual velvet pillows, and a decidedly casual sisal rug. He brought in subtle patterns and textures and a raft of classic tailoring details including tufting, trims, and welting to create interest and instill a sense of luxury. Splashes of blue—inspired by the expanses of sky visible out the high windows, as well as a pair of Picasso sketches owned by the clients—break up the neutral palette of tans and browns and create a visual throughline to hues found throughout the rest of the apartment.
-
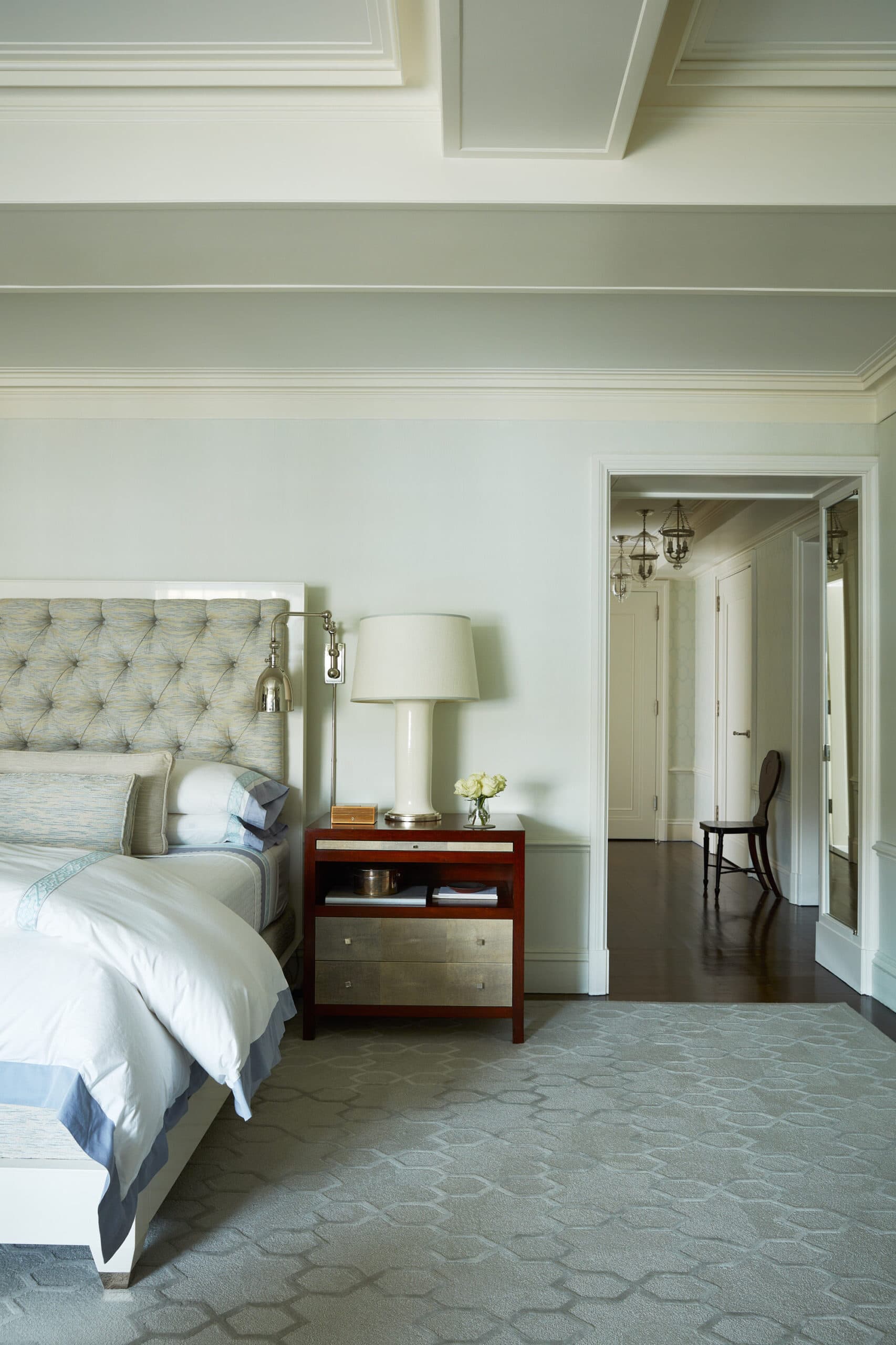
“The inspiration for this room circled around the idea of crafting a sanctuary in the city,” says Smith of the primary bedroom. The lacquered bed from Dune is dressed in custom-embroidered Schweitzer Linens bedding.
Tim Lenz -
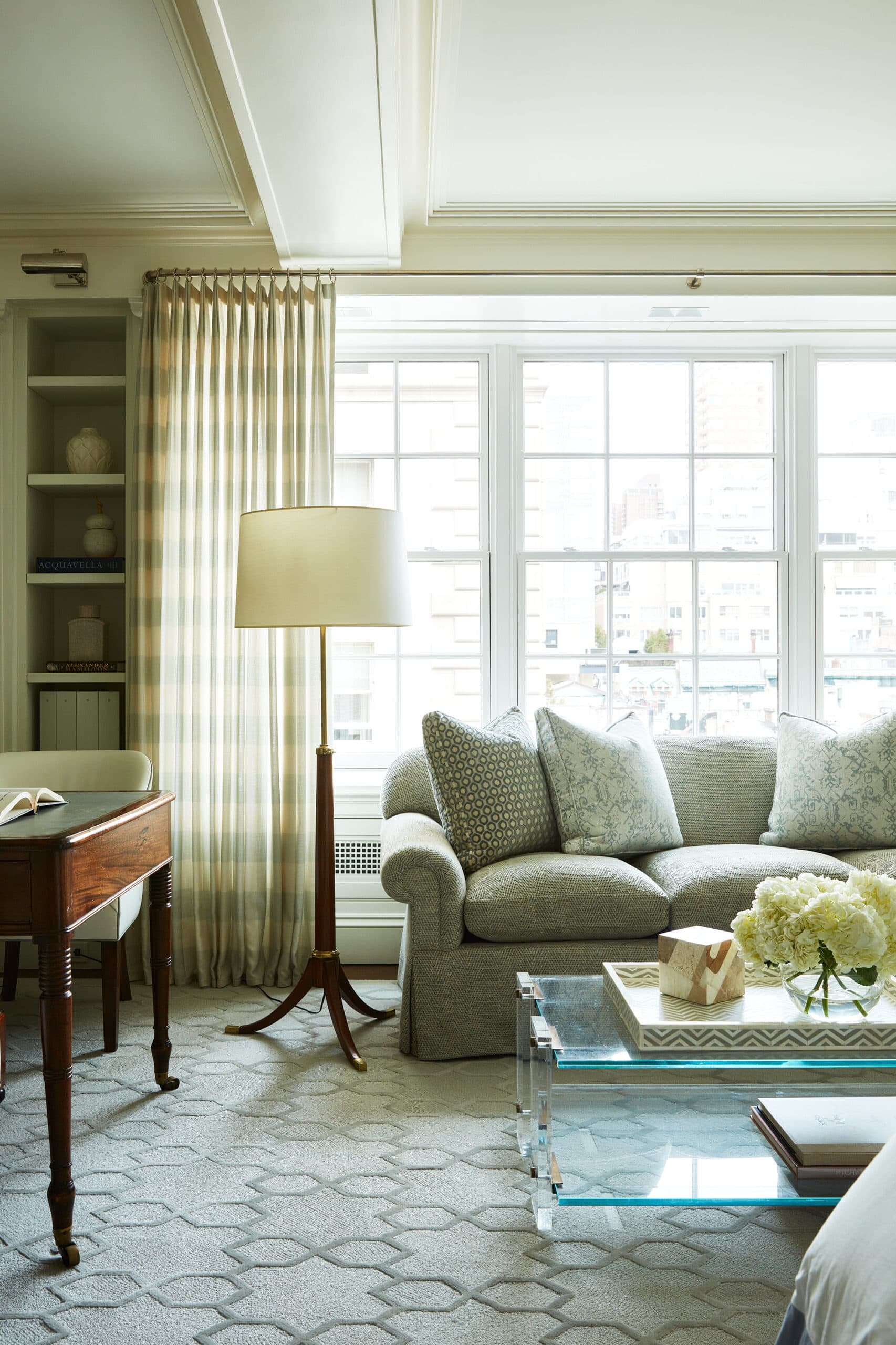
A lucite cocktail table reflects light in the bedroom’s seating area, while the raised silk-pile rug and leather desk chairs add layers of texture to the mostly monochromatic space.
Tim Lenz
Every room in the displays a combination of elegant details and tranquil hues. In the kitchen, a richly textured, muted-green wallcovering and skirted banquette in a subtle blue-green leopard pattern soften the timeless look of white cabinets and marble countertops. In the primary bedroom, which Smith envisioned as “fresh and light and ethereal”, he was so committed to finding the just-right paint color that he applied 13 different shades before finally lighting on a muted celadon with blue undertones. “I pictured a meadow in summertime, with these different shades of green,” Smith says. “When you walk in this room, it feels a little bit like heaven.” The entryway, though small, received the same level of attention: Smith installed a geometric patterned marble floor, gilded the ceiling, hung striped wallpaper sideways to create the illusion of width, and flanked a French Art Deco console with a pair of 18th-century Swedish chairs, turning the small space into a place of great drama.
-
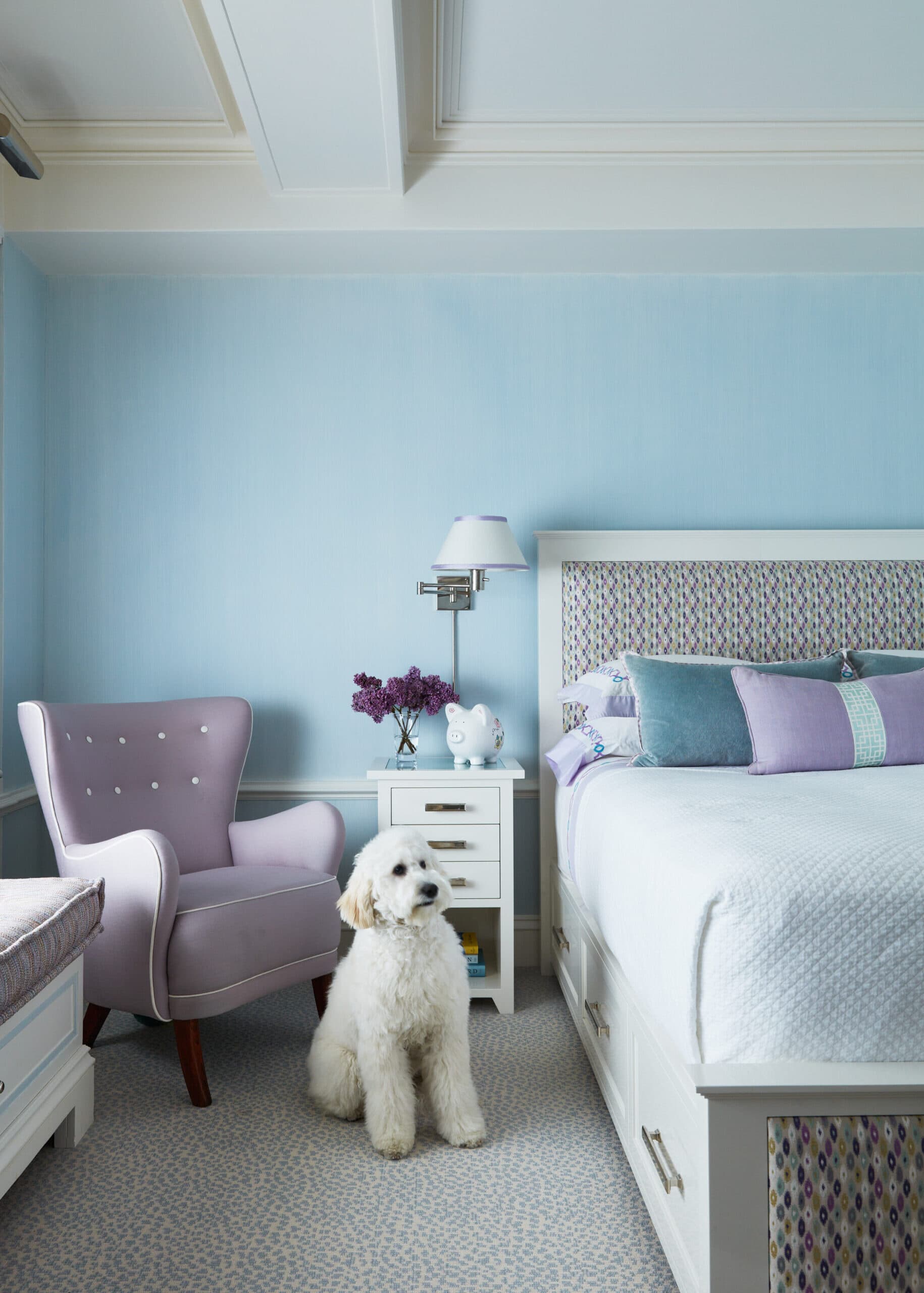
The daughter’s bedroom, decorated in her favorite shades of blue and purple, features built-in drawers under the bed and window seat for extra storage. The headboard and footboard are upholstered in a print by Romo Fabric.
Tim Lenz -
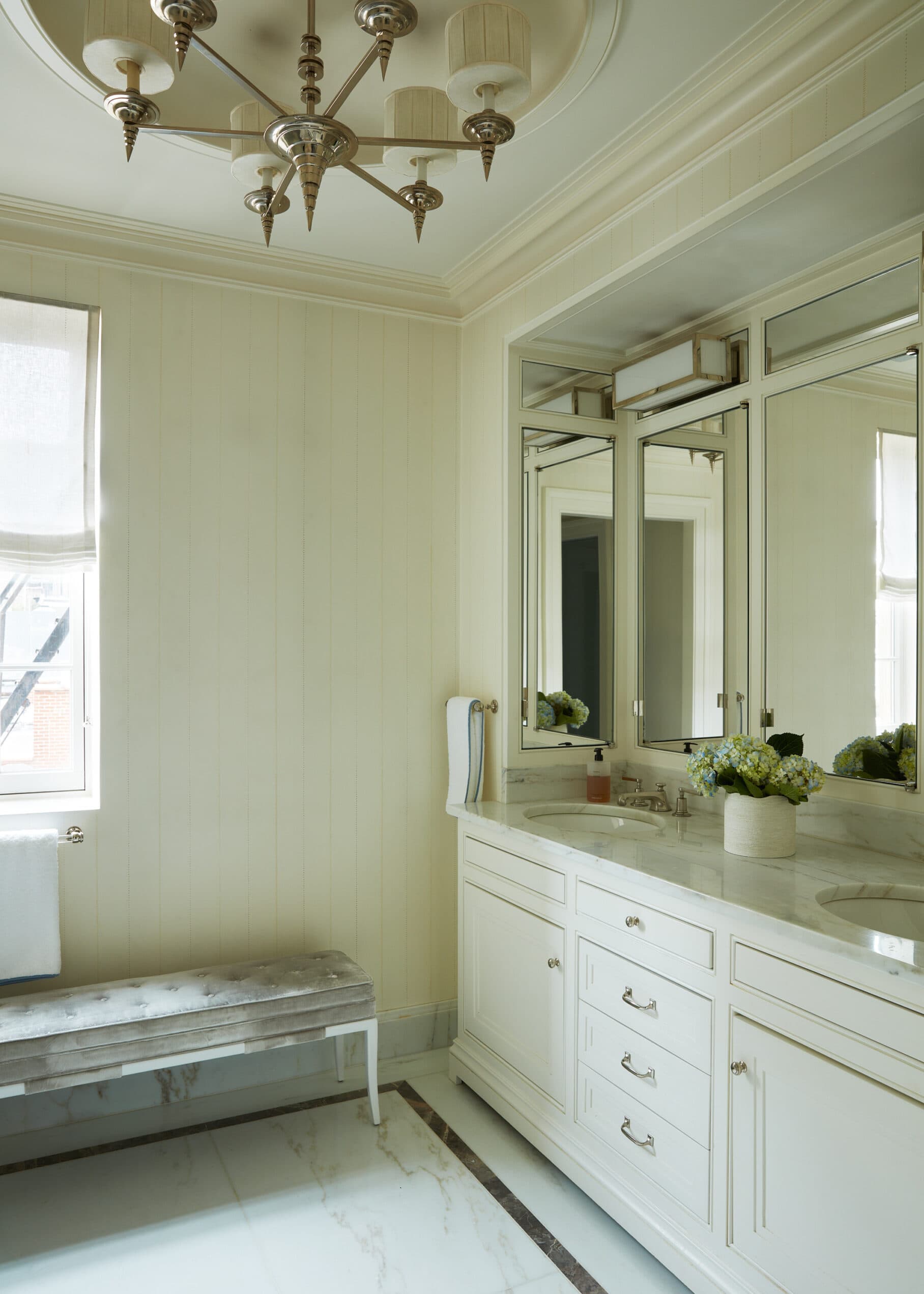
Typical of prewar apartments, the primary bath is small, so in lieu of grand gestures, Smith used striped wallpaper, marble baseboards, and a tufted velvet bench to create visual interest. The strié paint treatment continues from the living and bedrooms.
Tim Lenz
Though the project turned out to be far more extensive than the quick-fix upholstery job the client originally imagined, she did, as promised, end up with a place that not only sings but nurtures her and her loved ones. Says Smith, “She loves that we created a space that feels old New York but is also very fresh, relevant, and family-friendly.”

