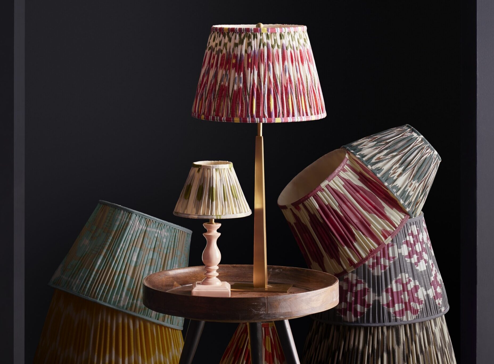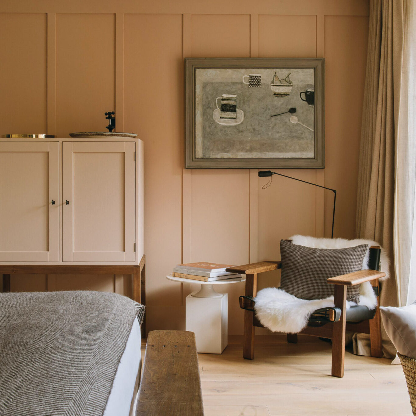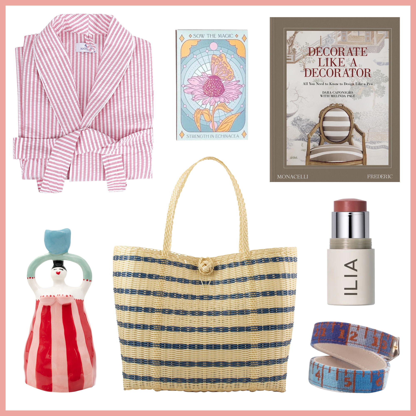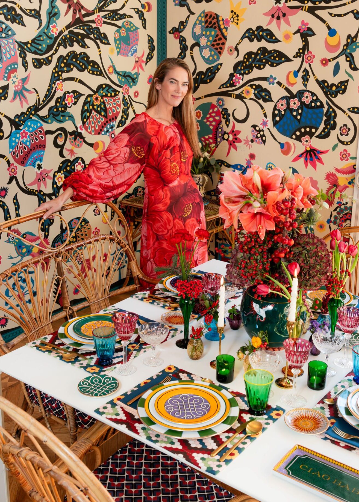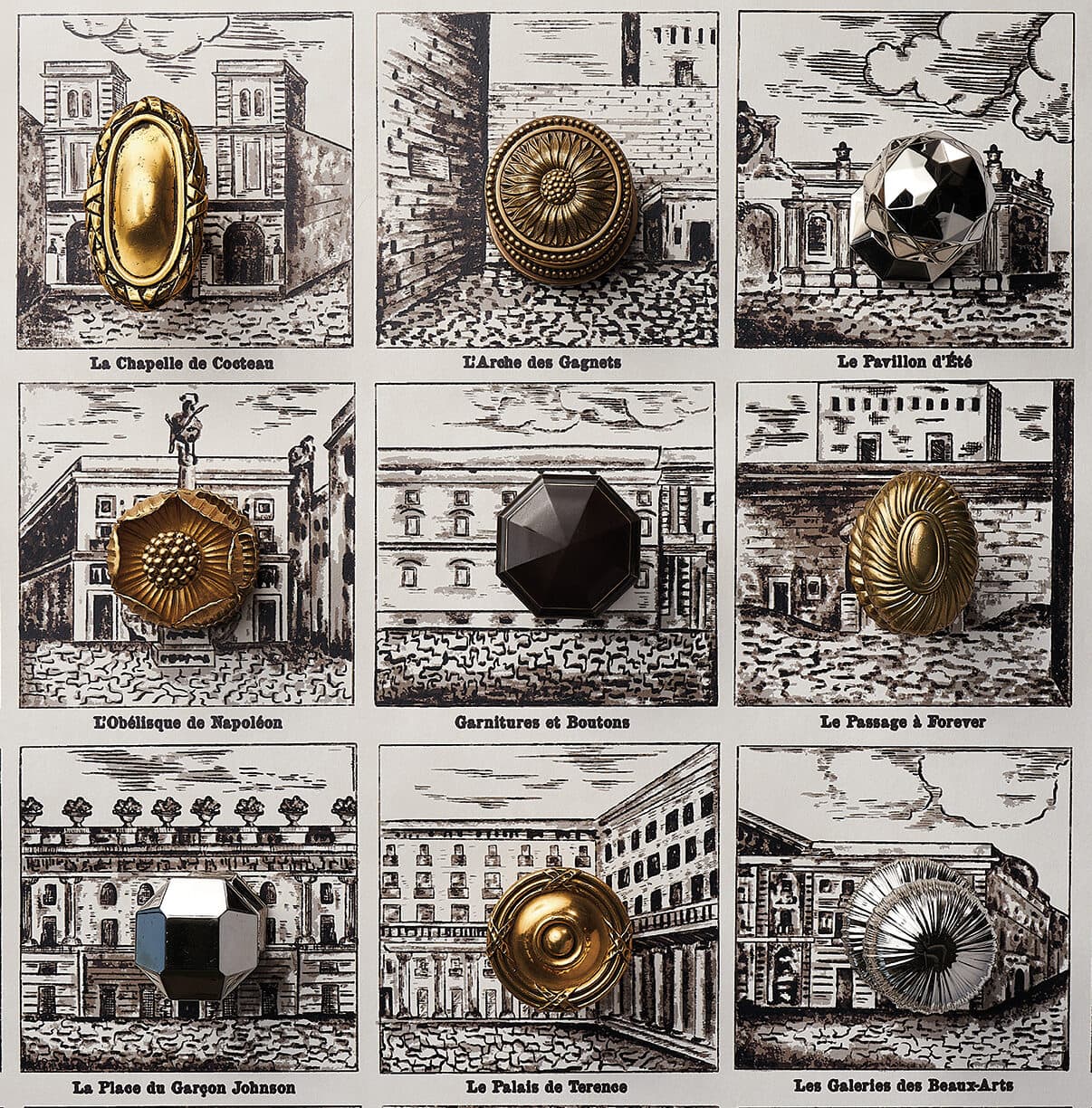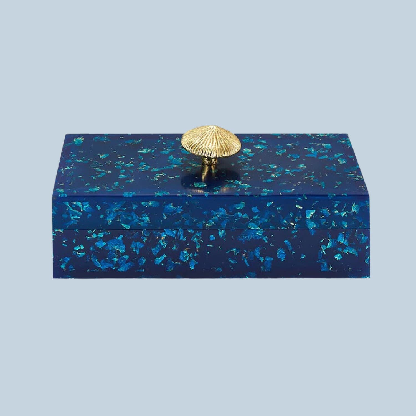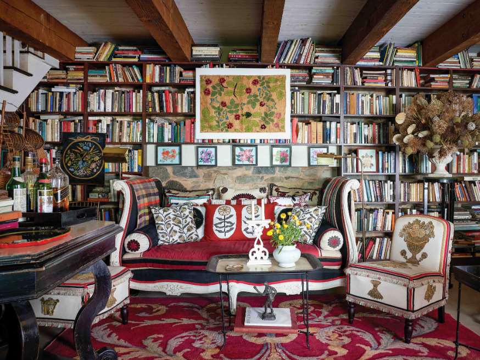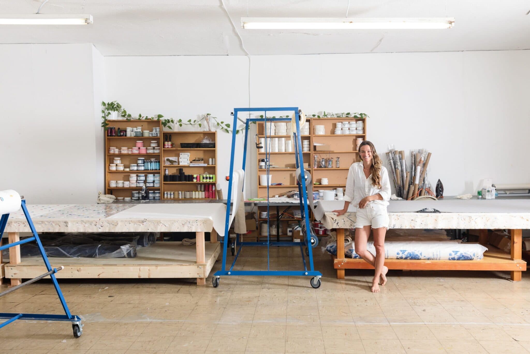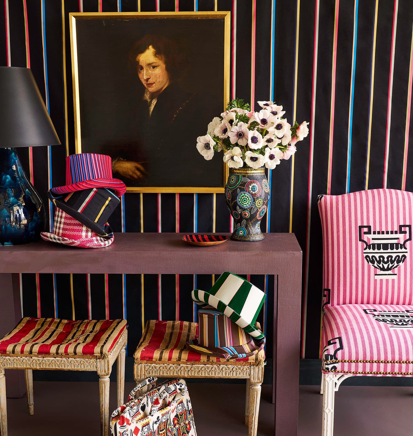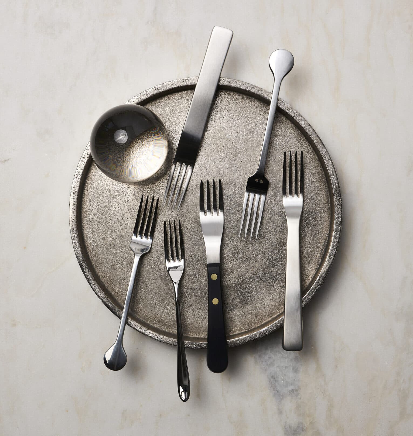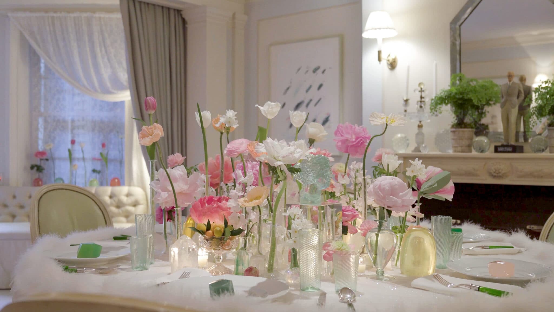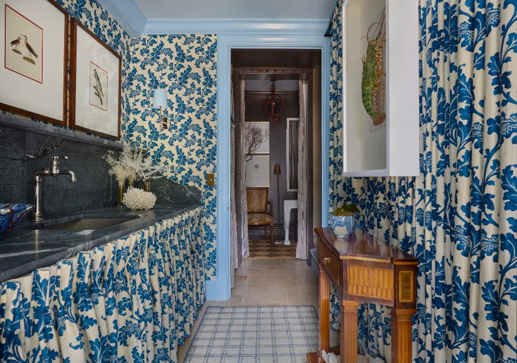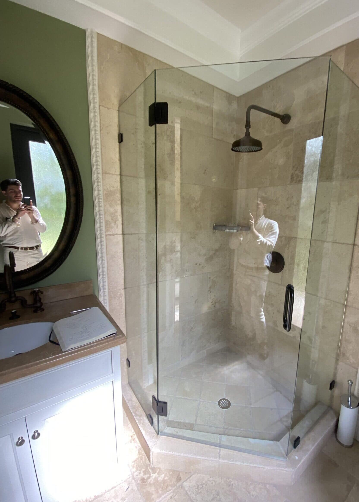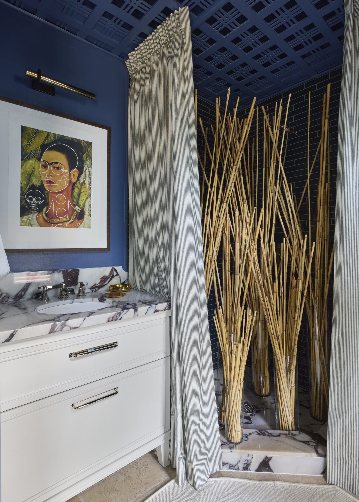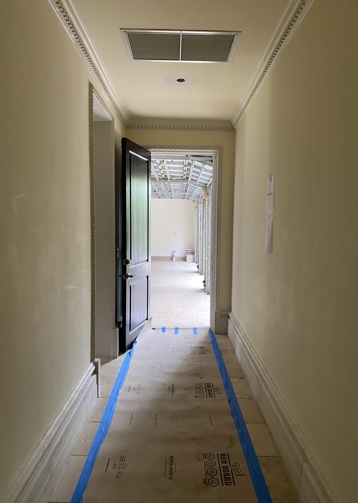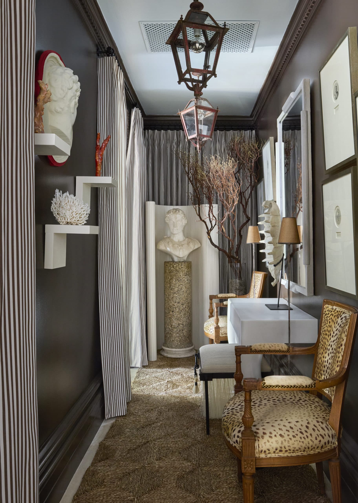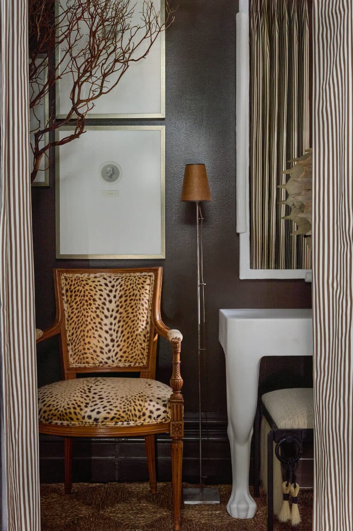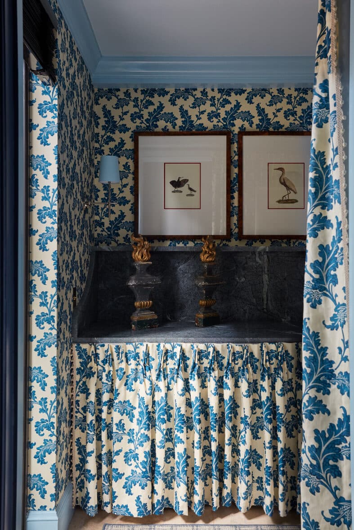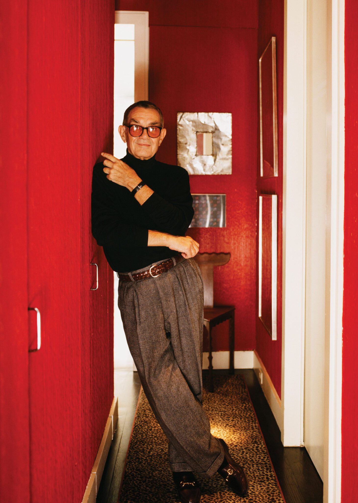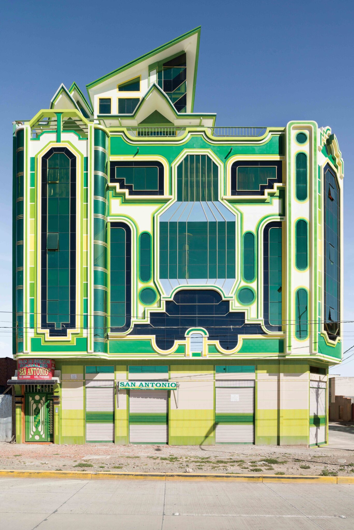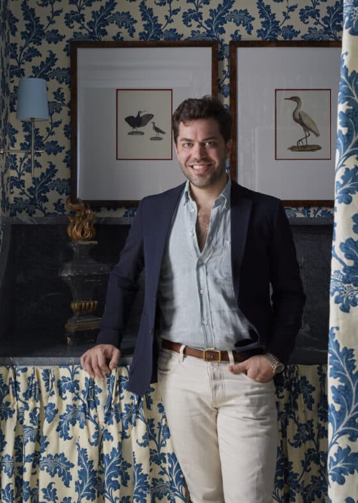
It may seem contradictory, but when it comes to show house rooms, the most challenging assignments can often yield the most memorable results. Exhibit A: The less-than-inspiring laundry room, bathroom, and hallway that David Frazier was tasked with transforming at this year’s Kips Bay Palm Beach Show House.
“When we first saw the space, we thought, how are we going to make these feel as important as the bigger, primary rooms in the house?” recalls the New York–based designer. “They aren’t necessarily spaces that get a lot of attention, so we wanted to make them feel special.” Luckily, he had more than a few tricks up his sleeve to help create a show-stopping space—with minimal structural changes, no less—in just six weeks.
From making the most of fabric to finding the perfect palette to creating depth in a lot-so-big space, read on for his fail-proof tips for turning a utilitarian room into one you’ll actually want to hang out in.
-
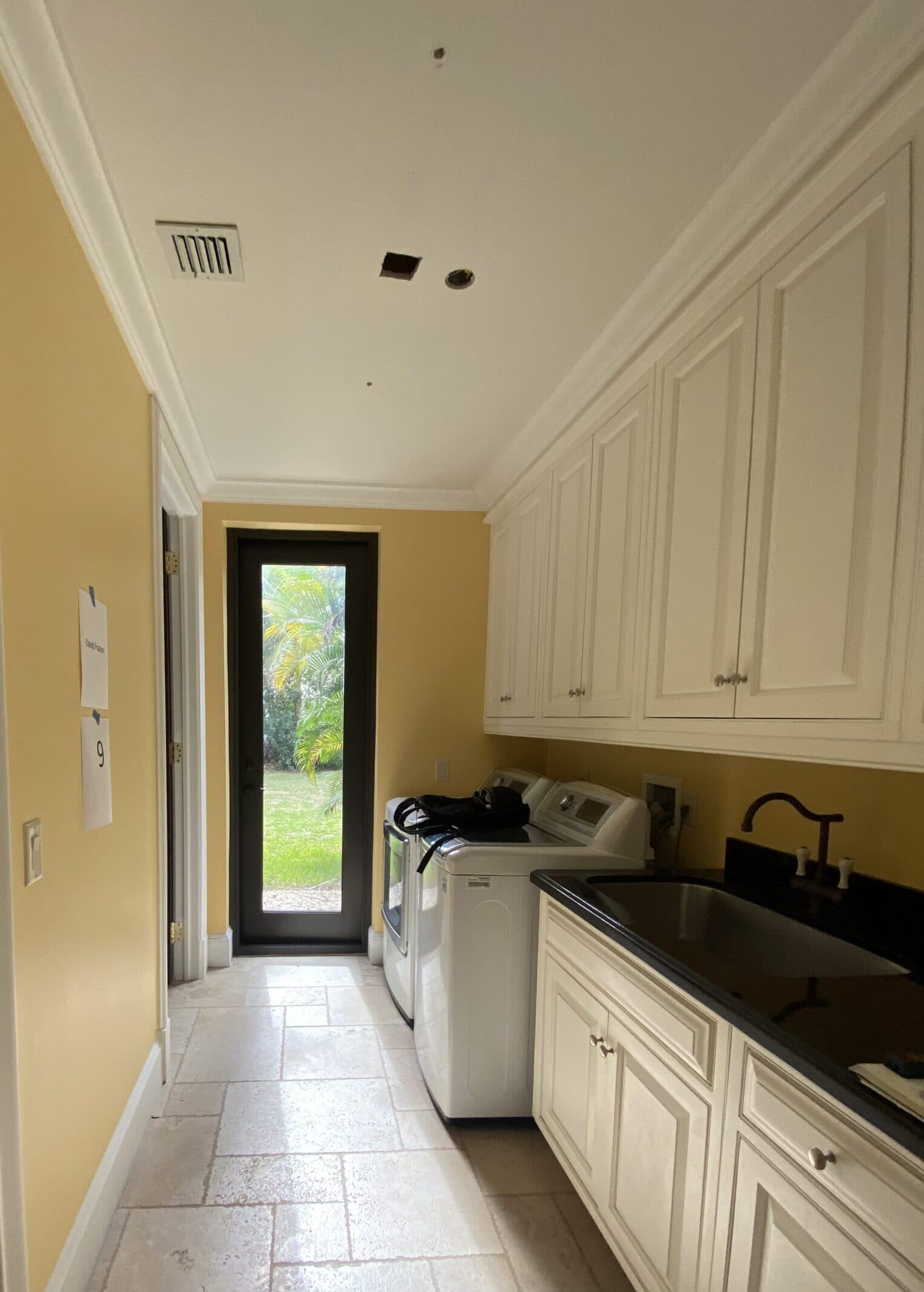
BEFORE The laundry room prior to renovation felt cluttered, with cabinets crowding the narrow space.
Courtesy of David Frazier -
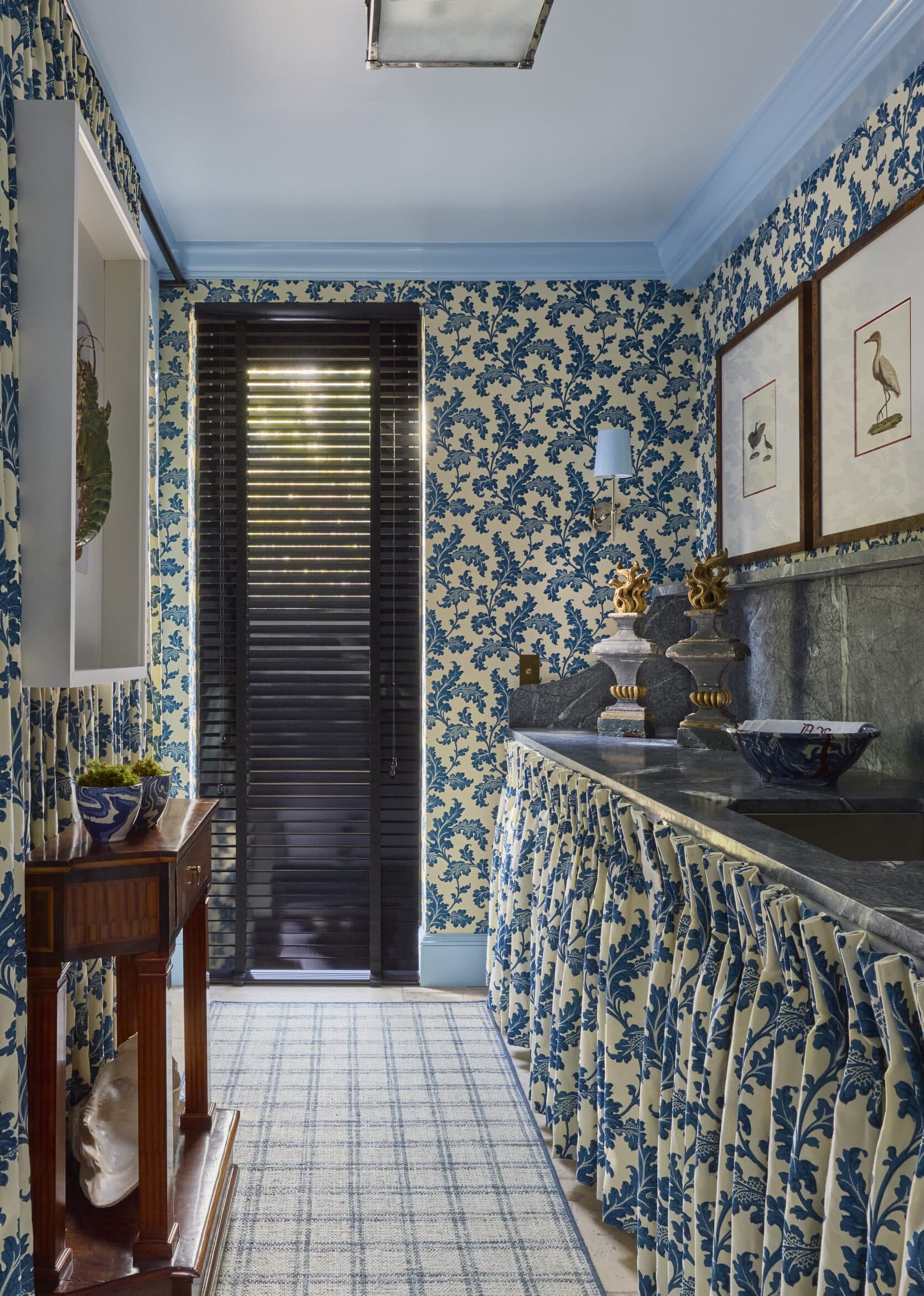
AFTER Frazier covered the walls (and cabinets) in Soane Britain’s Scrolling Acanthus fabric. Italian 19th-century hand-colored engravings hang where the cabinets had been.
Carmel Brantley Photography
Cut down on cabinets.
A full wall of “not particularly attractive” cabinets in the laundry room made the already small space feel even more cluttered and claustrophobic, so Frazier and his team decided to get rid of the upper row completely. “Once we removed the upper cabinets, it really opened the space up and made it feel a lot more generous and much less utilitarian,” he explains.
Let pattern do the work.
With the upper cabinets gone, Frazier knew he needed to maintain the lower ones for storage, but wanted to avoid the hassle of installing entirely new cabinet fronts. “I also felt like it needed some softness,” he says. “That’s where the initial idea of bringing fabric into the space originated—we thought, let’s go for a strong pattern and let it do the work for us!” Frazier used Soane Britain’s Scrolling Acanthus linen to create a skirt to conceal the lower cabinets, washer, and dryer; in paper-backed form, it covers the wall above. On the opposite side of the room, floor-to-ceiling curtains in the same fabric hide doors to the linen closet and bathroom.
Soften hard angles with fabric.
The bathroom posed its own unique set of challenges, with an existing travertine floor, corner shower, and tray ceiling that couldn’t be replaced in the six-week timeframe. “The room had all these really strange geometries happening, so again, we wanted to soften it and make it more interesting and take the focus away from the odd conditions,” Frazier says. He removed the glass shower enclosure and replaced it with a more relaxed glazed linen curtain, and installed a latticework panel to camouflage the tray ceiling.
Try wrapping a small space in bold color.
Another of Frazier’s go-to tricks for concealing awkward structural details? Paint everything in a single, rich hue. “In a small space that doesn’t have particularly great architectural elements, we always tell clients to envelope the room in one color,” says Frazier, who used Benjamin Moore’s Van Deusen blue on the walls and ceiling. “It not only helps hide any odd features, but it also makes the space feel much bigger and adds more depth.”
Don’t neglect ancillary spaces.
When it came to tackling the hallway, Frazier wanted to make sure it received the same level of attention as the house’s larger spaces. “We decided to treat it like a gallery because it’s such a long, linear space,” says Frazier, who filled the walls with art and installed brackets to display a collection of small sculptures. A pedestal with a bust at the end of the hallway adds another considered layer.
Use natural materials to add warmth.
While stone floors may be an easy choice in warm climates, Frazier wanted to make the hallway feel more inviting, so he installed a woven runner from Rush House and curtains in Schumacher’s Brigitte Stripe. “We were really trying to warm these spaces up as much as we could with rugs and drapery,” he says. “Having the rush rug just felt made it feel much softer and more appropriate for what we were trying to do.”
Make use of the fifth wall.
Both the hallway and laundry room ceilings were painted in Benjamin Moore’s Harbor Fog, a pale blue, in a nod to Frazier’s Southern roots. “There are two different explanations for that tradition, the first being that the light blue mimics the sky and thus you didn’t have as many bugs nesting there, the other being that it’s believed to keep ‘haints’—or ghosts—away,” he explains.

