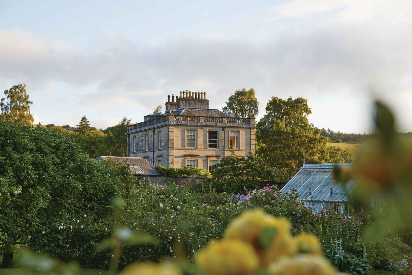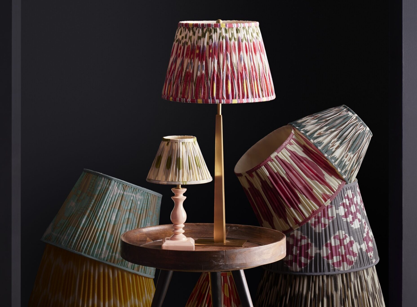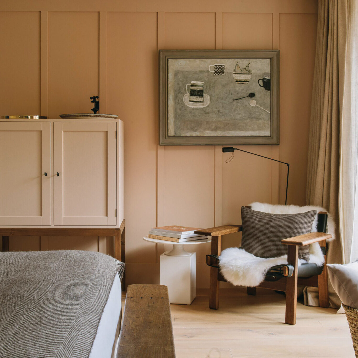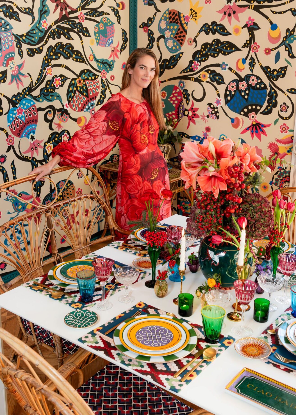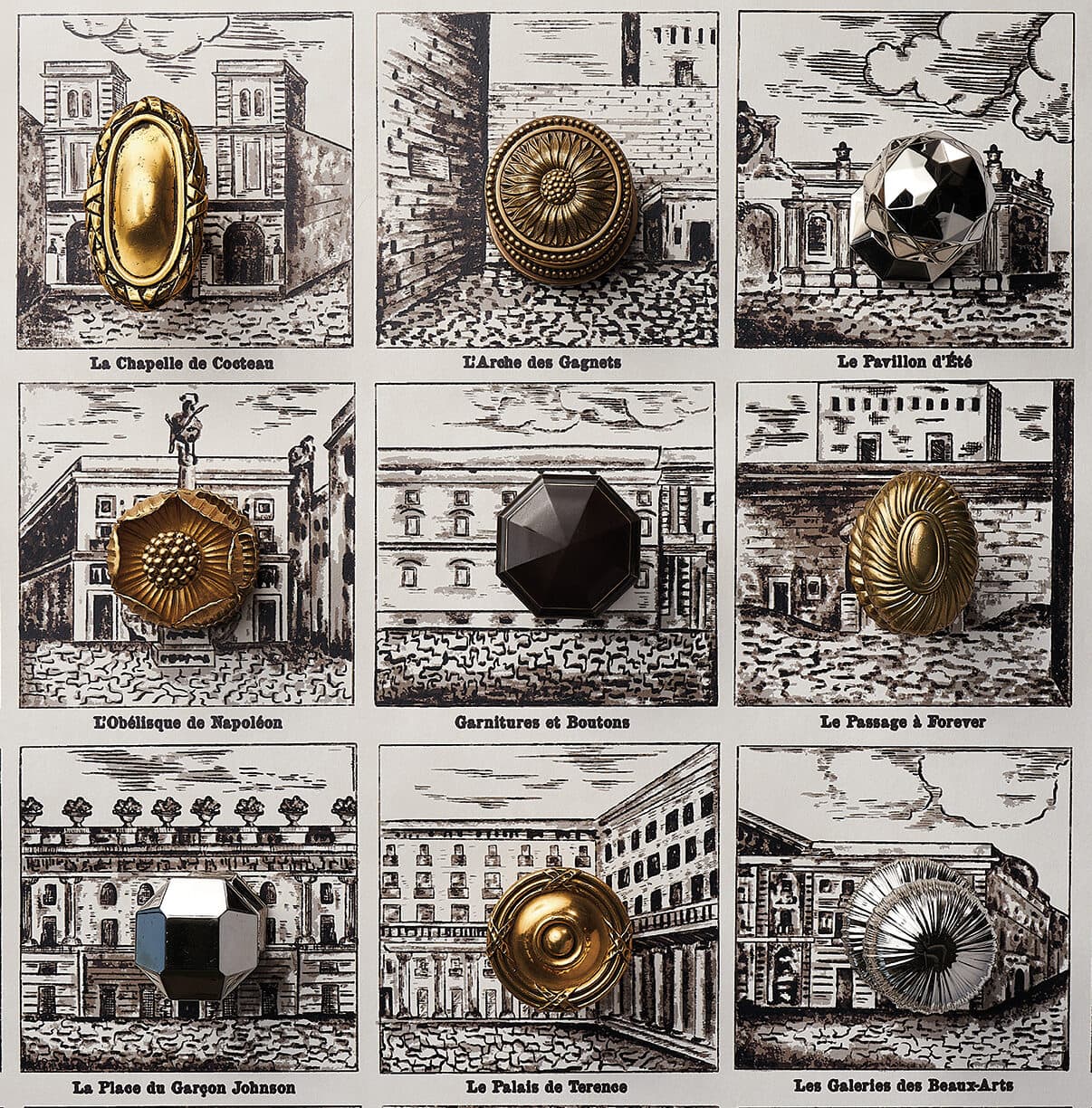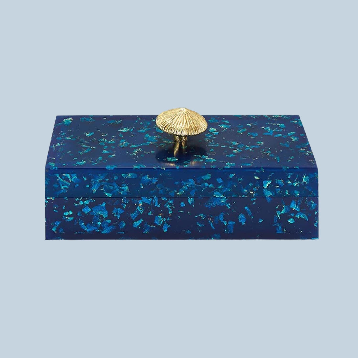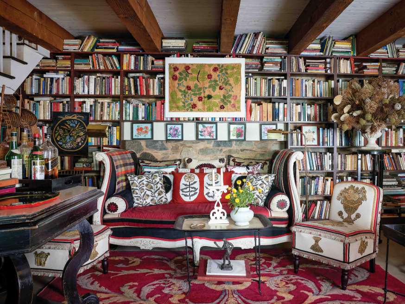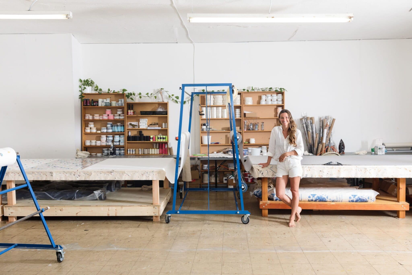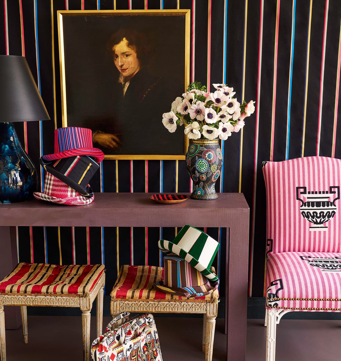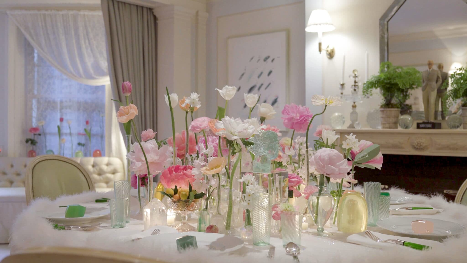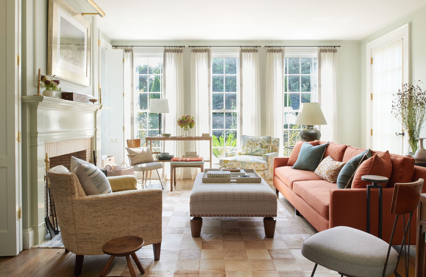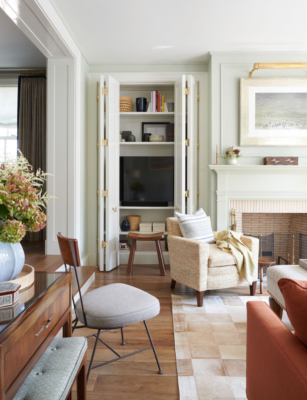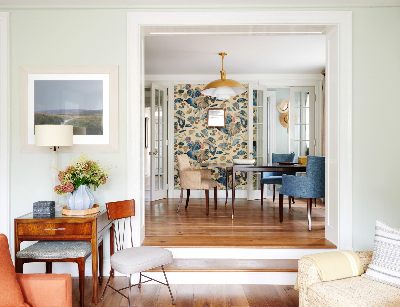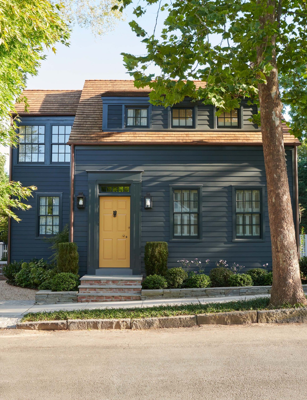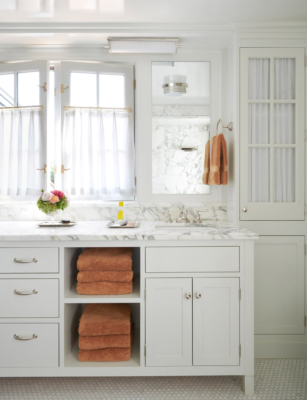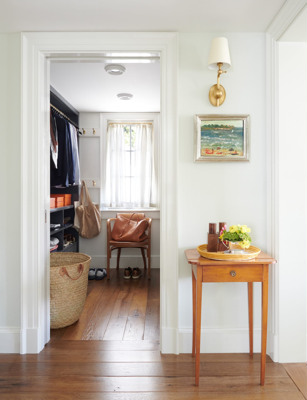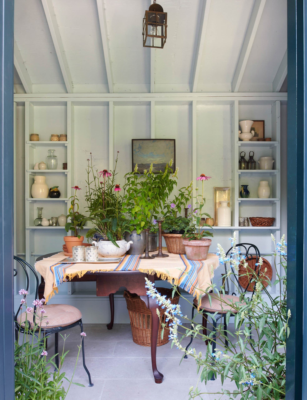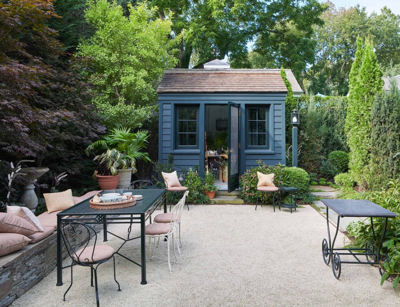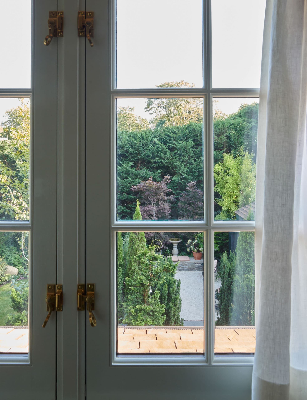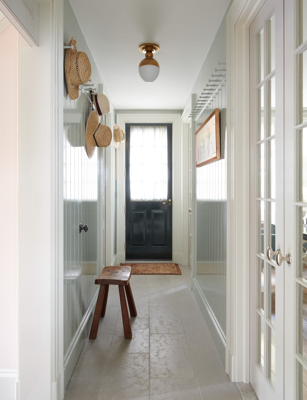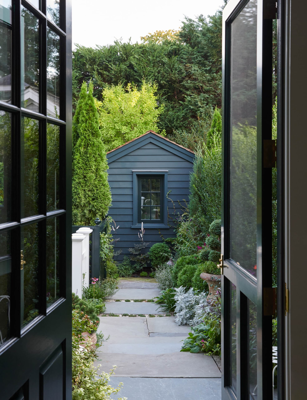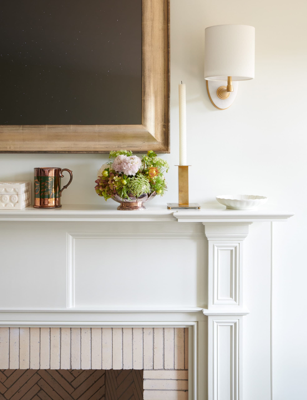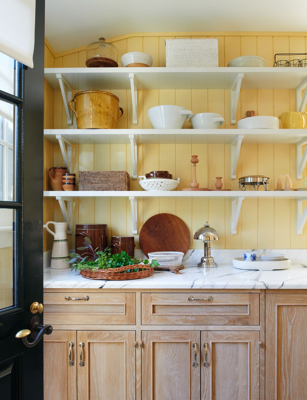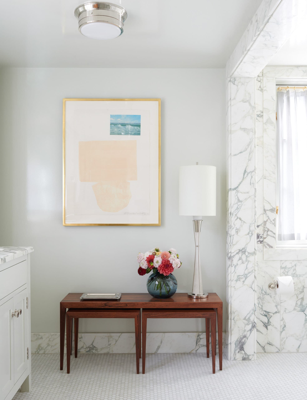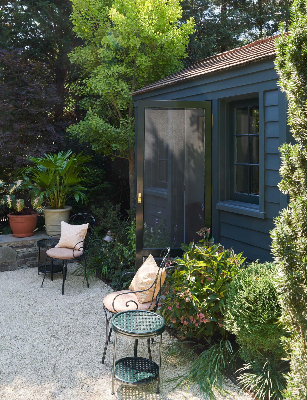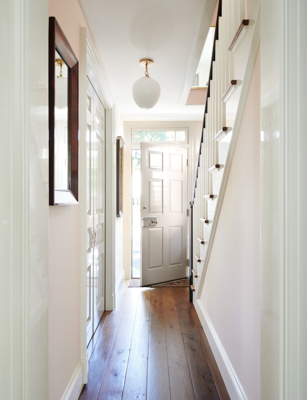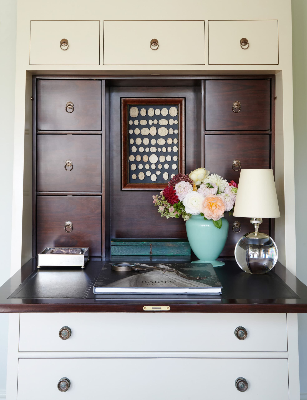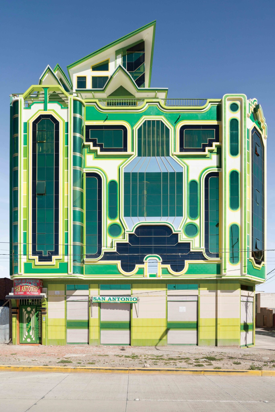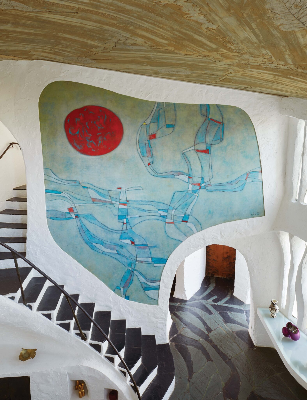Thomas O’Brien, the polymath New York–based designer behind Aero Studios, employs flourishes as a composer might return to a leitmotif; they appear in his work with fresh new energy—enhanced, re-examined, refined. Several years ago, one married couple—a financier and a social worker, both in their 40s and living in Manhattan—hired O’Brien to make over a small historic weekend home they had just bought in the Hamptons village of Sag Harbor, precisely because they were drawn to such elegiac details.
Longtime fans of the designer—before they decided to move to the Hamptons, their vacation residence was in Bellport, the charming Long Island town where O’Brien and his husband, the designer Dan Fink, have a much-photographed compound—they met him for the first time at the 2016 opening of Copper Beech, his interiors store on Bellport’s picturesque main road. Captivated, the couple pored over the lushly photographed books that Fink and O’Brien have published about their spread, which includes a restored former schoolhouse still referred to by locals as “the Academy,” and the neighboring “Library” house that O’Brien built from scratch to appear as though it had been lived in for generations. An inveterate collector of everything from fine European antiques to bolts of fabric discovered years ago, O’Brien uses the houses as a design repository, studio, and showcase for Aero and his own fecund imagination. Despite the clients’ love for Bellport and their home there, which was large enough to accommodate a frequent flow of overnight guests, they found themselves wanting a more intimate retreat from the pressures of life in Manhattan and decided to relocate to Sag Harbor. When they discovered the perfect house, there was no question that they would ask O’Brien to reimagine it with his signature approach: keen historicism filtered through a crisp, contemporary lens.
-
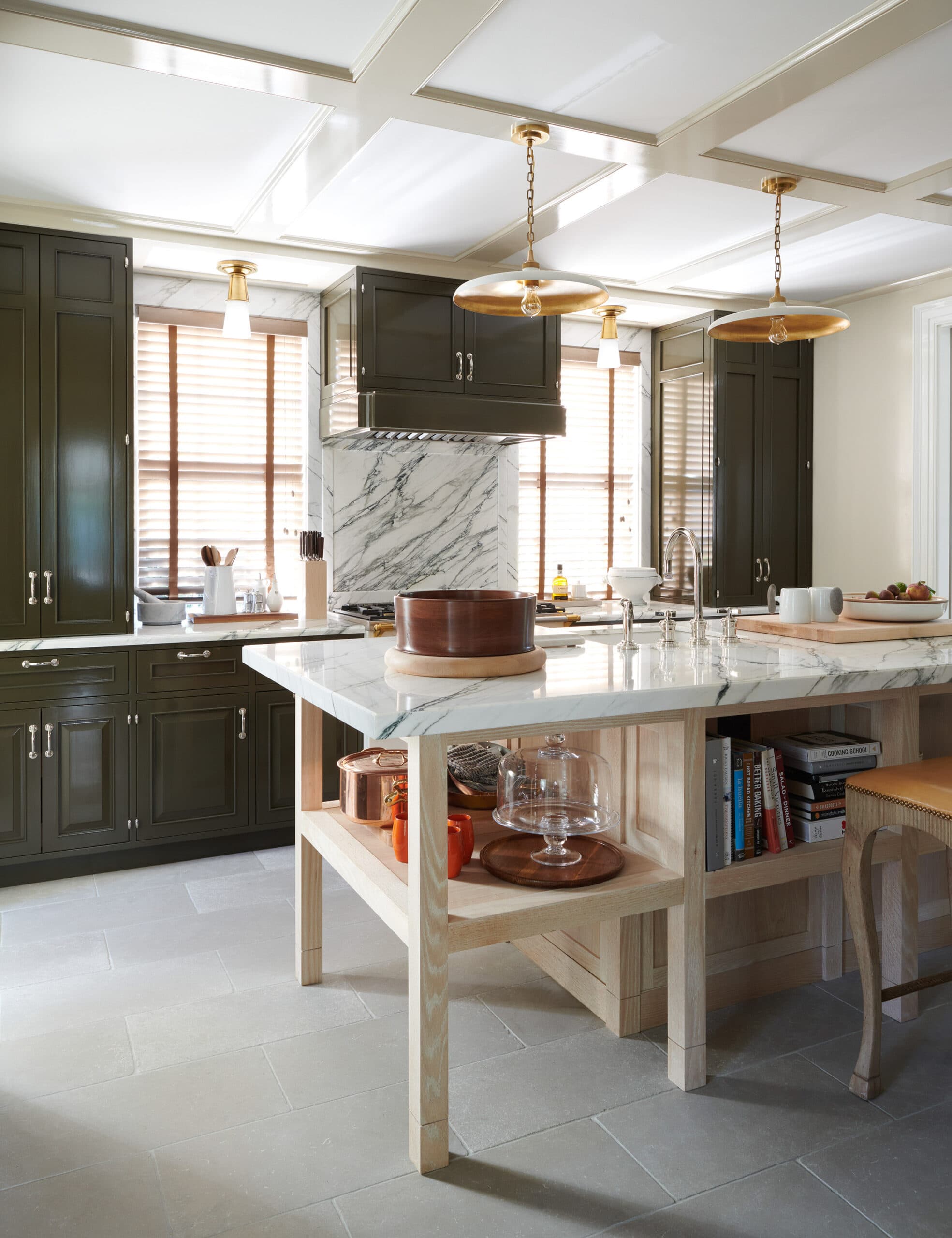
Plans for the kitchen originally included black cabinets, but the clients instead chose a deep green—Southern Vine by Benjamin Moore. The Piatto Pendants and Robinson Flush Mounts are by Thomas O’Brien for Visual Comfort, and the Aero Faucet is by Thomas O’Brien for Waterworks.
Max Kim-Bee -
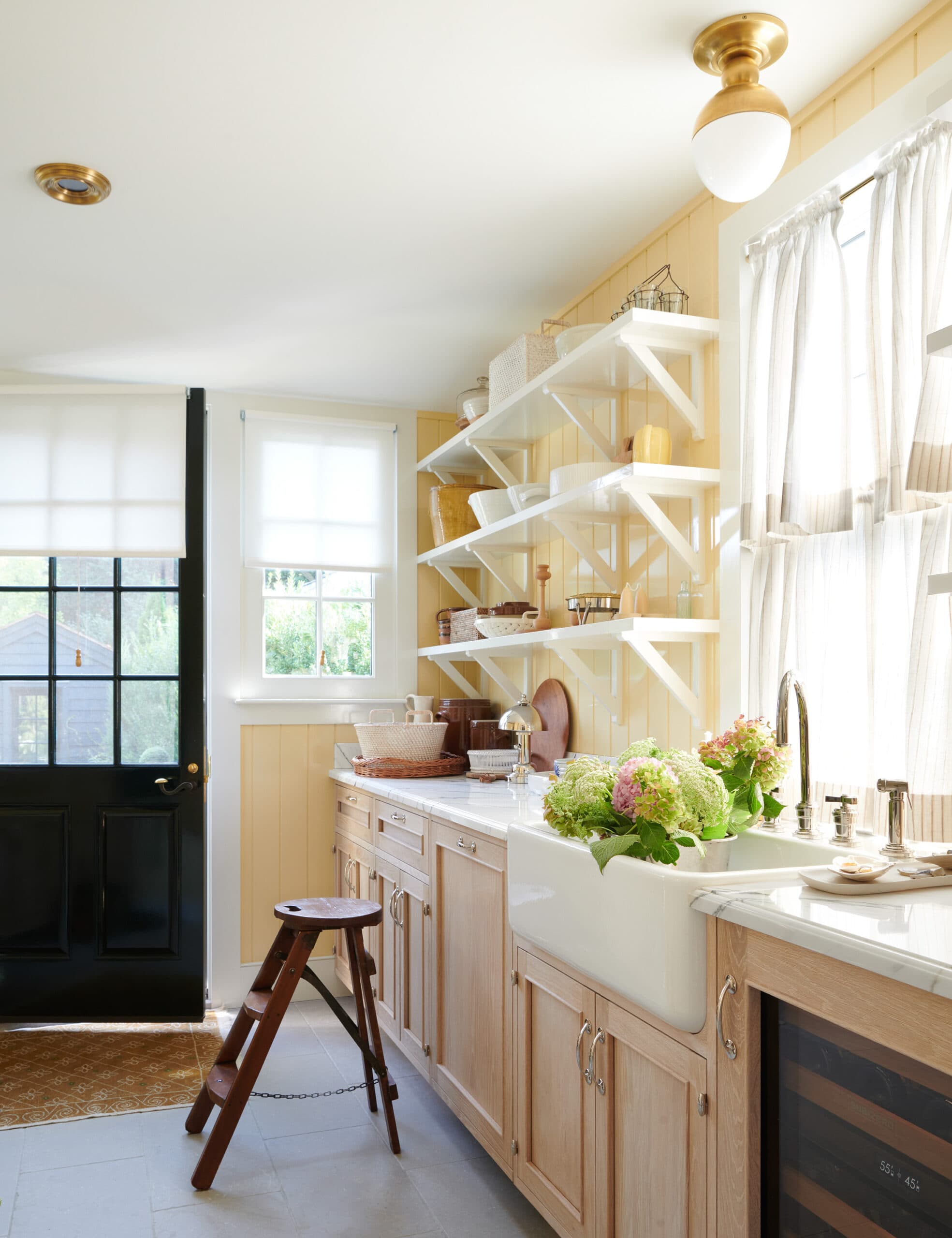
Buttery yellow paint (Yellow Bisque by Benjamin Moore) coats the pantry walls. The sink is from Shaws, with Aero fixtures by Thomas O’Brien for Waterworks. Clark Flush Mount light by Thomas O’Brien for Visual Comfort.
Max Kim-Bee
The 1840 Federal-style home, nestled on a tiny plot on a quiet street, is a fine example of what draws people to the bayside enclave of Sag Harbor as opposed to busier nearby Hamptons villages. Although the town certainly attracts its share of tourists, its roots are in the whaling industry, and it retains some of that unassuming flavor today. Charming antique shingled houses with miniaturized neo-Georgian proportions, mostly built by fishermen and merchants at the turn of the 19th century, sit cozily side-by-side on the quaint lanes, the majority within easy walking distance of the picturesque downtown.
While the house that the couple fell in love with, originally built by a local whaler, had retained its classic appeal on the outside, the inside was a near-wreck that had to be rebuilt from scratch. Like most such houses with modest origins, it hadn’t been particularly well-crafted or well laid out, says O’Brien: “When we opened the upstairs walls we found they’d used parts of old chairs—arms and legs—to shore things up.”
Because the clients so admired O’Brien’s lyrical abodes, they encouraged him to craft theirs with conscious echoes of his own, albeit on a more intimate scale. “I am a bit of a minimalist,” says the financier, “and one of the reasons I love Tom is that he pushes me in another direction. He brings warmth into the picture.” Adds O’Brien, “I used some of my favorite gestures, themselves adapted from historic structures, and they made their own beautiful sense here.”
-
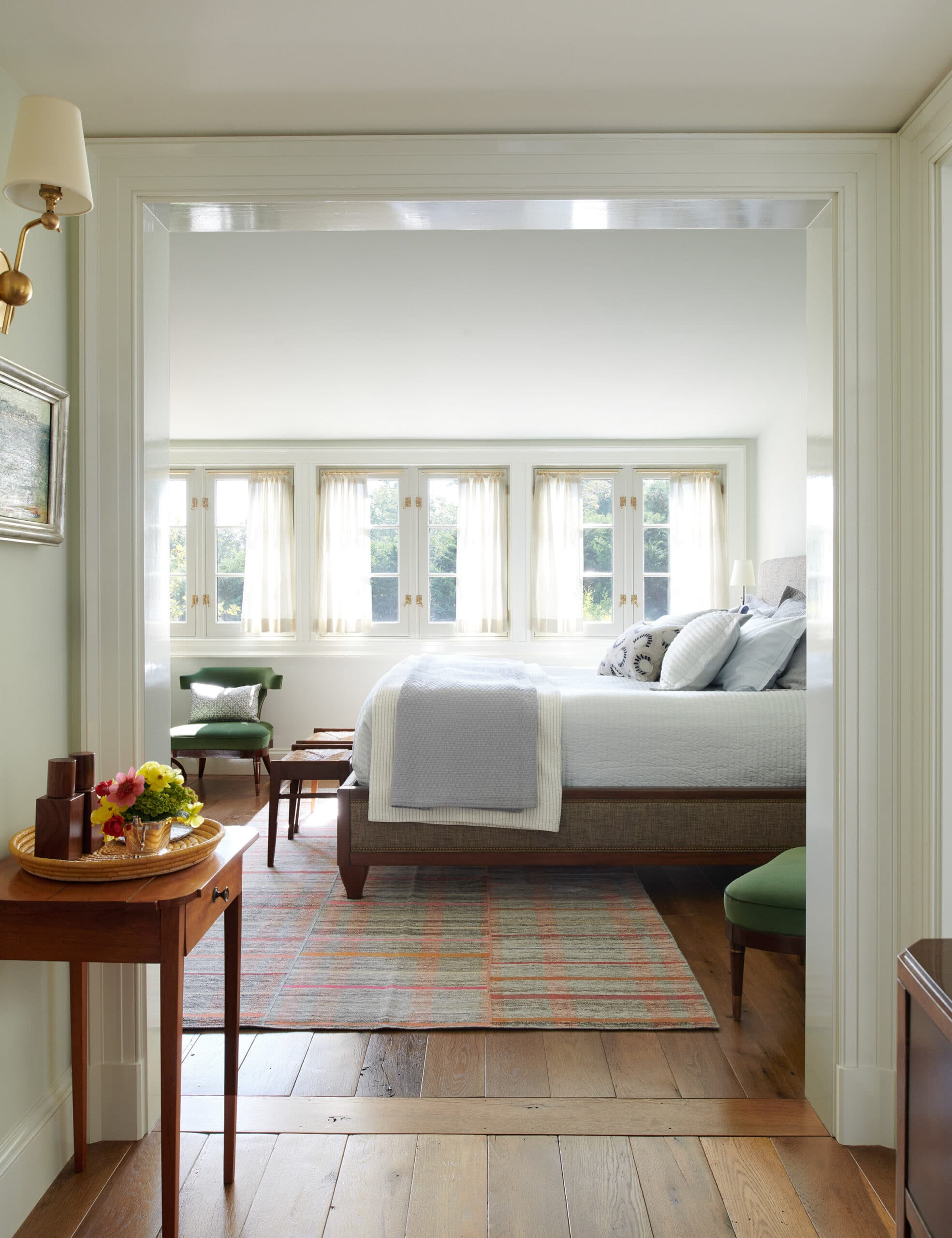
“The floors show so well in the primary suite,” says the designer, who used oak from BABA Antique Wooden Floors throughout the house. Kelly Bed by Thomas O’Brien for Century Furniture. 1950s slipper chairs in Gainsborough Velvet by Schumacher. Vintage flatweave rug from Nasiri Carpets.
Max Kim-Bee -
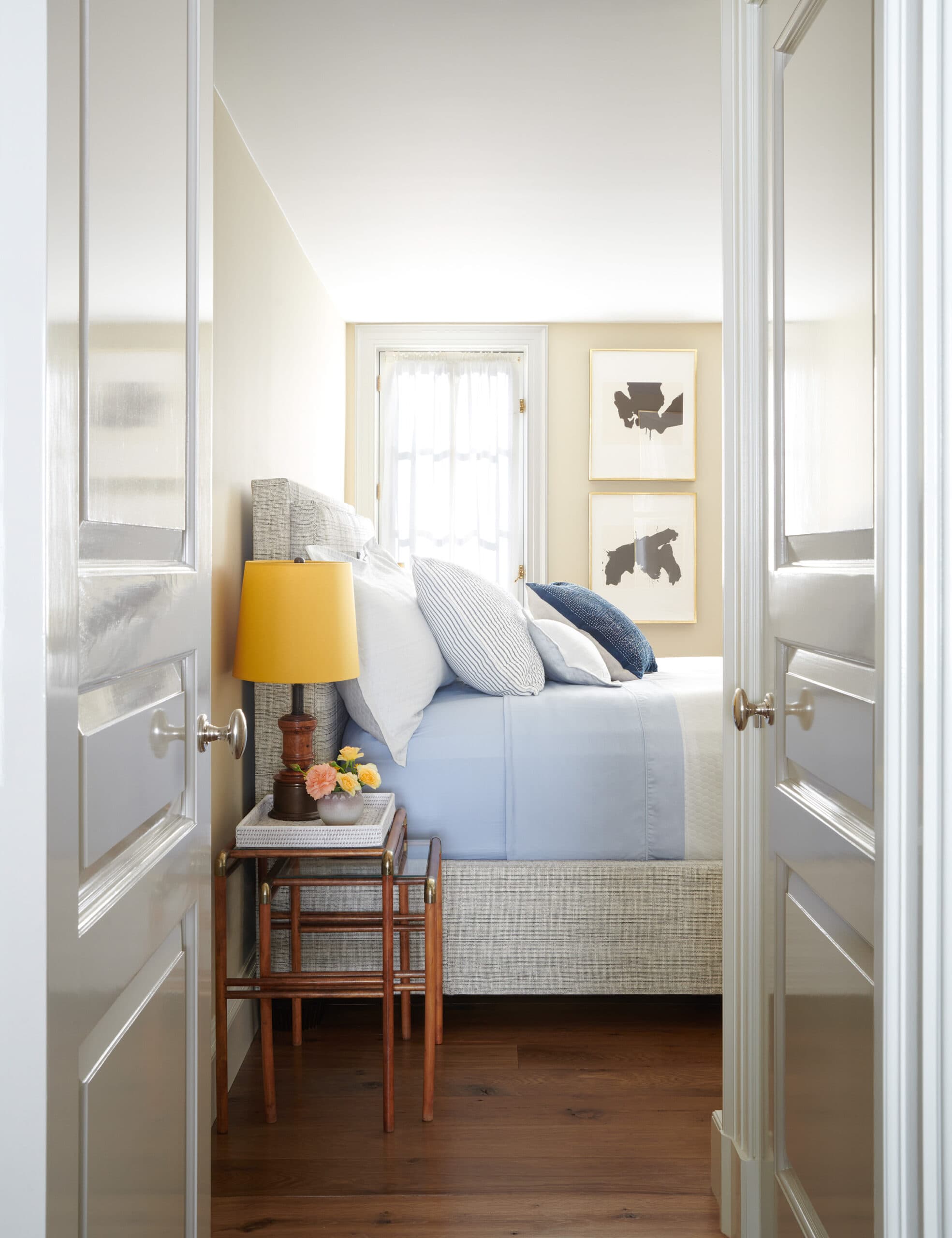
Warm hues reappear in the guest bedroom, where O’Brien paired curry-colored linen shades with antique English lamps from Antiques and Artisans in Stamford, Connecticut. A pair of Robert Motherwell prints adds graphic appeal. Adele Bed by Thomas O’Brien for Century Furniture.
Max Kim-Bee
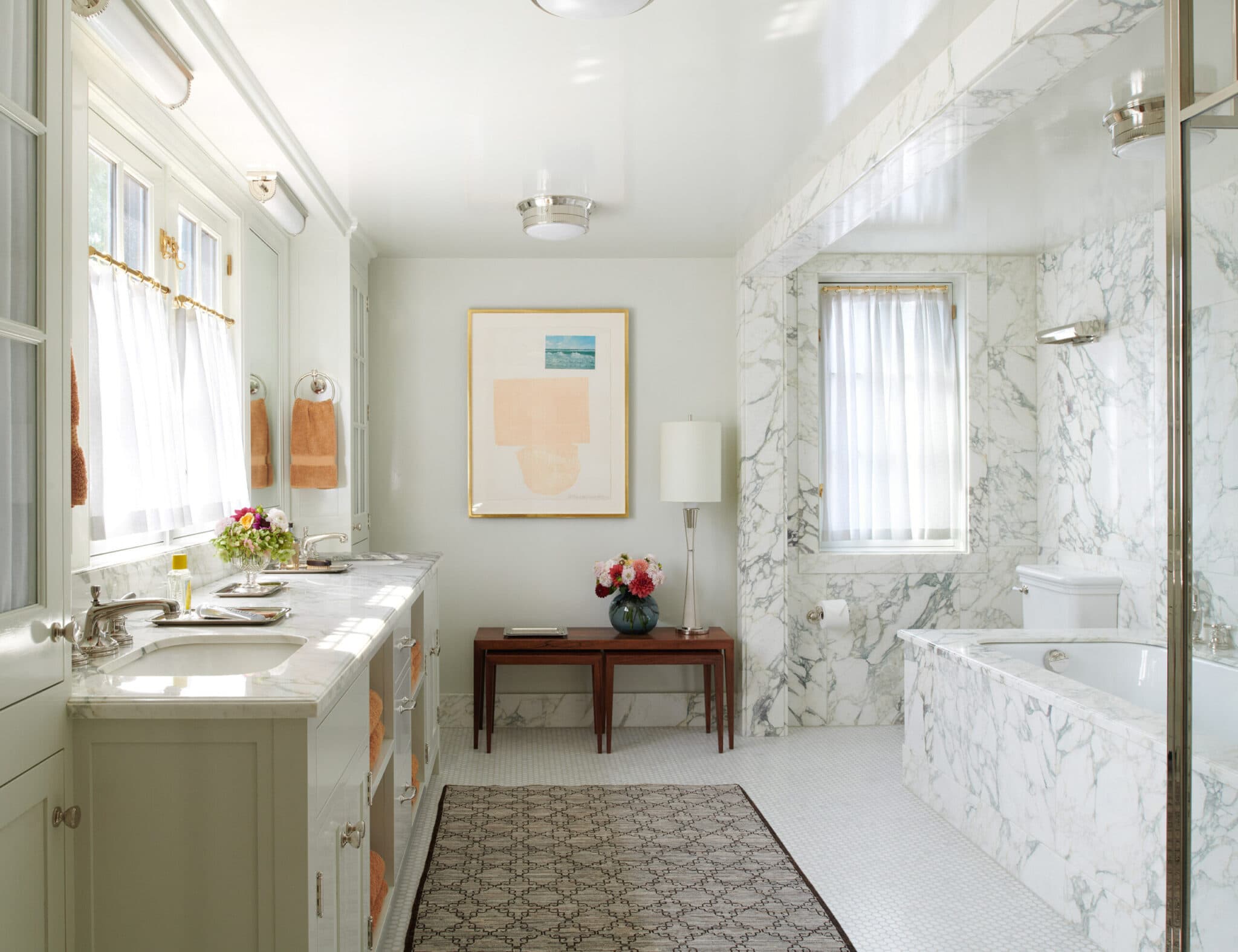
In the primary bathroom, O’Brien balanced bold swaths of Calacatta marble—including a large single casing that surrounds the bath and shower—with pared-back cabinets and walls in a barely-there blue-gray (DKC-29 by Donald Kaufman Color). A Robert Rauschenberg print hangs above Severin Hansen nesting tables from Lawson Mull. Calliope Marine Flush Mount and Robinson Tall Buffet Lamp by Thomas O’Brien for Visual Comfort.
Max Kim-BeeAs a mark of how subtle doesn’t mean simple, the house took more than two years, owing to major changes in the configuration of the rooms and the fact that he famously keeps adjusting until each inch of a room is in timeless proportion. “Some other designers act as though they can’t wait to move on to the next project, but that’s not Tom,” says the financier. “He drills down until things are perfect.”
Instead of opening up the downstairs into a loft-like plan as some architects have done recently with historic houses in Sag Harbor, O’Brien and his clients decided they wanted there to remain an intimate but airy separation of spaces. They moved the kitchen to the center of the house from its original placement at the back—in the 19th century, food preparation and eating wasn’t the joyous communal activity it has become today—and configured the public spaces to accommodate the couple’s typical quiet days and evenings together as well as dinners for six or eight friends. Upstairs, the three-bedroom layout was converted to hold two more spacious ones.
The kitchen is an ideal example of how O’Brien’s own past is braided into his clients’ future. As at the Academy, the center island is inspired by a modernist Viennese kitchen table, with vintage limed oak and a polished Paonazzo marble top. Instead of dark gray or black cabinetry, the clients suggested they try a similar moody green to the one that O’Brien had used on the walls of the Library main room. “It’s still dark, but softer and colorful,” the designer says.
References to O’Brien’s cherished architectural details abound in the living room as well. Like in Bellport, he has fashioned folding screen doors on either side of the fireplace that close over the shelves and television. The dining room, set two steps up from the adjoining living room to preserve it as its own discrete space, features a wall upholstered in a vivid abstract botanical textile—Lee Jofa’s Nympheus handblocked linen print in teal—that O’Brien calls “a cousin” to the one he used on the walls in his study at the Library.
Throughout, O’Brien’s signature colors and textures—subtle, yet strong—are evident. The paint is high gloss, instantly communicating a contemporary sophistication. The furnishings, many of them O’Brien’s own meticulously designed reinterpretations of classical silhouettes, seem custom-made for the space. For upholstery, he chose fabrics that simultaneously allude to the past and signal unfussy modernity.
The home now is a meticulous and graceful homage to the architect’s oeuvre, adapted to the vernacular of Sag Harbor with a respectful yet not overly reverent approach. “This project evokes a lot of emotion for me. It’s almost like a tour through my life and the homes I’ve loved most,” says O’Brien. “One of the most satisfying things about looking at this house, now that it’s done, is that it’s actually more substantial and coherent than how it began life. Sometimes, the best way to honor the past is by making it better than it was.”
