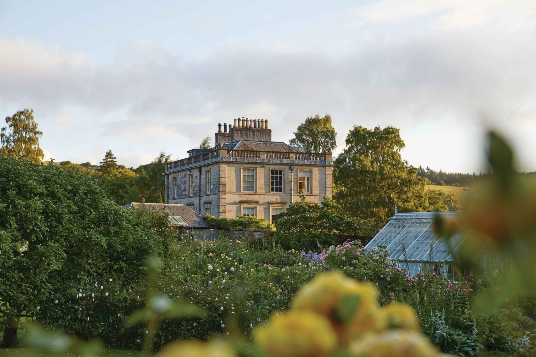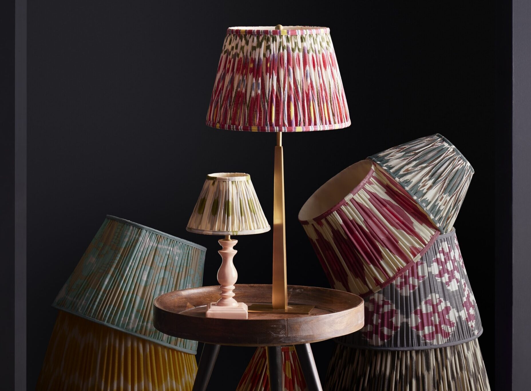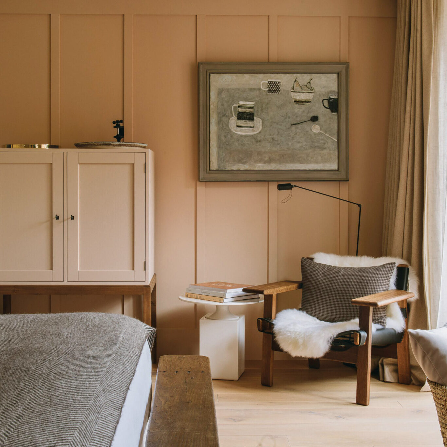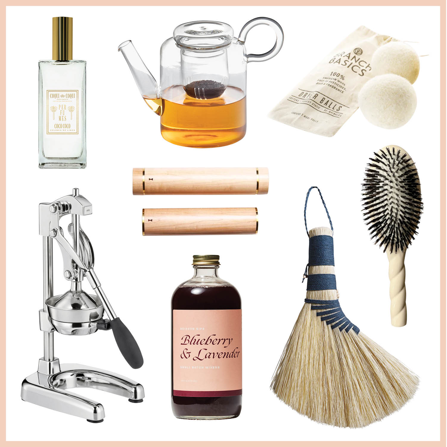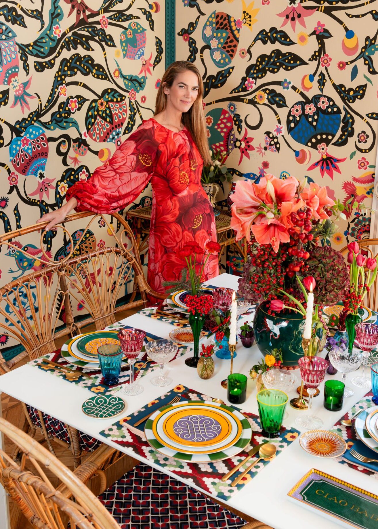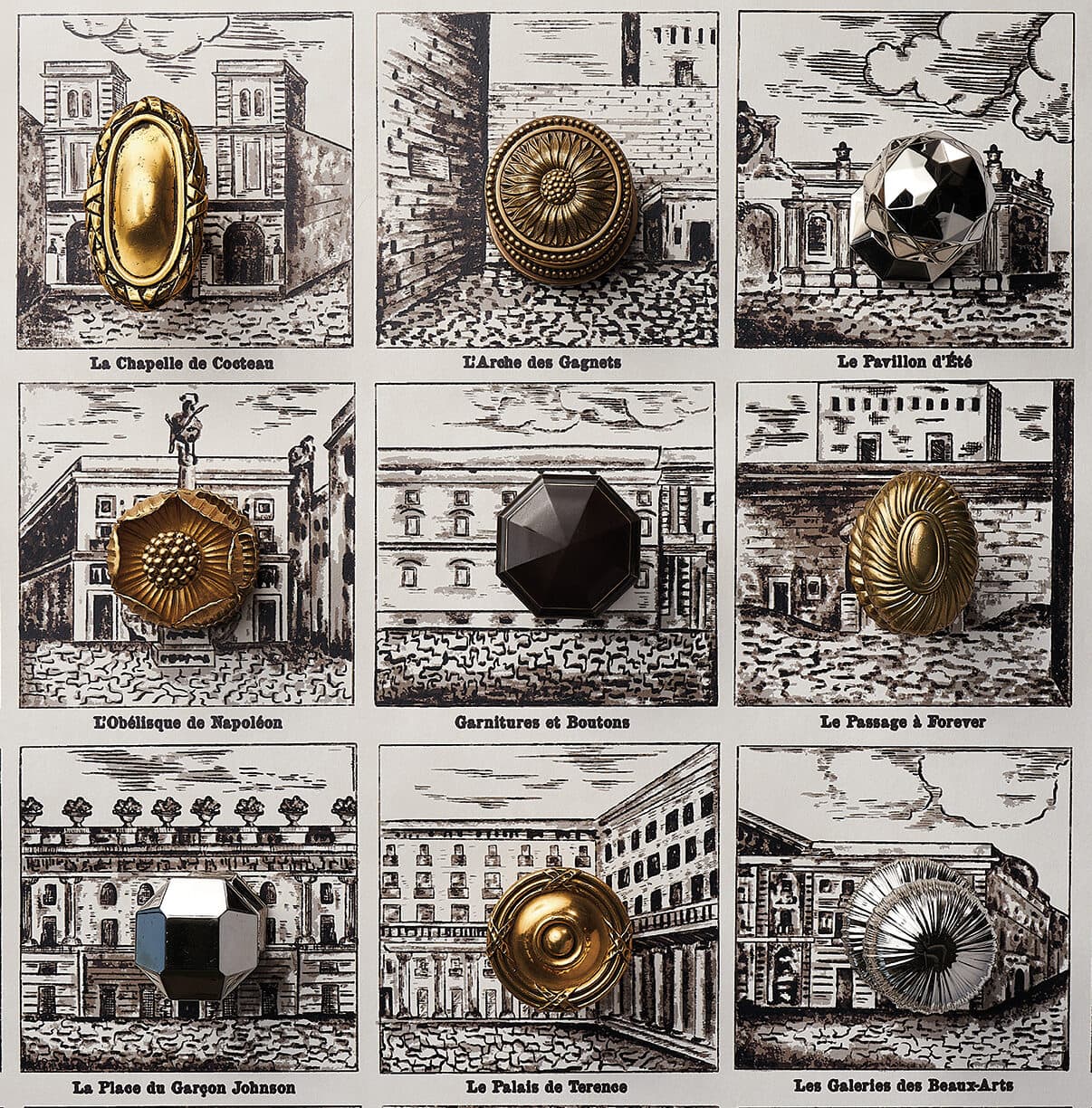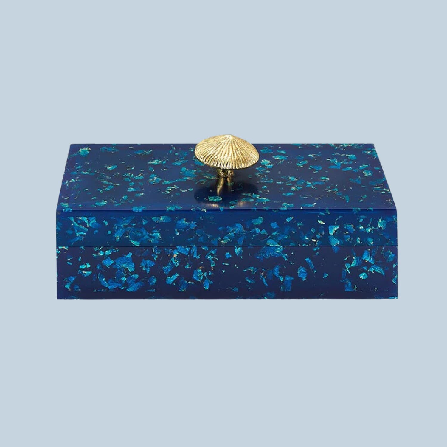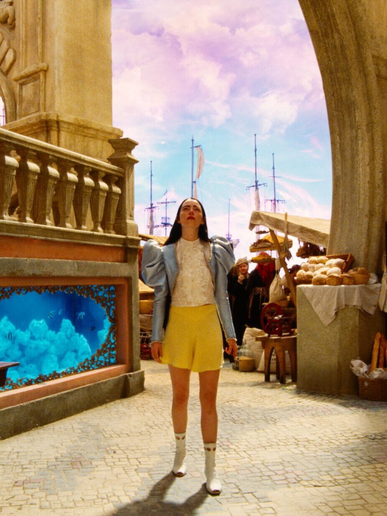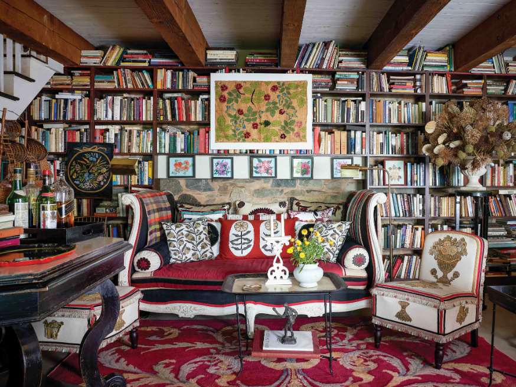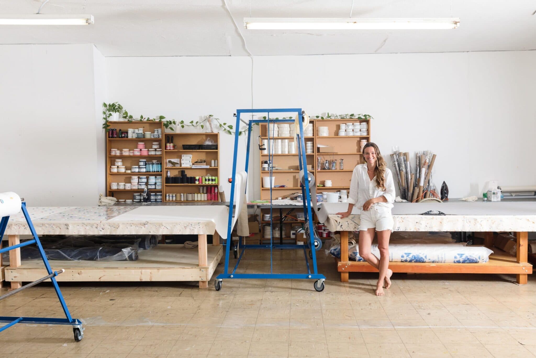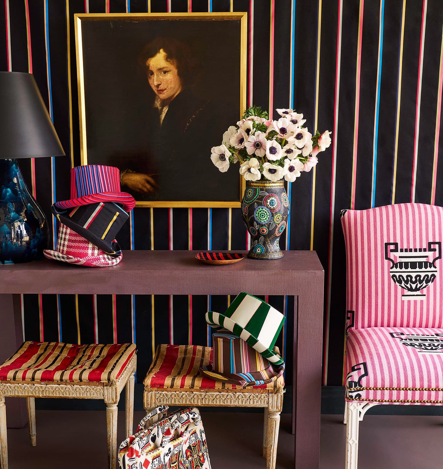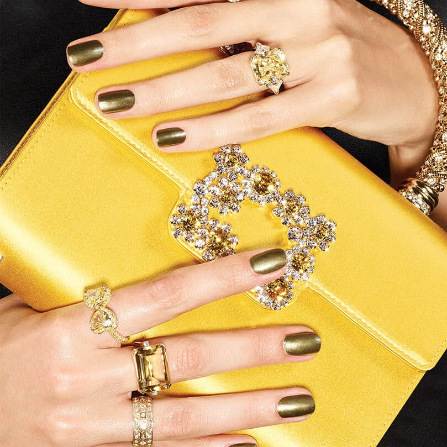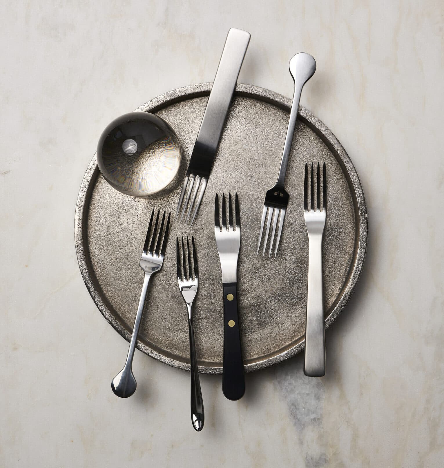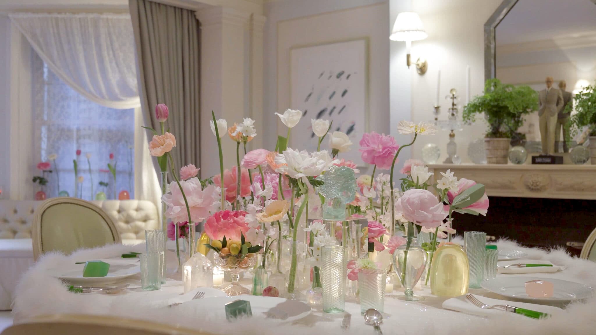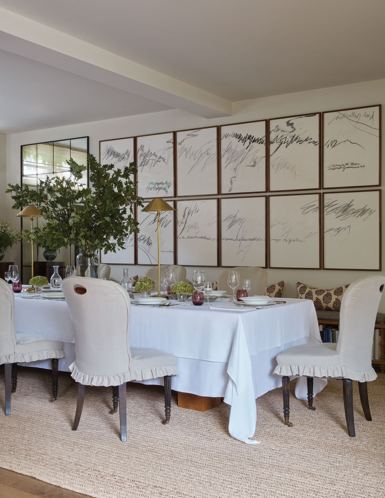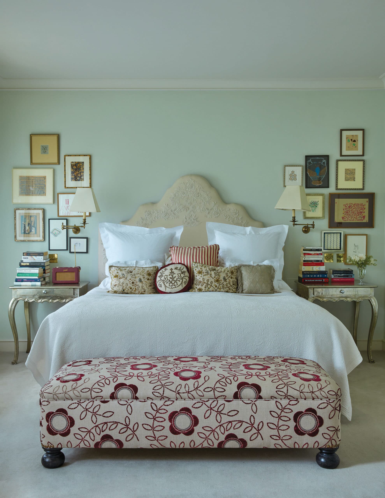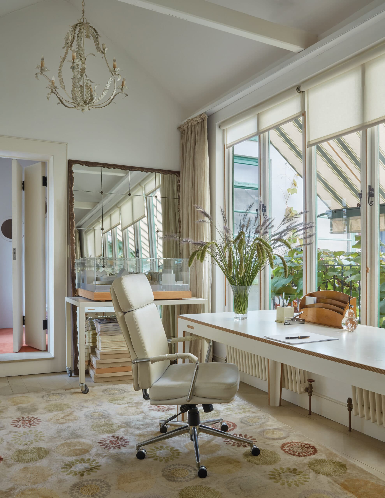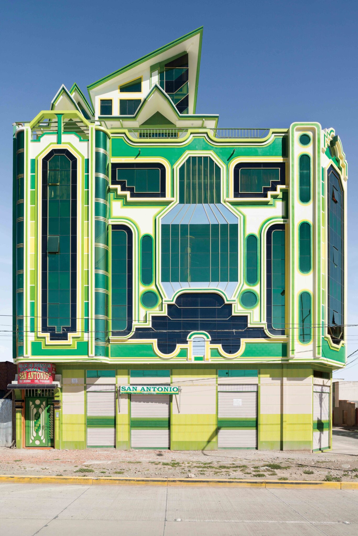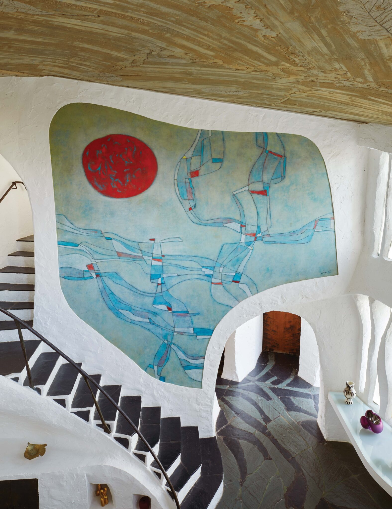Timelessness can prove elusive when designing a home, as trends constantly come and go and tastes ebb and flow. Yet in Neisha Crosland’s London sanctuary, discreetly secluded behind an otherwise lackluster brick-walled urban façade, timelessness is exactly what the sought-after textile and surface-pattern designer has achieved.
In the 30 years since Crosland and her husband, Stephane, bought the 500-square-meter plot on which they built their family home, shared with their two sons Oscar and Samuel, very little has changed. While lightened and brightened a little in recent times, the basic bones and Crosland’s approach to decoration have fundamentally remained as delightful today as when the couple first transformed the previously bombed-out mews with its two-story commercial building and dilapidated sheds dominating one of its corners.
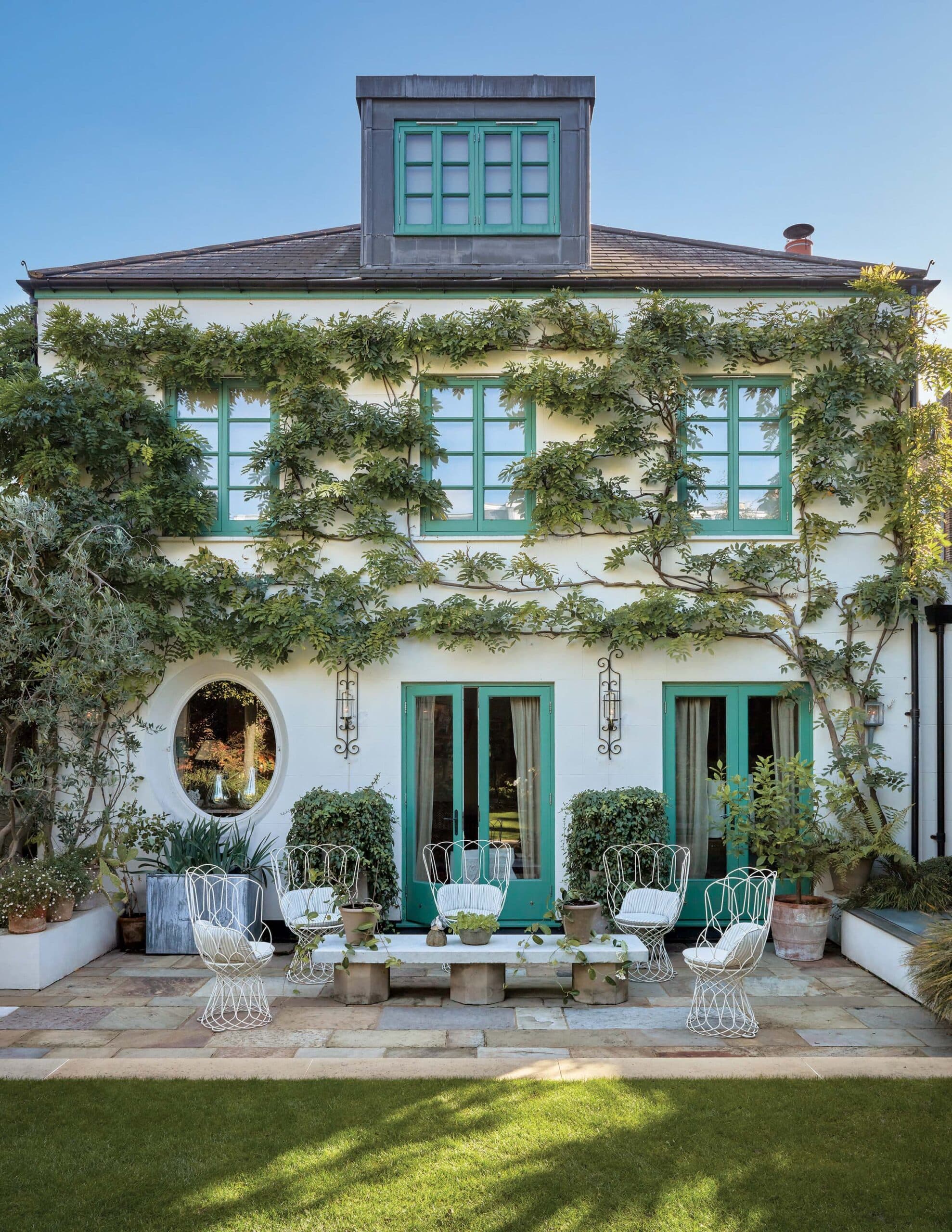
Wisteria vines climb across the rear façade of Neisha Crosland’s London home, a former mews that had been damaged by bombings in World War II and lovingly restored by the textile designer. Crosland had the trim paint custom-mixed by Park Walk Paints to match a sample taken from the building’s original garage door. The chairs are Patricia Urquiola for Emu.
James McDonald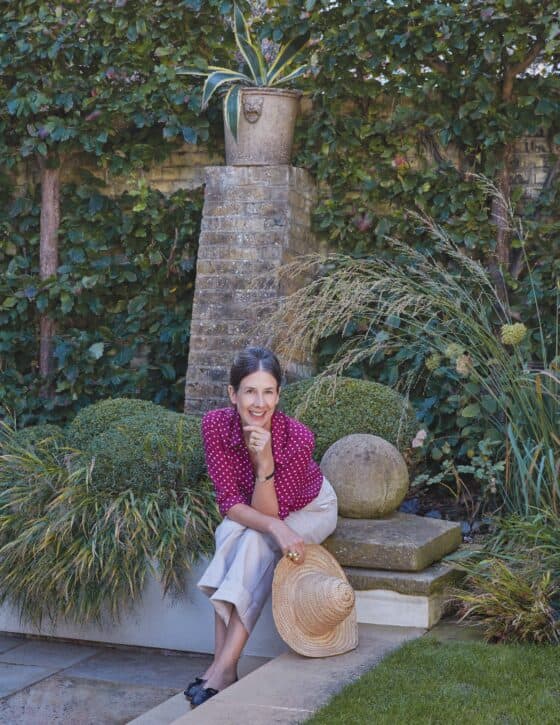
“The scale of the building in relation to the whole plot was like a postage stamp in the corner of a letter,” remembers Crosland of what would have once been a working mews, with stables for horses and carriages servicing the nearby grand Wandsworth houses. The building’s post-World War II design was, however, uninspiring, “with no redeeming architectural features,” she says. “It was just a great space with potential, with nice east- and south-facing brick walls enclosing the property for growing things on!
Working with Crosland’s uncle, architect Marius Barran, it took a year to turn the former ground-floor garage into a living-dining-kitchen area, and the first-floor offices into two bedrooms and one bathroom—“as we had no children then,” Crosland explains—and the beginnings of a glorious garden. “It was important to get greenery growing up against the old walls so that it was lovely to come into off the street, and lovely to look out onto from the house,” she says. “I loved the Roman idea that living in the city is perhaps more exciting culturally, so with help from a gardener friend Sean Walters, we had to bring the countryside to us.”
-
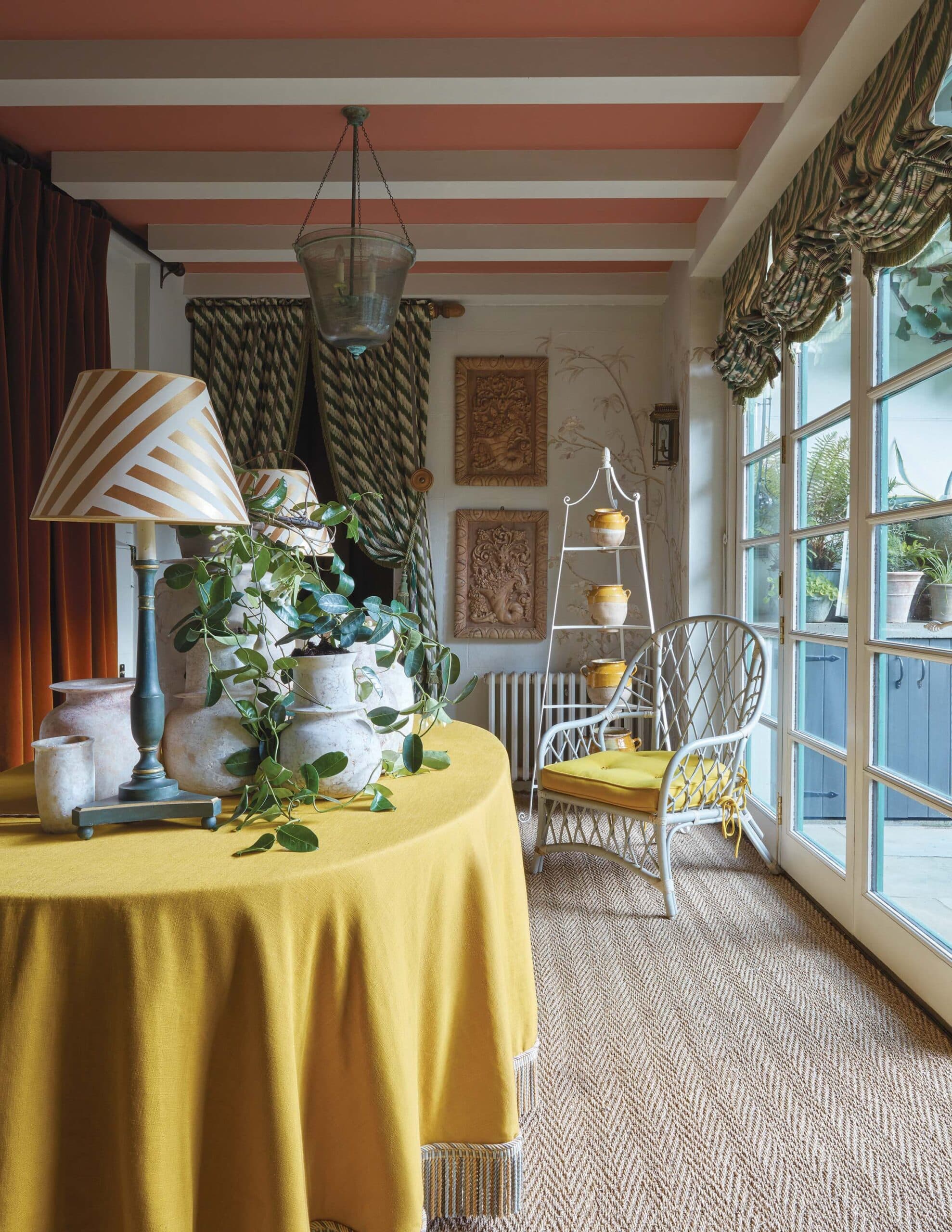
The house’s main entrance was once used by horse-drawn carriages to access the stables out back. “I wanted it to feel welcoming and warm,” says Crosland, who had decorative artist Rosie Mennem paint flowers on the walls. The table is covered in sunny Toile Sauvageonne by Charles Burger and finished with bullion from Turnell & Gigon, and the striped curtains are in a Robert Kime fabric. Rug, Sinclair Till.
James McDonald -
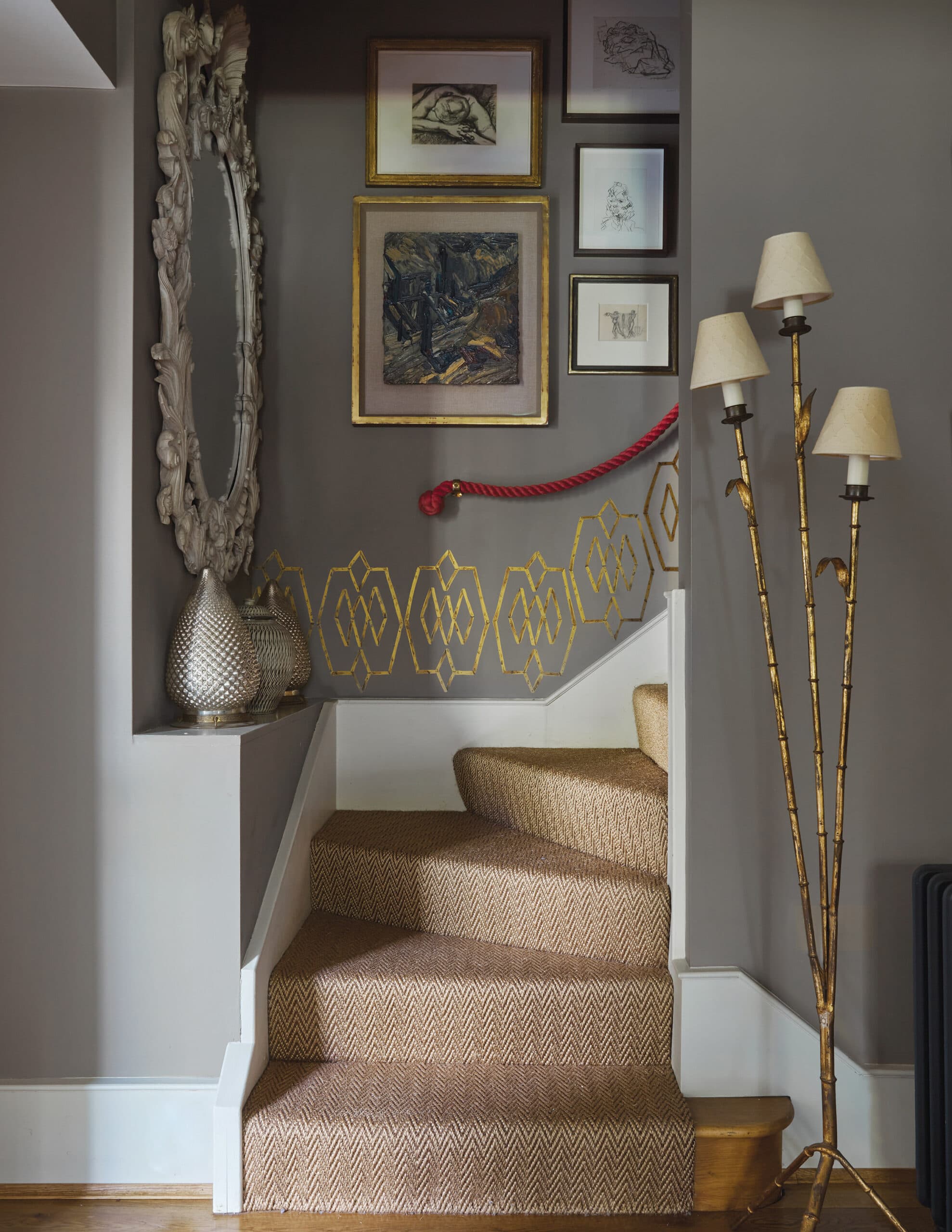
The bamboo trellis border on the stair hall that leads up to the first floor landing was designed by Crosland and painted by Mennem; Crosland later reinterpreted as a fabric, Kyoto Trellis velvet, for her collection with Schumacher.
James McDonald
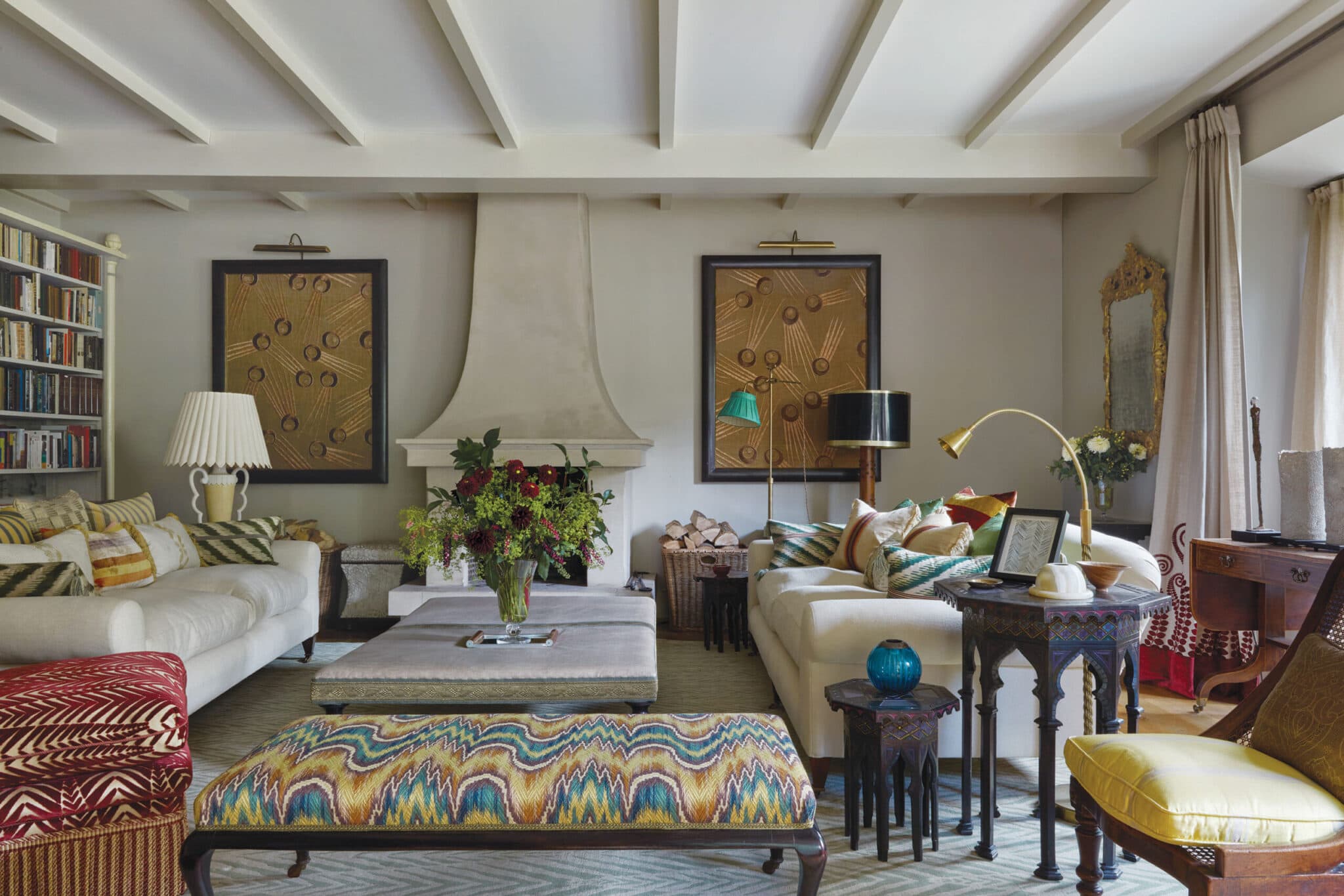
A plaster-and-concrete fireplace, lined with metal tiles that once covered the stable floors in the mews, anchors the newly added living room. Crosland paired a simple linen Howe London ottoman and Rose Uniacke Studio sofas with a mix of patterns of her own design—Rocket embroidery (as framed panels), Zebra cut velvet (on slipper chair, available through Schumacher in August), Gypsy border fabric (as curtains), and an Arrow rug (by Veedon Fleece). The flamestitch bench is covered in Point de Hongrie Jacquard by Edmond Petit.
James McDonaldIt took several stages over more than a decade to bring the house to how it looks and feels today. The opportunity to buy a small building next door allowed the couple to add a playroom and a pair of bedrooms while linking the two buildings via an overhead corridor-cum-room that became a home office.
A few years later, with thanks to architect Alex Greenaway and the transformation of a dilapidated shed into a third wing (and no thanks to a building contractor who went bankrupt in the last stage of construction), they created a somewhat serif-ended L-shape abode, perfect for living, working and entertaining. This updated layout included a new ground-floor living room and kitchen (with doors opening onto the courtyard terrace), a generous first-floor primary bedroom with bathroom and dressing room, four further bedrooms, two studies, as well as a basement cellar and laundry. With a seamless flow between spaces, each room was also afforded verdant garden views throughout the seasons.
-
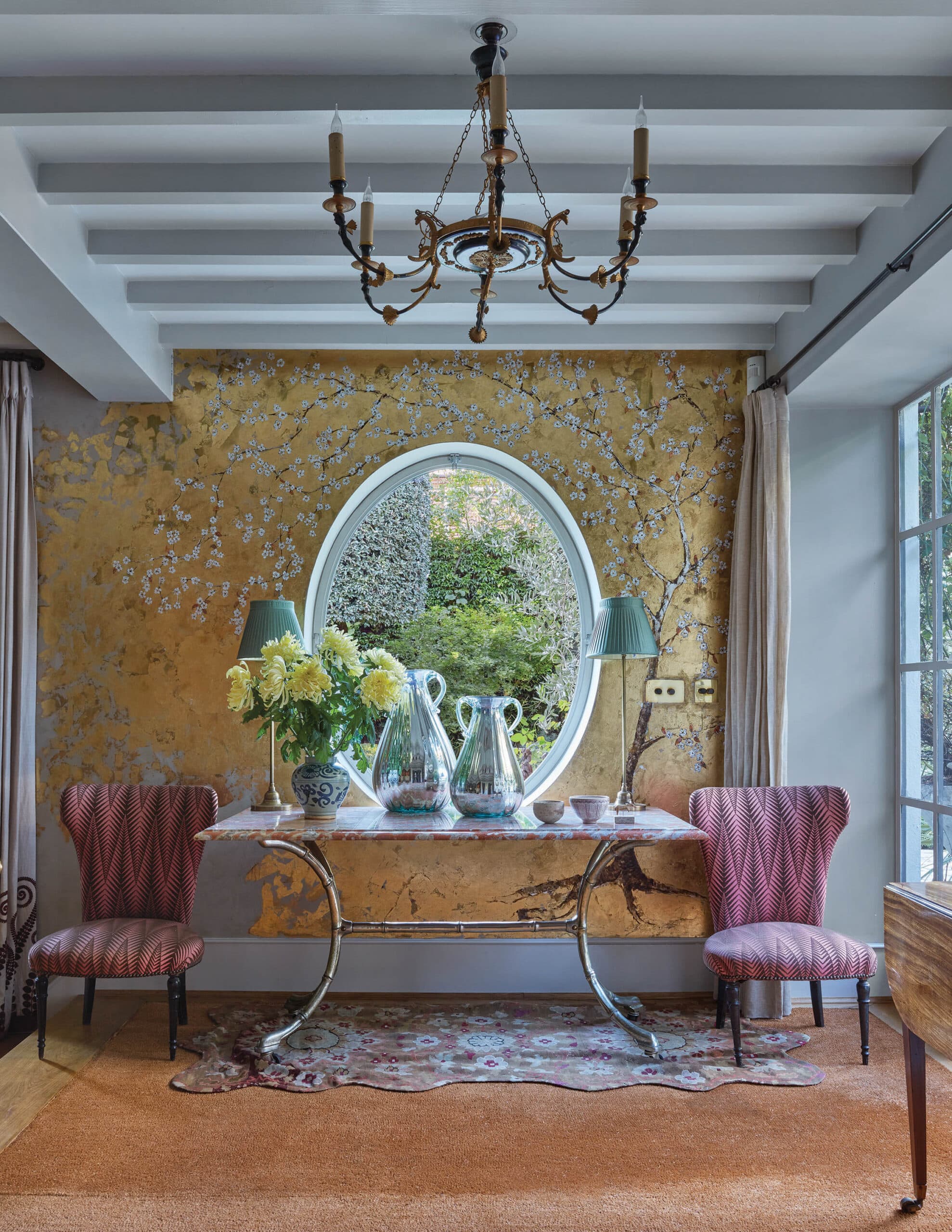
An oval window in the living room frames the lower terrace; the blossoms extend indoors via a handpainted mural by Ian Harper. Crosland re-covered a pair of thrift market chairs with her own Zebra silk chenille. Hector Finch lamps are topped with Besselink and Jones shades in a contrasting shade of green.
James McDonald -
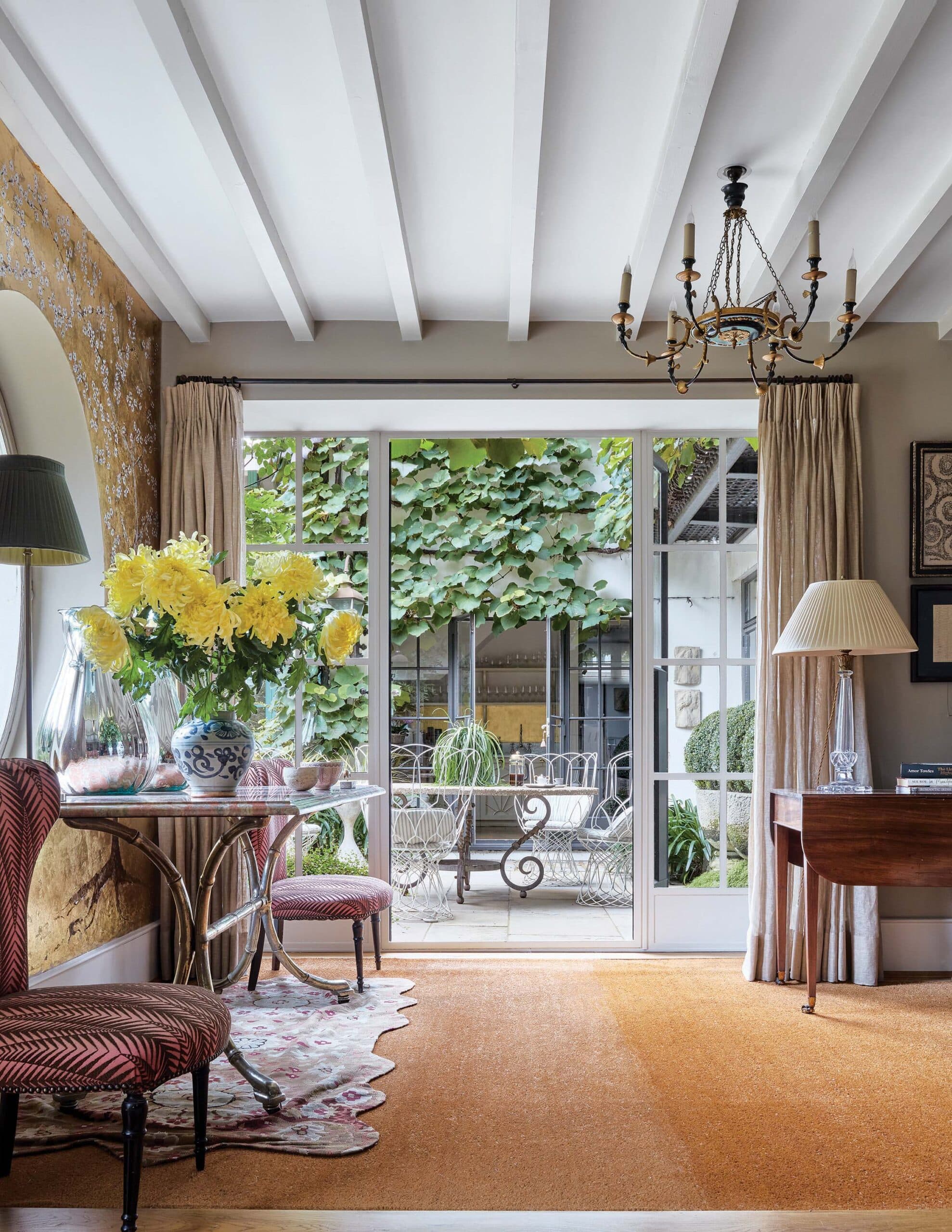
Coir matting and Lelièvre linen curtains ground the room’s more glamorous elements, including an antique gilt chandelier and Aubusson rug purchased at Bonham’s.
James McDonald
A sense of romance and the allure of distant lands permeates the decor. The primary bedroom pays homage to “the 20th-century French interior designer Madeleine Castaing, a 1940s palazzo in Venice designed by Marino Meo, and an apartment I saw in a magazine that was designed by Milanese architect and designer Roberto Gerosa,” Crosland says. “I wanted it to feel warm, friendly, comfortable and cozy, as well as elegant, of course.” The distressed mirrored doors fill both spaces with flattering light; the pale pistachio of the walls and the intricate hand-embroidered headboard lend an aura of calm.
“Little vignettes throughout the house translated into moments of delight,” Crosland says, have added interest to what is otherwise “not a grand house.” A handpainted and gold-leafed mural by artist Ian Harper that fills one of the living room walls instantly transports the imagination to Japan; geometric kitchen tiles, made in Italy, are reminiscent of Morocco. In the garden, the wisteria- and vine-ladened walls, the verdigris green of the outdoor window and door trims, and the zinc pots and stone tables evoke the sunkissed beauty of the South of France. “It was important that if you turned to the left, or turned to the right, there was something to make every corner and through view interesting,” Crosland explains.
-
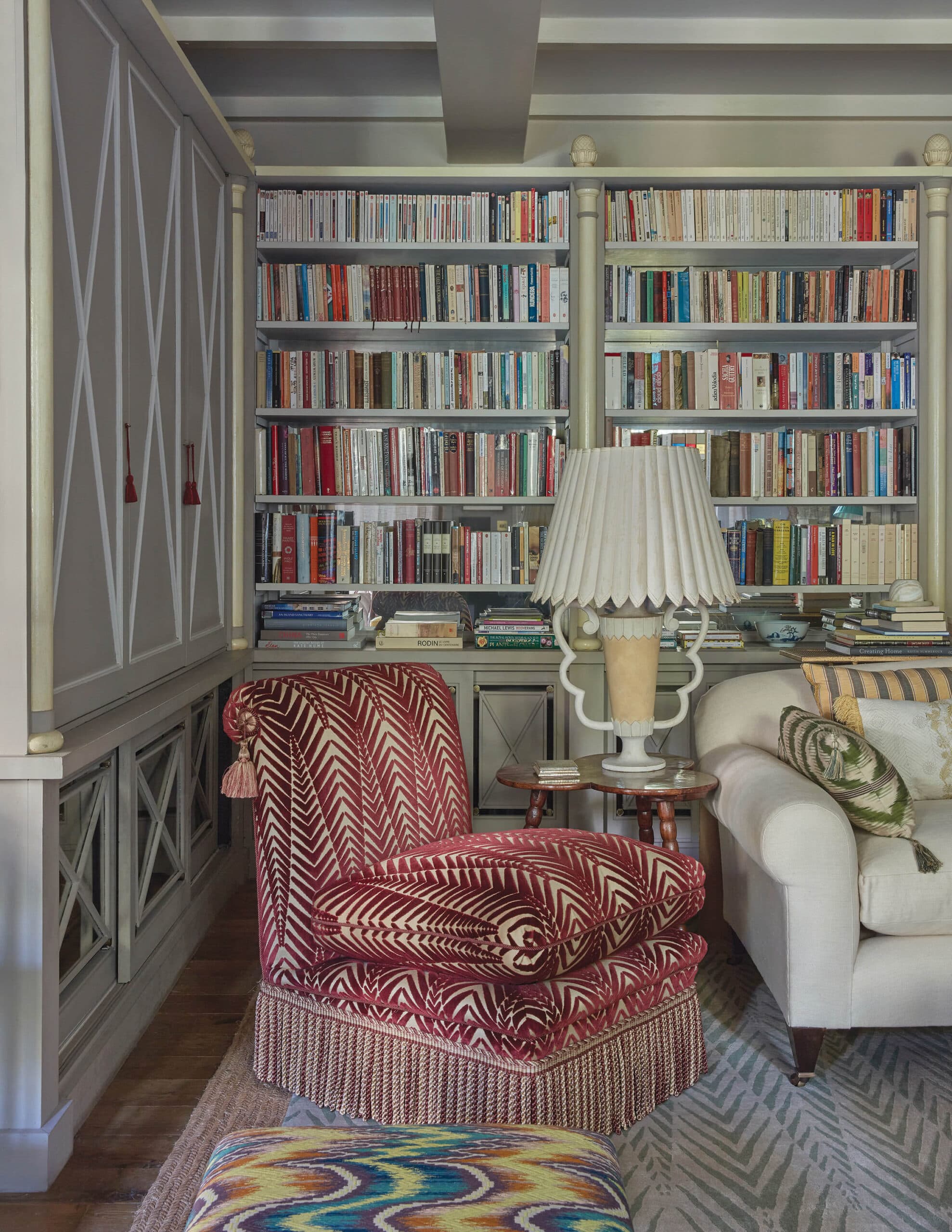
The bookcases, based on a similar design in Madeleine Castaing’s Paris apartment, were made by Jim Howett with Marianna Kennedy Studio; slipper chair by Dudgeon in Zebra Cut Velvet by Neisha Crosland, available through Schumacher in August.
James McDonald -
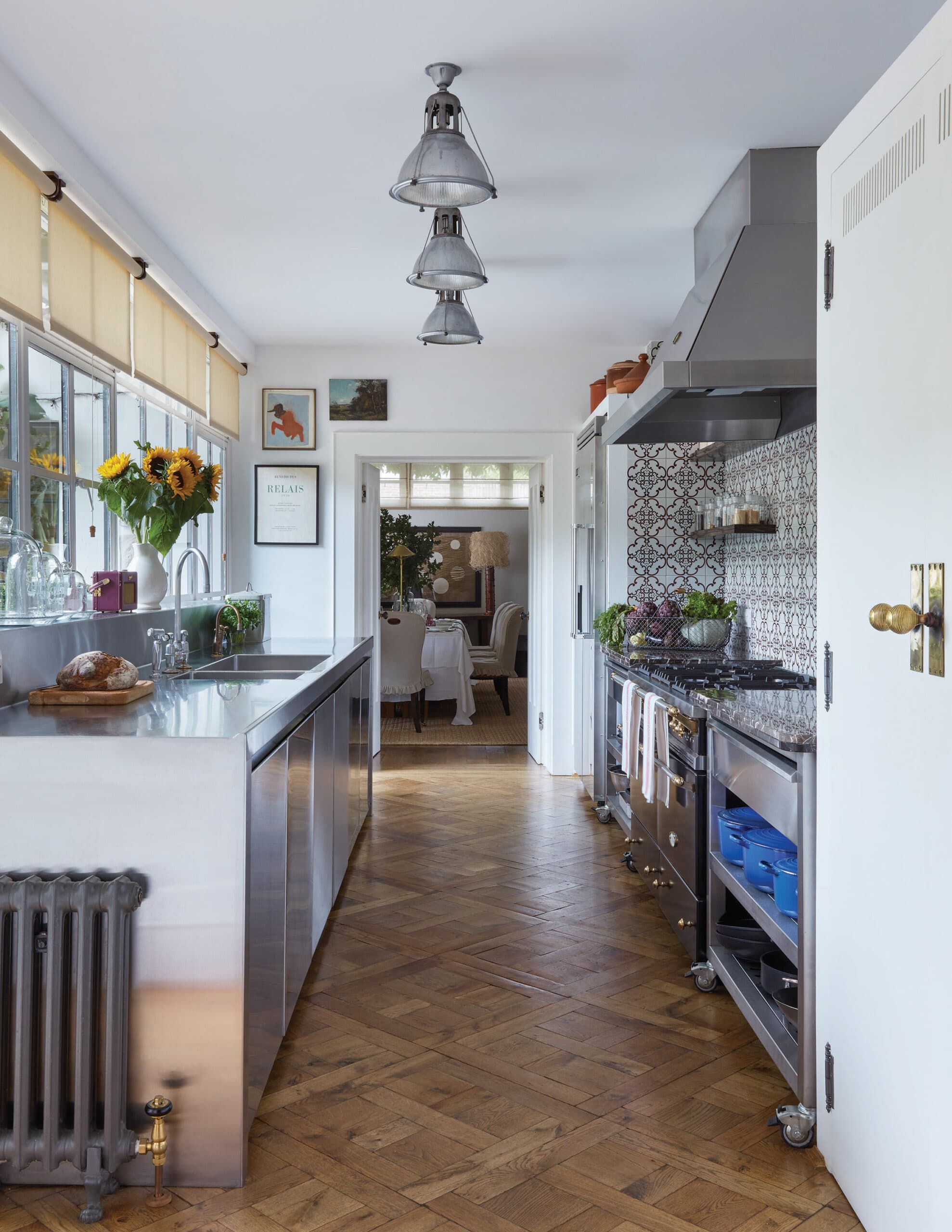
The kitchen at Les Prés d’Eugénie – Maison Guérard in southwestern France was the spark for Crosland’s own; the all-in-one stainless-steel sink and countertop was designed by Charlotte Crosland Interiors; tile, Made a Mano; oven and hood, Lacanche d’Or.
James McDonald
More recently, Crosland felt the need to bring more light into the house. “When you have small children, you live with what you have,” she muses. “So once the boys were older, I had more time to think about the house.” The dining room was dark, painted a deep clay brown with an oak-leaf chandelier hanging above the dining table. “I felt it had become a bit too dingy. It was like eating your breakfast under a tree in a spooky forest,” she laughs. “It didn’t feel homey enough.” A wash of pale off-white paint (Slipper Satin by Farrow & Ball) across the walls of the dining and living rooms proved the perfect first step; new slipcovers for the dining chairs, a pair of light linen Rose Uniacke sofas in the living room (replacing dark-hued settees in terra-cotta and gray), and creamy roller blinds in the kitchen completed the transformation.
She brightened up the entrance hall with a sunny yellow tablecloth and painted lampshades, along with pots of fragrant jasmine and a herringbone seagrass carpet that lends movement and interest to the conservatory-style space. “I wanted to create the feeling that as you come in from the pavement, you leave the gray of London behind and into something more enveloping,” the designer says. The house’s longevity is testament to the quality of materials Crosland chose in the first place, from the handmade tiles and stainless steel in the kitchen to the rose-hued marble in the primary bathroom. “It does take nurturing—I have to keep rubbing the steel and creaming the marble, but I quite like all that,” she smiles. “In another life I would have been head housekeeper.” The ultimate charm of Crosland’s home lies in its assortment of furniture, fabrics, lighting and art. “I’m definitely not one of those people who wants to put their own product everywhere. I like having other people’s things around,” she says. “It adds to the whole idea of layering and having different things going on. It isn’t just one style. It’s all about mixing things up.”
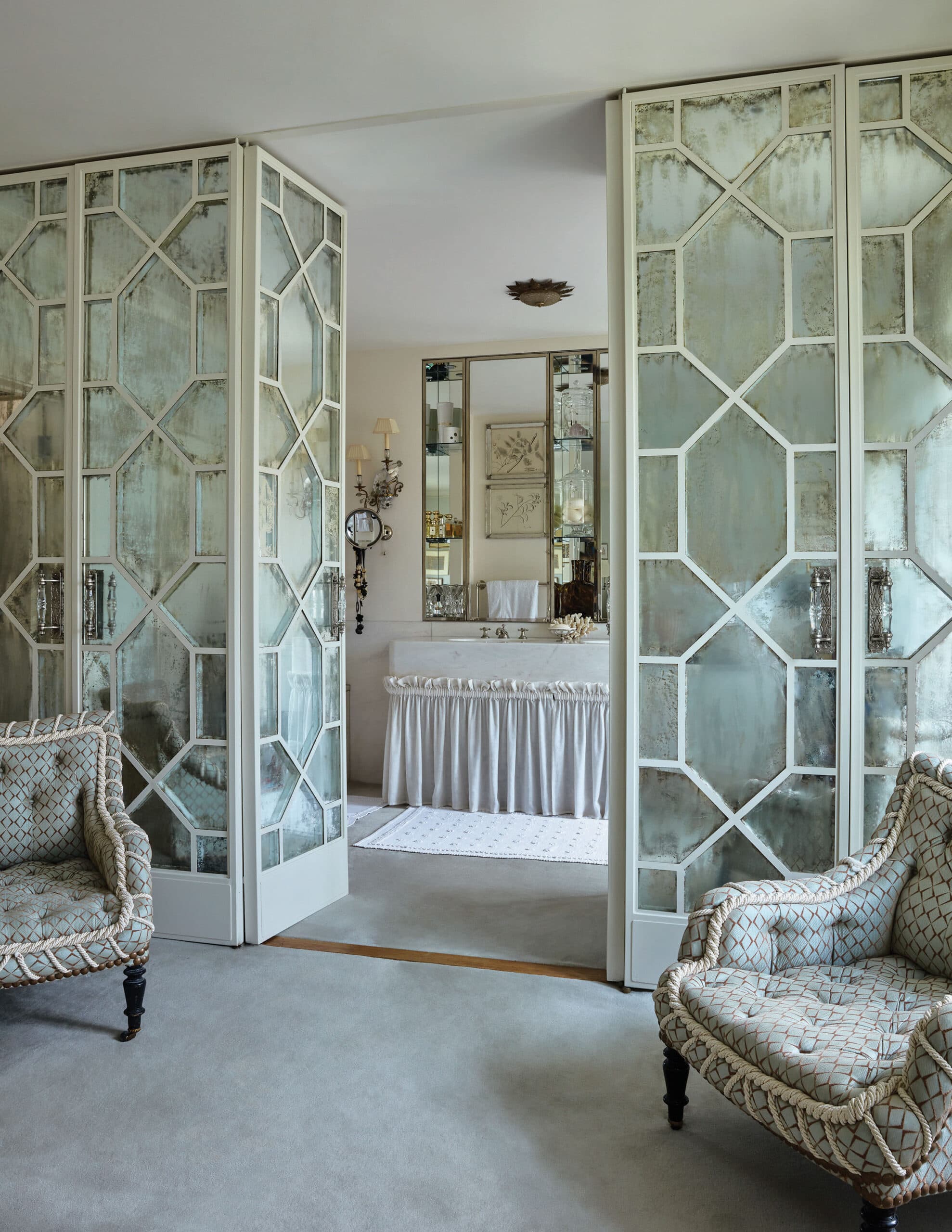
The primary suite marries elegance and ease, separated by a wall of distressed mirrored glass that Jim Howett designed with Marianna Kennedy and fabricated by Nick Hilliard of Redhouse Foge. Crosland installed carpeting in both rooms for an extra dose of comfort. The antique chairs are upholstered in her Diamonds Silk Chenille fabric. Charlotte Crosland designed the custom bathroom mirror, which hangs above a marble vanity skirted in a Simon Playle voile.
James McDonaldThe World of Neisha
Over the course of her nearly four-decade career, Neisha Crosland’s artful patterns have adorned everything from textiles and wallcoverings to fine china and fashion accessories. Here are just a few of her greatest hits.
-
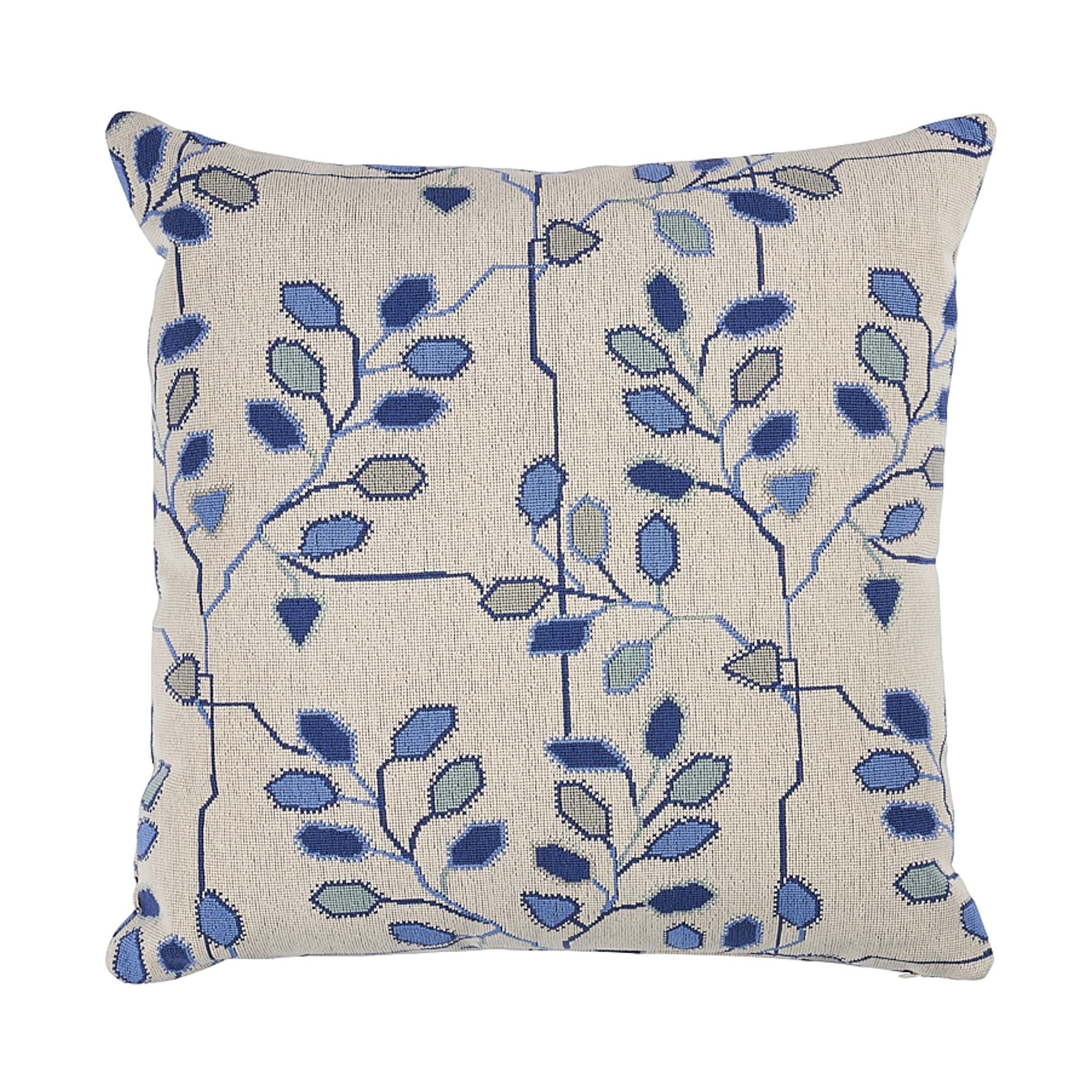
Tumble Weed Épinglé Pillow by Neisha Crosland for Schumacher, schumacher.com.
Crosland’s debut collaboration with Schumacher includes needlepoint-like épinglés with a geometric twist.
-
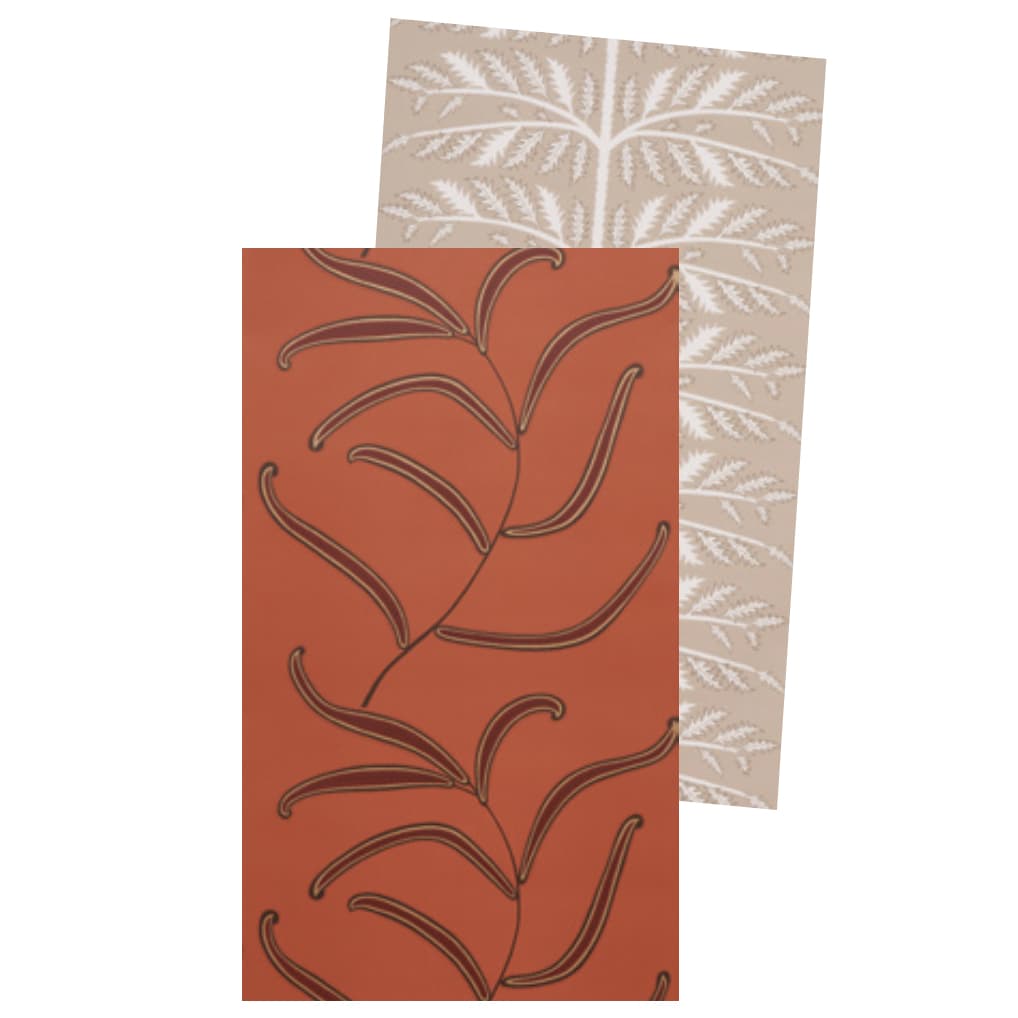
Caterpillar Leaf Wallpaper (left) and Thistle Wallpaper by Neisha Crosland for Schumacher, schumacher.com
Leaves, vines, and espaliers are a favorite motif. Printed as overscale wallpaper, they make a graphic statement in the home.
-
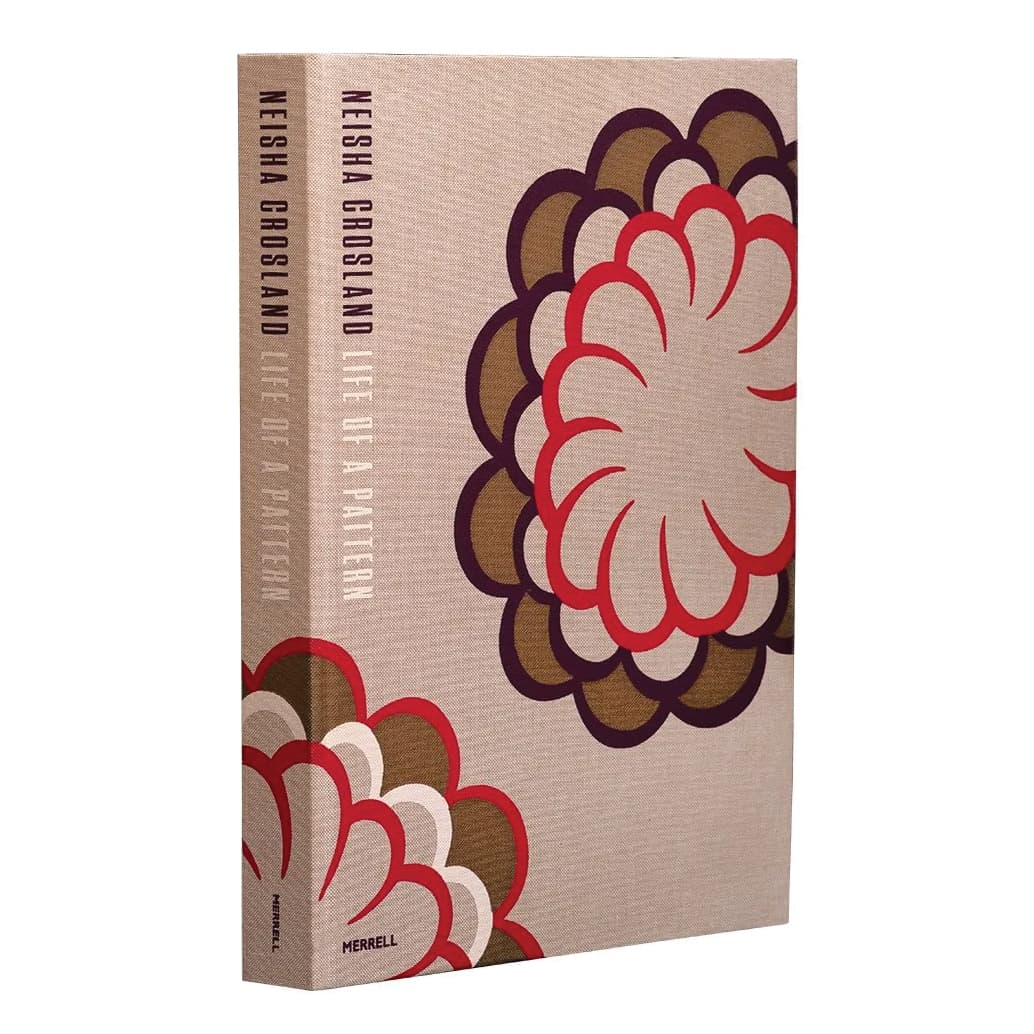
Neisha Crosland: Life of a Pattern, £60, neishacrosland.com
Crosland’s book dives into the designer’s fascination with motif and its transformation into her vast body of work.
-
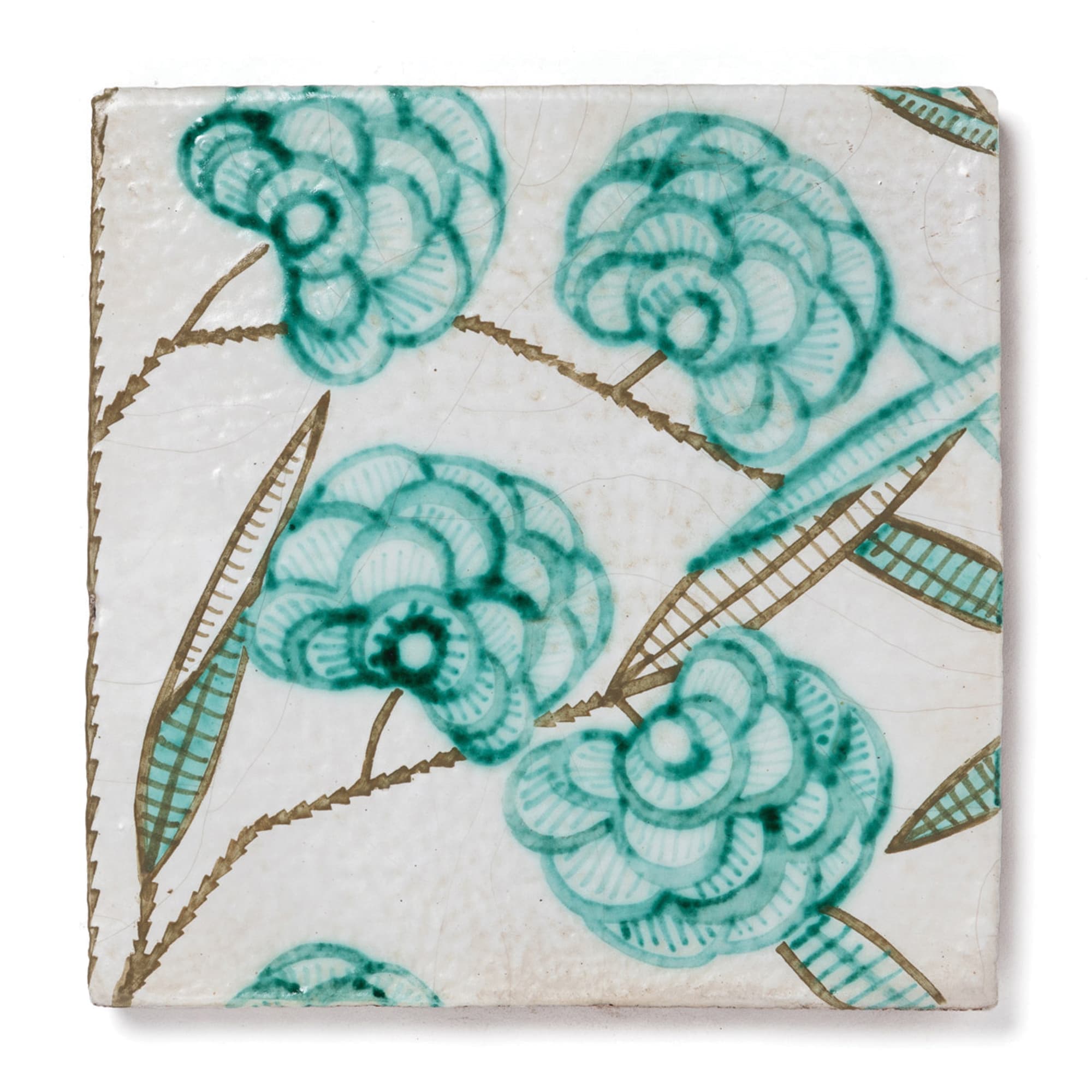
Jacob’s Tree Tile by Neisha Crosland for De Ferranti, price upon request, deferranti.com
A combination of screen-printing and hand-painting makes each of Crosland’s tiles with De Ferranti a one-of-a-kind work of art.
-
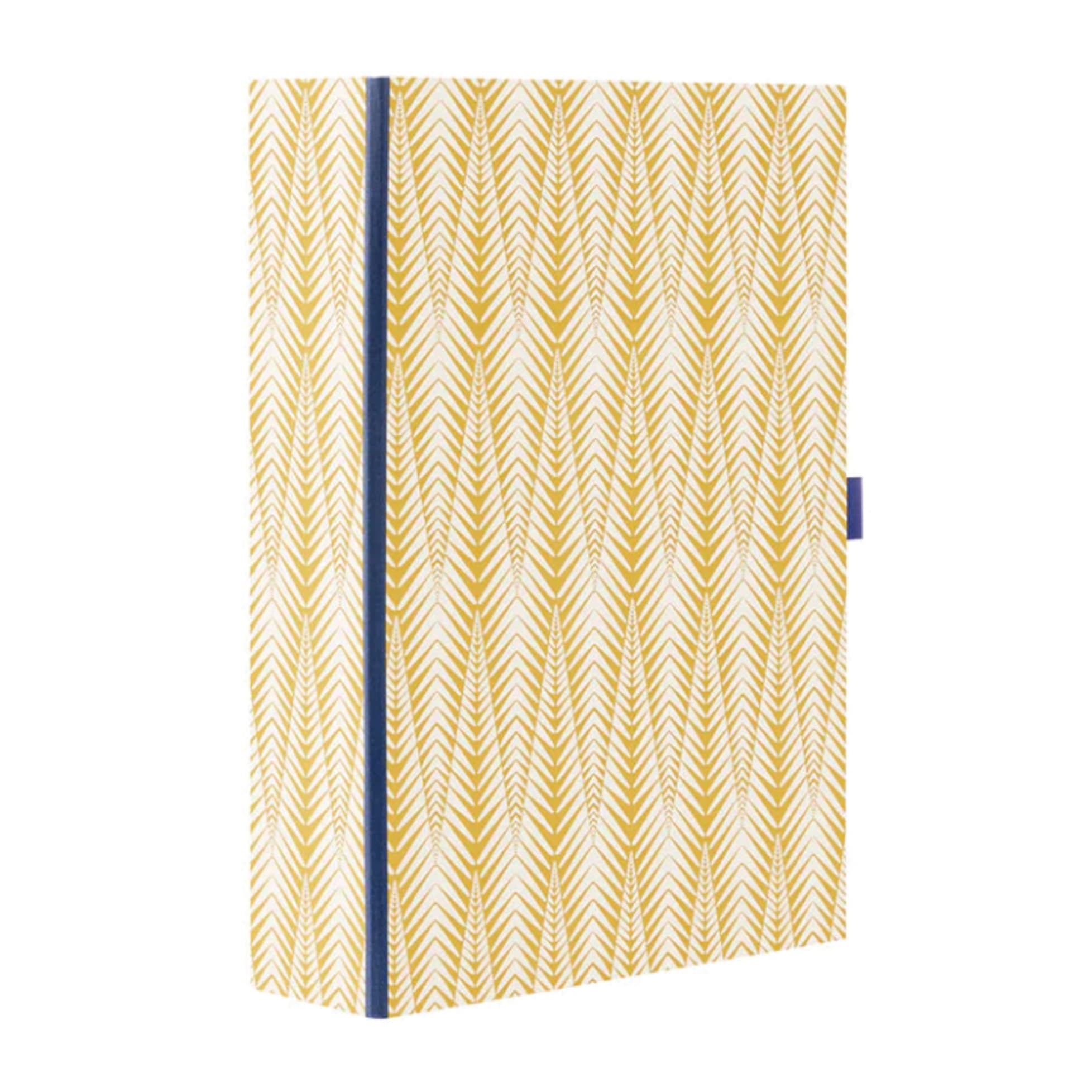
Box File by Neisha Crosland for Harris & Jones, from £38, harrisandjones.co.uk
File boxes embellished with patterns taken from Crosland’s wallpaper and textile designs add verve to the work space.
-
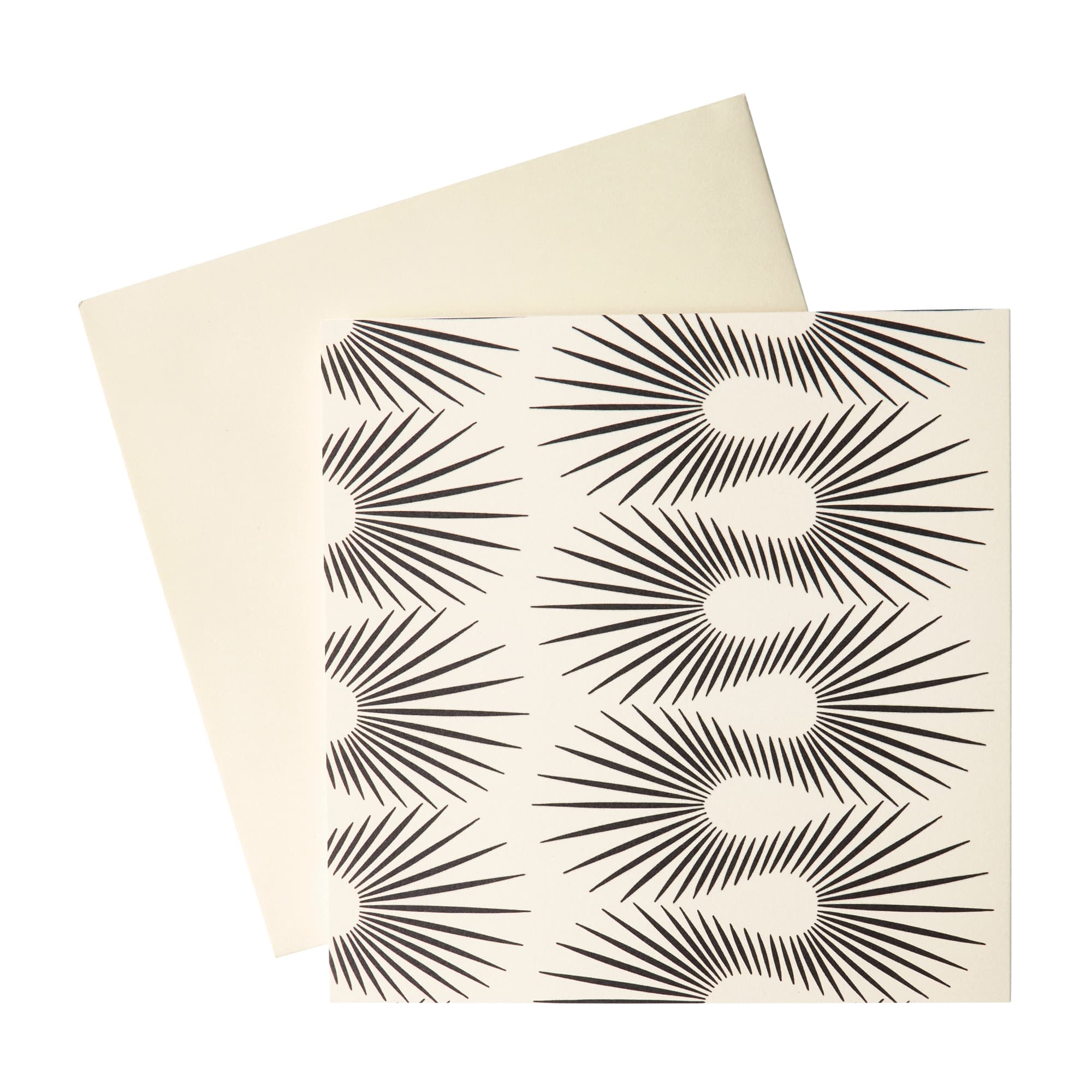
Hedgehog card, £3.50 each, neishacrosland.com
Notecards with Crosland’s graphic repeating prints (this one was inspired by bottle brushes) are perfect for any occasion.
THIS STORY ORIGINALLY APPEARED IN VOLUME 8 OF FREDERIC. CLICK HERE TO SUBSCRIBE!
