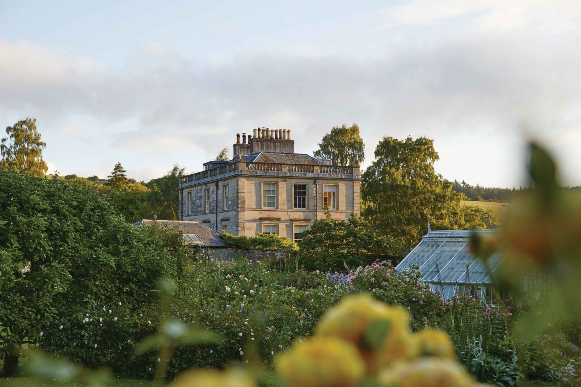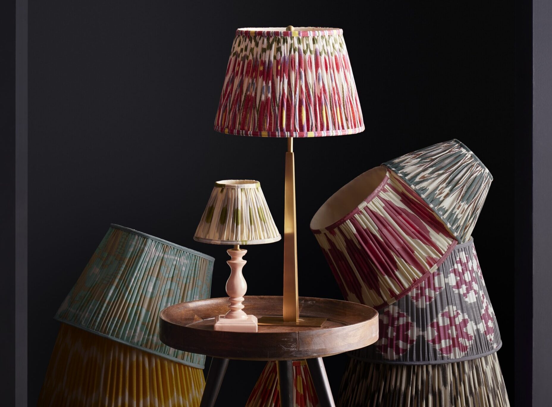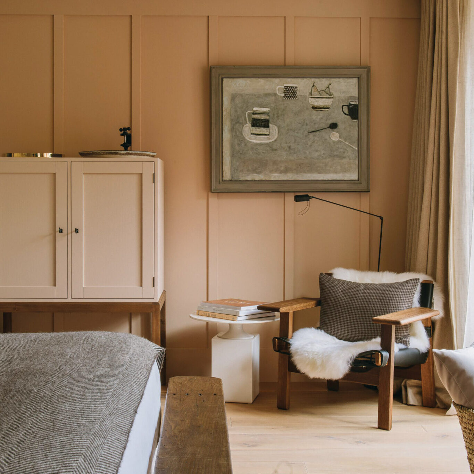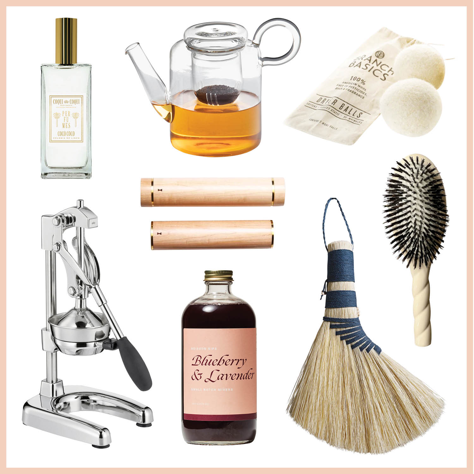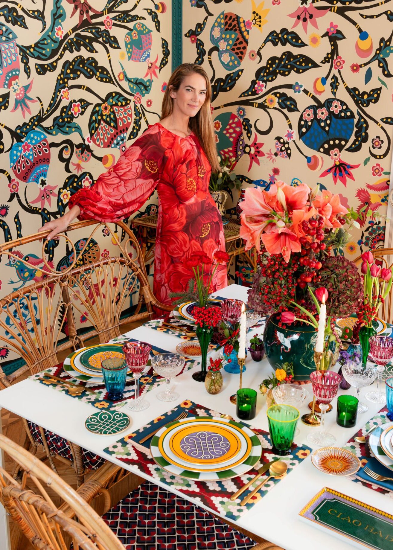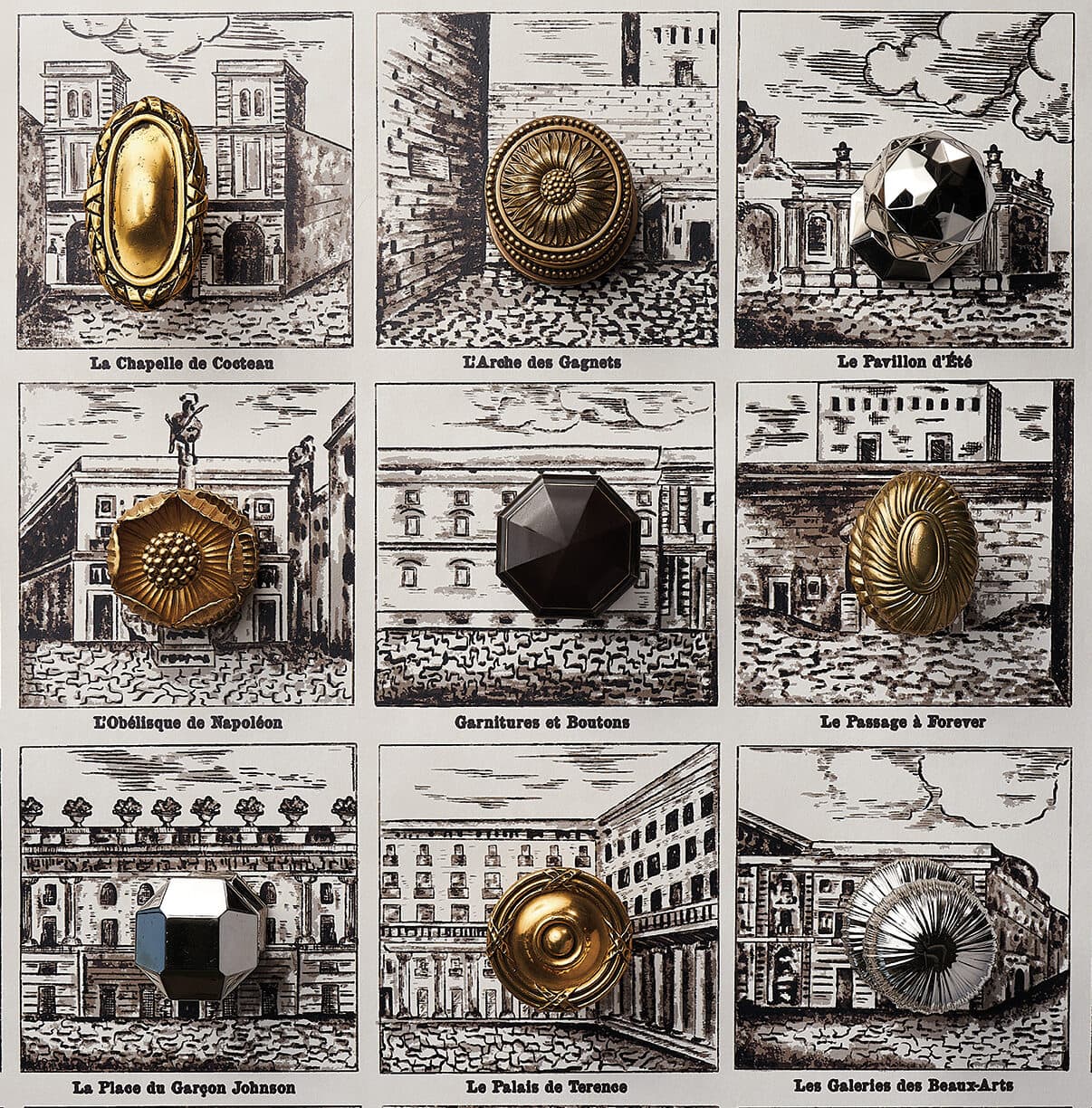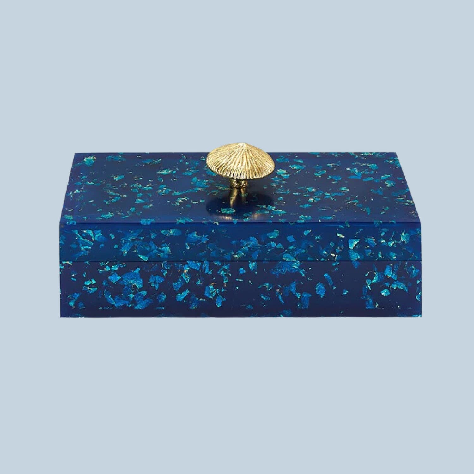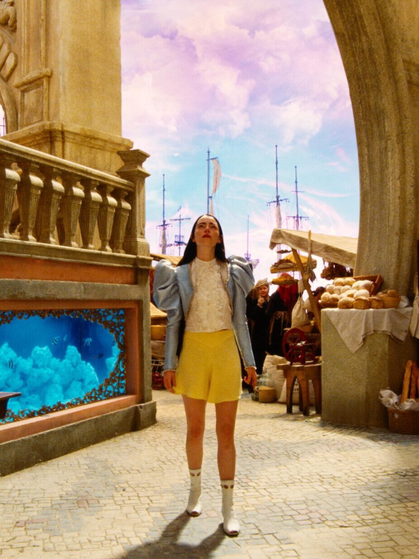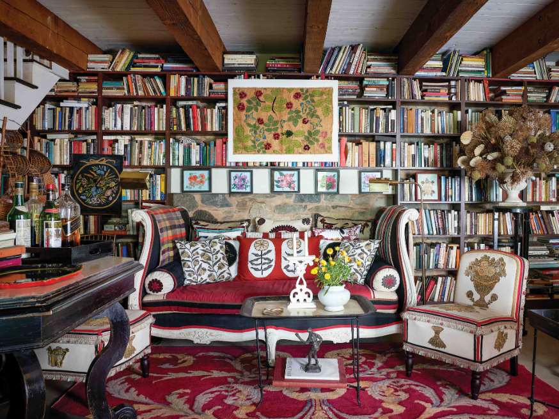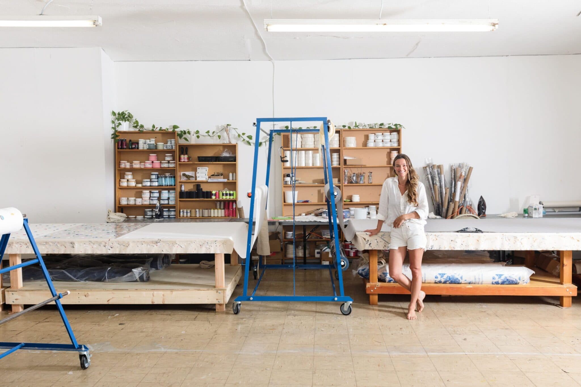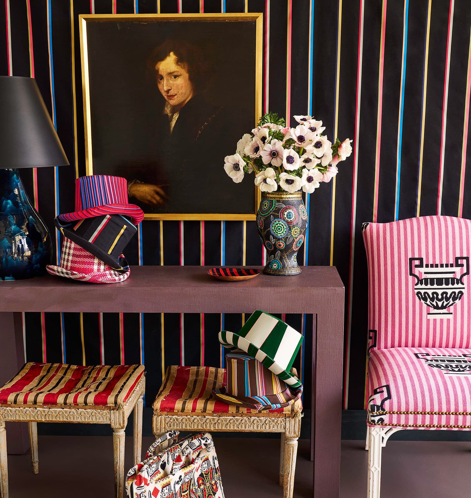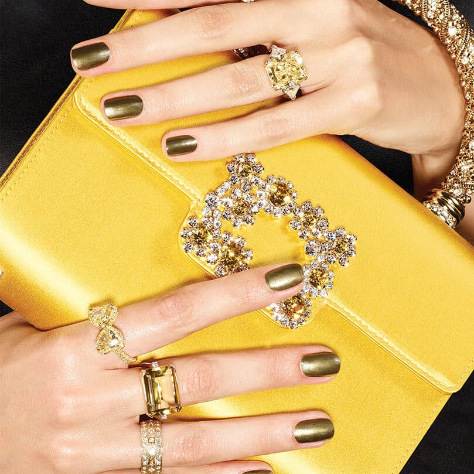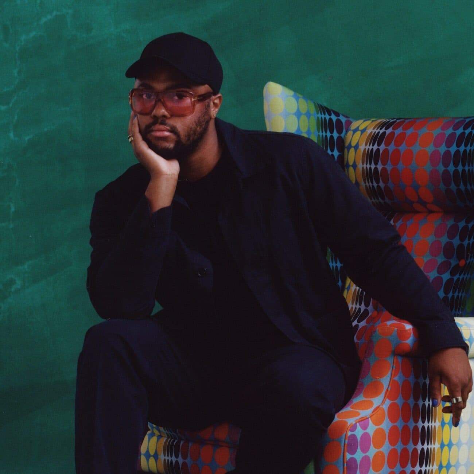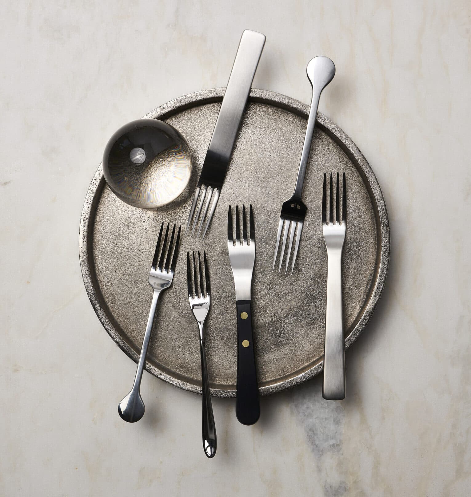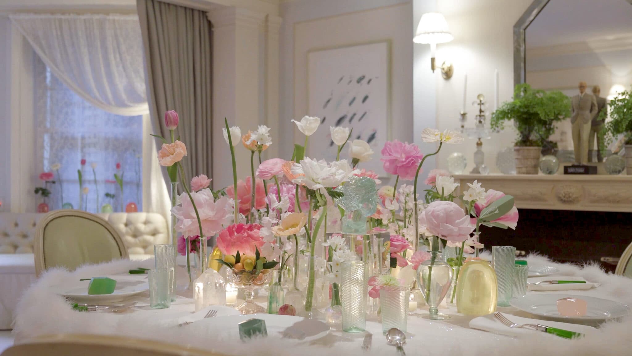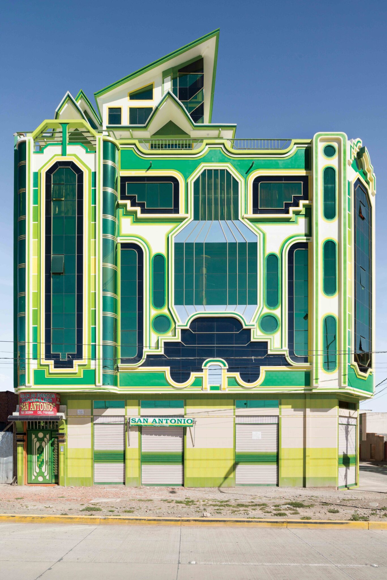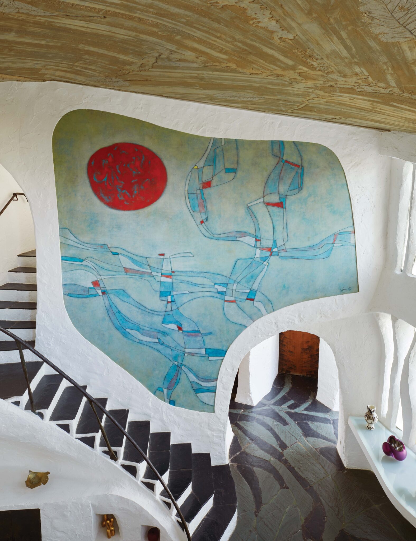It sounds like a daydream: live and work in buzzing Atlanta, but retire to Old-World Europe every single night to R&R in storied style. And yet that’s exactly what designer Anna Booth achieved for her 30-something, antiques-loving clients—no passport or jet lag required—in their four-bedroom home in the city’s historic Peachtree Hills neighborhood.
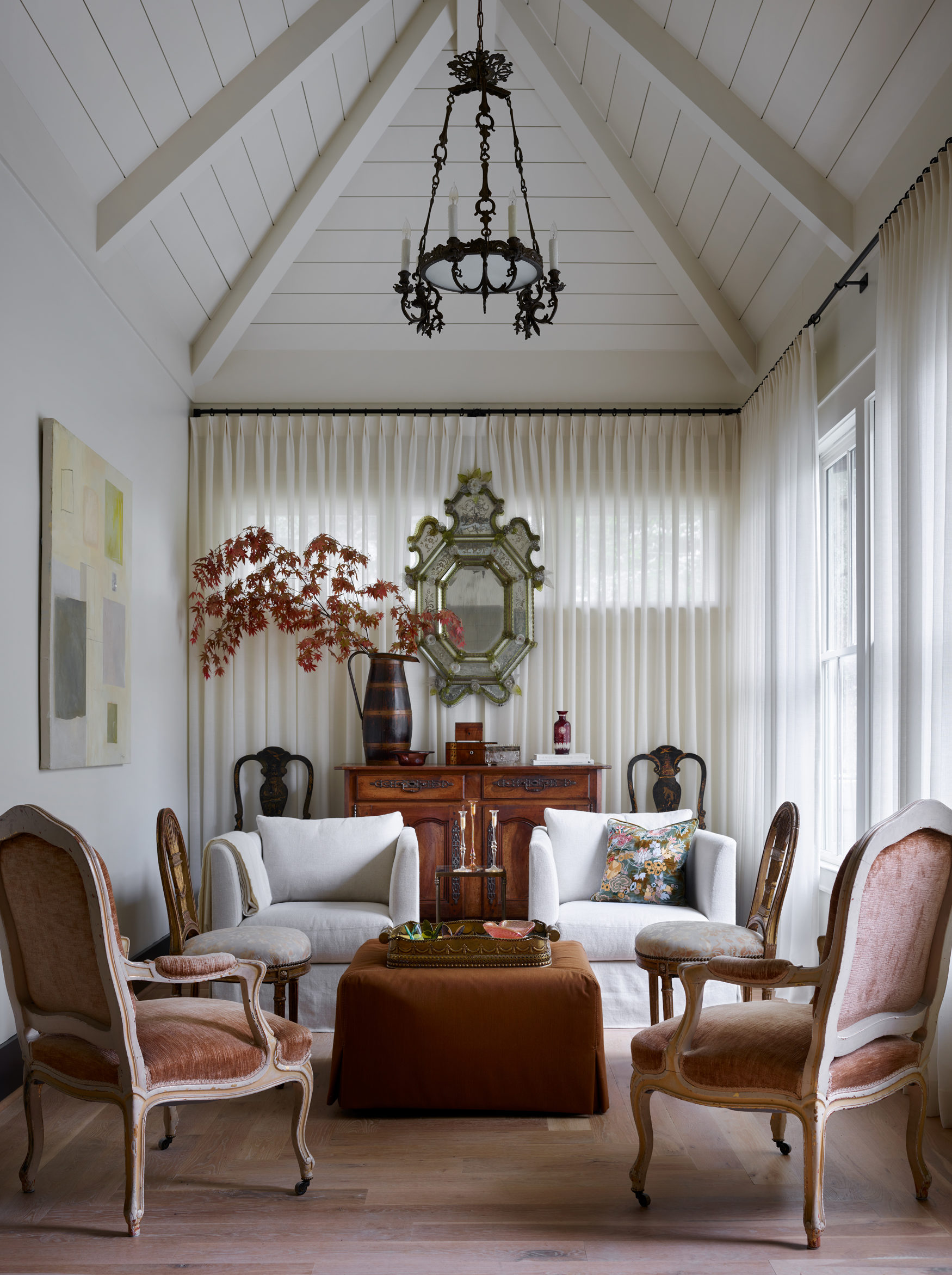
A circa-1860 French brass chandelier from Julia Boston Antiques was originally made for candles, but Booth had it wired. “It’s a beautiful piece and really carries your eye up,” she says. Her firm had the ottoman custom made to suit the space; clean-lined Holland MacRae chairs (with Bungalow Classic pillows) sit alongside antique seating from the owners’ collection.
Emily Followill“What makes it relatable is that if you take everything out of the home, the bones are really simple,” Booth says: It’s actually a former ranch house that was renovated in 2019. While it came with some eco-friendly perks (solar panels, a Tesla battery pack, EV chargers), it was otherwise a fairly basic, modern farmhouse–style structure. “There’s no fancy molding—it’s just a blank box, which so many people can relate to,” notes Booth. “Everyone doesn’t have the advantage of a 200-year-old home with all this incredible molding and history and windows. The renovation really shows you how, through layering and furnishing, you can totally transform a space to feel Old World.”
-
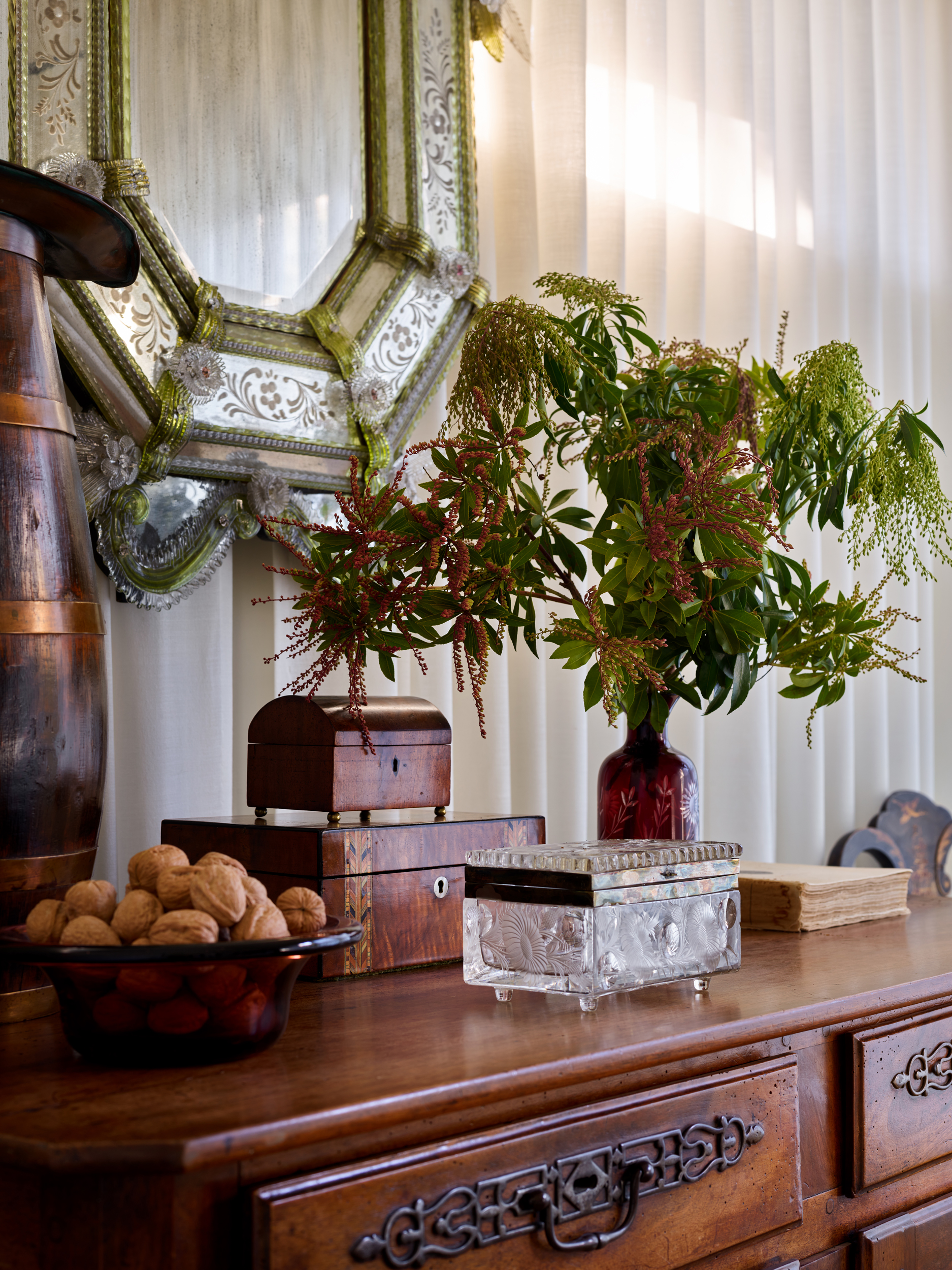
An intricate mirror from 1stDibs provides just the right amount of razzle dazzle. “This room off the kitchen is the perfect place to sit and drink coffee, or have another couple over for cocktails,” Booth says.
Emily Followill -
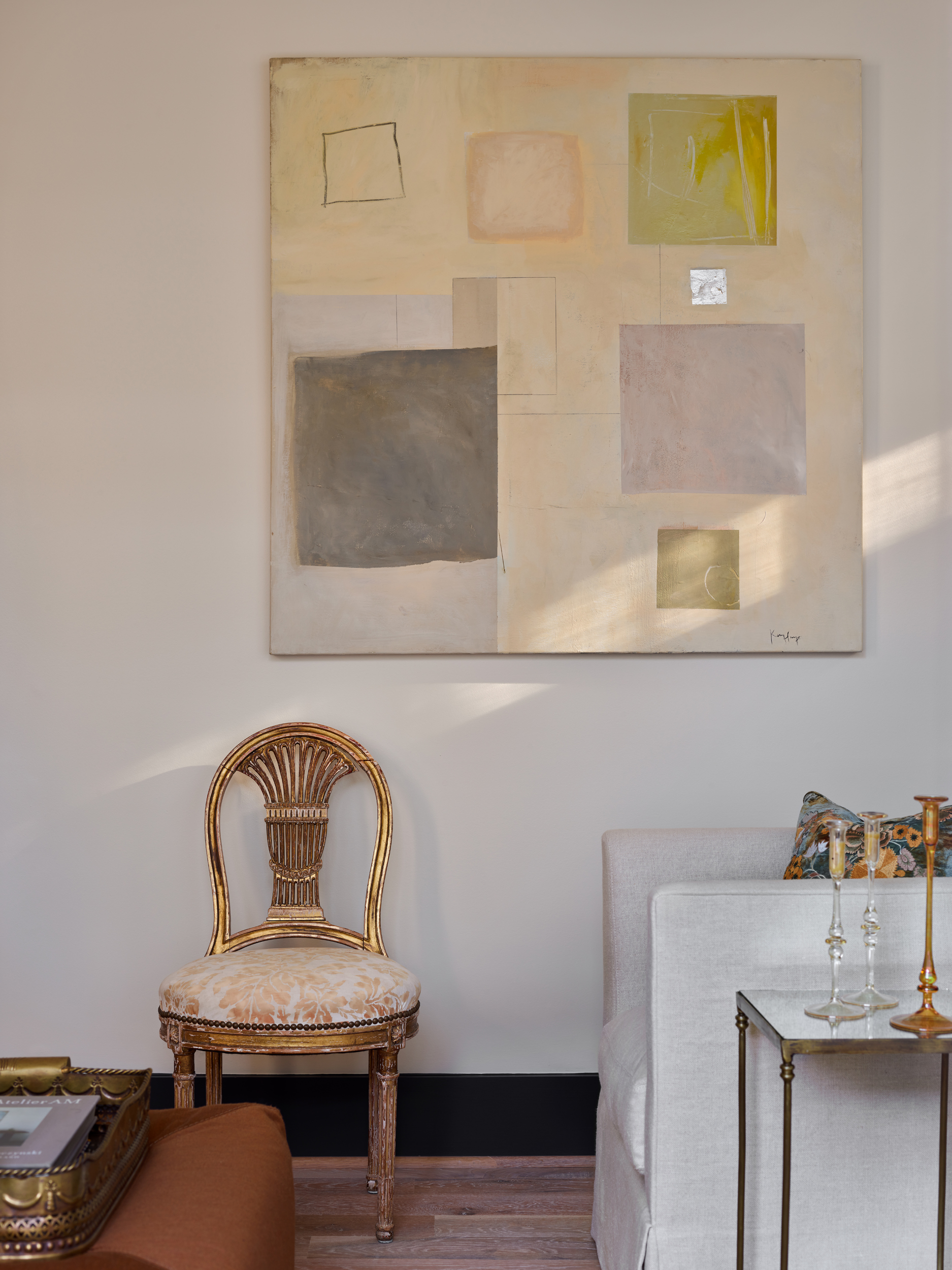
Contemporary art—such as this piece commissioned by the husband from Atlanta-based abstract painter Kerry Hays—helps bring the couple’s inherited and collected antiques into the present.
Emily Followill
Booth began in the same way a 17th-century Dutch master might: with a blank slate. She painted every surface in Benjamin Moore Soft Chamois, a warm white, in an eggshell finish; “I didn’t want anything on the walls, knowing that we’d be layering everything,” explains the designer. The next step? Sussing out the right colors for furnishings and accents. “We looked through European paint decks—Fine Paints of Europe and Farrow & Ball—to study how they’re different than the colors here, and very period-specific. Farrow & Ball’s colors are a little muddied and grayed out, which adds depth,” she recalls.
The resulting color palette—chartreuse, ochre, chocolate brown—seems to embody early autumn on the Rhine. Layers of antiques add to the bewitching feeling, and range from a circa-1830 oak, brass and copper-handled pitcher to a mid-18th-century Italian rococo walnut and mixed-veneer console, while contemporary art adds modern balance.
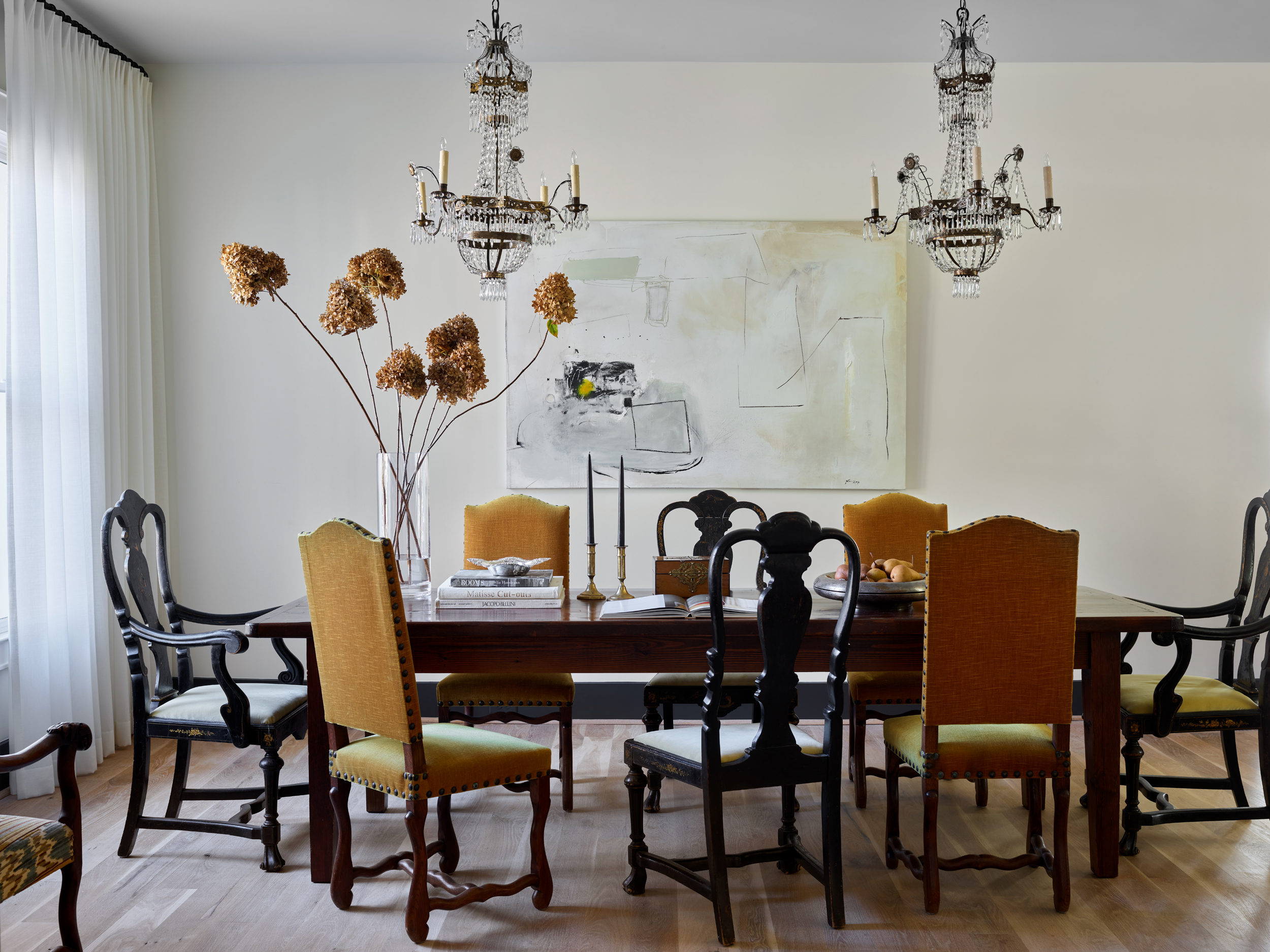
The clients’ own art piece—commissioned by the husband from Atlanta-based abstract painter Kerry Hays—determined the dining room’s color palette. Over the long table, two delicate brass and glass Italian Empire-era chandeliers from Atlanta antiques store Robuck work better than one. “If we went too big on one fixture, it would just be overwhelming and block the art,” Booth says.
Emily Followill-
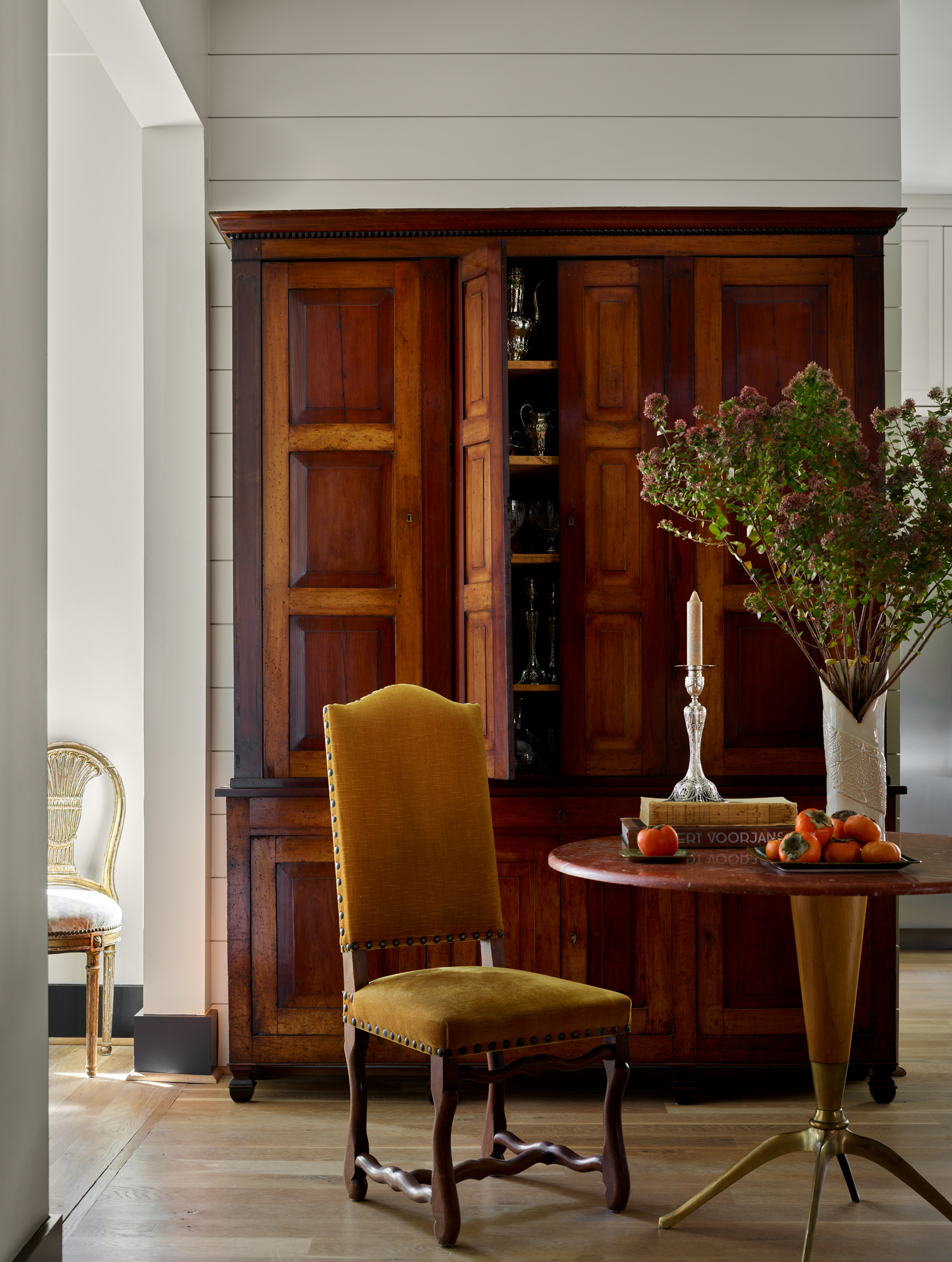
A stately cabinet and brass-and-marble table—also from Robuck—lend provenance to this space between the kitchen, dining room and sunroom. “Since the clients entertain large groups for seated dinners, this table serves as an extension of the dining table for overflow, while also doubling as a table for hors d’oeuvres at a cocktail party.”
Emily Followill -
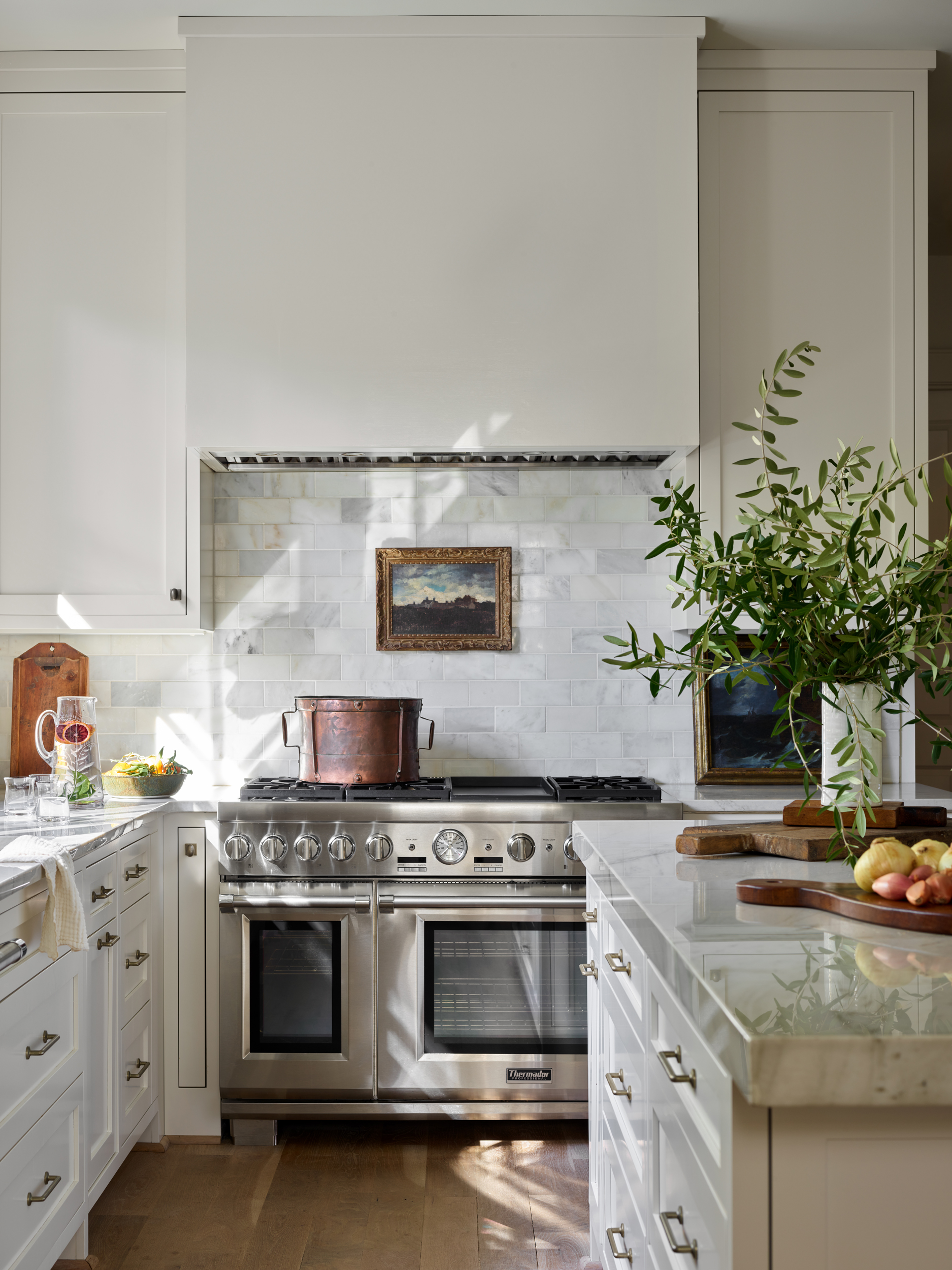
“The kitchen was recently renovated and new, so we wanted it to feel like it had been here a minute,” Booth says. Antique art pieces—hung simply with 3M Command hooks—were the solution. “The glass can be wiped off,” she says. “And if you’re cooking a crazy meal, just take it down!”
Emily Followill
Because the couple has a pair of aging rescue dogs, they wanted to limit rugs as much as possible (all the better to show off the beautiful white oak floors). “Without rugs, you’re losing some of that warmth, so for every room, the goal was how do we get as much fabric in as possible? So instead of hard glass or wood, it was, ‘Let’s bring in something upholstered,’” says the designer. Sheer draperies—in a wool Holland & Sherry fabric—create the feeling of a serene retreat despite the house’s location on a corner lot. “With the street right beyond the windows, it was important to shield the view and provide privacy without darkening the room,” Booth says. “It filters in this beautiful, soft light.”
-
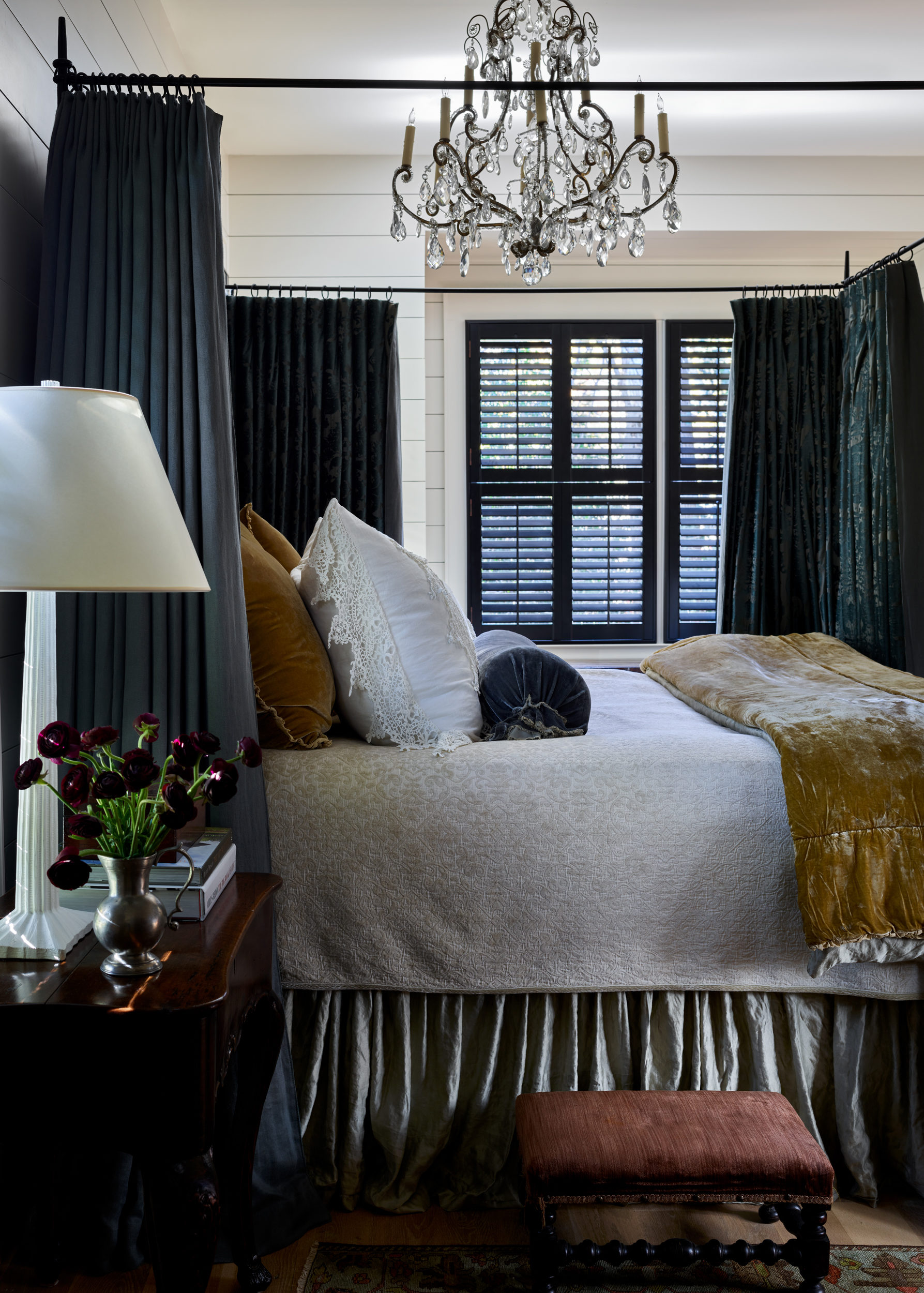
“The design really started with the bed: You want something that feels romantic,” Booth says of the Tara Shaw canopy bed, surrounded by curtains tailored by The Drapery Room. The Bella Notte Linens silk velvet bedding is pure luxe but can be thrown in the washing machine when needed.
Emily Followill -
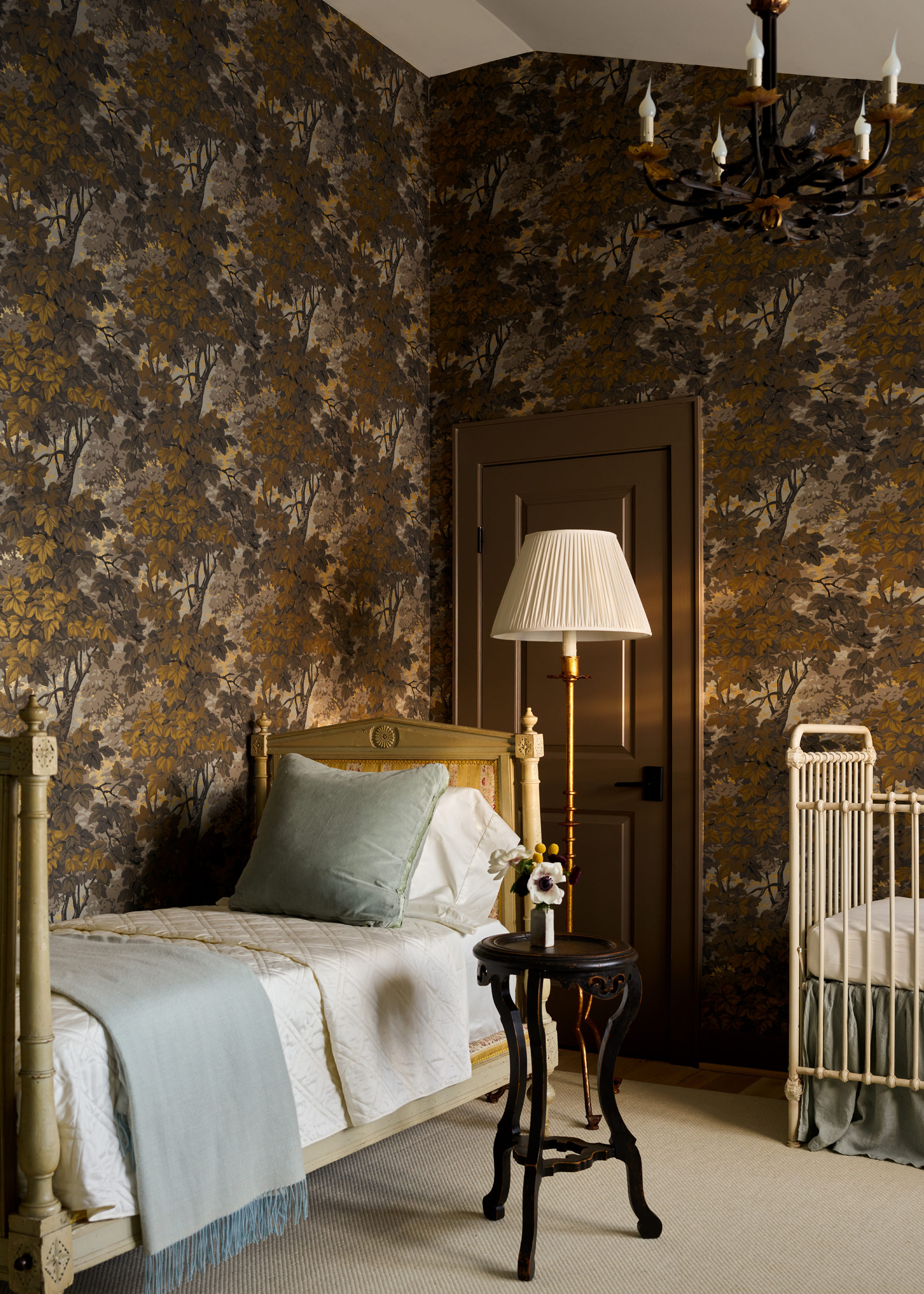
“The client didn’t want your typical blue and white walls with checks,” Booth recalls of the nursery designed for the couple’s oldest child, with its Zoffany wallpapered walls, Farrow & Ball Salon Drab door, and antique Louis XVI daybed. “She said, ‘I want it to be really different. I want it to feel like an old novel.’”
Emily Followill
The bedrooms are especially transportive. In the primary, Booth wanted to give her clients “something amazing and dreamy, but it has to be functional.” She landed on the perfect bedding: silk velvet by Bella Notte, which is machine washable. “It’s hand-dyed with vegetable dyes and the most beautiful, pure color,” she says. For their child’s nursery, “We wanted something that would be not too sweet, that felt cocooning and cozy.” They combed through European wallpaper lines and were besotted with Zoffany’s forest-like Richmond Park, which reflects the client’s love of nature and the outdoors.
Now, walking through the home is most definitely—to borrow bit of internet parlance—“a mood,” as evocative as an evening stroll through the 16th arrondissement in Paris. For Booth, stepping through the house’s front door “makes me curious,” she says. “Like you’re walking into a story, or a novel.” Or even a real-life fairytale.
-
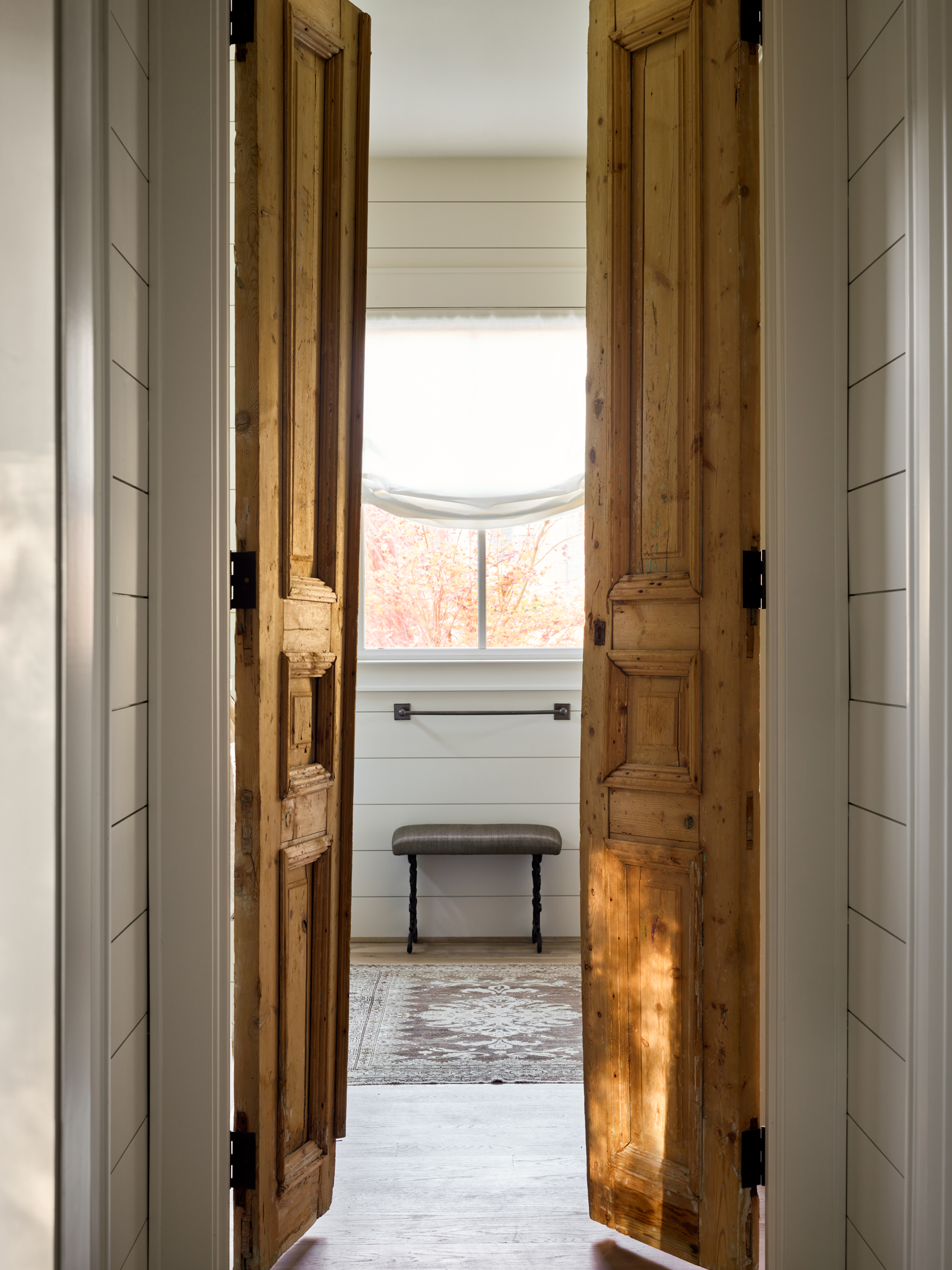
SGP Construction added found-antique doors in a warm blonde wood to the primary bathroom’s entrance. The stool in the background is a family heirloom. Window treatments in a Holland & Sherry wool blend gently filter light.
Emily Followill -
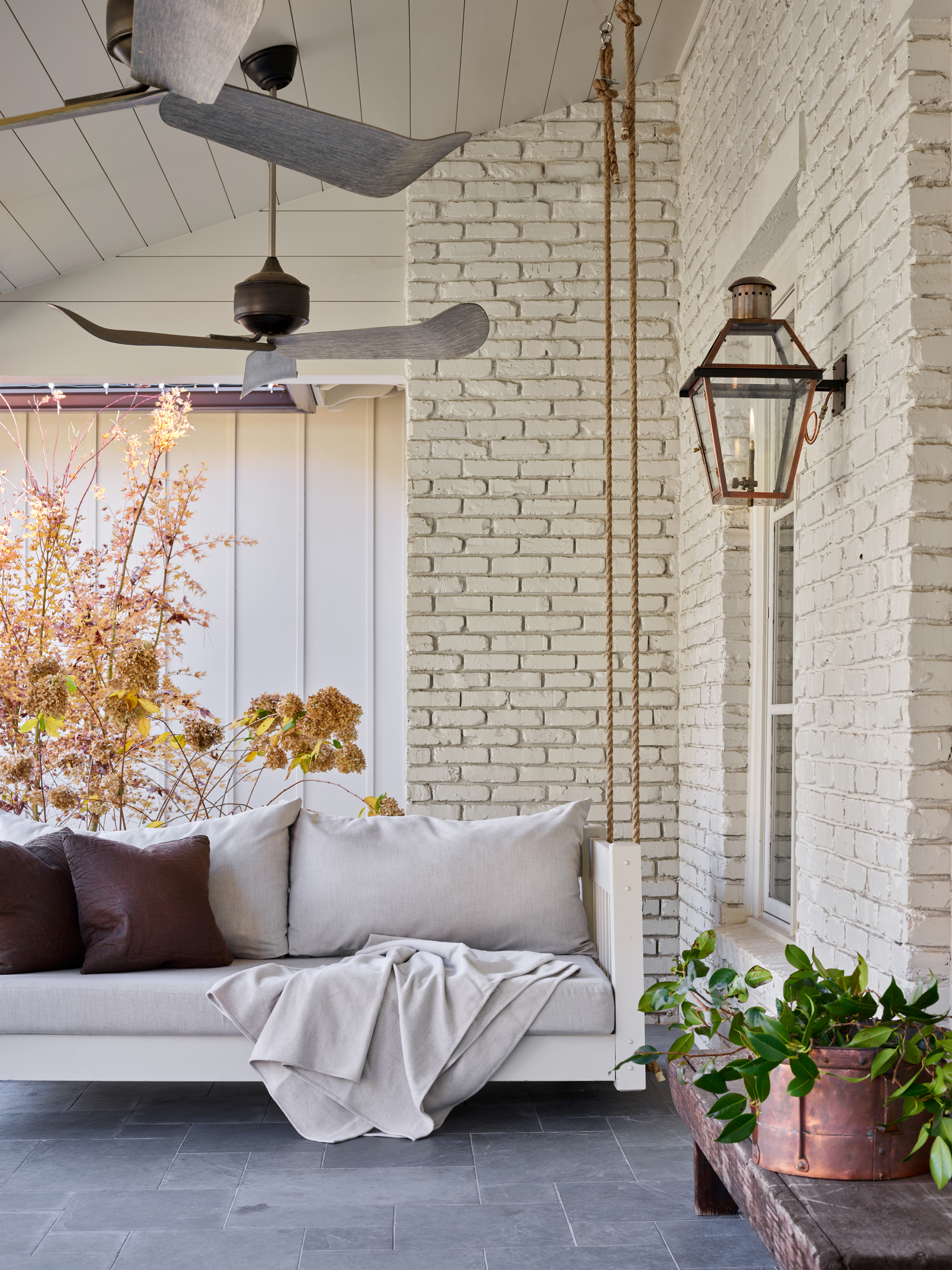
Booth approached the front porch with one goal: creating “a graceful welcome.” Replacing the existing electric lanterns with flickering gas ones (a Bevolo French Quarter fixture) add historic charm. The porch swing is an antique; exterior brick walls are painted Farrow & Ball Shaded White No. 201.
Emily Followill
