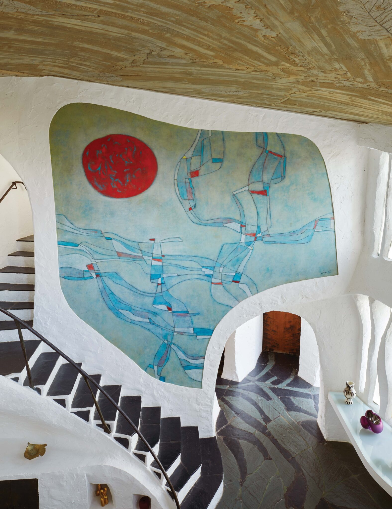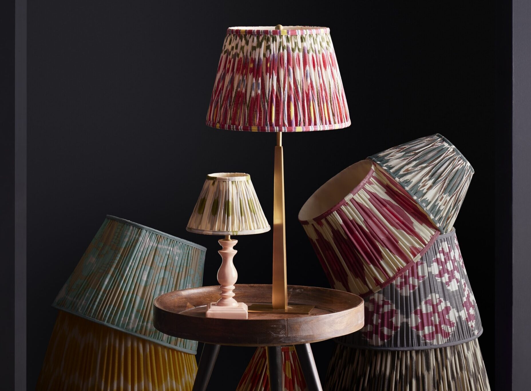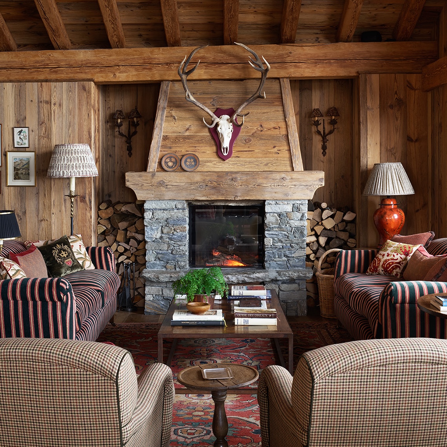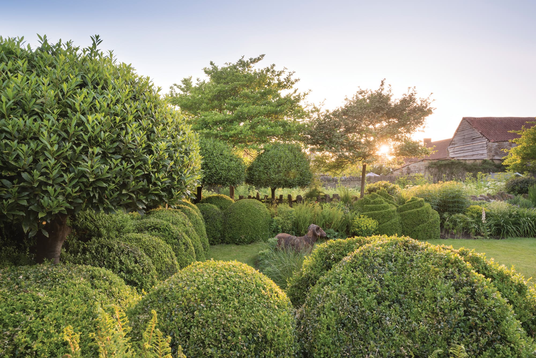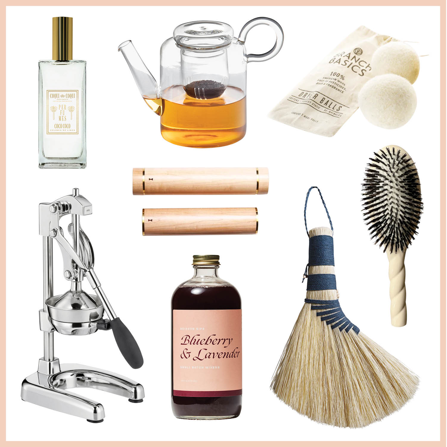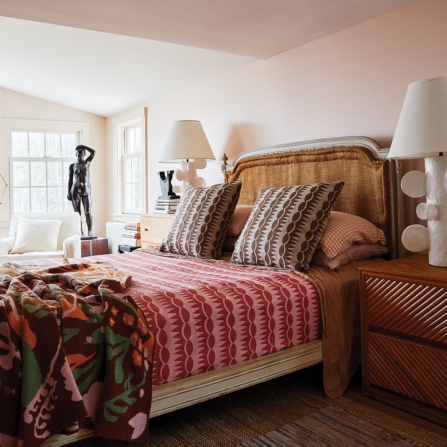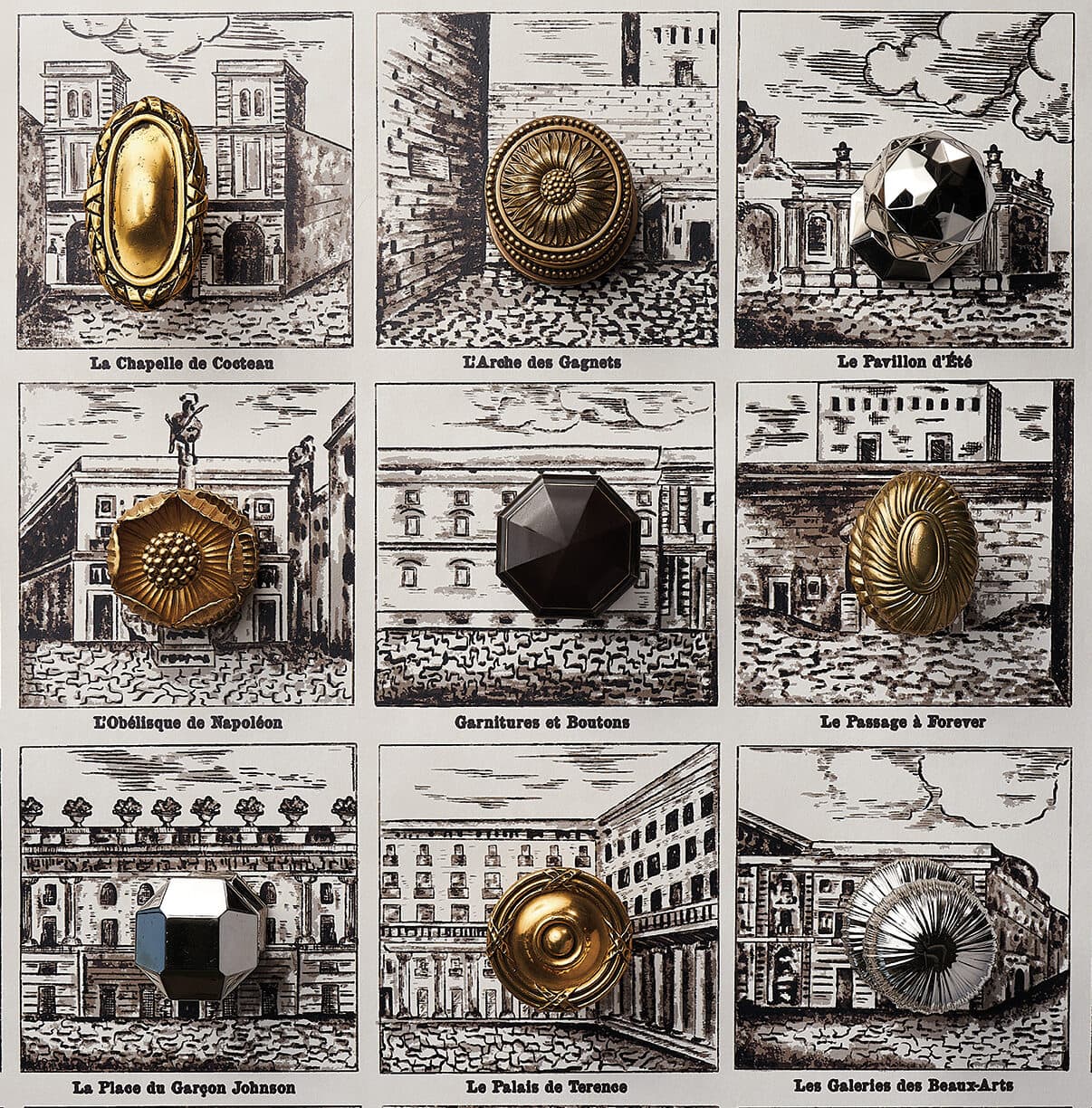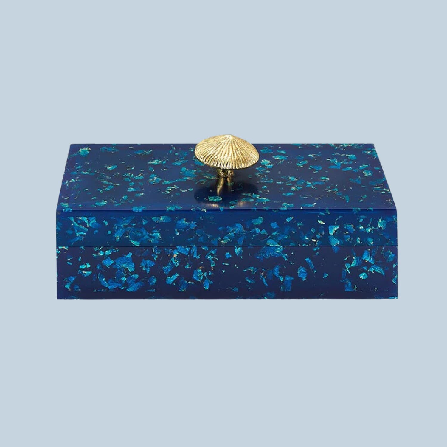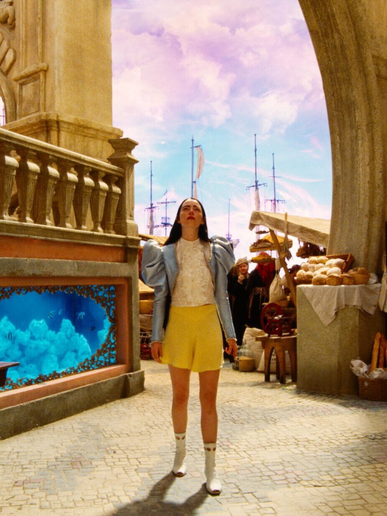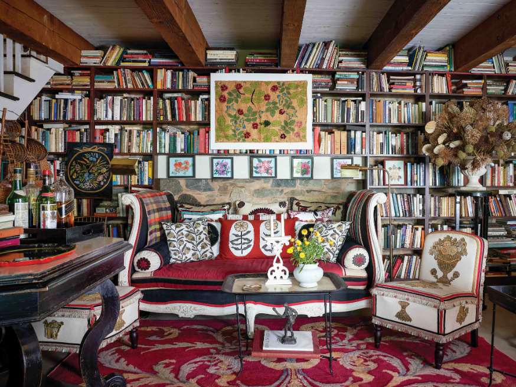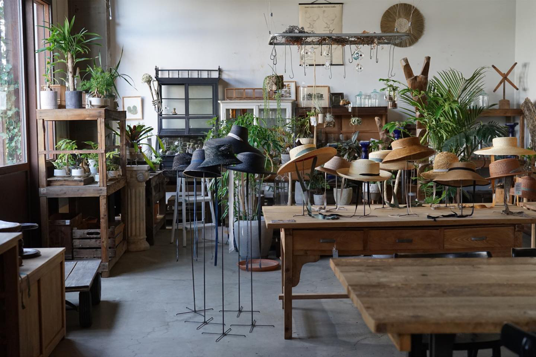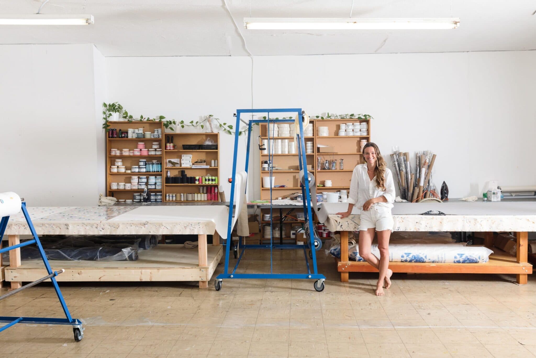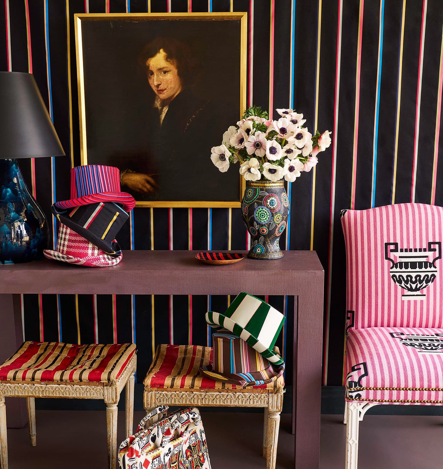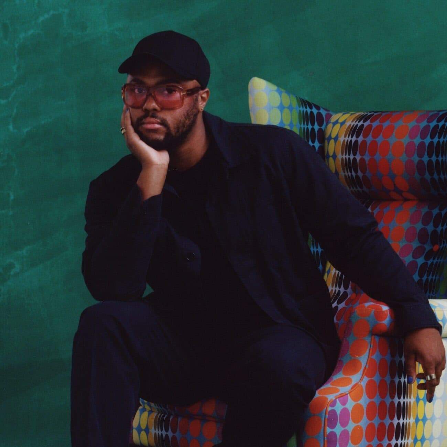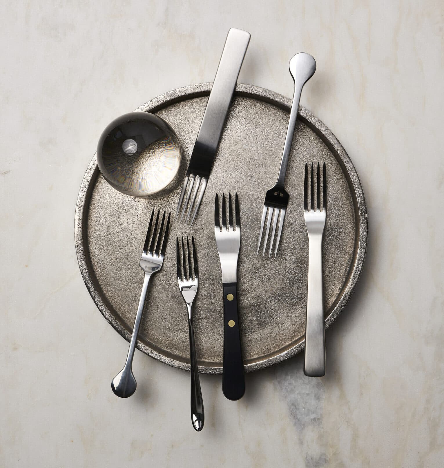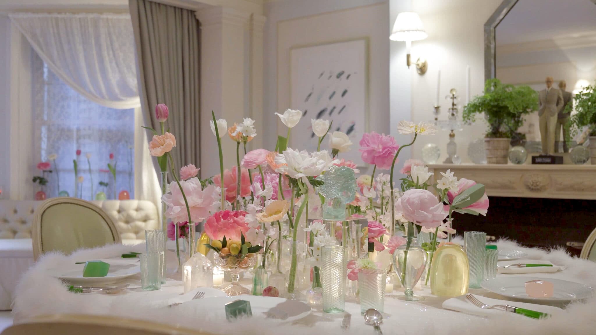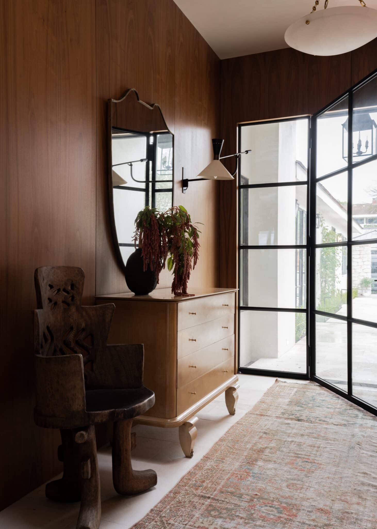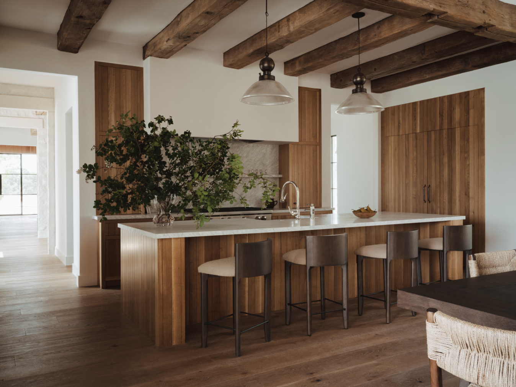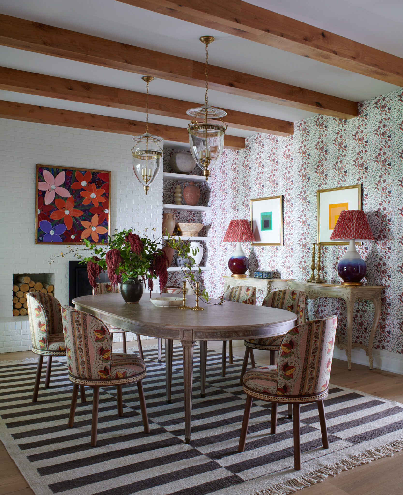Situated just a few blocks from Lake Minnetonka in Minnesota, Bari Kessler and Dave Marantz’s five-bedroom house captures all the historic charm of its neighbors, many of which were built at the turn of the 20th century as summer homes for wealthy Minneapolis residents. Kessler and Marantz’s house, though, is quite a bit newer—by about 120 years.
“I like to say it’s the ‘oldest’ new house I’ve ever helped a client build,” says Alecia Stevens, the Charleston-based decorator who spearheaded the project, along with Jean Rehkamp of Rehkamp Larson Architects. “It checked all the clients’ boxes while honoring their preference for something that had the patina of age.”
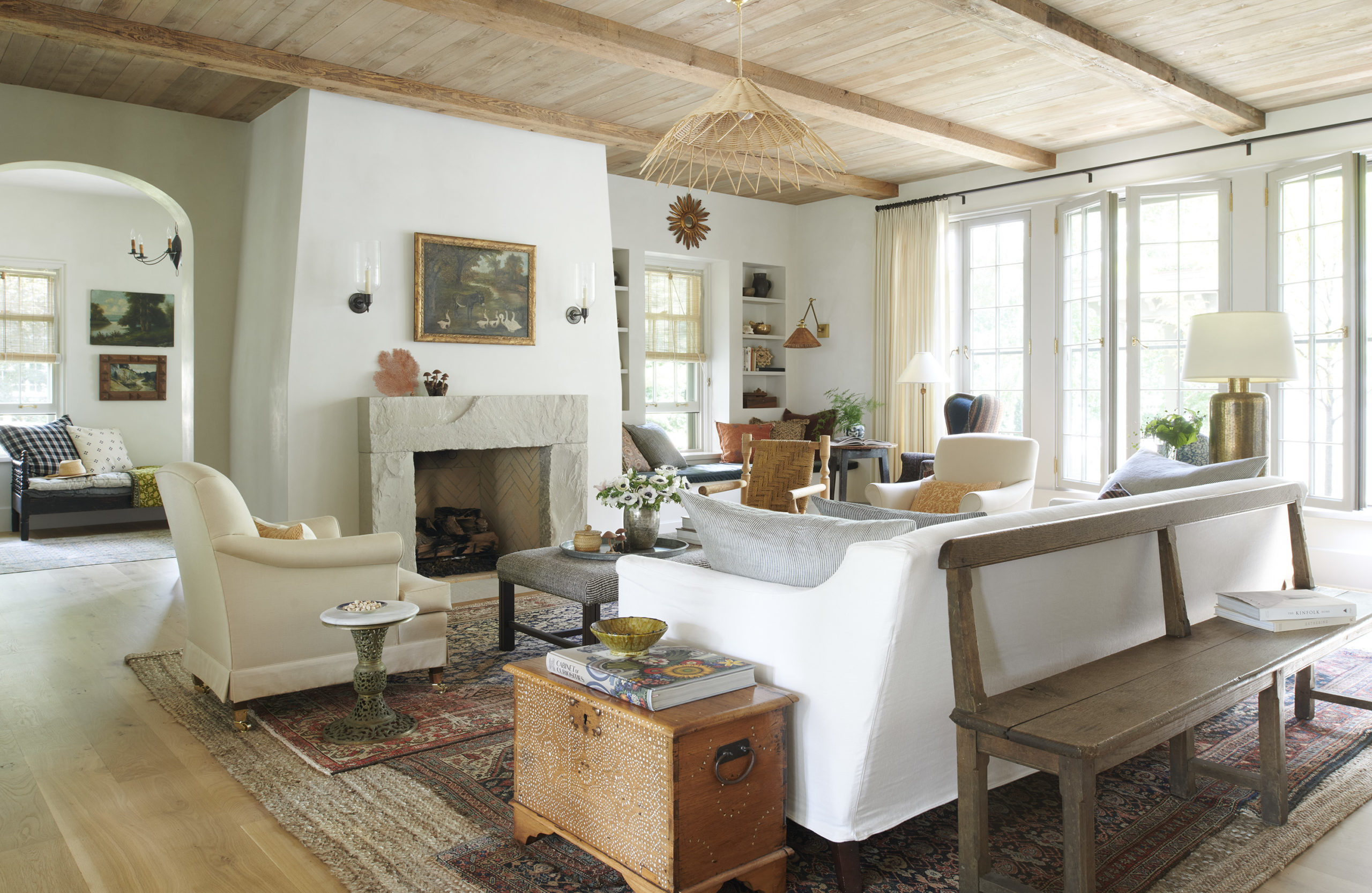
A local limestone fireplace is at the center of the family- oriented living room in a Minnesota house designed by Alecia Stevens. A custom chair by Stephens and a vintage sofa with a new slipcover in Halsey + Spruce linen provide comfortable seating that’s relaxed but not slouchy. Hector Finch sconces flank an oil painting above the fireplace; a rattan pendant by Atelier Vime hangs overhead.
MAX KIM-BEE-
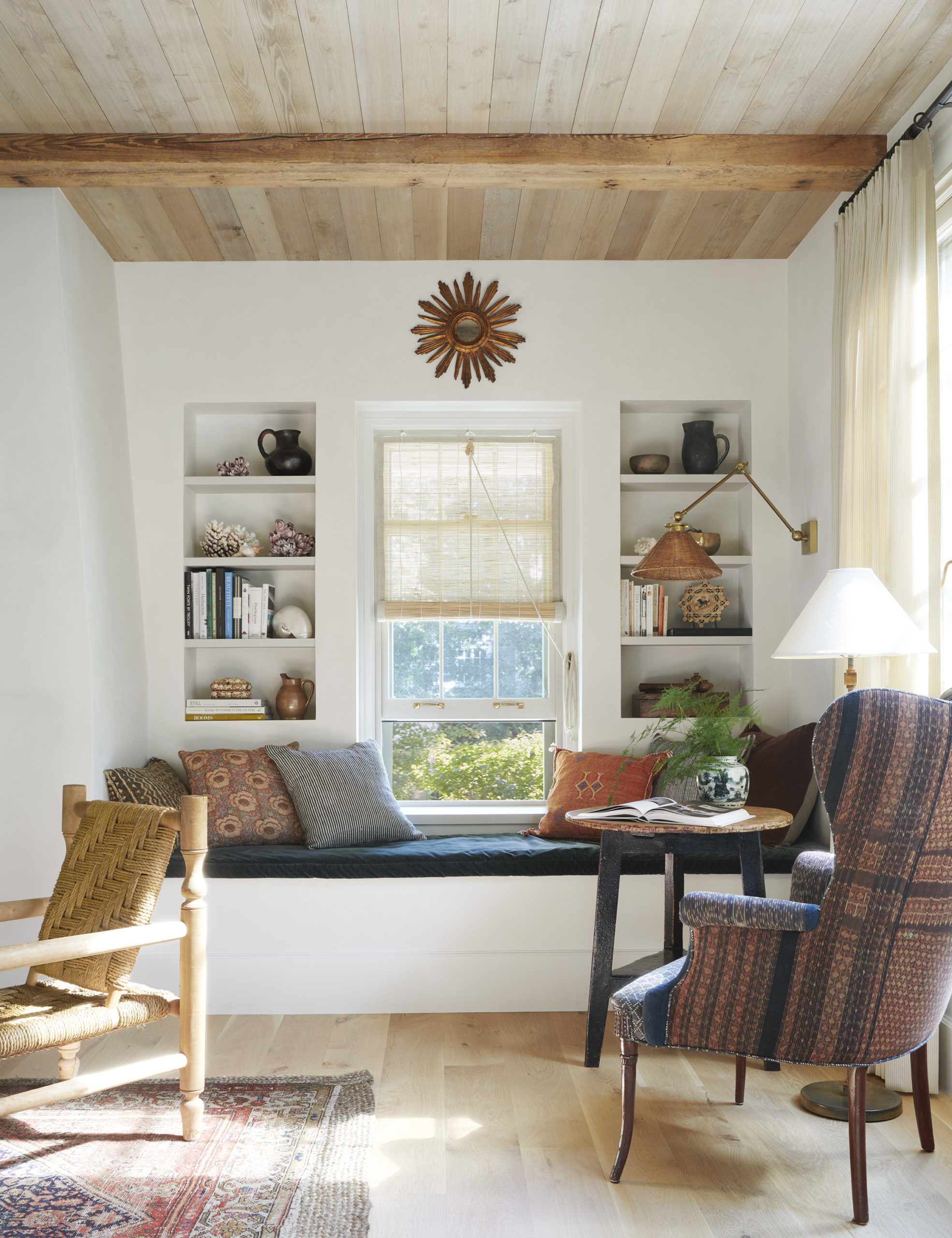
A nook in the family room doubles as a place to work and read. The vintage chair was reupholstered in a mix of ikat fabrics from Kessler’s collection and a Jennifer Shorto fabric inspired by African mud cloth.
Max Kim-Bee -

Stevens kept things light in the dining room with Danish J80 Chairs by FDB Mobler and a custom table. The 1920s painting is by Archibald Barnes, and was in Kessler’s parents’ home for 30 years before they gifted it to her. Stevens found the 19th-century lanterns at English Accent Antiques in Atlanta. The sideboard, from LaLune Collection in Wisconsin, is made from logs.
Max Kim-Bee
While Kessler herself holds a degree in interior design, she spent her professional life focusing on corporate projects before having a family, and wanted help with her own home. “She is very passionate about design; she can appreciate everything from super clean and modern to complex and heavily decorated spaces with a lot of pattern,” says Stevens. “I would say that a character of my own work is edit, edit, edit. I love traditional furniture, but in a really pared-down way. I think that makes it feel more fresh and not quite so stuffy.”
Throughout the house, furnishings are traditional enough to be comfortable, but never drift into the fussy or ornate. Color and pattern appear in the rugs and pillows, and in a particularly wonderful armchair in the living room nook that was upholstered in a vintage ikat of Kessler’s. But there wasn’t quite enough fabric to cover the whole thing, so Stevens added a piece of African mud cloth–inspired fabric from her own stash to cover the seat. “My degree is in textiles and design, and I’m just crazy for great vintage and antique pieces,” she explains.
-
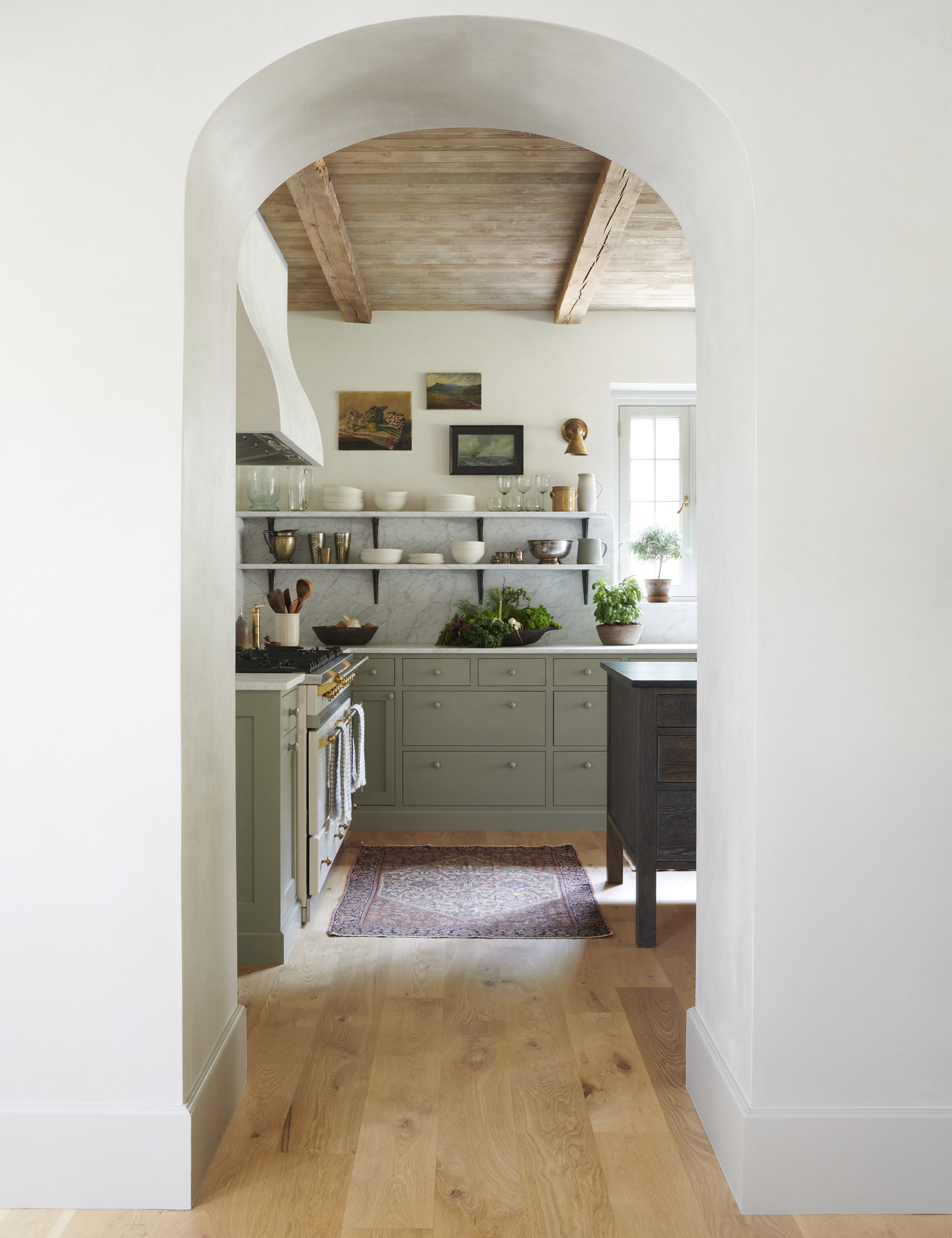
A plaster arch leads to the open kitchen, large enough that all five members of the family can share the space. The backsplash is honed Carrara marble and the cabinets were custom stained. A curved hood over the Lacanche range echoes the plaster archway.
Max Kim-Bee -
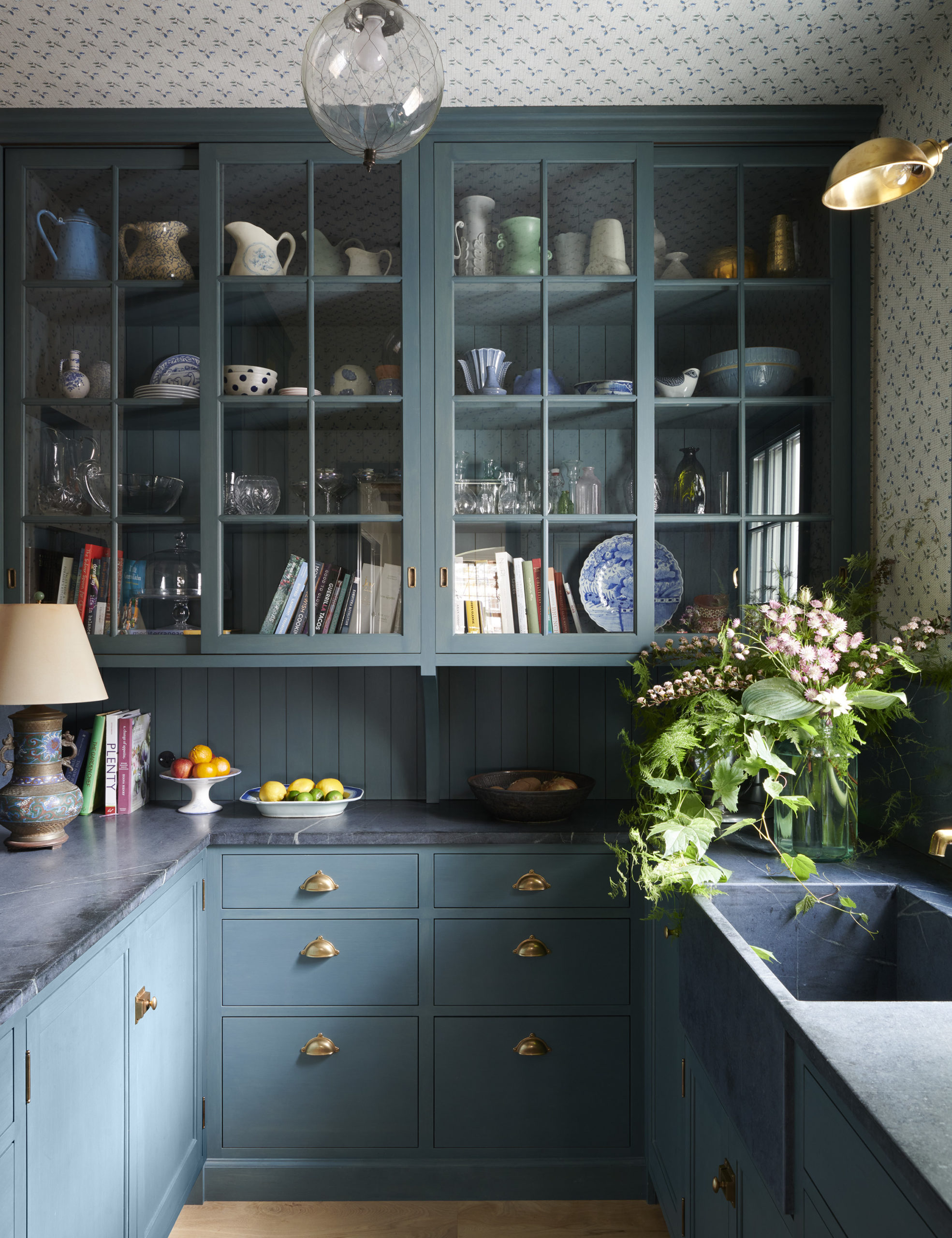
The English-inspired pantry has soapstone counters with an integrated sink. Dusky blue-stained cabinets match the Antoinette Poisson wallpaper. The ceiling light, a favorite of Stevens’s is by Remains Lighting.
MAX KIM-BEE
Adding to that feeling of ease is the abundance of natural light. The hand-troweled plaster walls—which cover the entire first floor and much of the second—have a semi-matte finish that picks up that light and gently reflects it. “It’s not that shiny Venetian plaster from 10 or 15 years ago,” notes Stevens. In spaces like the dining room and the sunroom adjacent to the kitchen, reproductions of slender 1950s Danish chairs designed by Jørgen Bækmark, with their old-fashioned rush seats, feel weightless. Kessler loves to shop for antique rugs, and Stevens placed one of her finds under the dining room table and chairs, which softens the space and creates a chromatic division between the similar woods of furniture and floor. The bluestone floor of the sunroom was intentionally left bare: “The cobbles were so beautiful that we wanted to really highlight them,” says Stevens. “It makes you feel like you’re dining outdoors, which, in Minnesota, you have so little time to do during the year.”
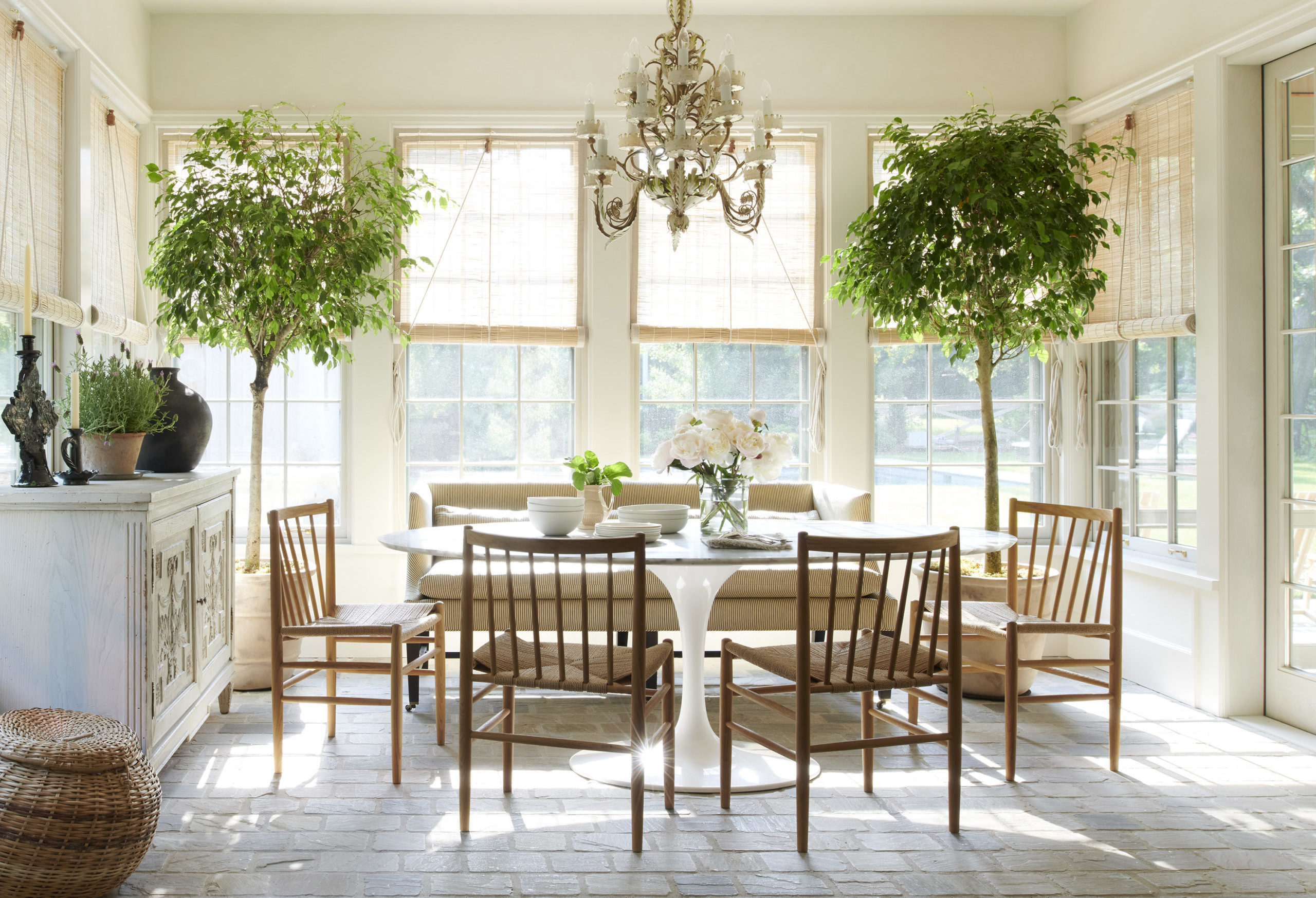
In the sunroom off the kitchen, a pale green and ivory antique Italian tole chandelier, sourced by Kessler, helped inform the soft color palette of the new house. It floats over an oval Eero Saarinen table by Knoll and J80 chairs. Indian chik shades allow plenty of sunlight to filter through, illuminating the bluestone floors. The Cisco Home banquette is upholstered in a Rose Tarlow glazed linen.
Max Kim-BeeThere are no off-limits or precious spaces in this home. With three young boys who share an affinity for wheeled transport and toy trucks, Kessler was understandably cautious about the idea of painted surfaces—especially at ground level—and how they would wear over time, so Stevens came up with the idea of staining the wood in the kitchen, pantry, and laundry room, but in rich, vibrant colors. “It will just wear like iron. You can’t chip it. And it’s absolutely gorgeous!” says Stevens, who likens the effect to an old European finish, similar to milk paint. “It’s very thin and just soaks into the wood.”
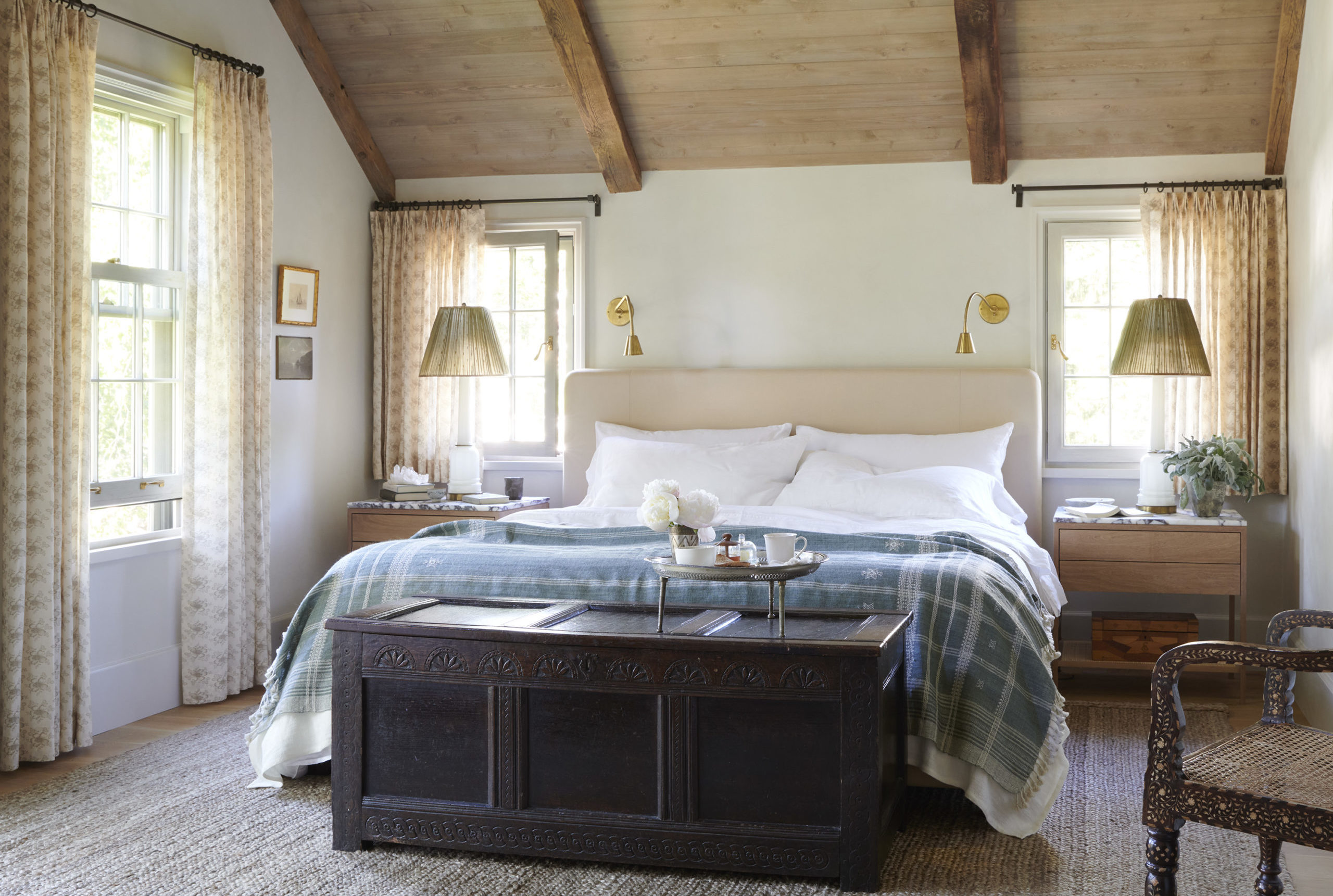
The primary bedroom is decidedly romantic, with an accent on texture over color to keep the mood tranquil. The custom Patricia Edwards headboard is covered in a Claremont linen; the Indian bed throw is from Hollywood at Home by Peter Dunham, and the curtains are in a Robert Kime fabric. On the marble-topped bedside tables by Faithful Roots are vintage lamps with shades made from sari fabric; Soane sconces provide extra reading light. A Fiberworks jute rug provides a grounding element.
Max Kim-BeeBecause Kessler’s taste skews a bit feminine, says Stevens, with an appreciation for curves and small patterns, the designer made sure to incorporate more rustic finishes throughout the home. “I always try to balance my projects, especially when there’s a couple involved. You want both people to feel really at home in the space,” she says. The archways and softer finishes have a counterpoint in the ceilings, made from rough, washed wood that looks as if it’s spent a century out in the elements.
While the overall effect is described by Stevens as “a kind of Modern Belgian Farmhouse,” the house manages to steer clear of any zeitgeisty niche. “I think the word ‘timeless’ can be so overworked, but we truly turned away from things that presented as too trendy,” Stevens says. “Instead, it’s simple, honest, and not overworked.”
-

An antique chandelier from Parc Monceau in Atlanta illuminates the primary bathroom. The soaking tub from Water Monopoly, London, is outfitted with Waterworks fixtures. The rug, another antique find by Kessler, complements the Zellige pattern from Clé Tile. The chair is by Sika, available through Eleish van Breems.
Max Kim-Bee -
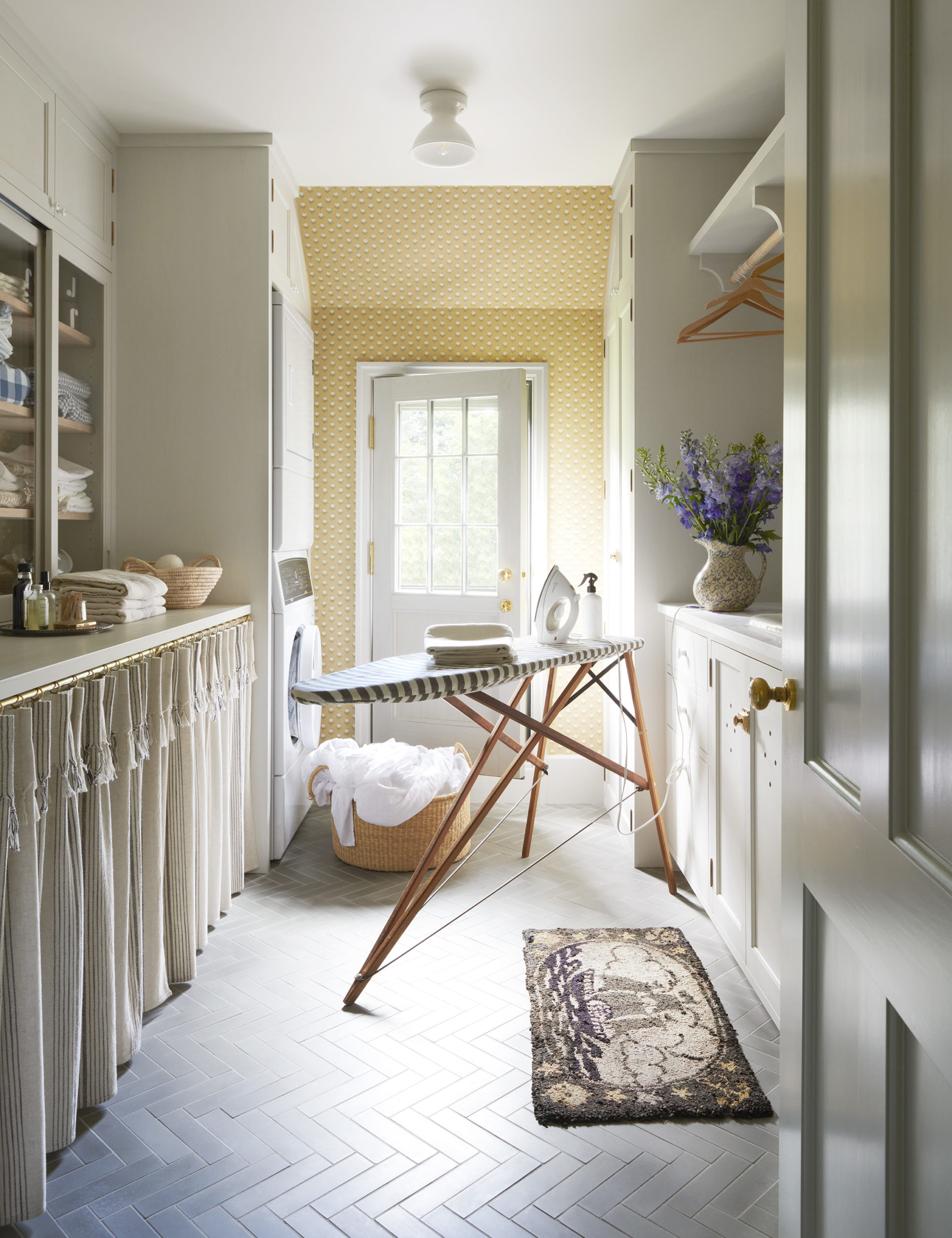
The laundry room is equal parts pretty and functional. A skirt made from Moroccan towels on a brass rod hides clutter. The wallpaper is from Adelphi Paper Hangings, the herringbone floor is from Clé Tile, and the light fixture is Schoolhouse.
Max Kim-Bee
THIS STORY ORIGINALLY APPEARED IN THE FALL 2022 ISSUE OF FREDERIC. CLICK HERE TO SUBSCRIBE!
