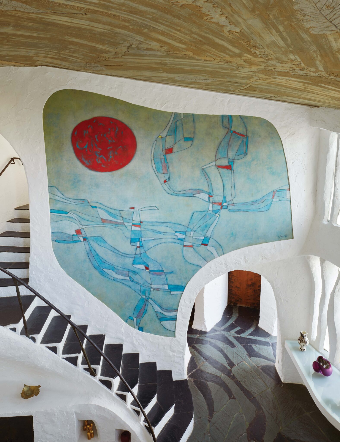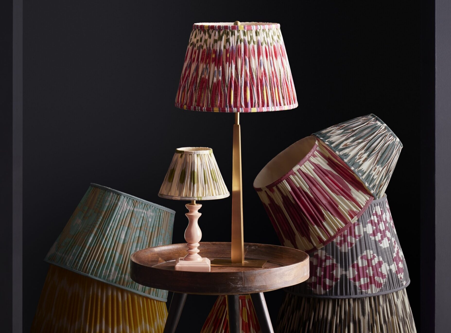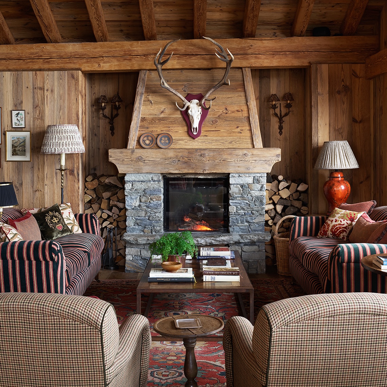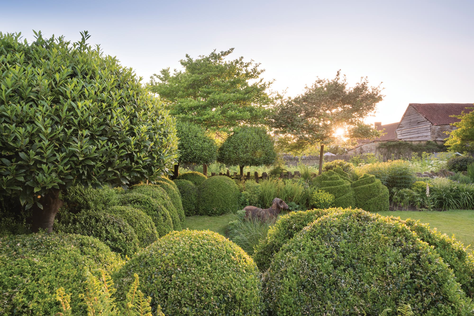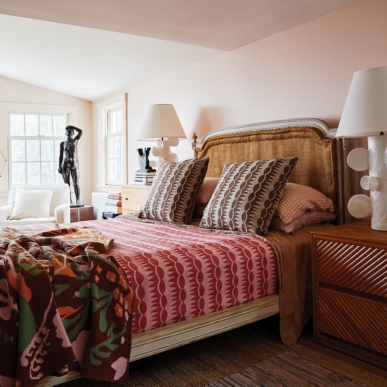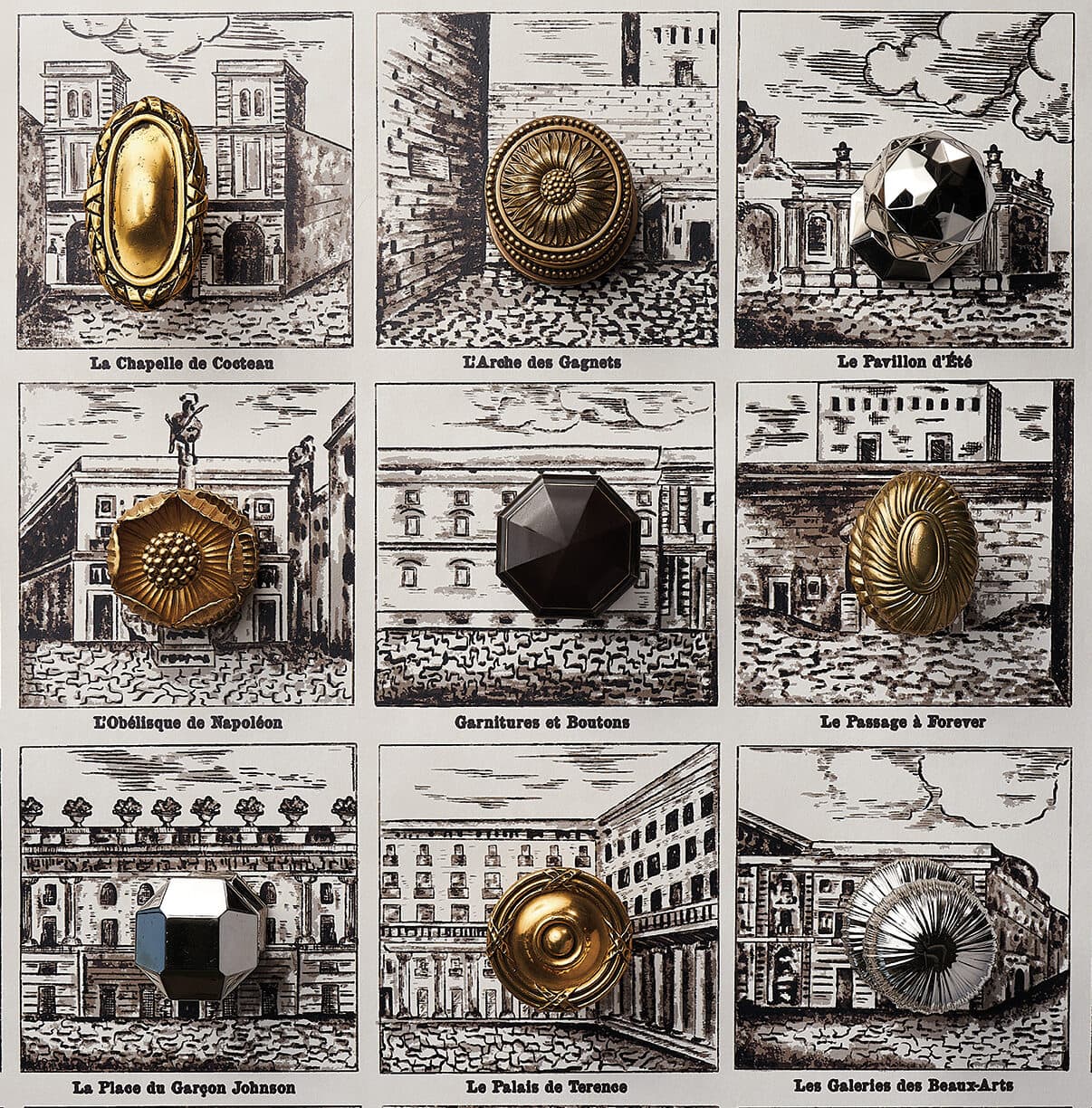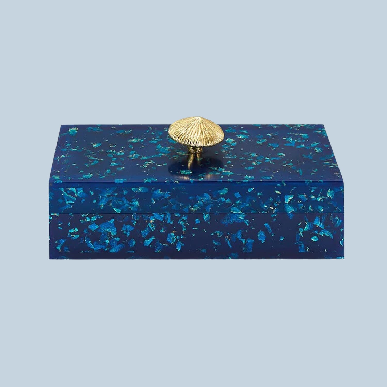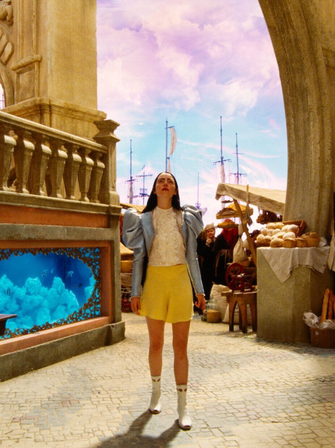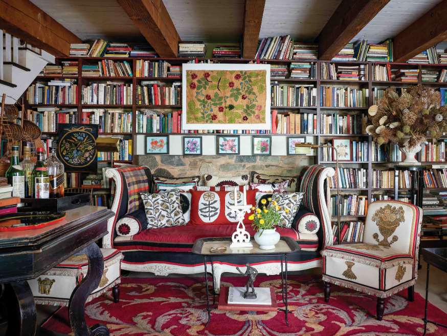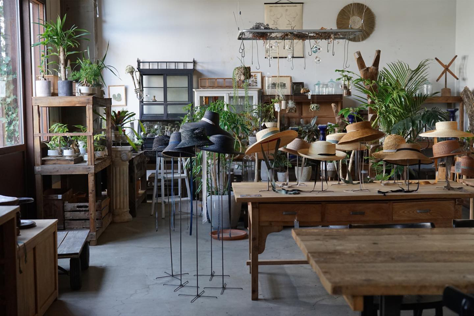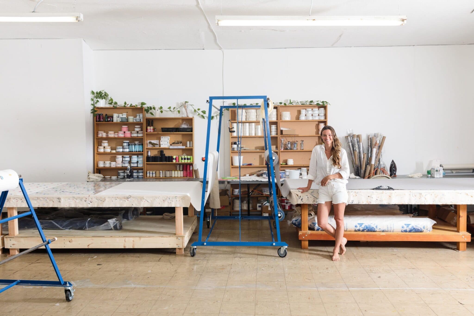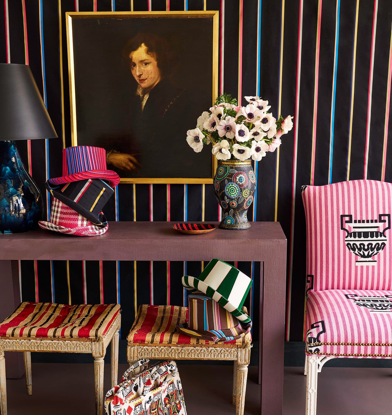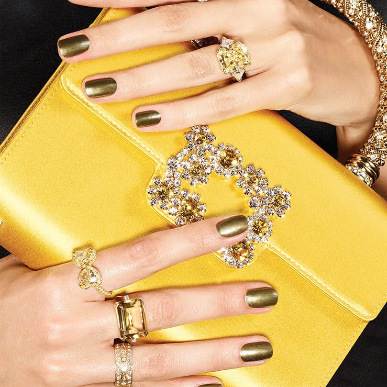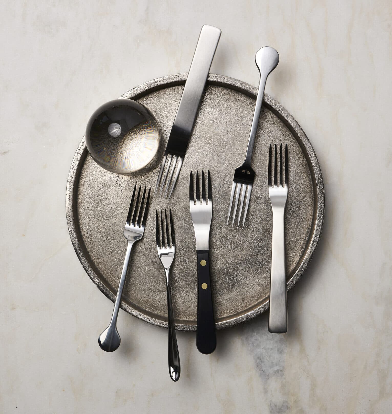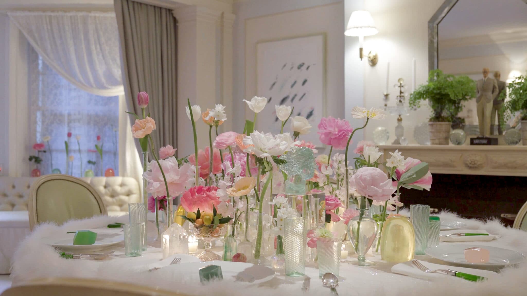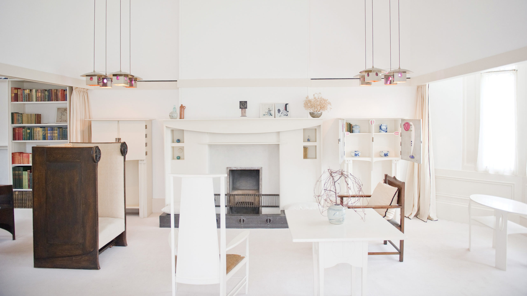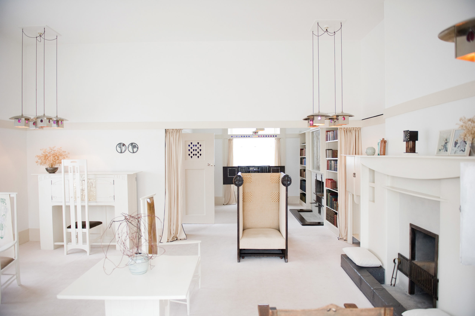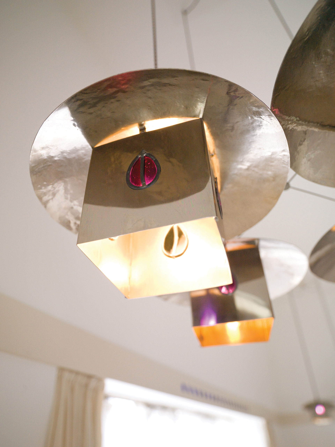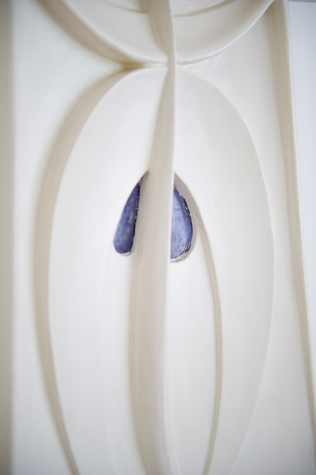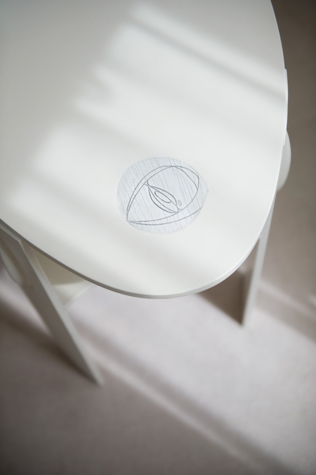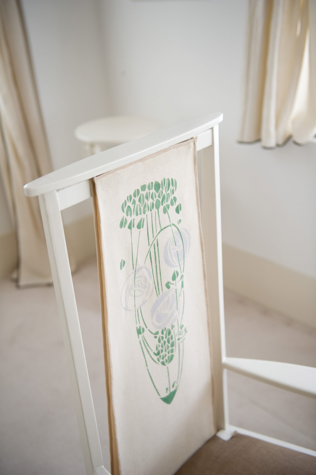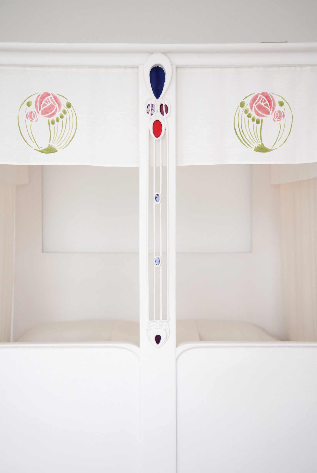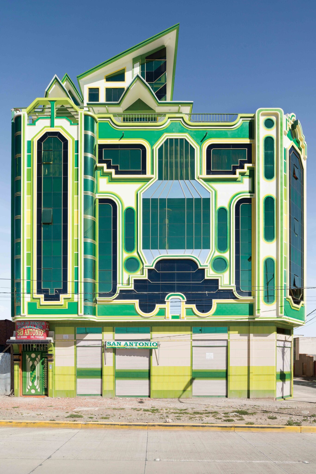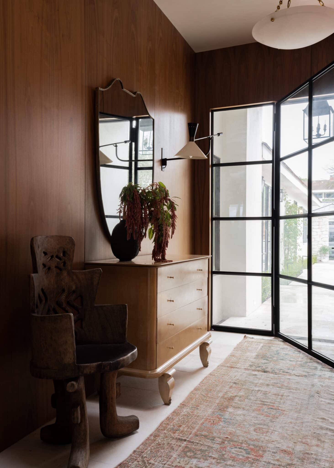Remember, you are half if not three-quarters in all my architectural work,” the Scottish architect and designer Charles Rennie Mackintosh once wrote to his wife, English-born artist Margaret Macdonald. It’s easy to see why she might have needed reminding: While both were progenitors of what became known in the early 1900s as the Glasgow Style, a highly distinctive spin on Art Nouveau, it was his name that gained international acclaim as an architect, not hers.
The couple met in the 1890s at the Glasgow School of Art, where Margaret was studying design, and Charles, four years her junior but already an established architect, was taking night classes in drafting. Margaret’s fascination with Celtic symbolism and folklore, which she pursued across a variety of media—metalwork, embroidery, textiles, gesso panels—dovetailed seamlessly with Charles’s efforts to combine Scottish baronial flourishes and Japanese restraint. Together, they created an aesthetic that could almost be described as androgynous, so masterfully does it merge “feminine” organic shapes with “masculine” angles and lines.
In their time, the result was nothing short of shocking. “Gorgeous! And a wee bit vulgar! It is all quite good, all just a little outré,” exclaimed their contemporary, the British architect Edwin Lutyens. (Elsewhere, Lutyens deemed it “all very elaborately simple”—a lovely summation.) None other than Madonna picked up on the Mackintoshes’ gender play in her 1989 video for “Express Yourself,” in which she gyrates on a signature high-backed Argyle Chair, before swapping out her negligee and garters for a boxy men’s suit. After marrying in 1900, the Mackintoshes made a home together in Glasgow, and it was there that the depth of their creative collaboration was most effectively showcased. When they bought 78 Southpark Avenue in 1906, the three-story end-of-terrace house, built in the 1860s, was a warren of small, dark Victorian rooms that had fallen into disrepair. They made substantial structural alterations, knocking down walls and adding windows, and outfitted the new, open spaces with furniture, fittings and artworks of their own design.
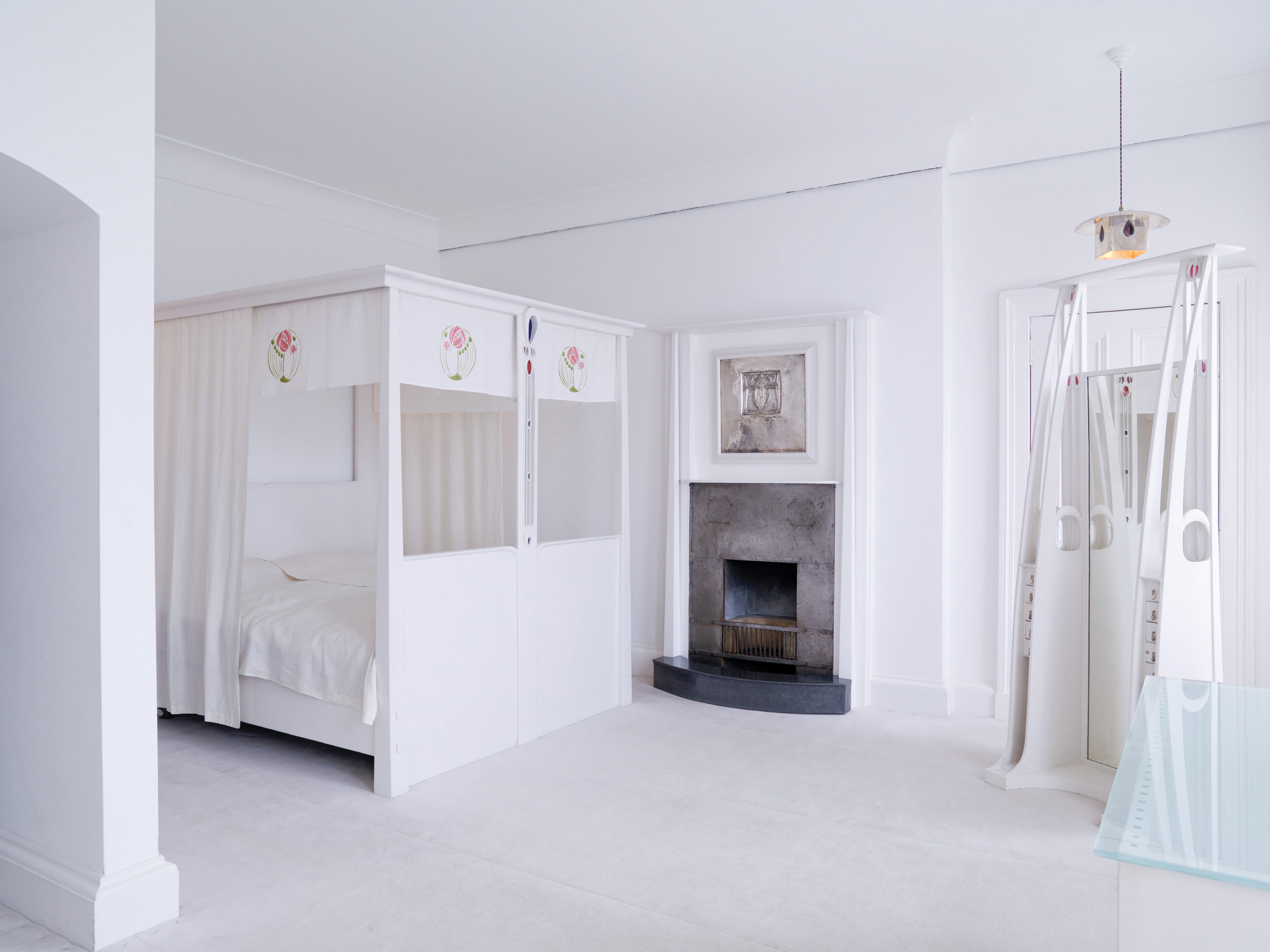
Charles designed the white-painted oak bed, inset with colored glass and strung with stenciled textiles, in 1900, for the couple’s first home together. The silvered beaten brass panel by Margaret was originally exhibited as part of a fire screen in Vienna that same year.
© The Huntarian, University of GlasgowThe centerpiece of the house was a large, L-shaped studio-drawing room, which a friend once described as the “nest to which they fled for rest and refreshment from the bitter horrors of commercial Glasgow.” A long, southwest-facing window, positioned so that Margaret could best take in the sunsets, enhances the horizontal aspect of the space while filling it with natural light filtered through muslin curtains.
In photos, the studio-drawing room appears to be entirely ivory white—walls, ceilings, carpet, furniture—burnished with carefully placed natural elements, such as a dark oak chair frame and woven seat cushions. But it was no stark blank box. Rather than introduce color by way of fabric or paint, the Mackintoshes were ingenious with light. Two rows of tiny purple glass squares set along the tops of a pair of big windows, and two clusters of silver-plated brass pendant lights fitted with colored glass, cast splashes of lilac and lavender like a shower of flower petals.
This visionary aerie was nearly blown to bits in the early 1960s, when the University of Glasgow announced plans to raze the house to make way for redevelopment. Fortunately, in advance of that demolition, a forward-thinking team of architects and preservationists saved and stored every salvageable fixture, fitting and piece of furniture. In the 1970s, Scotland’s oldest museum, the Hunterian Museum and Art Gallery, erected a brutalist concrete shell, inside which they meticulously reassembled several of its rooms, and opened its doors to the public in 1981. Ever since, visitors have been able to experience the Mackintoshes’ home as they did, right down to the same angles of sunlight confetti stream- ing through the perfectly placed windows.
THIS STORY ORIGINALLY APPEARED IN THE SUMMER 2022 ISSUE OF FREDERIC. CLICK HERE TO SUBSCRIBE!
