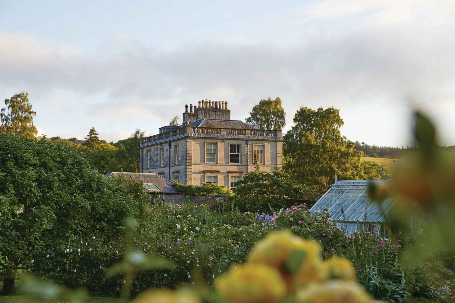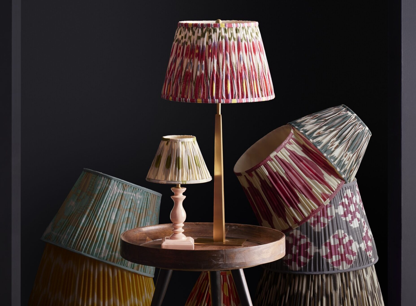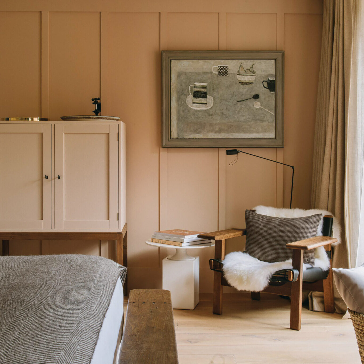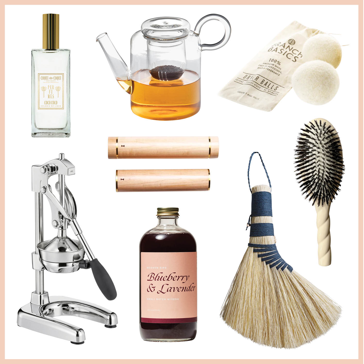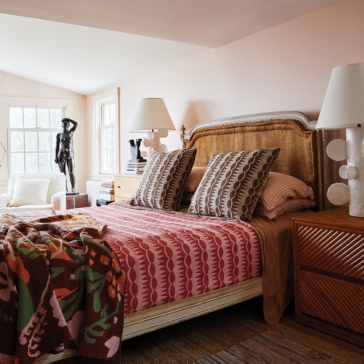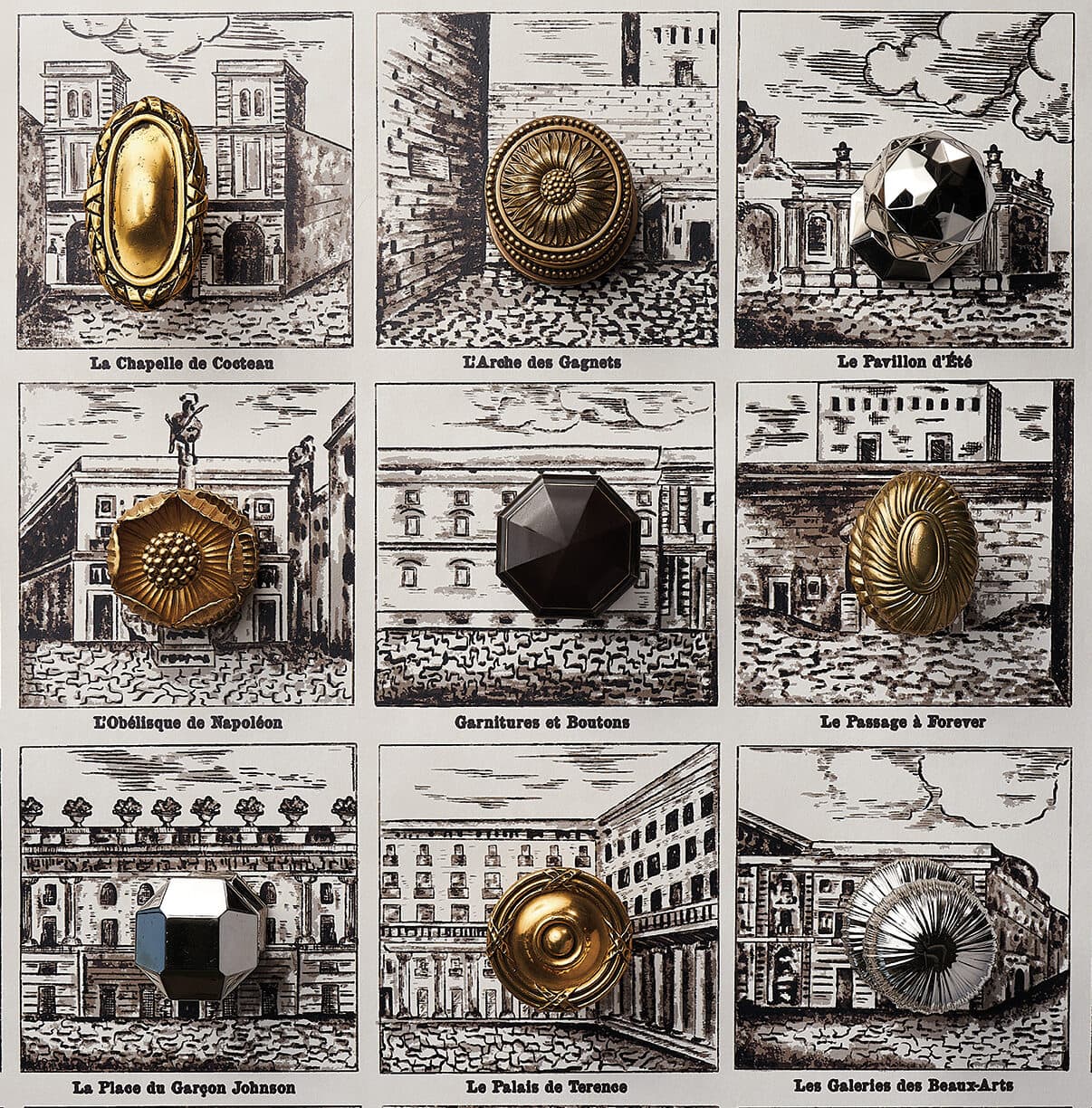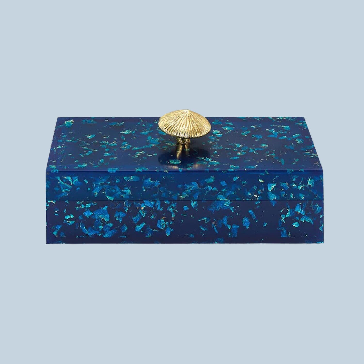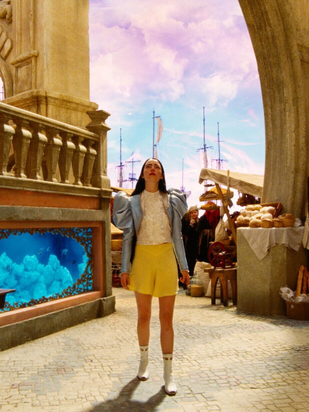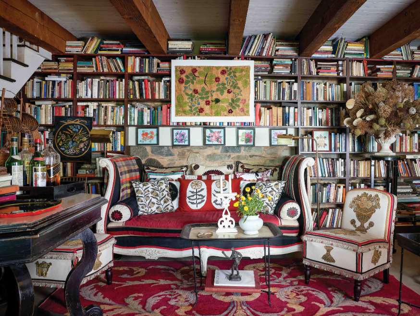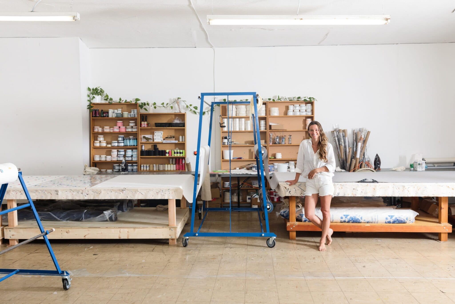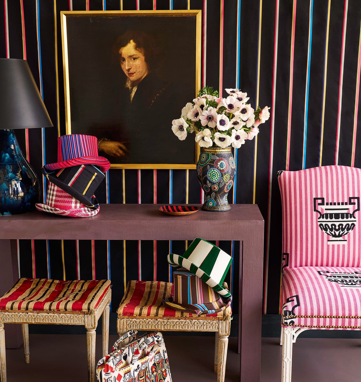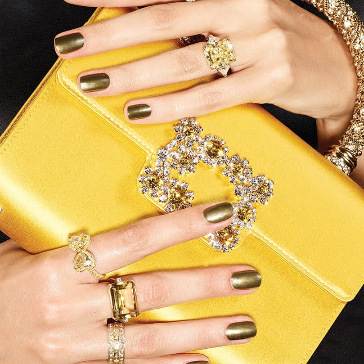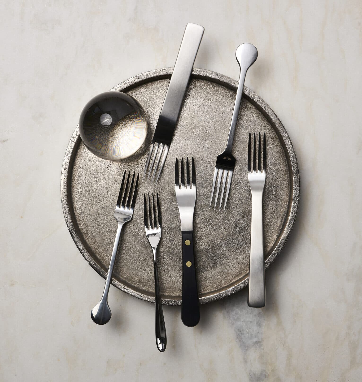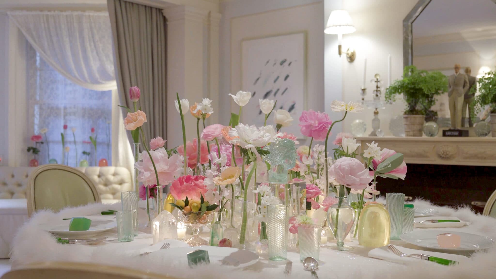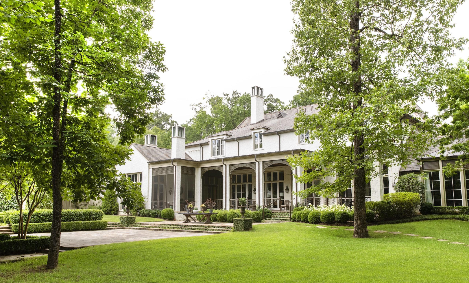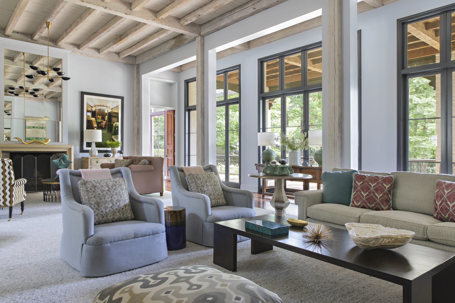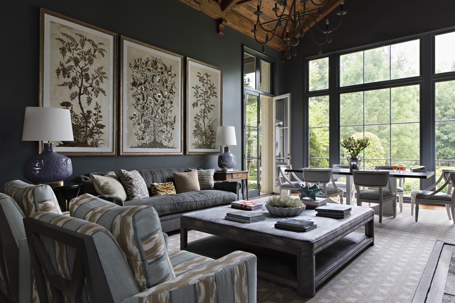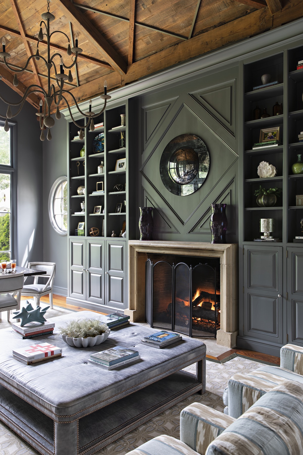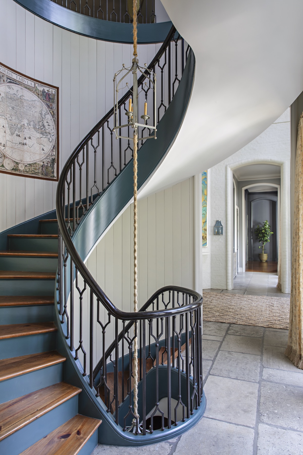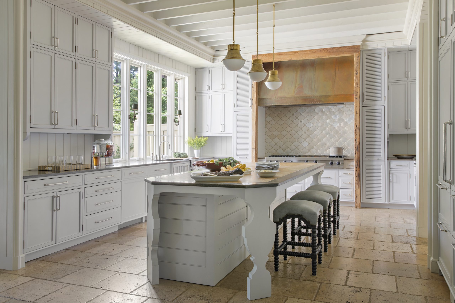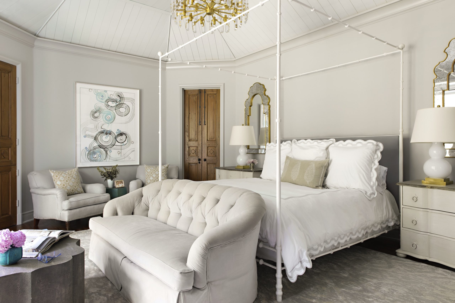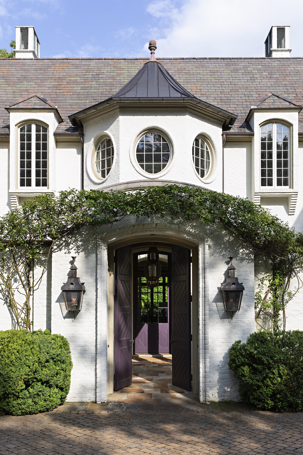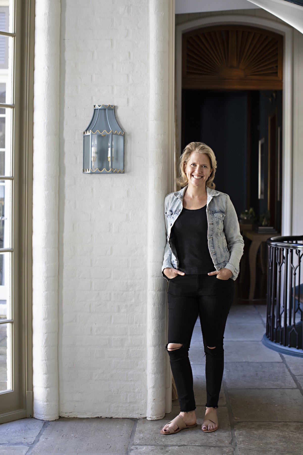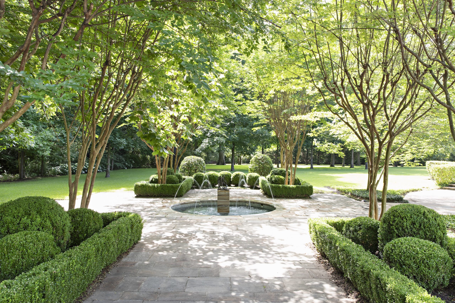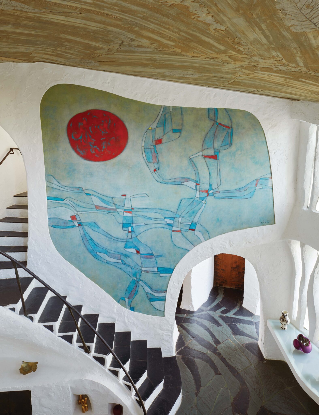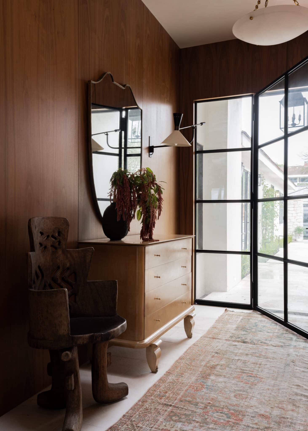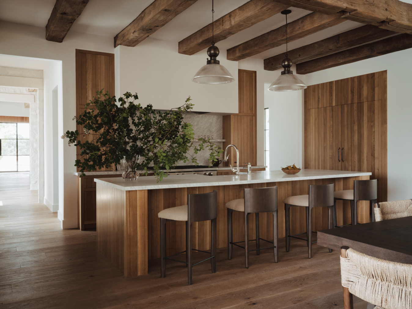When Parrish Chilcoat was tasked with designing a family’s stately Memphis home, reusing past pieces was the name of the game. Fortunately for Chilcoat, she was already quite familiar with the furnishings at hand, having also designed the client’s former residence. While the new space was substantially larger in size, she was adamant that it maintain the same “playful, stylish energy” as the previous house, Chilcoat explains. “Their family is active and young,” Chilcoat says of her clients. “They wanted the interiors to reflect who they are and not feel overly formal or intimidating.”
-
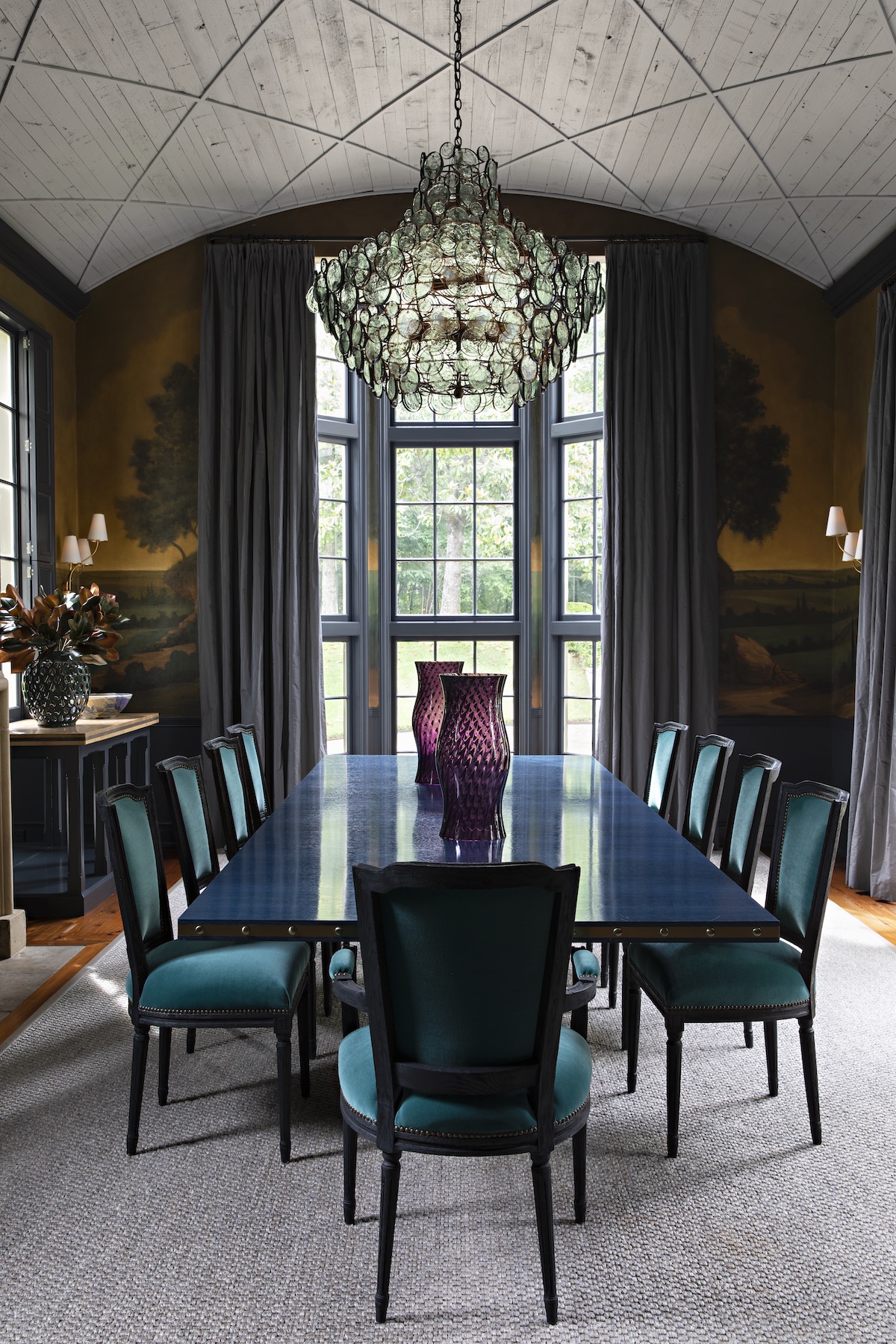
On the dining room ceiling, a Currey & Company’s Galahad chandelier dazzles, while a Madagascar Storm Cloud jute rug by Merida Studio covers the floor.
Karyn Millet -
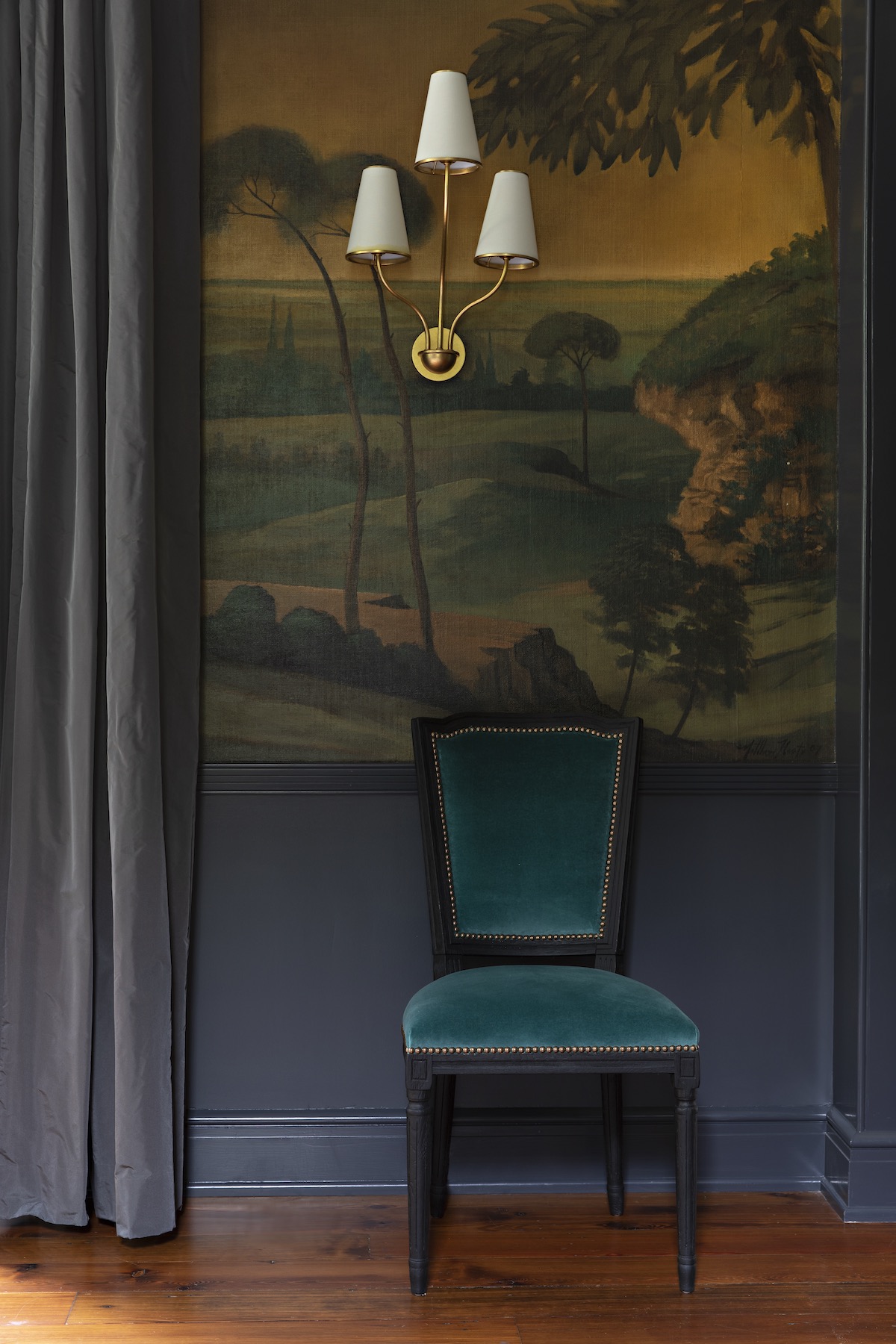
Memphis-based artist Matthew Hasty designed the custom mural, which has been adorned with a Montreuil small wall sconce by Aerin for Circa Lighting.
Karyn Millet
Working remotely from her home base in Los Angeles, Chilcoat managed to renovate, repaint, and furnish the entire home at breakneck speed—just a little over six months total. She used a palette of moody hues—teals, blues, golds and purples—that brings new energy to the existing pieces that the clients brought from their previous house while also incorporating the new home’s lush surroundings. “The goal was to keep the eye line unbroken from inside to outside,” she notes. “Every window had a beautiful view, and I didn’t want to mess with that… I wanted all of the interior colors to play nicely in the sandbox with nature’s colors outdoors!”
The dining room is just one place in which enchanting natural hues take center stage. The teal velvet chairs that the clients had brought from their former home provided an opportunity for Chilcoat to introduce even more blue to the space. To ensure the space read youthful despite its grandeur, Chilcoat incorporated a glossy cobalt dining table by Keith Fritz for Michael Smith Inc.—one of her favorite pieces in the entire house—and installed a teal glass chandelier overhead.
The room was also home to an existing mural, depicting lush grass and rolling hills. Installation had been no small feat—the artist actually lived at the house for several months during the painting process. To emphasize the mural’s depth and moodiness, Chilcoat painted the trim and millwork a deep blue-gray. “The effect is so striking,” Chilcoat says. “We were stunned with the results!”
The natural motifs and materials continue into the living room, which features a wood ceiling and cascading beams, which Chilcoat complemented with a soft sky blue. Because the space was “impeccably proportioned” with fireplaces at either end, Chilcoat opted to design two separate seating areas. Contemporary lighting and photography keep the room fresh.
-
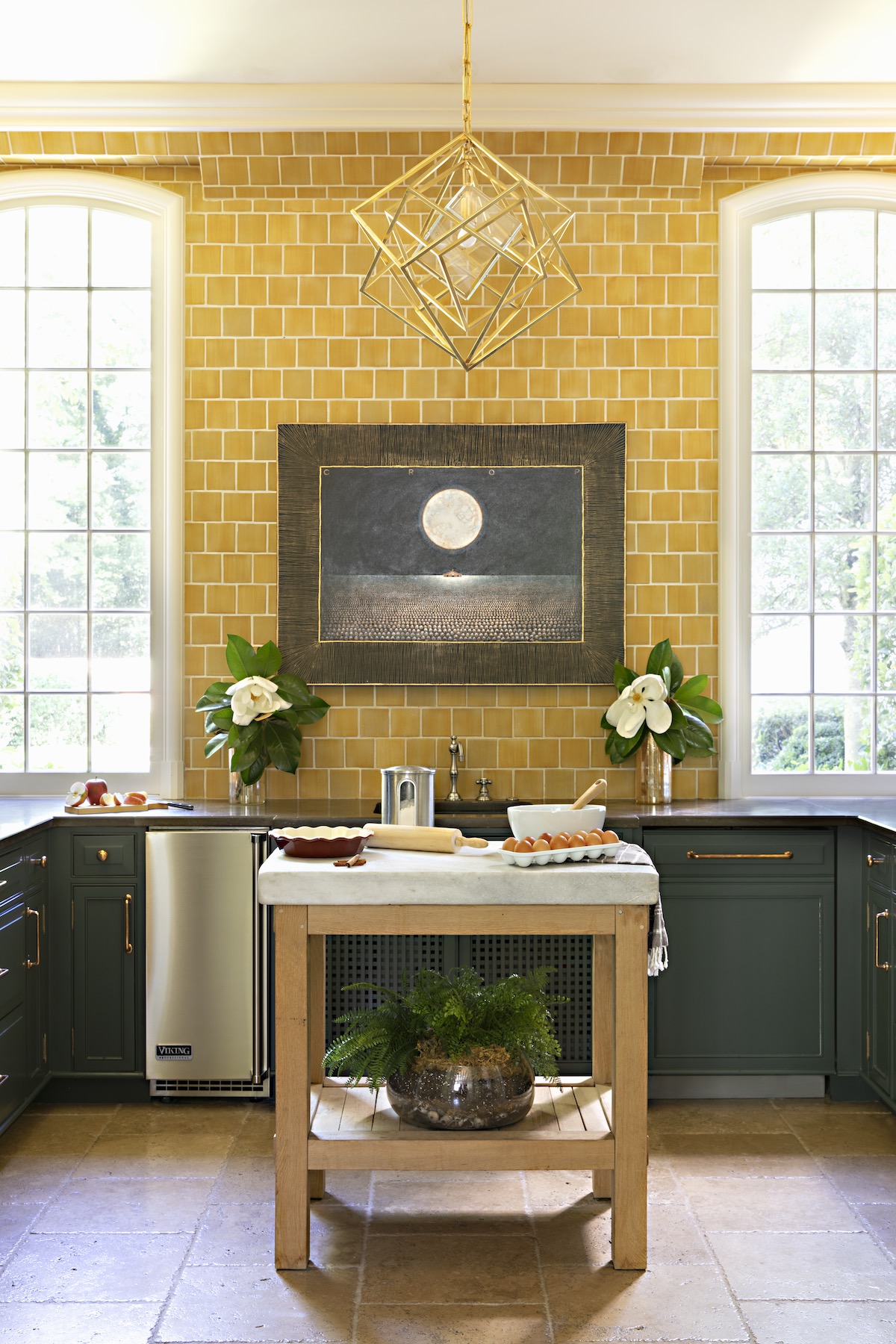
A nearby butler’s pantry features a favorite art piece of the homeowner’s, which pops against the existing yellow tiles. “During the installation, we propped it up to see how it would look, and there was a collective gasp,” Chilcoat says. A pendant by Kelly Wearstler for Circa Lighting adds extra glamour.
Karyn Millet -
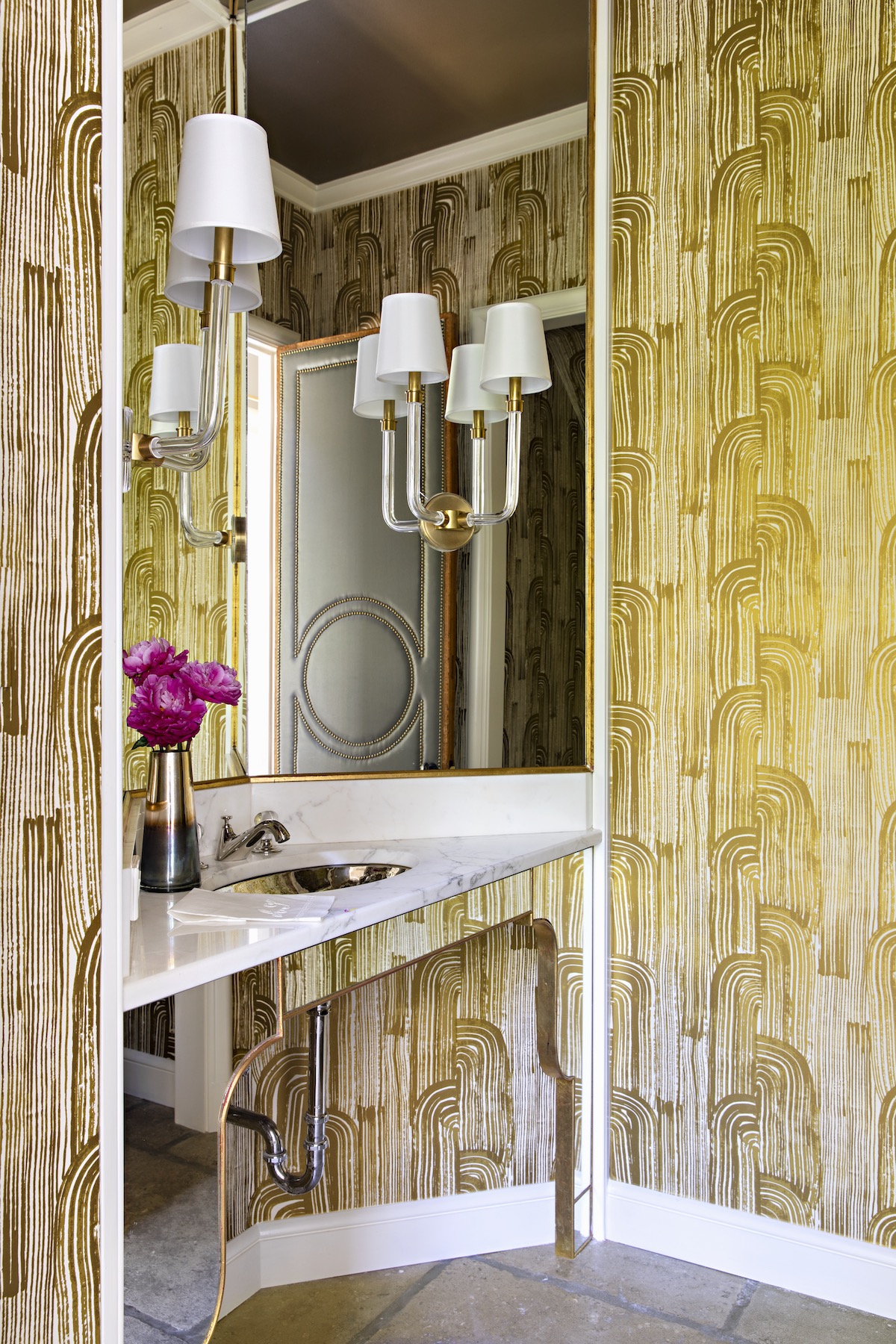
Crescent Paper by Kelly Wearstler for Groundworks shines in the main powder room. The ceiling is covered in a matte metallic dark gold “just to wrap it all up with a bow,” Chilcoat says.
Karyn Millet
More color stuns in the primary sitting room, which visitors often pass through on their way to the main rooms of the house. Chilcoat coated the walls and existing built-ins with a gray-tinted purple, Benjamin Moore’s Mauve Blush, to create an enveloping atmosphere. “I wanted a dramatic ‘foreground’ color to emphasize the enfilade beyond,” Chilcoat explains. “I knew that this color would beautifully highlight and showcase [the client’s] objects and pottery.”
To Chilcoat, the stairwell presented the opportunity to become more than just a utilitarian component of the home. Inspired by the elaborate handrail and millwork, she painted the stair risers and skirt board a deep, rich blue. “I wanted it to flow like a colorful ribbon between the three levels of the house,” the designer explains.
-
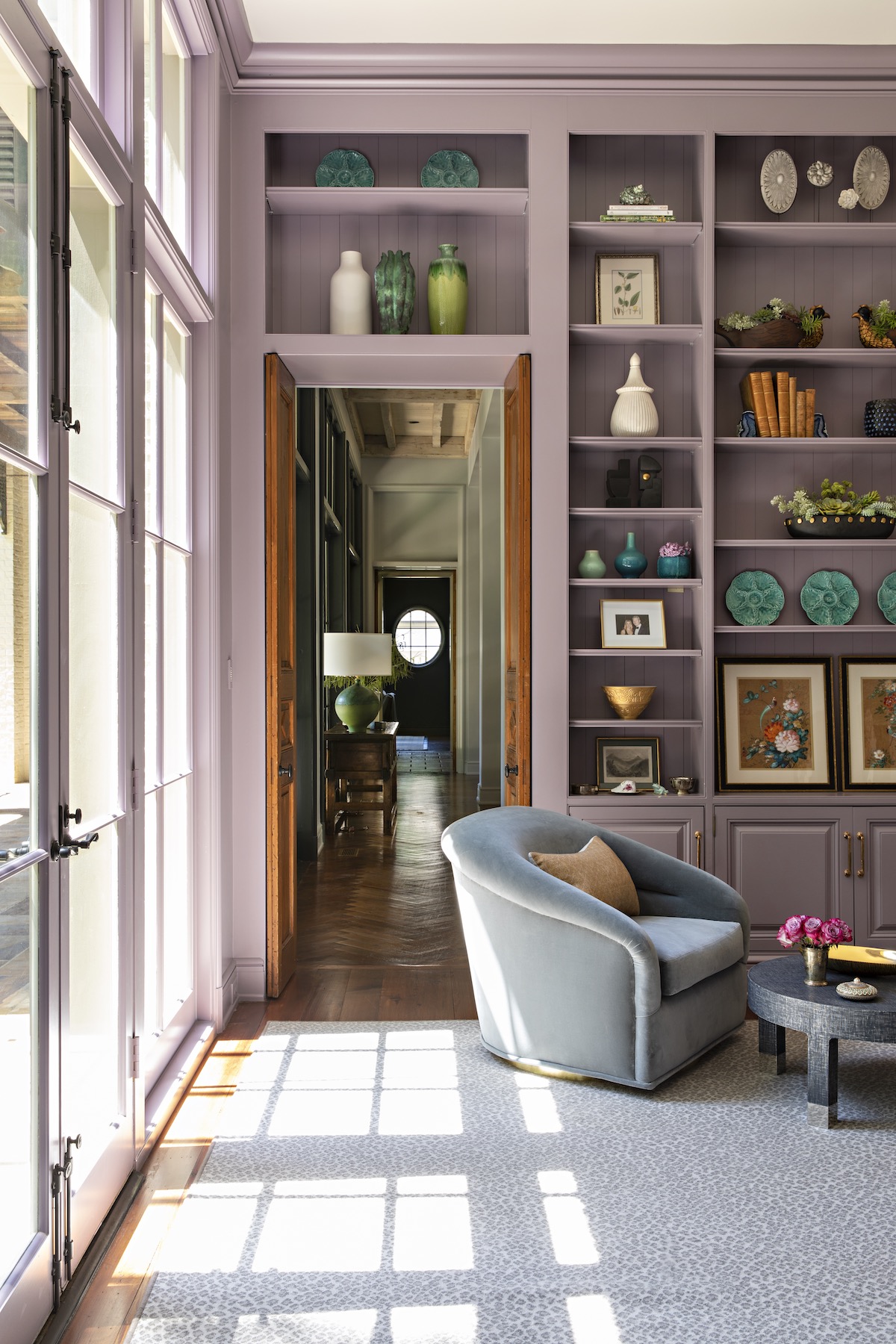
Lawson-Fenning’s Huxley swivel chair is covered in icy grey velvet. Benjamin Moore’s Mauve Blush provides contrast for the client’s collections of ceramics and art.
Karyn Millet -
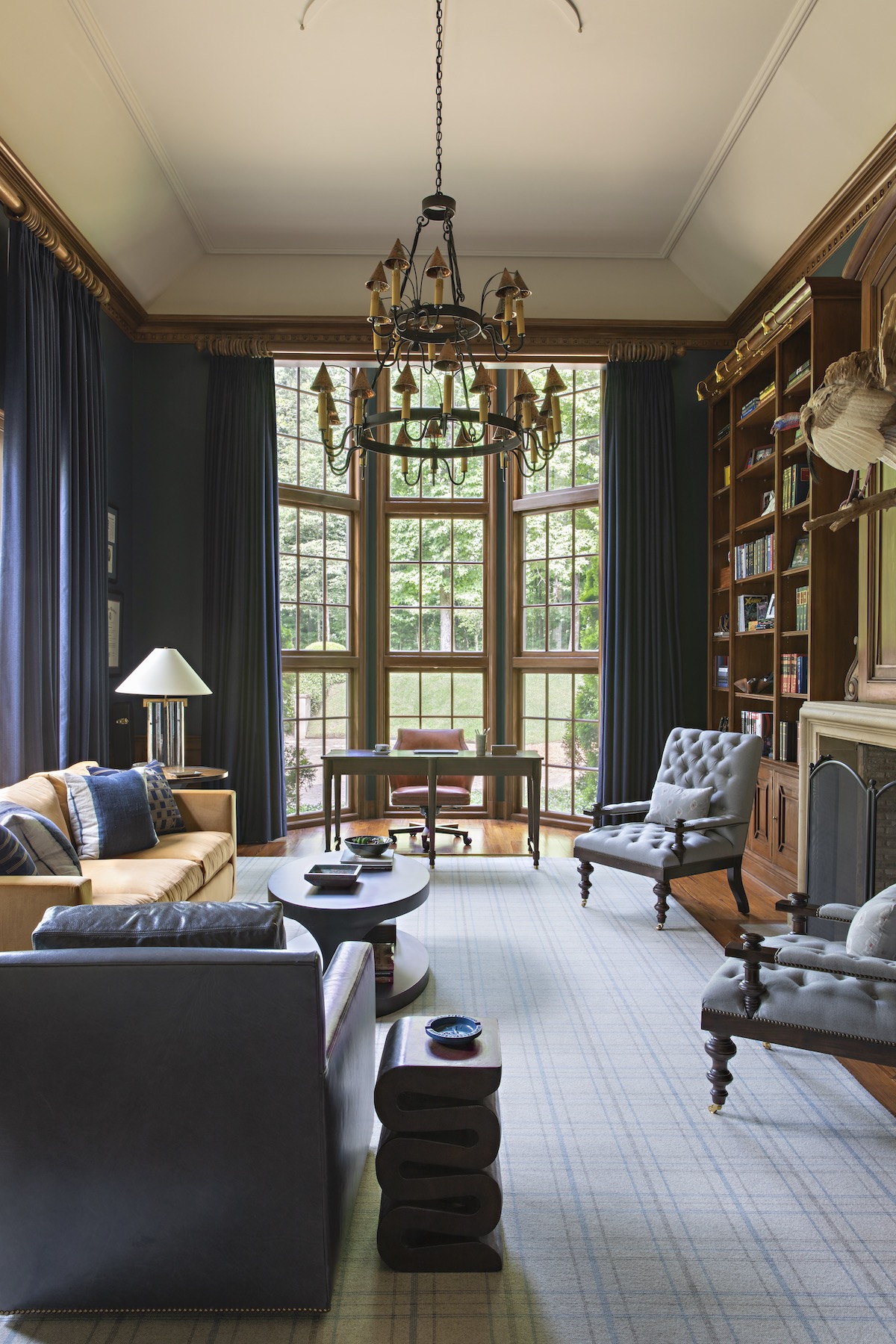
Blues carry over into the library, which doubles as the husband’s office. Schumacher’s Gainsborough Velvet in ochre covers the sofa. “The room is bright and airy during the day, but warm and cozy at night,” says the designer.
Karyn Millet
While white walls are few and far between, Chilcoat did incorporate the color into the kitchen, where she also upgraded the finishes and lighting. The creamy Ann Sacks tile backsplash has special significance: “The client loved their old kitchen, which we had designed together several years prior, so much that they asked if we would use the same tile backsplash again,” Chilcoat says. “Wish happily granted!”
Upstairs, the primary bedroom is a neutral oasis, where Chilcoat was able to seamlessly weave in all of the furniture pieces from the client’s past sleep space once again. “Everything fit perfectly—even the carpet,” she says. “It was a marvel!”
