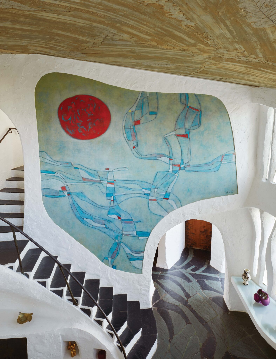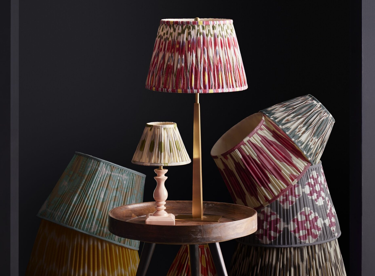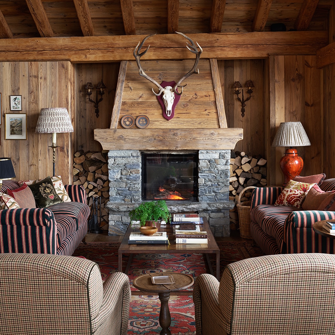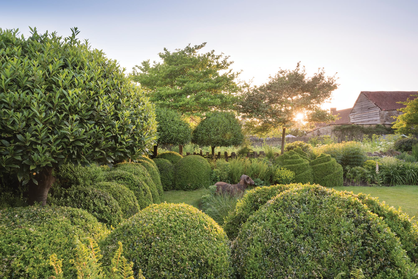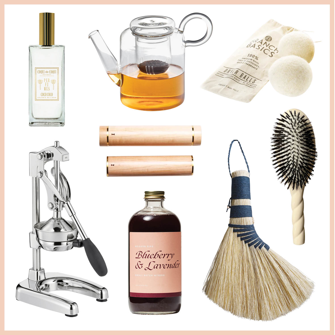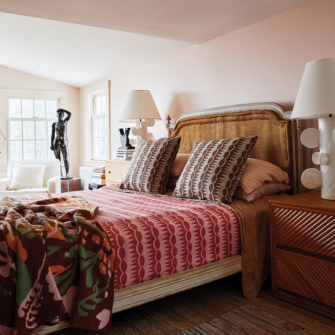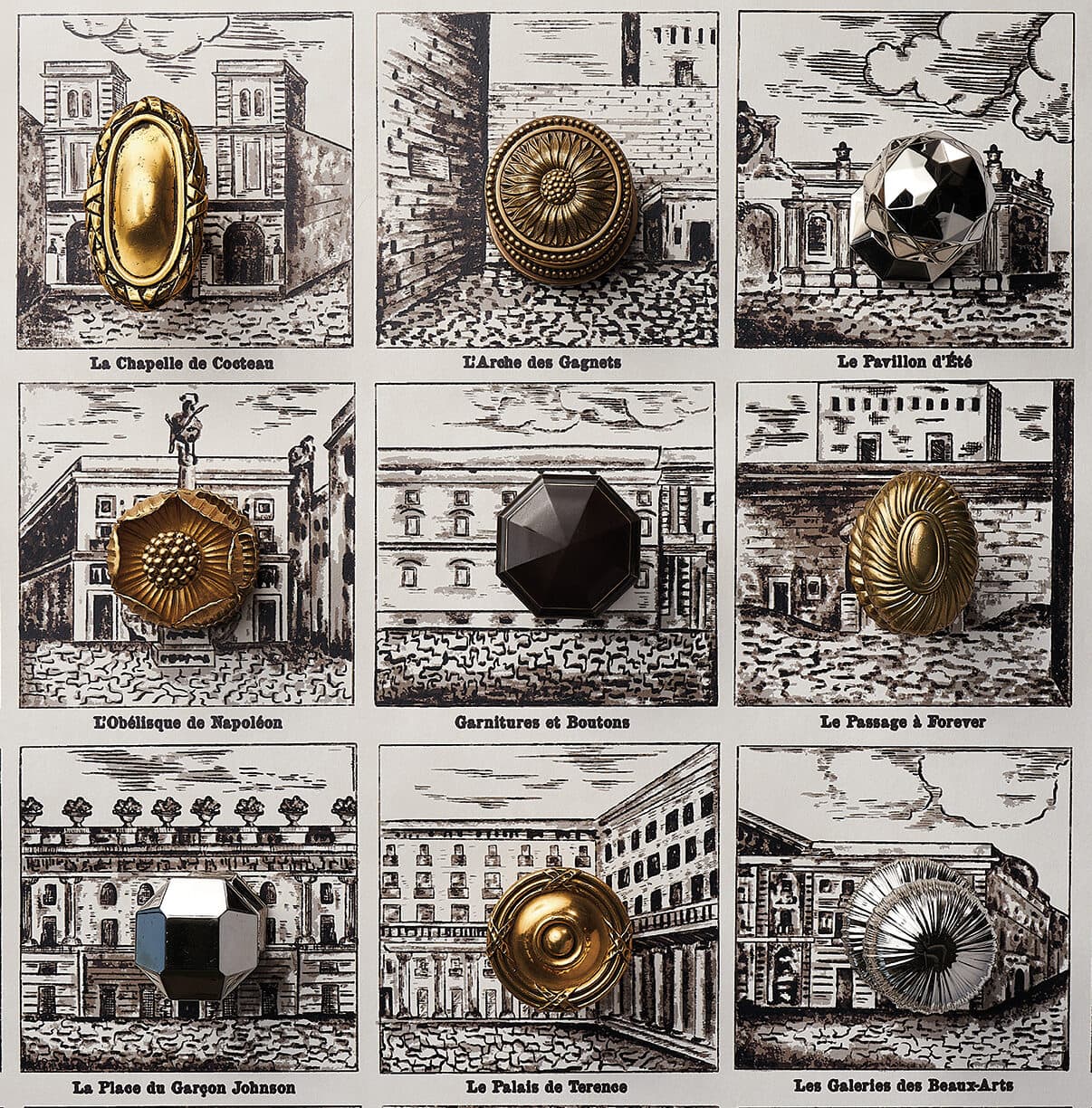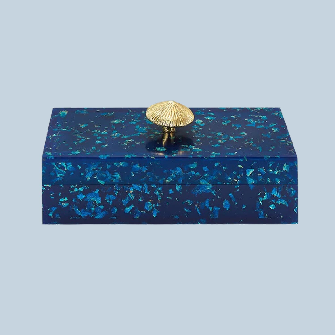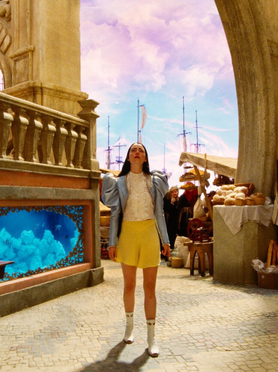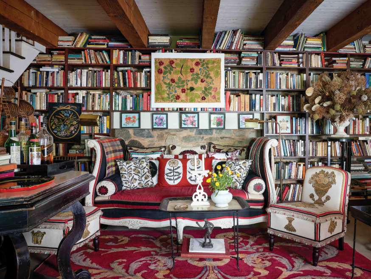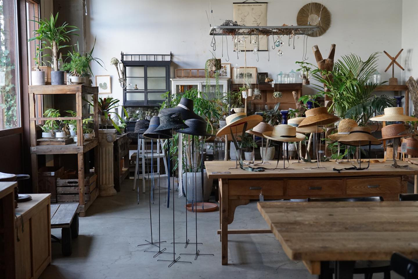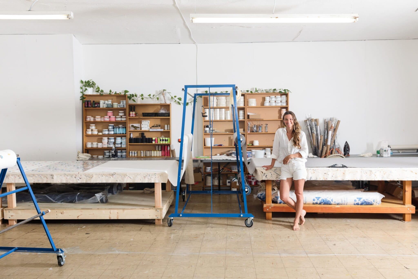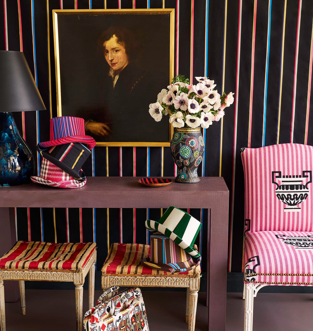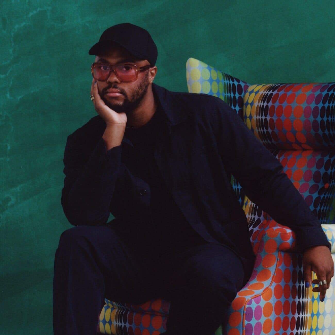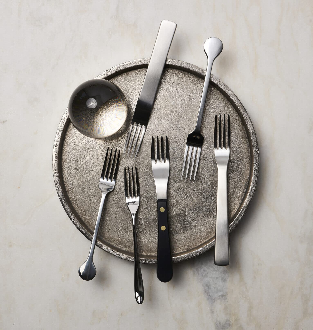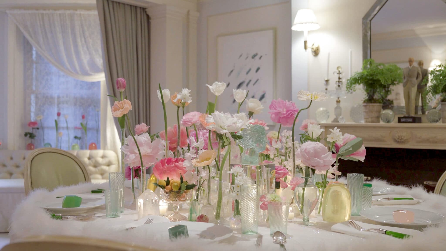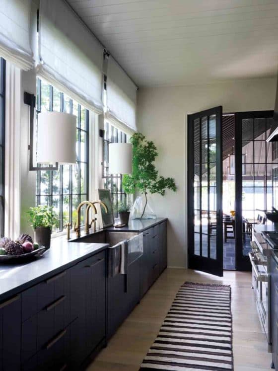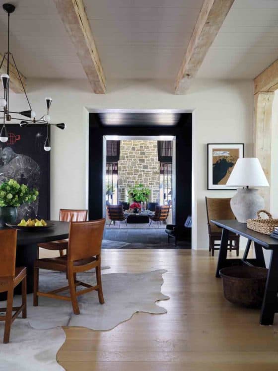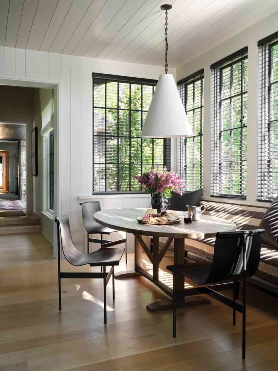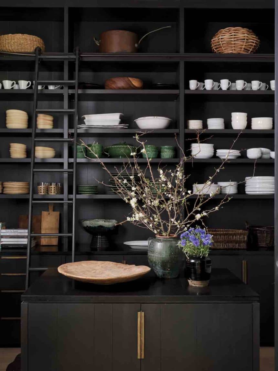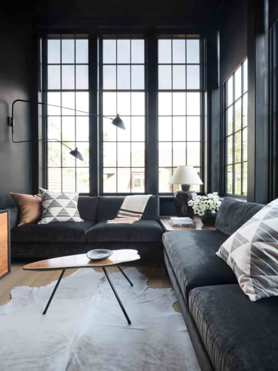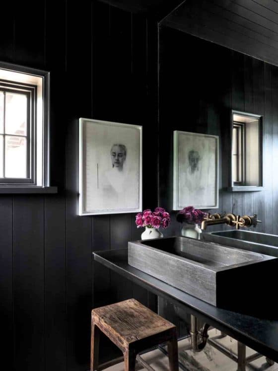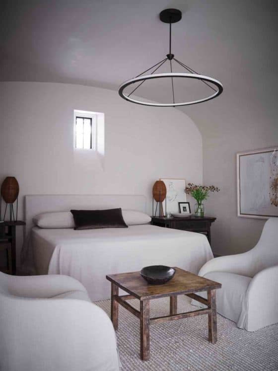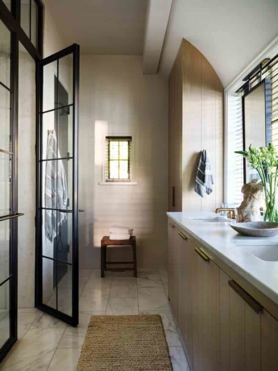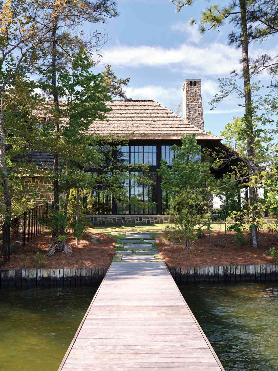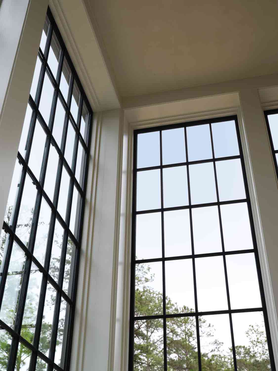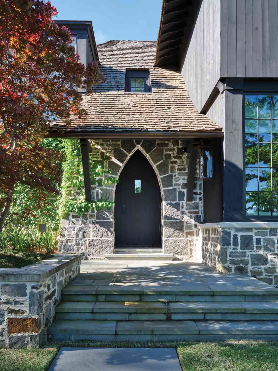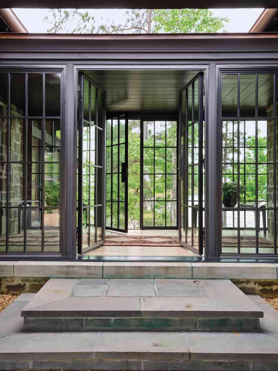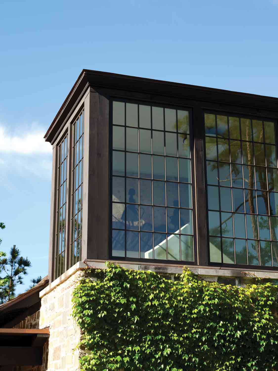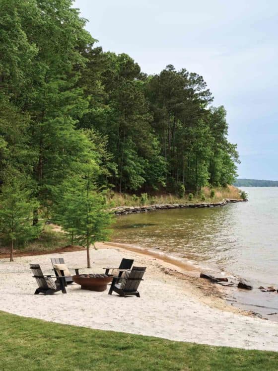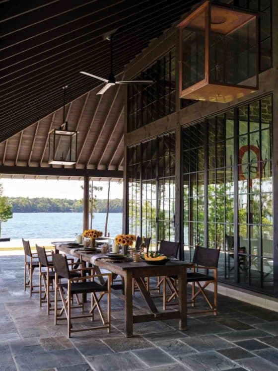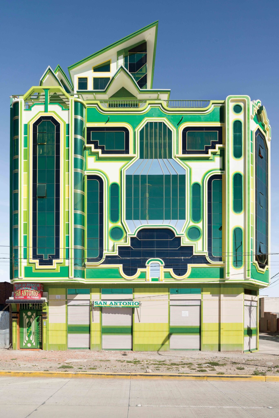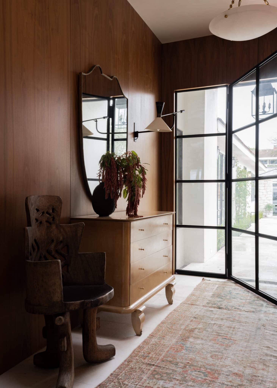Designer Betsy Brown and architect Jeffrey Dungan channeled a minimalist approach to create a soulful and sensuous family escape in an Alabama home that artfully toes the line between Southern tradition and a lush brand of modernism.
• • •
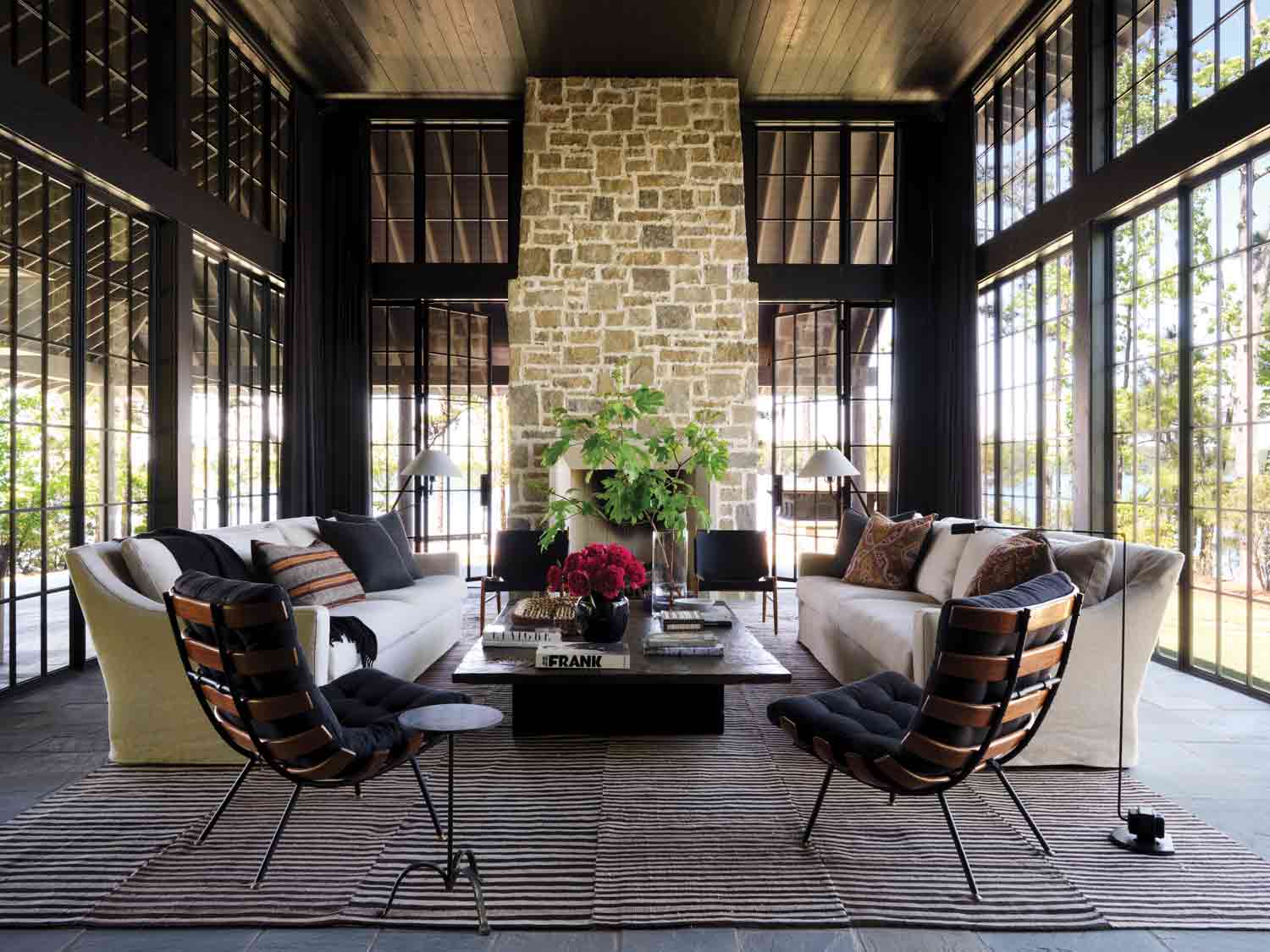
Here’s a seemingly counterintuitive fact about creative work: Putting up metaphorical walls around a project—restricting its genre, period, hues, what have you—can be a gold mine for the imagination. “It frees you from the pain of having to consider a million options,” says designer Betsy Brown, whose plan for a client’s lake house in rural Alabama mines a spare vibe and narrow color scheme to achieve paradoxically rich and soulful results. “I like to have a palette that I stick with throughout a house because it makes you call on all kinds of other aesthetic details, like the ribs on a chair or a powerful piece of art,” she explains.
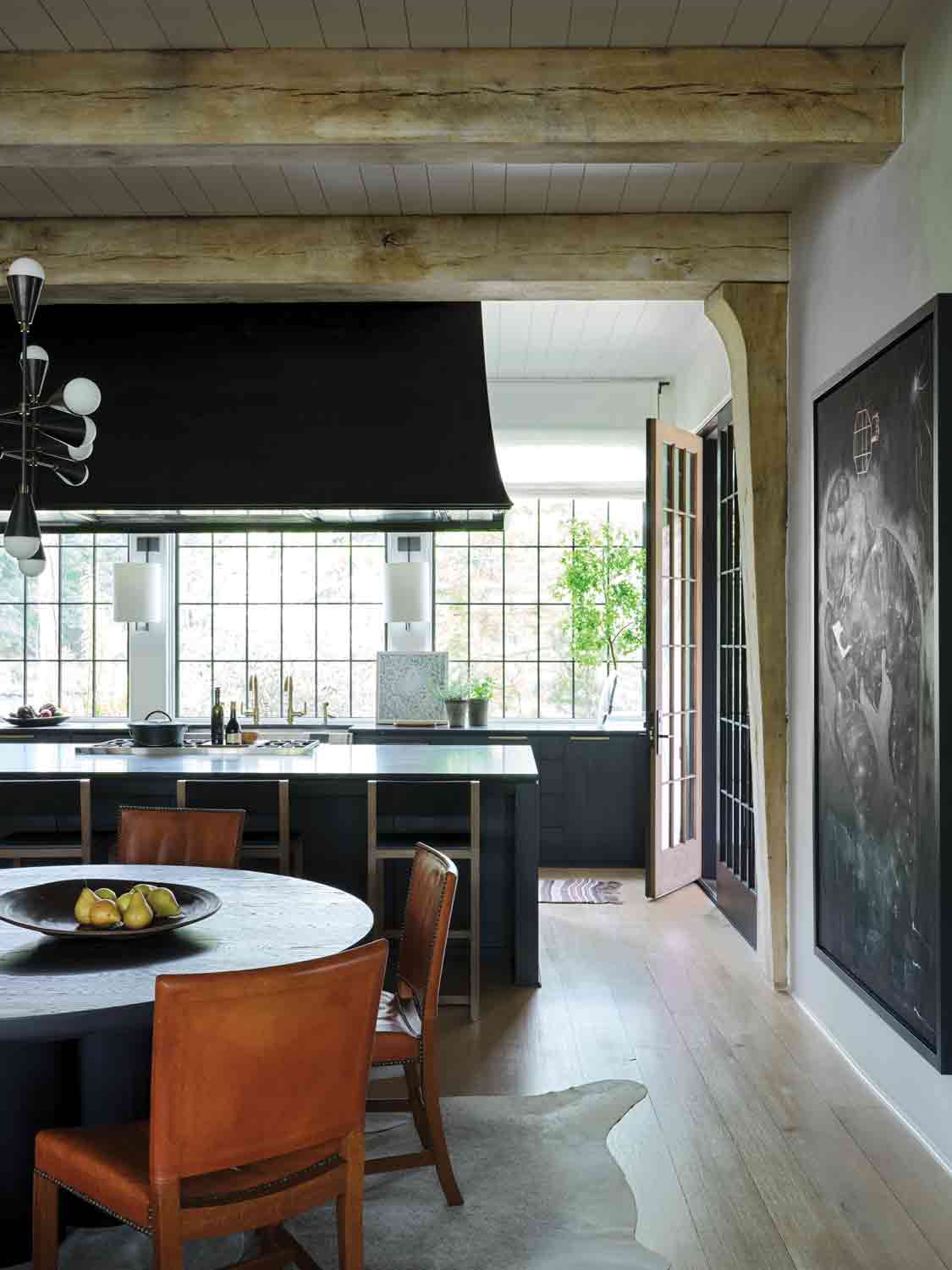
For a theatrical gesture in the open kitchen, architect Jeffrey Dungan created a sweeping 10-foot steel hood as a counterpoint to sober countertops and exposed wood beams. Counter stools, BDDW.Thomas Loof
In this case, it all started with the burnished cognac tones of the aged leather on vintage dining chairs by Kaare Klint, the Danish architect whose midcentury modern pieces enjoy cult status among cognoscenti. “We had to collect a full set piecemeal,” explains Brown. “My client just had to trust me—the money you spend is on the leather.” (Indeed, Brown could write a dissertation on the miraculous je ne sais quoi of lovingly used, original midcentury leather: “Sometimes chairs will come into our warehouse with wear spots where people put their hands over years of use and they can look pretty iffy—until install day and then the pieces always just sing.”)
To round out that earthy tone, Brown and her clients winnowed the rest of the scheme down to black and white—which might make for pretty anodyne stuff were it not for the materially lush way architect Jeffrey Dungan built those hues into the house itself: walls cloaked in chalky white plaster, unvarnished wooden support beams the color of sand, a crusty stone fireplace, and acres of sleek, dusky steel in window frames and structural supports that set the lot of it off with a muscular urbanity that’s completely unexpected. Make no mistake—this is not your Meemaw’s lake house. “We wanted to create a tension between something sophisticated and something rustic and relaxed,” says Dungan. “It’s what you get if you combine a Southern architectural vernacular with a contemporary sensibility.”
The otherwise minimal kitchen has direct access to the dining
porch, the house’s major hub for entertaining; sconces, Christian Liaigre.Thomas Loof
The original distressed leather on vintage Kaare Klint dining chairs inspired the interior color scheme: “I try not to ever change the leather on a midcentury chair,” says Brown; chandelier, Apparatus Studio; paintings by Eduardo Arranz-Bravo (left) and Antoni Tapies (right).Thomas Loof
A sophisticated plaster pendant lamp by Rose Uniacke in the breakfast nook counteracts the humility of a plainspoken wooden farm table and creamy shiplap paneling. Chairs by Bill Katavolos from BDDW.
Custom banquette by Verellen in Augustin Linen Stripe by Schumacher.Thomas Loof
Ebonized open shelving in the scullery (complete with
a built-in ladder!) elevates everyday objects. Thomas Loof
That suave envelope become fertile ground for Brown’s soothing, under-the-radar brand of modernism, which relies on the same kind of push-and-pull tension between opposites to cosset and calm. In the breakfast nook, a plaster pendant light that feels very Jean-Michel Frank is a sigh-inducing surprise above a plainspoken farm table and contemporary steel chairs with leather sling seats in a brooding ebony shade. In a sitting area near the kitchen, an antique Orkney chair with a woven rush back is a humble, homespun counterpoint to blue chip contemporary art like a painting by Antoni Tàpies and a Robert Motherwell print. A curving, cove-like ceiling in the ethereal main bedroom shelters linen-covered armchairs with a Belgian shape, antique Asian side tables, and a sharply contemporary chandelier. “The fewer things you use, the more sculptural each piece becomes and they have to stand on their own and talk to each other,” says Brown. “The dialogue between what’s left becomes supremely important.”
Dark walls in the home office tone down the glare of Southern sunlight in a space with a double exposure. Sconce by Serge Mouille. Thomas Loof
In the powder room, the same shade yields major drama and sets off a framed drawing from the clients’ collection. Faucet by Waterworks.Thomas Loof
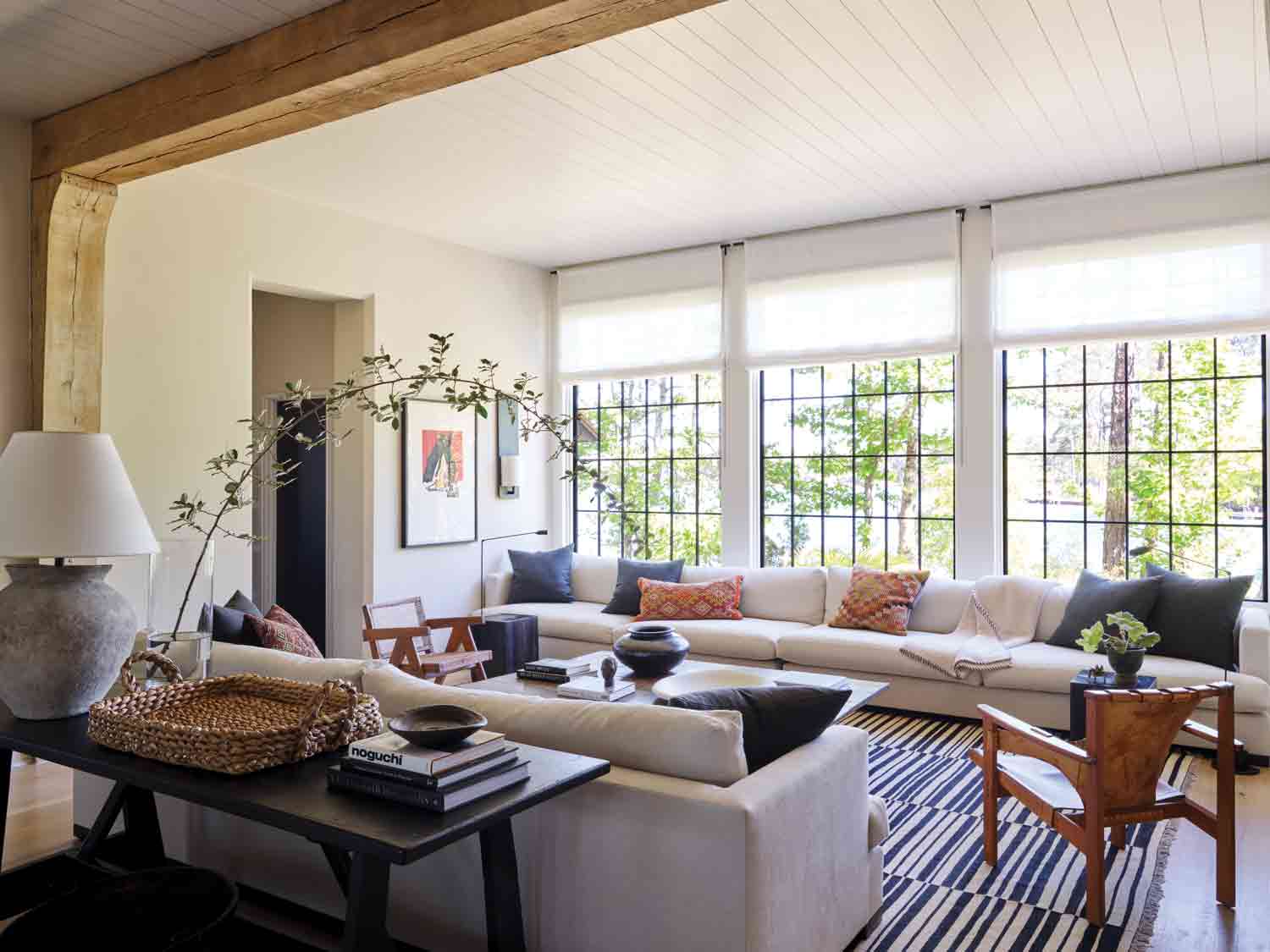
Ample, cushy sofas by Dmitriy & Co in a seating area off the kitchen lets spectators in on the entertaining action: “People will always gravitate to the space where they can cuddle up and have a view of everything that’s going on around them,” says Brown. The clients’ Robert Motherwell print hangs beside a sconce custom-designed by Brown.Thomas Loof
In the main bedroom, an antique Asian table and
armchairs with Belgian lines create a perfect perch for
the clients’ never-ending game of cards. Pendant by Paul Loebach from Roll & Hill. Chairs by B&B Italia. Ink drawing by Pierre Boncompain. Thomas Loof
To delineate the suite from the rest of the house, Brown kept to creamy tones, like white oak paneling and cabinetry and classic marble pavers in the bathroom. Faucet by Waterworks.Thomas Loof
Brown studiously whittled away any excess to create a kind of poetry. “If a design works, the more edited it is, the more powerful it becomes,” she notes. She also made sure to keep a careful eye on proportion: “When you pare things down, scale and balance are critical.” But pull furnishings out willy-nilly, and the temperature can drop—no one wants to live in a cold, echoey gallery. Brown kept things warm with plenty of cushy nooks and perches to make sure the clients stayed cozy whether their extended brood of children and grandchildren were in residence or it was just the two of them escaping. Tucked beneath a wall of windows off the kitchen is a massive sofa (actually two sectionals squeezed together) that measures more than 17 feet long and is ample enough for two adults to stretch out on for a snooze, or for a whole bunch of kids to bounce around on. In the living room—a spectacular glass-enclosed space with soaring 18-foot ceilings and stunning lake views— another set of generously sized sofas creates a snug nest within the lofty room that coddles without cutting out an ounce of drama.
“I’m really interested in what makes people gravitate and hang out in certain rooms,” says Brown. “There’s a Darwinian instinct: Give people a comfy spot where they can see everything coming and going, and they’ll settle in.” It’s a philosophy she applied to the whole of the residence, a clever distillation of form and function with a commendable rate of return: “They live in every square inch of that house.”
A waterside fire pit creates another venue for entertaining, shoes not required;
Loll Designs chairs from Design Within Reach. Thomas Loof
With telephone pole supports and exposed rafters, the dining porch is Dungan’s modern version of
an old-fashioned pole barn and lends atmospheric intimacy to the expansive setting. Dining chairs
by Link Outdoor. Thomas Loof
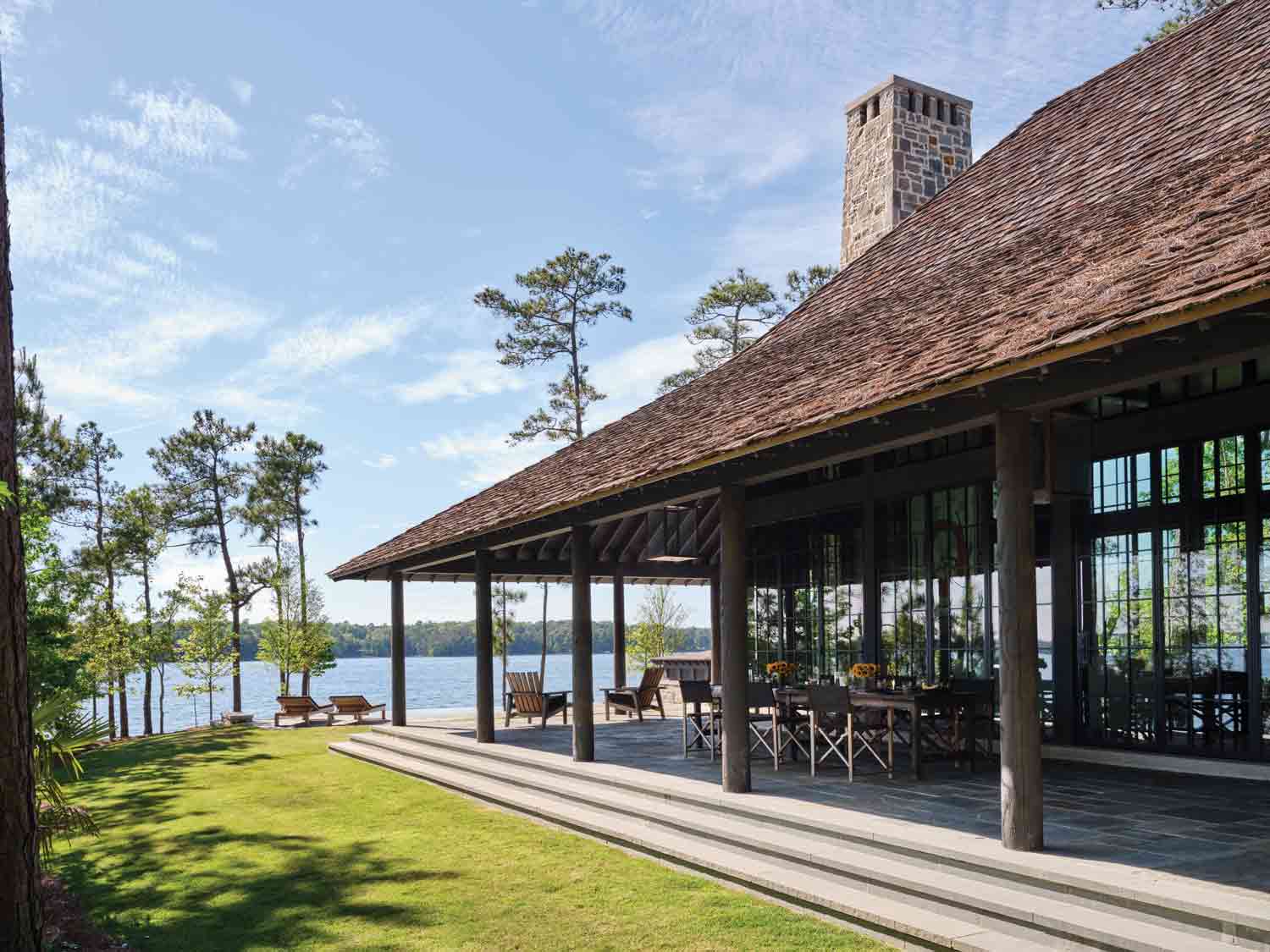
The house is sited on a peninsula that juts into the lake and provides water views on three sides. “I thought of the house as a camera and tried to frame and crop as many views of the lake as possible to make the setting as picturesque as it could be,” says Dungan.Thomas Loof
