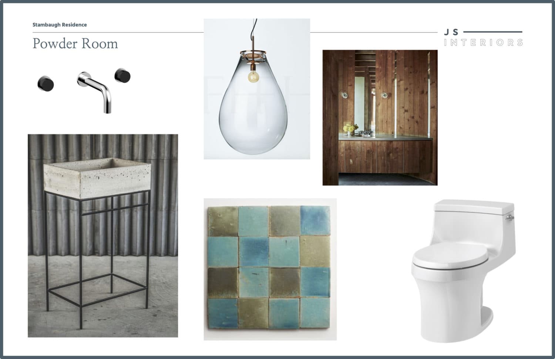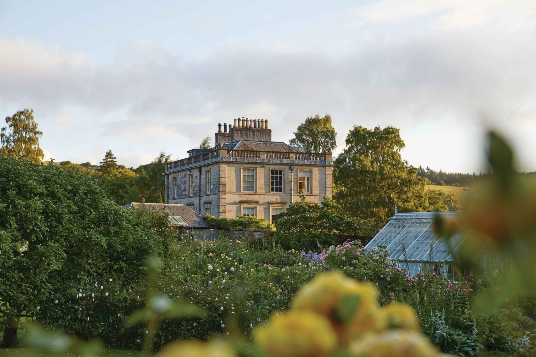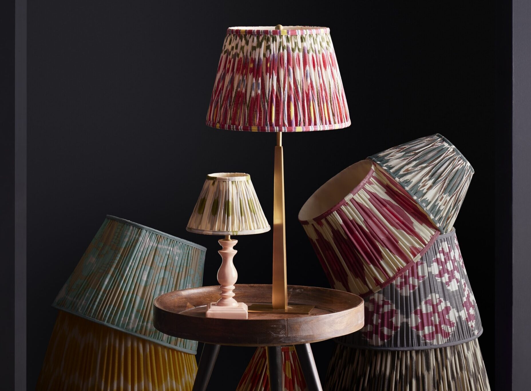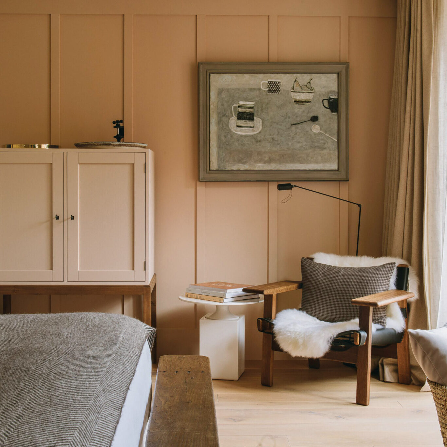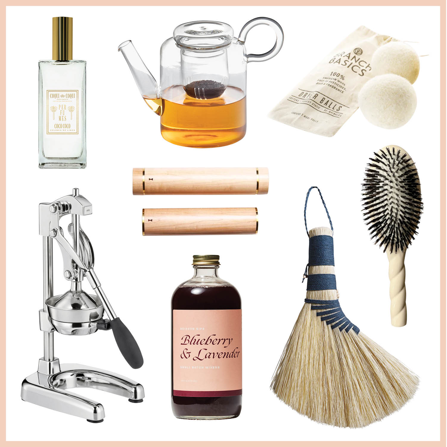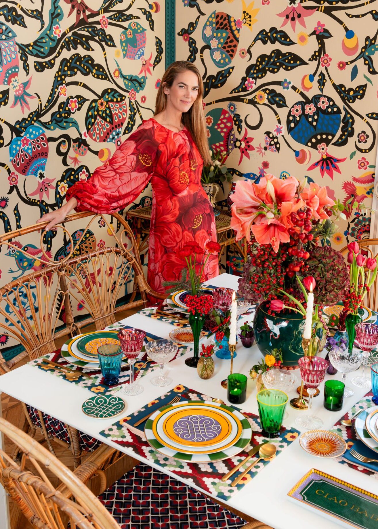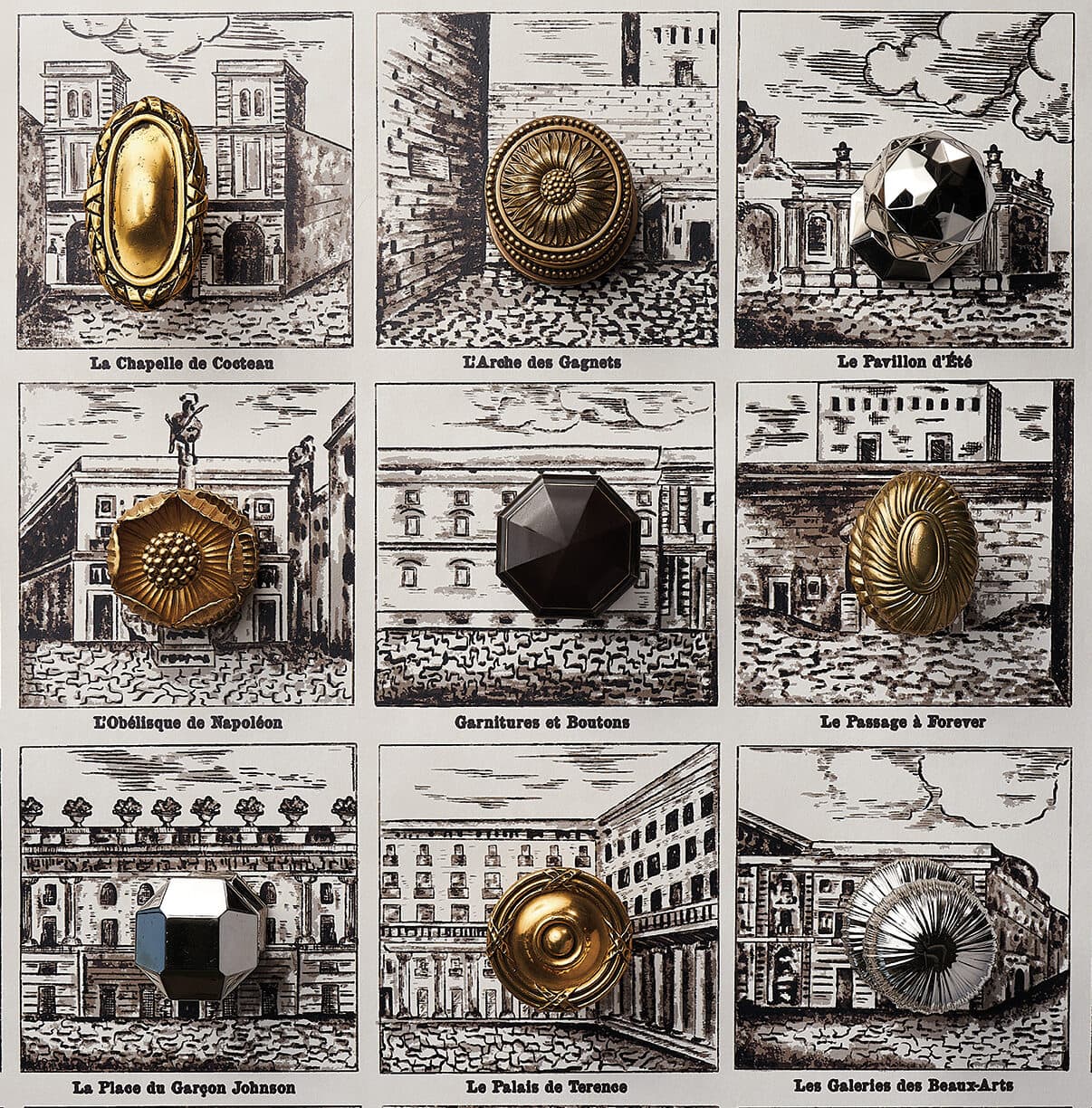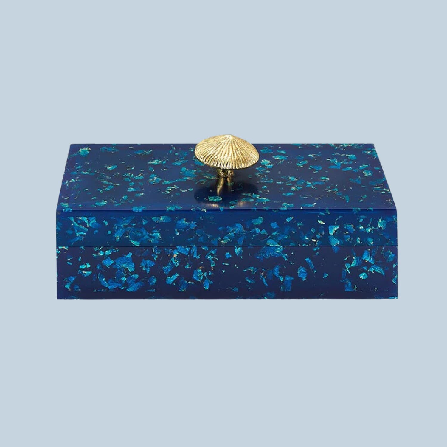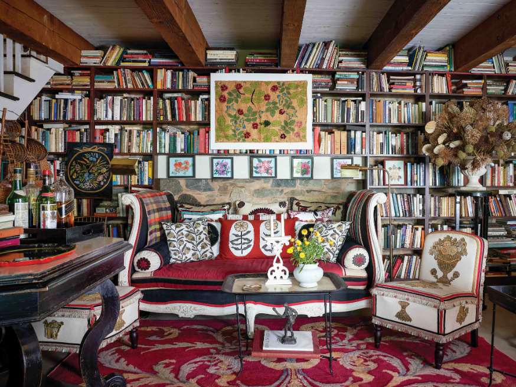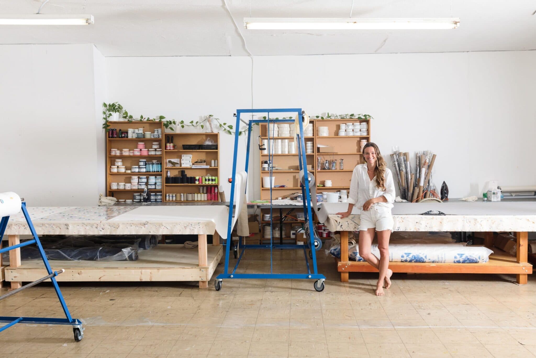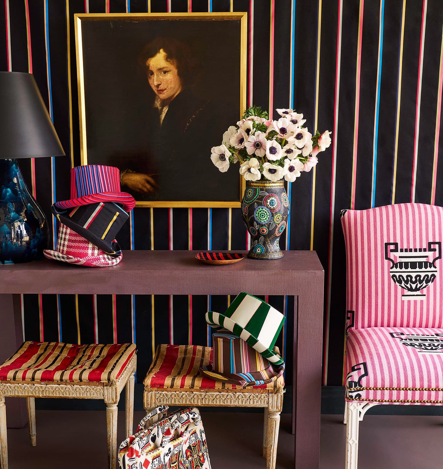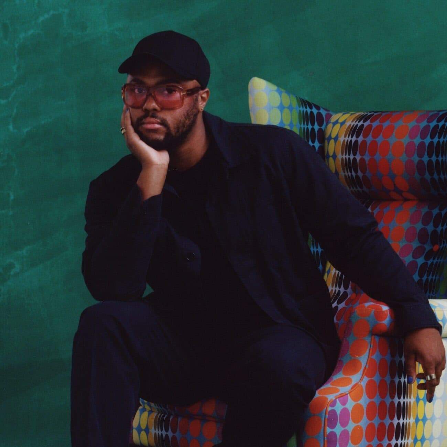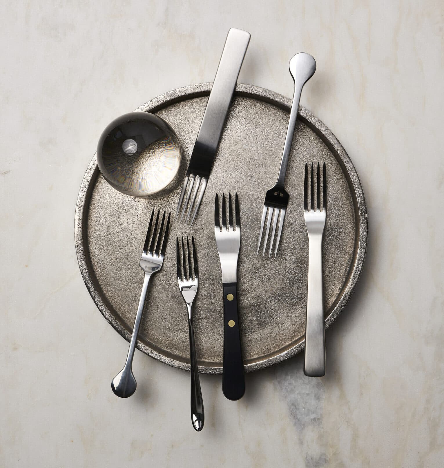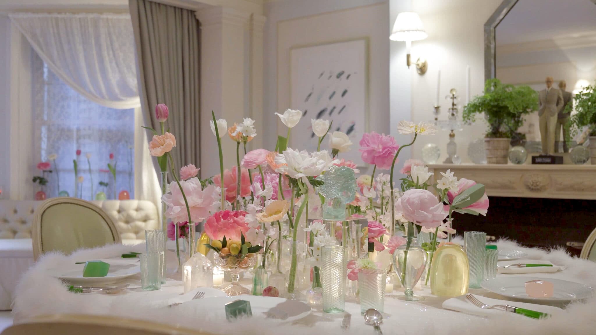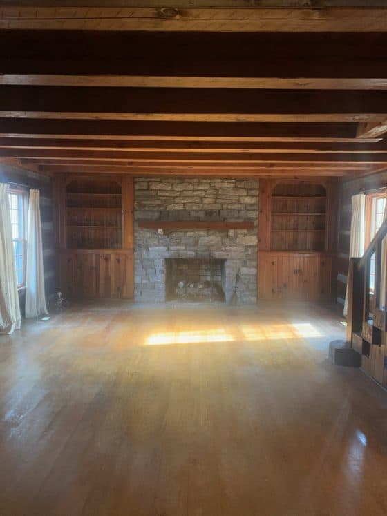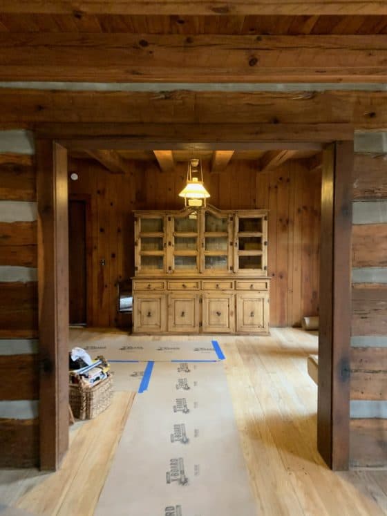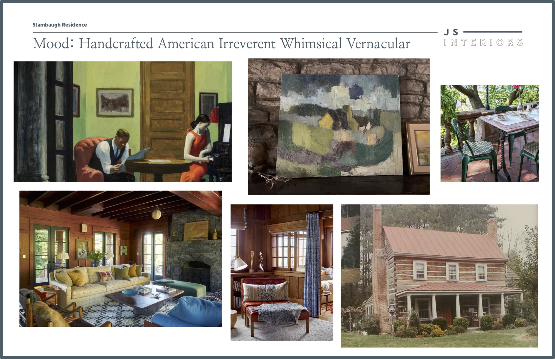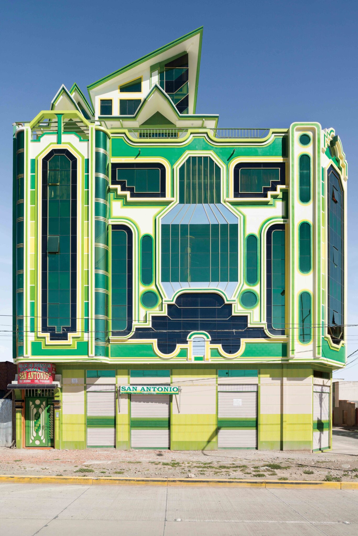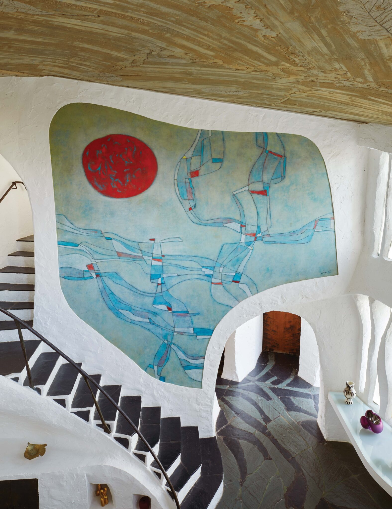As a designer with 10 years of experience under her belt, Nashville-based Jessica Stambaugh is no stranger to the exhausting, chaotic, and ultimately gratifying world that is the process of renovating a home. But this time the tables are turned as she overhauls her own recently purchased fixer-upper—an utterly charming 1940s log cabin on the outskirts of the Tennessee capital—and brings us along for the wild ride!
In our first post for this series, we chat with Stambaugh about her overall vision and inspiration, the current state of affairs at the house, and what’s next on the docket.
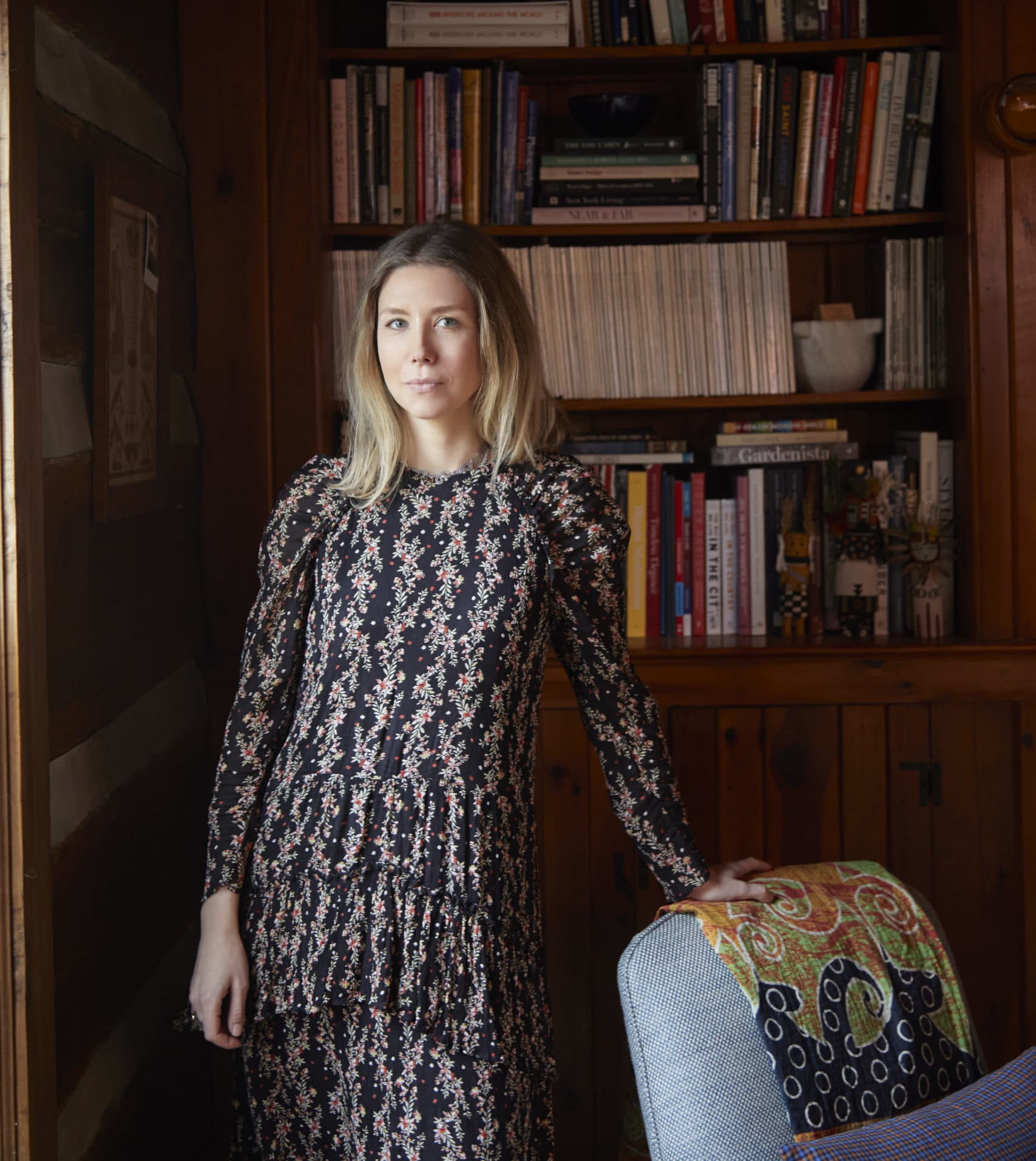
Tell us what drew you to this house. It’s so charming and magical, and so unusual compared to so many houses out there these days. Was there something that you just totally fell in love with when you came across it?
I actually resisted looking at this house—my realtor really had to convince me. But walking through for the first time, I just had an overwhelming feeling that this was a very special house and I had to do whatever I could to get it. It was clear that whoever built it back in the 1940s put a lot of care into it. I could see that in the type of wood that was used on the exterior and the size of the beams and logs. And that was reinforced by a log cabin restoration company that came out to look at it! Those folks felt that it was a really well-built house and in good condition for its age.
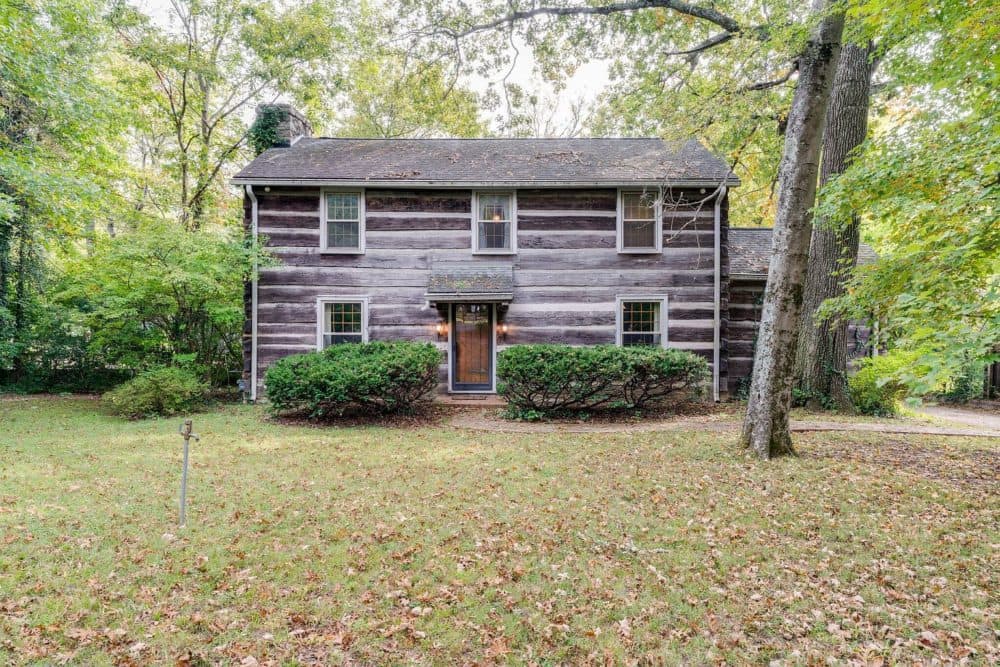
The exterior of Jessica Stambaugh’s 1940s-era home in Nashville, Tennessee.Courtesy of Zillow
The living room pre-renovation.
The dining room during move-in day.
I noticed on your mood board that you used words like American craft, whimsical and mid-century.
I actually wrote my thesis about American folk art so the idea of the handmade or handcraft has always fascinated me. The idea of living in that kind of atmosphere was very enticing. Although, to be honest, I would never have thought that until I was in this house!
I definitely want to honor the time in which it was built, which was the 1940s—hence the Edward Hopper painting [lower left corner of the mood board, below] and mid-century vibe. But I also want it to feel very American, which will come through in the fabrics and color palettes used throughout, while also feeling true to my personality with whimsical, more irreverent and feminine elements. So my challenge is finding that sweet spot!
The jumping off point for me when designing a room is often color, so I’ve also added a painting I already own to the mood board [top row center, below] because it turns out a lot of these colors are in some of my existing furniture. It’s definitely going to be a touchstone to come back to in terms of finding color inspiration.
What struck me from the photographs is that there are all these amazing woods and stones throughout the house. Mid-century architects and designers always honored the natural elements, so will that also be a focus for you?
What’s unique about this house is it’s not really about painting. There are very few rooms and surfaces that will get paint. So I think it’s going to be more about honoring what’s already there, and really using a light touch when it comes to bringing in other materials and colors. In other words, not reinventing things!
I’m actually in the process of redoing the floors and used this local specialty flooring company called Hitson & Co. They’ve stripped back the floors so they’re super blonde now and it’s got me thinking about color and texture and what to do with them. Do I make them dark and go moody or should they remain light?
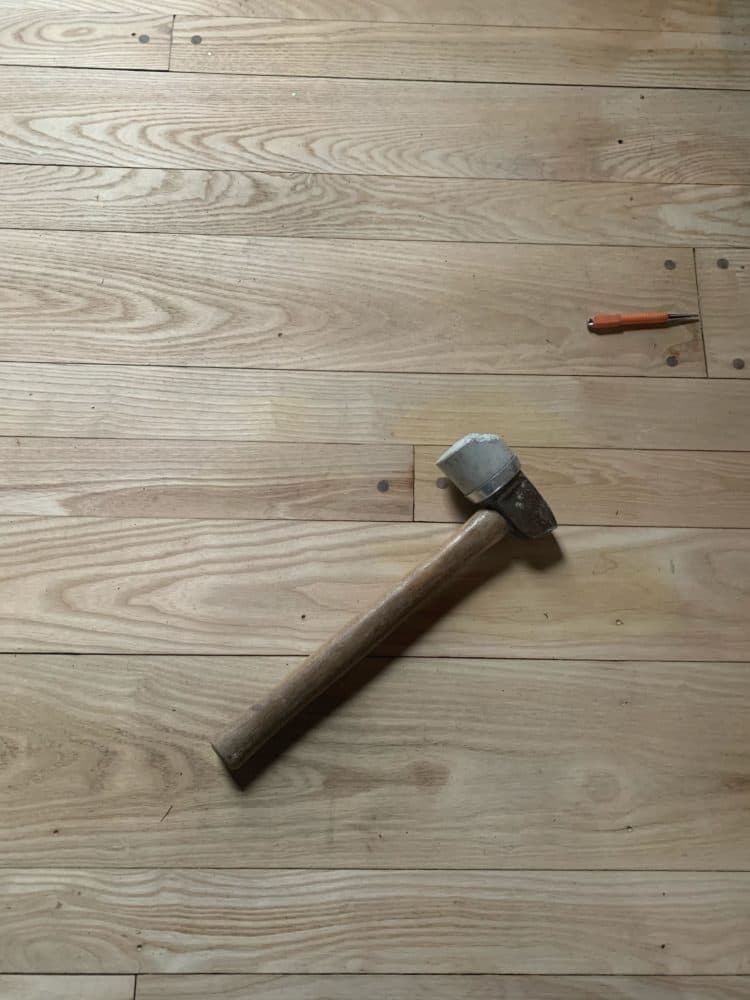
A close-up of the ash floors after they were stripped.
The floors are very unique because they’re all differently sized ash boards that have walnut pegs in them. I’m having them make an engineered version of this floor for a small room that currently has no flooring in it, so they’re replicating the original texture and pattern of the boards in the main house for the addition for continuity.
So long story short, I’m in the process of figuring out what will be painted—specifically what to do with all of this knotty pine paneling, which people have lots of opinions about in terms of whether they should be painted or left alone! I did learn that what was traditionally used on knotty pine is amber shellac, so I’m debating whether to refurbish them all or pick a few rooms where there’s paneling and infuse them with color, like Rita Konig did with her client’s house in Mill Valley.
And as far as this push and pull you’re talking about between honoring the original materials versus putting your own spin on it, how are you approaching the kitchen and bathrooms?
I think with the kitchen and bathrooms it’s going to be less about retaining any of the original details, especially because they were renovated in the 1960s and don’t really have any of the original charm. They do, however, have the original plank passage doors with iron hardware, but I’ll probably be stripping them all back and modernizing them. I want it to have more of a whimsical and modern vibe rather than feeling as though you’re actually in an old fashioned bathroom.
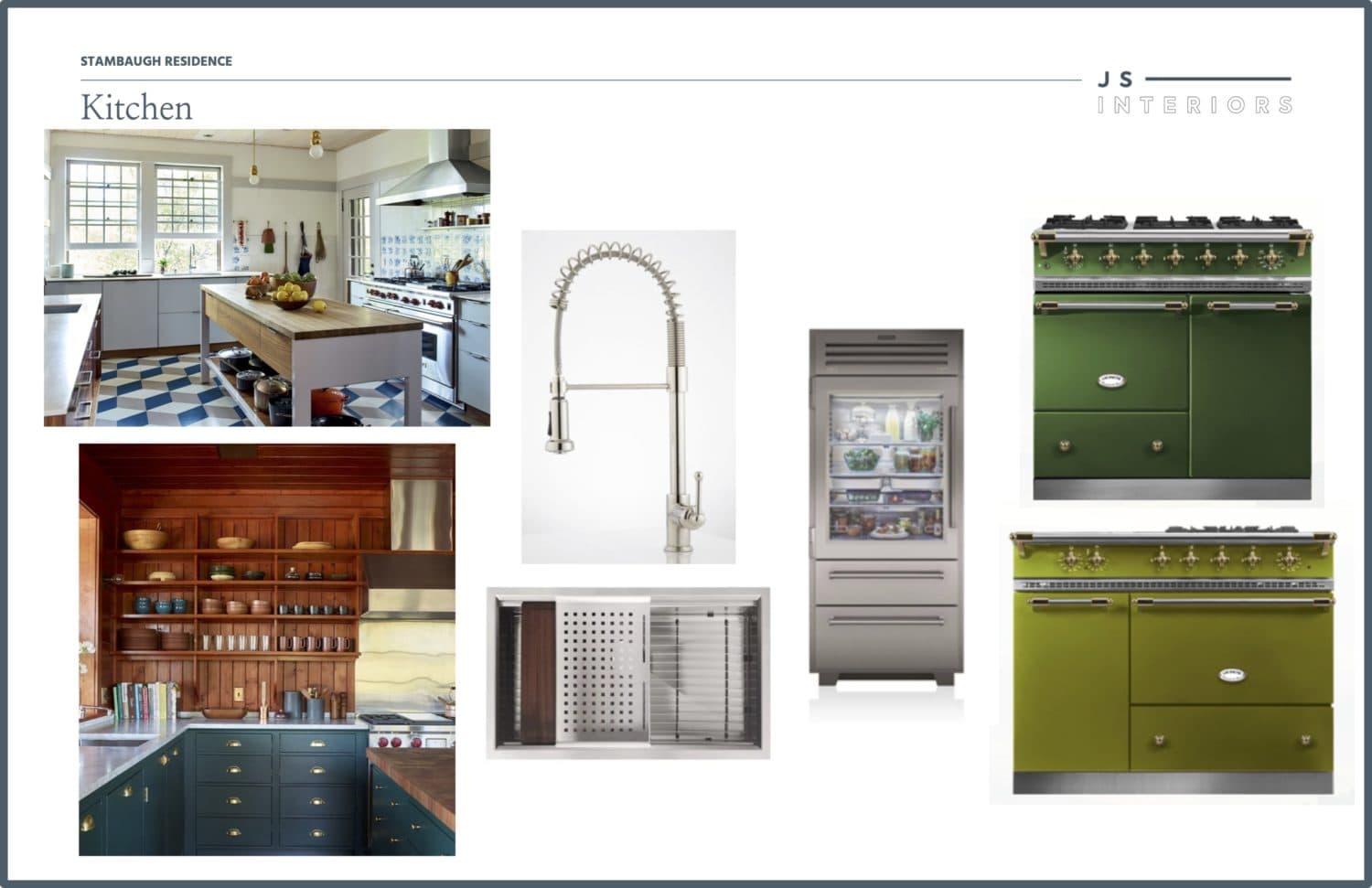
Kitchens and baths can feel so dated so quickly!
I know. I was trying to just live with this dark kitchen that has terrible, annoying floors and no lighting. But now I realize I’m definitely going to have to renovate it so it’s super updated and functional, and not necessarily that reflective of the past in any sense. I don’t want to have a kitchen that has baskets hanging from the ceiling; I want it to feel almost like a modern working kitchen. I think some of the colors on the mood board like that teal-y dark green complimented with wood textures and very simple, American craft-style cabinetry will lend it that authenticity without feeling dated. Maybe I’ll throw in a slightly old-fashioned bin pull or maybe a more modern industrial pull.
