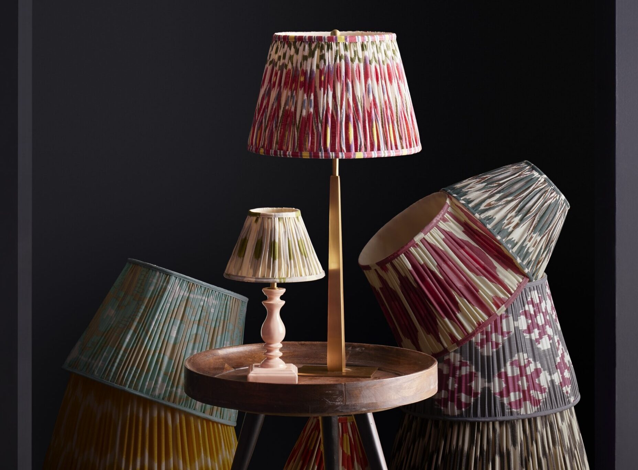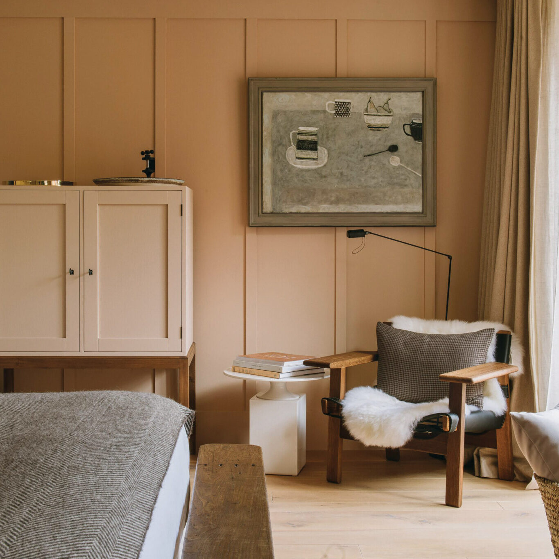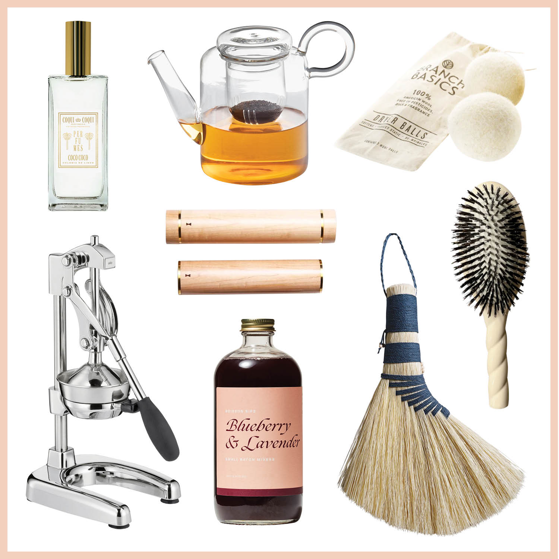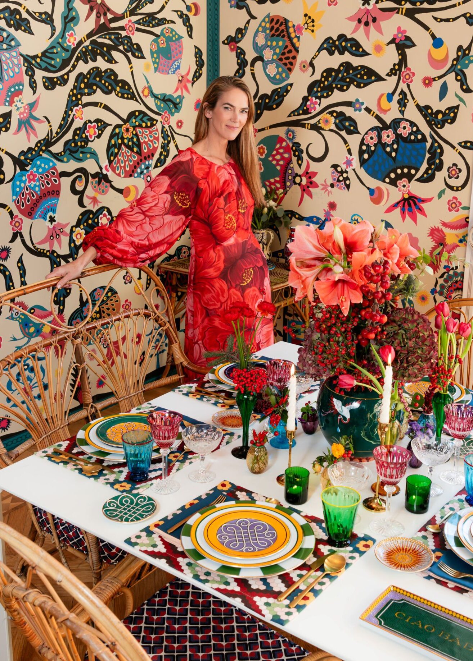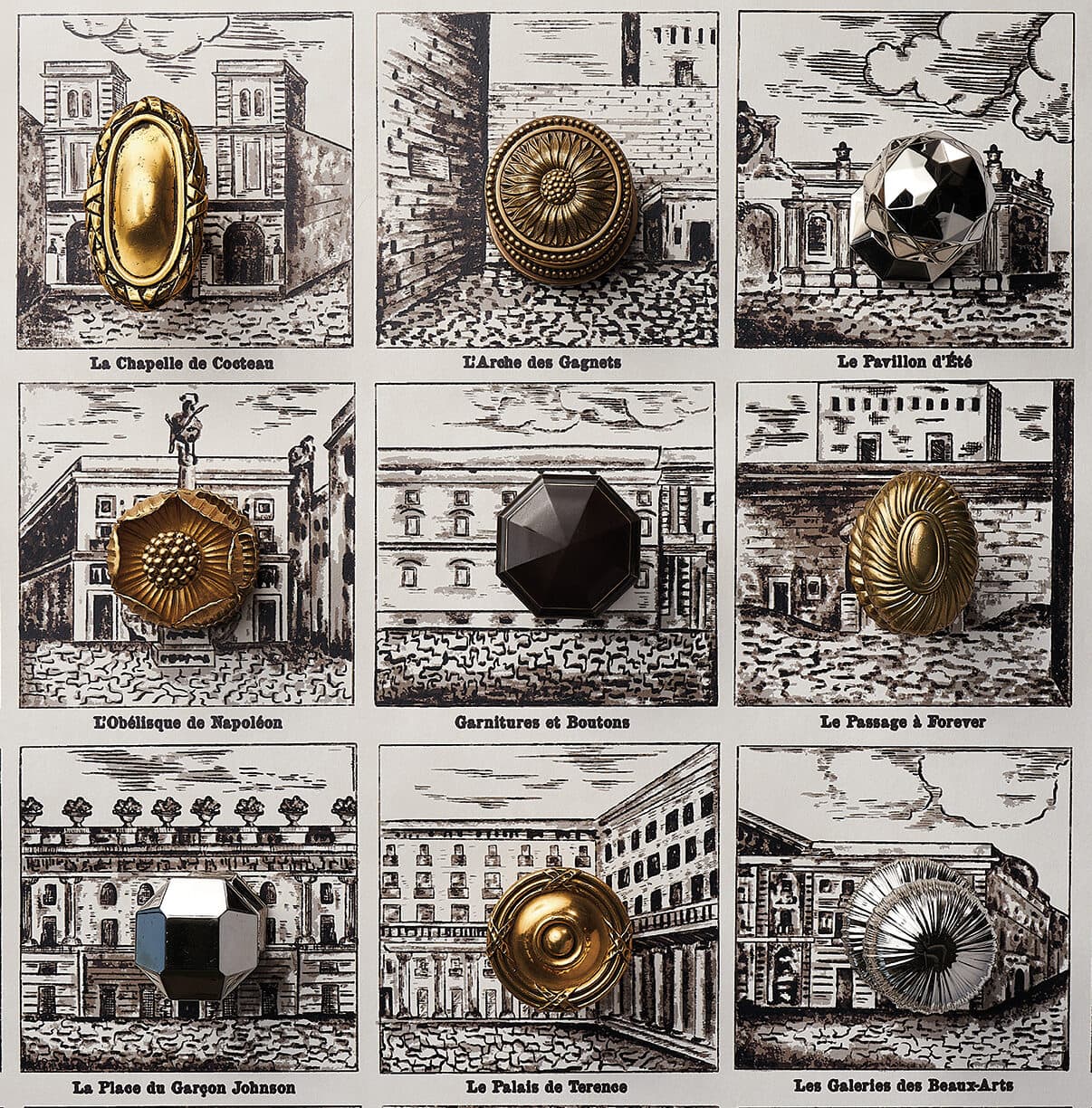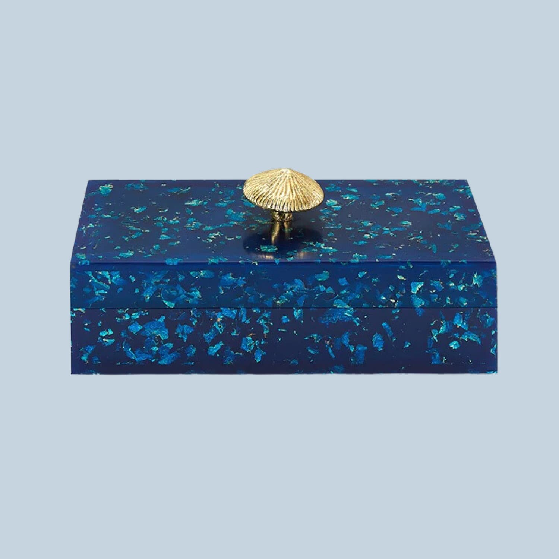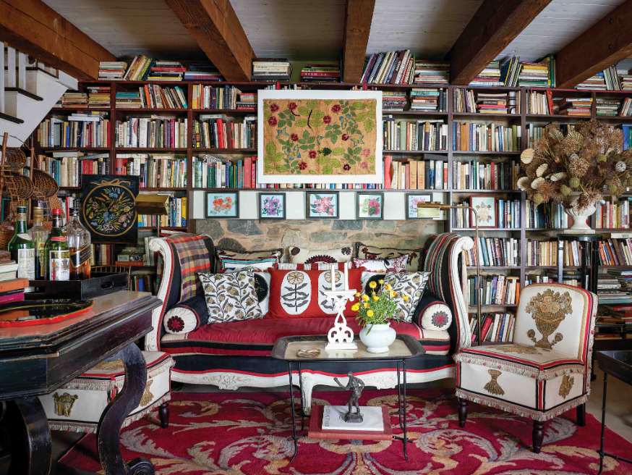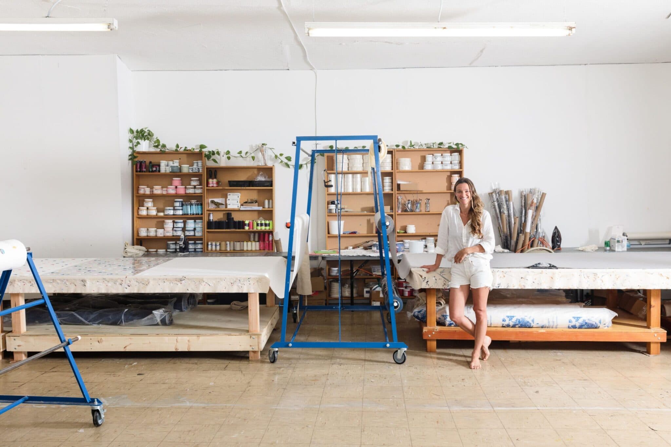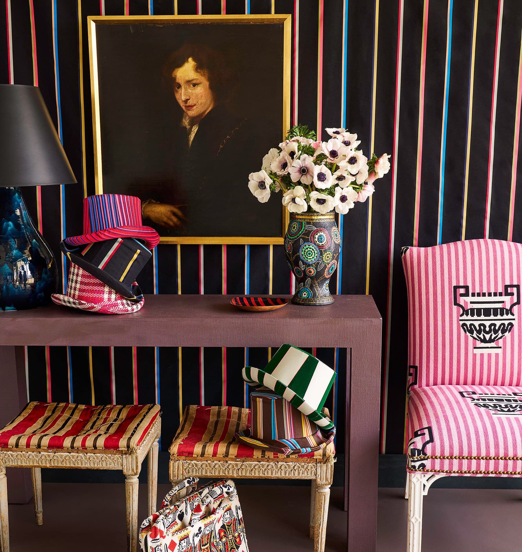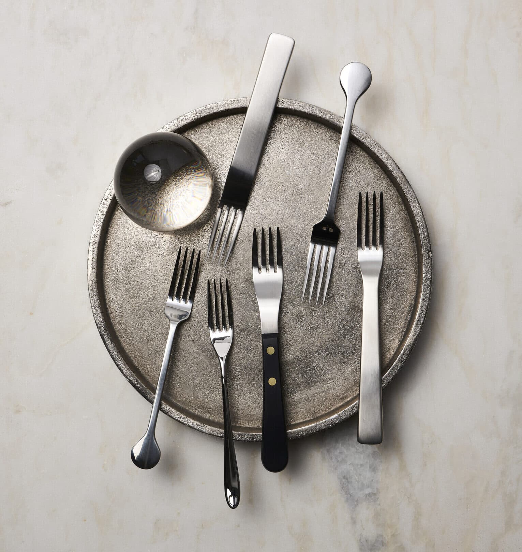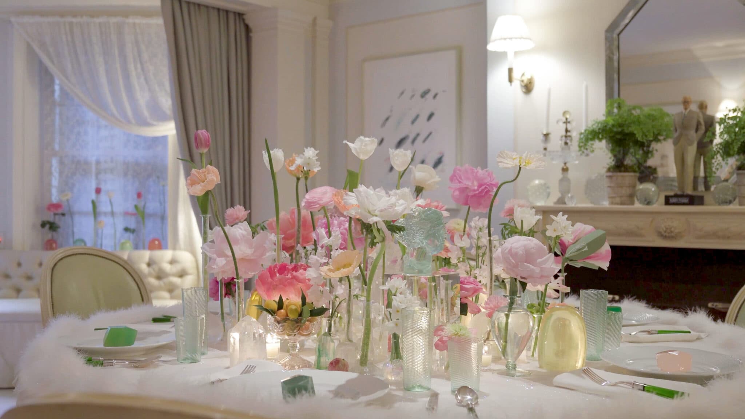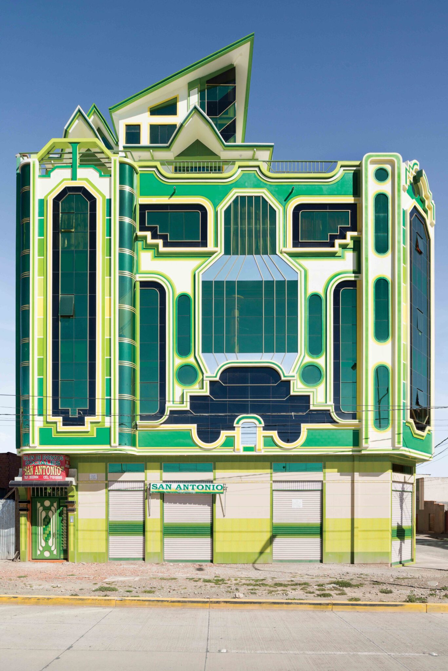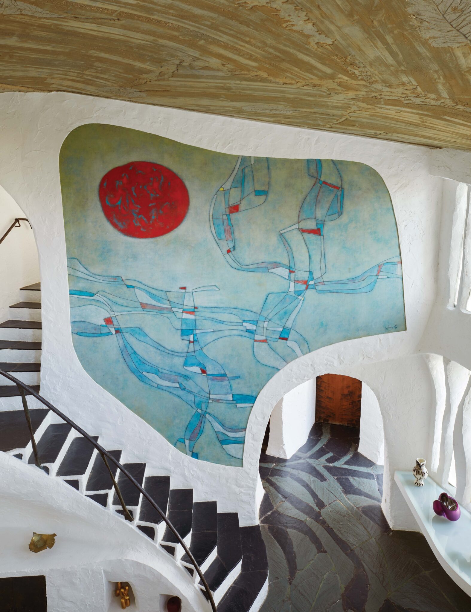
Designer Windsor Smith is on the cutting-edge of livable luxury, and she’s known for creating sublimely chic, supremely comfortable spaces that blend the high art of decoration with the nitty gritty of everyday life (just ask avid fans such as Gwyneth Paltrow).

What would you get if you responded to the rigors of daily life with interiors that mixed practicality and intuition with a sublime sense of comfort and a modern brand of chic? The results would look a lot like Windsor Smith’s houses: lofty, light-and-air flooded spaces in which traditional forms are pared down to their sublime essentials and rooms are crafted to foster social interaction. “I think of myself as more of a sociologist than a designer,” Smith says of a body of work that has made her an Instagram star and highly sought-after among the Hollywood set. Her elevated approach is writ large in her latest project, the New Homefront, a spec house she recently put on the market in Los Angeles, where her cleverest ideas to date take a star turn all their own. Here, she gives us the grand tour and highlights the best takeaways.
The Unconventional Dining Table
When it comes to cool, what feels tossed off always trumps what looks effortful. Rather than use one long table in the eat-in kitchen (an enormous space that includes a sitting area and library section and functions as the house’s only dining room), Smith opted for two identical marble-topped versions pushed together. “The effect is a little more unbuttoned, which is just right for a space meant to be more relaxed. I was hell bent on anything but the traditional dining room.”
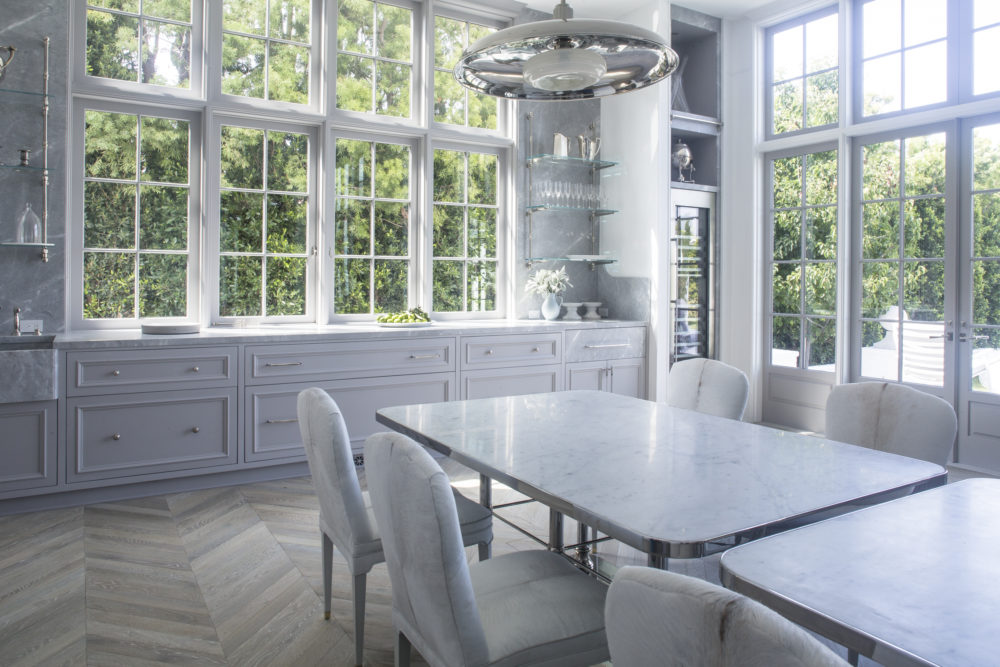
New Floors That Look Antique and Set the Mood
Smith loves pale wood floors for the ethereal, handcrafted quality they lend to interiors, but a fresh-from-the-warehouse uniformity would have smacked of new construction and ruined the effect. Her solution was to dye and refinish planks in different lots to achieve subtle variations in hue and tone and then mix them together for the install. She didn’t want the finished product pristinely level, either. “I asked the carpenters to leave bits and bobs of wood under the boards as they were laying them out so the floors would have dips and raises,” she says. “If you walked in here and didn’t think they’d been here forever I would have failed.”
Smith also deployed different flooring patterns to subtly cue each room’s purpose: wide vertical planks for the utilitarian, workhorse parts of the kitchen, and a more delicate herringbone design for the spaces meant for gatherings and repose.

Grounding Elements
To tame exalted custom polished nickel and stainless steel finishes in the kitchen, Smith opted out of plaster walls in favor of earthy and humble whitewashed brick above the ovens and range. “It brings some much-needed texture to the room and tethers all the shiny surfaces to the ground.” A stepped-back arch pattern references the shape of a hearth and pulls the scene down another friendly notch.

Bright Ideas
In the kitchen as elsewhere in the house, Smith installed windows where there would typically be interior walls to capitalize on a flood of natural light from the house’s rear elevation, a Western exposure that boasts views of the Pacific and nightly sunsets to rival a James Turrell installation. The technique lets sunshine spill into areas that normally wouldn’t get much of it. “Great design understands light and plays with the way it changes at different times of day and affects the feel of a room,” she says. Soaring 13-foot ceilings on the ground floor only heighten the effect with more space and pared-down surfaces for the light to dance across. “I made a decision early on to stay away from crown moldings for a modern contemporary effect.”
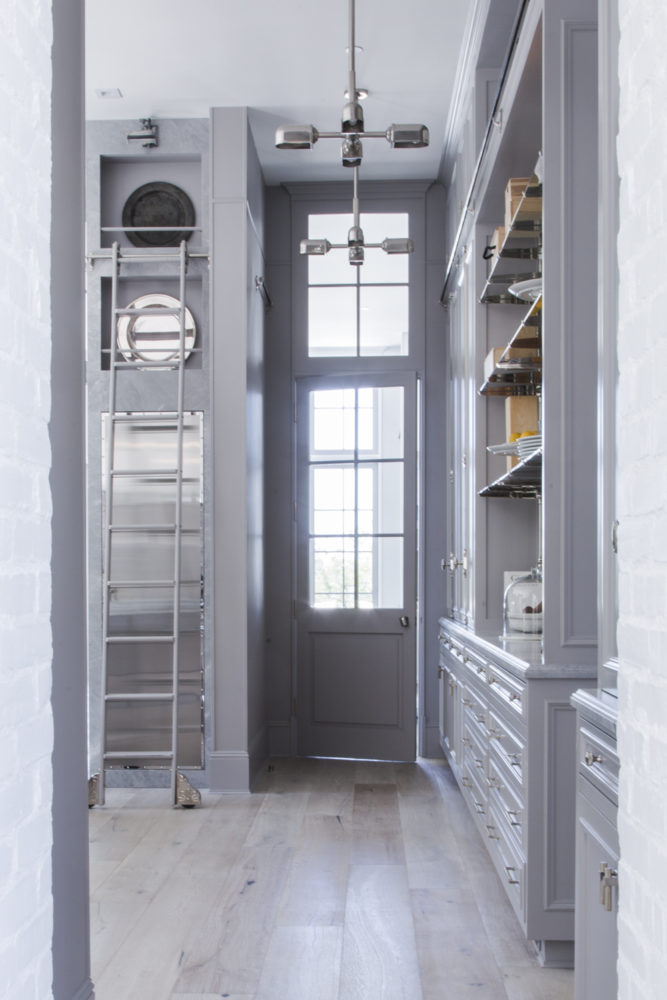
Reflections
Backing storage shelves in antiqued mirrors extended leafy views indoors. “The mirrors go to the ceiling and are aligned perfectly with the windows opposite to broadcast the entire side yard. You kind of feel like you’re looking at a whole other garden. You may as well have installed a hedge in the kitchen.”

A Secret Storage Stash in Plain Sight
What looks like an ordinary mirror in a sitting area is actually a storage space Smith calls a “vice cabinet” that’s handy in a state where cannabis is legal and no longer relegated to basements, garages, or backyards. The cabinet locks via a smart phone app and could just as easily—and usefully—store silver, cigars, or prime vintage wine. “It’s a smart space to put something you might not necessarily want everyone to see but still keep super accessible.”

Subtle Display Shelves
For a library-inspired seating area, Smith wanted the texture and tactility that books and mementos provide, without heavy bookcases that weighed down the space. She opted for built-in, canted shelving—part of her own Opus collection—that narrows to razor-thin edges and then gave them even less of a footprint by painting them the same misty gray shade as the walls. “With the absence of any other decoration, they feel like they’re floating.”

Everyday Objects as Art
The contemplative garden room is Smith’s version of a living room and can be opened, via enormous radial doors, to a lush inner courtyard. To take advantage of the stellar setting, she wanted an installation that would respond to the elements and have a softness to combat the low angularity of the furniture. Her solution was to string a series of hand-woven throws on a curtain rod and install it on the wall. Voilà: instant contemporary art. And just like the potted jacarandas or maidenhair ferns elsewhere in the room, the piece comes alive. “When the doors are open the edges of the throws wave gently in the breeze. The effect is totally hypnotic.”

Cupboards Instead of Closets
Old-fashioned cupboard-style closets cocoon the bed in one of the children’s bedrooms, creating a cozy nook. “I try to put cabinetry in interesting places so they accomplish more than just storage. Here, you feel like you’re being tucked in,” Smith says. The scale of the closets is more than just a throwback, too, since Smith believes that walk-ins are where clothes go to die. “They’re the scariest places on earth. They never have any windows, you feel like you have to fill them to the brim, and then you never know what you have.” Smaller-scale versions make possessions more accessible.

Divide and Conquer
Dividing the pool house into two separate outbuildings, Smith was able to carve extra function out of a space that would normally only carry one. The building on the left is equipped with the standard bathrooms and changing spaces while the other is outfitted as a home wellness studio: perfect for Peloton, yoga, a massage table, or just meditation. “Those kind of areas are normally relegated to basements or garages,” Smith says. “This gives it pride of place.” With views out to Catalina Island to boot.


